Idées déco de salles de bain avec un sol en galet et un sol gris
Trier par :
Budget
Trier par:Populaires du jour
1 - 20 sur 510 photos
1 sur 3
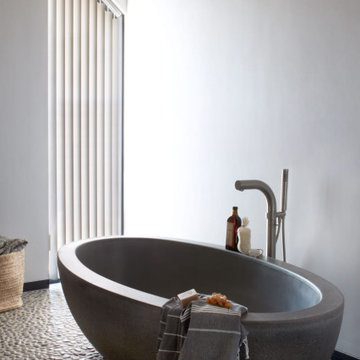
Idées déco pour une grande salle de bain contemporaine avec une baignoire indépendante, un mur blanc, un sol en galet et un sol gris.

Inspiration pour une salle de bain principale design avec une baignoire indépendante, un carrelage noir et blanc, un mur gris, un sol en galet, un lavabo intégré, un plan de toilette en bois, un sol gris et un plan de toilette marron.

Full Home Remodel: Guest Bathroom (Shown)
Spanish Glazed Gray 2.6x7.9 tile in a brick pattern on the shower walls with 4x4 diamond pattern as a waterfall stripe and in the niche with pebble tile shower floor.

It's all about the elements.
Idées déco pour une grande salle de bain contemporaine en bois foncé avec un lavabo suspendu, un placard à porte plane, un carrelage beige, mosaïque, un mur blanc, un sol en galet, un plan de toilette en bois, un sol gris, une cabine de douche à porte battante et un plan de toilette marron.
Idées déco pour une grande salle de bain contemporaine en bois foncé avec un lavabo suspendu, un placard à porte plane, un carrelage beige, mosaïque, un mur blanc, un sol en galet, un plan de toilette en bois, un sol gris, une cabine de douche à porte battante et un plan de toilette marron.

Photography by William Quarles
Idée de décoration pour une grande salle de bain principale tradition avec une baignoire indépendante, un carrelage de pierre, un sol en galet, un placard à porte affleurante, des portes de placard beiges, une douche d'angle, un carrelage gris, un mur beige, un plan de toilette en quartz modifié, un sol gris et un plan de toilette blanc.
Idée de décoration pour une grande salle de bain principale tradition avec une baignoire indépendante, un carrelage de pierre, un sol en galet, un placard à porte affleurante, des portes de placard beiges, une douche d'angle, un carrelage gris, un mur beige, un plan de toilette en quartz modifié, un sol gris et un plan de toilette blanc.
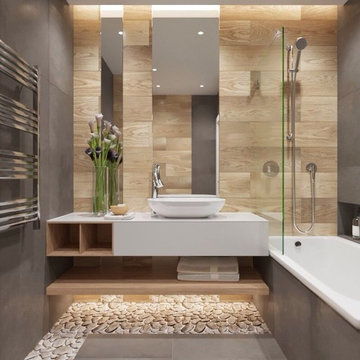
Add Zen to your space! Zen bathrooms are dedicated to relaxation. The Zen style is distinguished by its Japanese influences and its minimalist tendencies.
This style is an excellent choice if you are looking for a soft, relaxing and exotic environment. The main principle is simplicity!

Blue glass pebble tile covers the back wall of this master bath vanity. Shades of blue and teal are the favorite choices for this client's home, and a private patio off the tub area gives the opportunity for intimate relaxation.

Our Lake Forest project transformed a traditional master bathroom into a harmonious blend of timeless design and practicality. We expanded the space, added a luxurious walk-in shower, and his-and-her sinks, all adorned with exquisite tile work. Witness the transformation!

Photo by Eric Zepeda
Exemple d'une salle de bain principale bord de mer de taille moyenne avec des portes de placard grises, un carrelage bleu, mosaïque, un sol en galet, un placard à porte plane, une douche ouverte, WC séparés, un mur bleu, un lavabo encastré, un sol gris, aucune cabine et une niche.
Exemple d'une salle de bain principale bord de mer de taille moyenne avec des portes de placard grises, un carrelage bleu, mosaïque, un sol en galet, un placard à porte plane, une douche ouverte, WC séparés, un mur bleu, un lavabo encastré, un sol gris, aucune cabine et une niche.

Compact Guest Bathroom with stone tiled shower, birch paper on wall (right side) and freestanding vanities
Cette photo montre une petite salle de bain montagne en bois brun avec une douche ouverte, WC séparés, un carrelage gris, un carrelage de pierre, un sol en galet, un lavabo encastré, un plan de toilette en granite, un sol gris, une cabine de douche à porte coulissante, un plan de toilette gris, meuble simple vasque, meuble-lavabo sur pied et du papier peint.
Cette photo montre une petite salle de bain montagne en bois brun avec une douche ouverte, WC séparés, un carrelage gris, un carrelage de pierre, un sol en galet, un lavabo encastré, un plan de toilette en granite, un sol gris, une cabine de douche à porte coulissante, un plan de toilette gris, meuble simple vasque, meuble-lavabo sur pied et du papier peint.
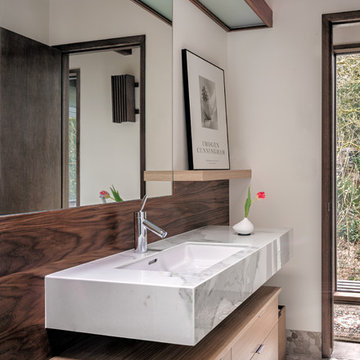
Both bathrooms feature floating vanity tops and wall-mounted toilets.
Photo by Jim Houston
Aménagement d'une salle de bain rétro en bois clair avec un placard à porte plane, un mur blanc, un sol en galet, un lavabo encastré, un sol gris et un plan de toilette gris.
Aménagement d'une salle de bain rétro en bois clair avec un placard à porte plane, un mur blanc, un sol en galet, un lavabo encastré, un sol gris et un plan de toilette gris.
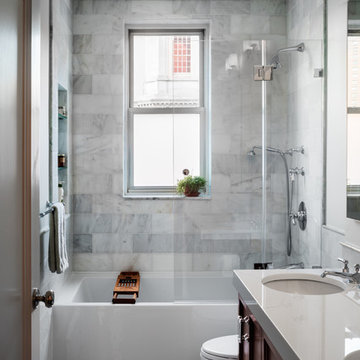
Inspiration pour une salle de bain traditionnelle en bois foncé avec un placard avec porte à panneau encastré, une baignoire en alcôve, un combiné douche/baignoire, un carrelage gris, un carrelage blanc, un mur blanc, un sol en galet, un lavabo encastré, un sol gris, aucune cabine et un plan de toilette blanc.
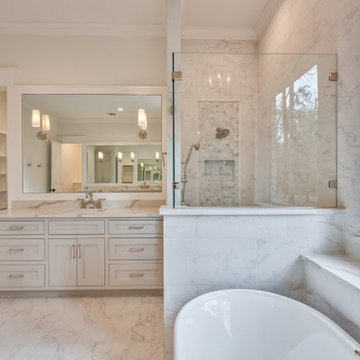
Exemple d'une grande salle de bain principale avec un placard avec porte à panneau encastré, des portes de placard grises, une baignoire indépendante, une douche d'angle, WC à poser, un mur blanc, un sol en galet, un lavabo encastré, un sol gris, une cabine de douche à porte battante, un plan de toilette gris, des toilettes cachées, meuble double vasque et meuble-lavabo encastré.
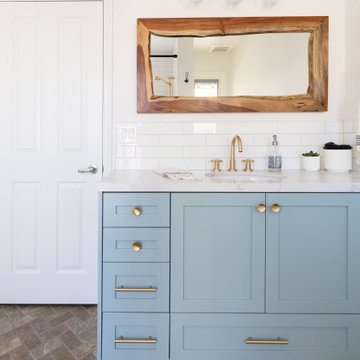
This guest bath has a light and airy feel with an organic element and pop of color. The custom vanity is in a midtown jade aqua-green PPG paint Holy Glen. It provides ample storage while giving contrast to the white and brass elements. A playful use of mixed metal finishes gives the bathroom an up-dated look. The 3 light sconce is gold and black with glass globes that tie the gold cross handle plumbing fixtures and matte black hardware and bathroom accessories together. The quartz countertop has gold veining that adds additional warmth to the space. The acacia wood framed mirror with a natural interior edge gives the bathroom an organic warm feel that carries into the curb-less shower through the use of warn toned river rock. White subway tile in an offset pattern is used on all three walls in the shower and carried over to the vanity backsplash. The shower has a tall niche with quartz shelves providing lots of space for storing shower necessities. The river rock from the shower floor is carried to the back of the niche to add visual interest to the white subway shower wall as well as a black Schluter edge detail. The shower has a frameless glass rolling shower door with matte black hardware to give the this smaller bathroom an open feel and allow the natural light in. There is a gold handheld shower fixture with a cross handle detail that looks amazing against the white subway tile wall. The white Sherwin Williams Snowbound walls are the perfect backdrop to showcase the design elements of the bathroom.
Photography by LifeCreated.
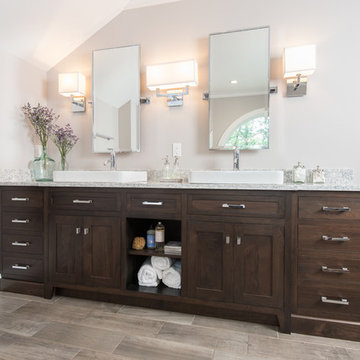
Exemple d'une grande salle de bain principale chic en bois foncé avec un placard à porte shaker, une baignoire indépendante, une douche d'angle, WC séparés, un carrelage gris, des carreaux de céramique, un mur gris, un sol en galet, une vasque, un plan de toilette en quartz modifié, un sol gris, une cabine de douche à porte battante et un plan de toilette blanc.
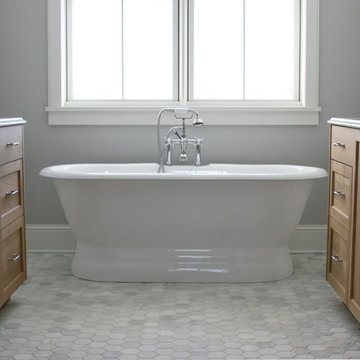
Aménagement d'une grande salle de bain principale campagne en bois brun avec un placard avec porte à panneau encastré, un mur gris, un sol en galet et un sol gris.
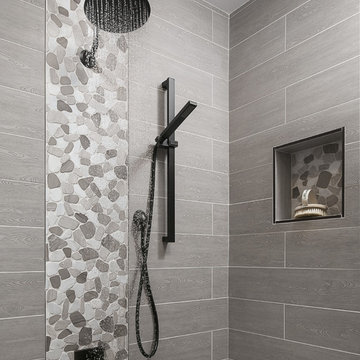
The tub and shower panel were removed to create a space to roll into and transfer onto a seated corner chair supported by grab bars.
Cette photo montre une petite salle de bain chic avec WC à poser, un carrelage gris, un mur blanc, un sol en galet, un placard à porte affleurante, des portes de placard blanches, des carreaux de porcelaine, un lavabo encastré, un plan de toilette en quartz modifié, un sol gris et aucune cabine.
Cette photo montre une petite salle de bain chic avec WC à poser, un carrelage gris, un mur blanc, un sol en galet, un placard à porte affleurante, des portes de placard blanches, des carreaux de porcelaine, un lavabo encastré, un plan de toilette en quartz modifié, un sol gris et aucune cabine.

This Bali-style bathroom uses natural wood tones and wood-look tiles with a skylight in the shower to create the feel of an outdoor shower. The 2-person steam shower is equipped with an extra large and wide bench for stretching out and relaxing. The shower has a leveled pebble floor that spills out into the vanity area where a custom vanity features a black and white ceramic backsplash and polished quartz countertop.
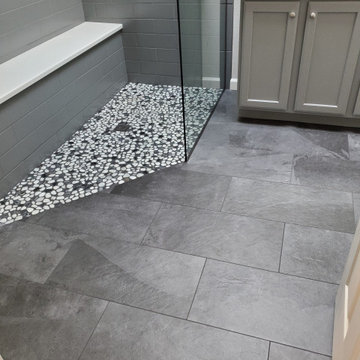
The Kauai III shower system allows for use while seated or standing and has a clean, modern look.
Cette photo montre une salle de bain principale moderne de taille moyenne avec un placard à porte shaker, des portes de placard grises, une douche ouverte, un carrelage gris, des carreaux de céramique, un mur blanc, un sol en galet, un lavabo encastré, un plan de toilette en quartz modifié, un sol gris, un plan de toilette blanc, un banc de douche, meuble double vasque et meuble-lavabo encastré.
Cette photo montre une salle de bain principale moderne de taille moyenne avec un placard à porte shaker, des portes de placard grises, une douche ouverte, un carrelage gris, des carreaux de céramique, un mur blanc, un sol en galet, un lavabo encastré, un plan de toilette en quartz modifié, un sol gris, un plan de toilette blanc, un banc de douche, meuble double vasque et meuble-lavabo encastré.
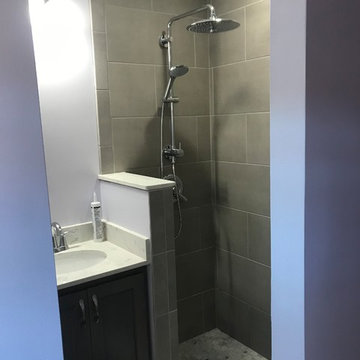
Inspiration pour une petite salle d'eau minimaliste avec une douche d'angle, un carrelage gris, des carreaux de béton, un mur gris, un sol en galet, un lavabo encastré, un sol gris et aucune cabine.
Idées déco de salles de bain avec un sol en galet et un sol gris
1