Idées déco de salles de bain avec WC à poser et un sol en galet
Trier par :
Budget
Trier par:Populaires du jour
1 - 20 sur 877 photos
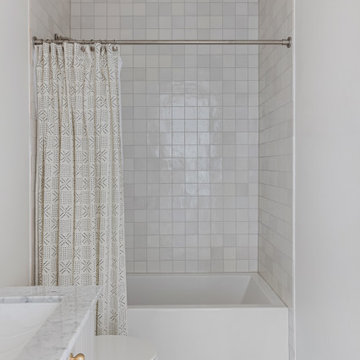
Réalisation d'une salle de bain nordique pour enfant avec un placard avec porte à panneau encastré, des portes de placard blanches, une baignoire en alcôve, un combiné douche/baignoire, WC à poser, un carrelage blanc, des carreaux de céramique, un mur blanc, un sol en galet, un lavabo encastré, un plan de toilette en quartz modifié, un sol blanc, une cabine de douche avec un rideau, un plan de toilette blanc, meuble simple vasque et meuble-lavabo encastré.

Medicine cabinets with integrated lighting provide ample storage at the vanity and a hotelier was mounted over the window for additional towel storage near the shower.
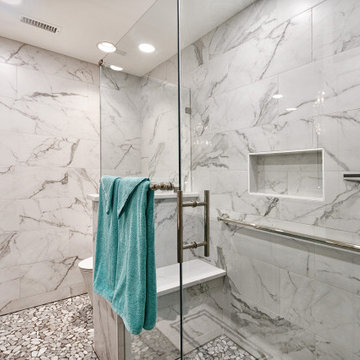
Cette photo montre une petite salle de bain principale tendance avec un placard à porte shaker, des portes de placard grises, une douche d'angle, WC à poser, un carrelage blanc, des carreaux de porcelaine, un mur blanc, un sol en galet, un lavabo encastré, un plan de toilette en quartz modifié, un sol gris, une cabine de douche à porte battante, un plan de toilette blanc, un banc de douche, meuble simple vasque et meuble-lavabo encastré.
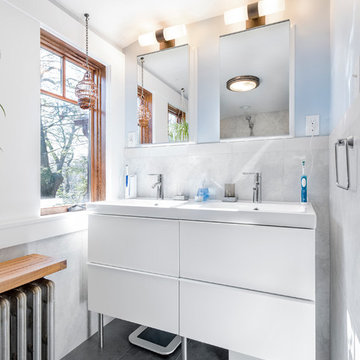
New Master Bath double sinks
Patrick Roger Photography
Réalisation d'une grande salle de bain principale design avec un placard à porte plane, des portes de placard blanches, une douche ouverte, WC à poser, un carrelage gris, un carrelage blanc, un mur bleu, un sol en galet, un lavabo intégré, un plan de toilette en quartz, un sol noir et aucune cabine.
Réalisation d'une grande salle de bain principale design avec un placard à porte plane, des portes de placard blanches, une douche ouverte, WC à poser, un carrelage gris, un carrelage blanc, un mur bleu, un sol en galet, un lavabo intégré, un plan de toilette en quartz, un sol noir et aucune cabine.

Aménagement d'une salle de bain principale campagne en bois brun avec un placard sans porte, une douche à l'italienne, WC à poser, une plaque de galets, un mur blanc, une vasque, un plan de toilette en bois, un sol en galet et un plan de toilette marron.

Guest bath with creative ceramic tile pattern of square and subway shapes and glass deco ln vertical stripes and the bench. Customized shower curtain for 9' ceiling
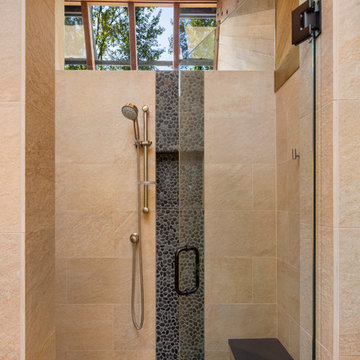
Andrew O'Neill, Clarity Northwest (Seattle)
Cette image montre un petit sauna chalet en bois brun avec un placard avec porte à panneau surélevé, WC à poser, un carrelage gris, un carrelage de pierre, un mur gris, un sol en galet, une vasque et un plan de toilette en quartz modifié.
Cette image montre un petit sauna chalet en bois brun avec un placard avec porte à panneau surélevé, WC à poser, un carrelage gris, un carrelage de pierre, un mur gris, un sol en galet, une vasque et un plan de toilette en quartz modifié.
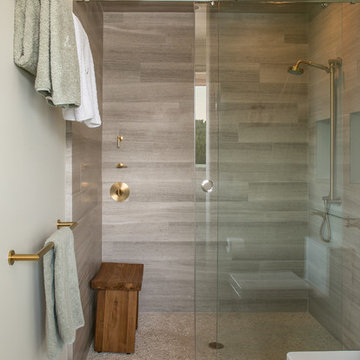
Shot of the guest bathroom shower, 6"x24" ashen gray limestone tiles surround the shower walls and ceiling and continue onto the wall outside the shower. The shower and bathroom floor is an ivory pebble mosaic with snow white grout. Satin bronze Newport Brass overhead shower faucet as well as a handheld faucet. Holcom Serenity Sliding barn door style shower door. Wall color is "Smoky Green" by Benjamin Moore, in a washable matte finish.
Photography by Marie-Dominique Verdier.

Designed to stay clutter free, the shower features a built in recessed niche & a large bench seat, to organize the homeowners shower products. The two person shower outfitted with 3 showering components, encourages shared time. Showering configurations invite the owners to enjoy personalized spa settings together, including a ceiling mounted rain shower head, & a multi- functional shower head and handheld with a pivot for precise positioning.
Vertical wall tiles mixed with blue glass mosaic tiles create visual interest. The pebble floor not only feels amazing underfoot but adds an unexpected twist to this modern downtown retreat.
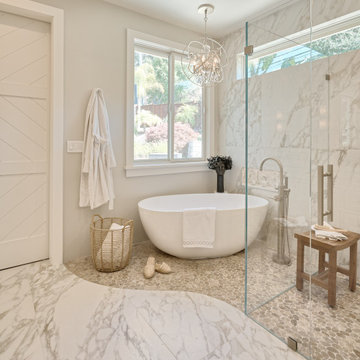
Athena In The Modern Wall
Idée de décoration pour une grande salle de bain principale design avec un placard à porte shaker, des portes de placard blanches, une baignoire indépendante, une douche à l'italienne, WC à poser, un carrelage blanc, des carreaux de porcelaine, un mur gris, un sol en galet, un lavabo encastré, un plan de toilette en quartz modifié, une cabine de douche à porte battante, un plan de toilette blanc, meuble double vasque et meuble-lavabo encastré.
Idée de décoration pour une grande salle de bain principale design avec un placard à porte shaker, des portes de placard blanches, une baignoire indépendante, une douche à l'italienne, WC à poser, un carrelage blanc, des carreaux de porcelaine, un mur gris, un sol en galet, un lavabo encastré, un plan de toilette en quartz modifié, une cabine de douche à porte battante, un plan de toilette blanc, meuble double vasque et meuble-lavabo encastré.

Unlimited Style Photography
http://www.houzz.com/photos/41128444/Babys-Bathroom-Southeast-View-traditional-bathroom-los-angeles#lb-edit
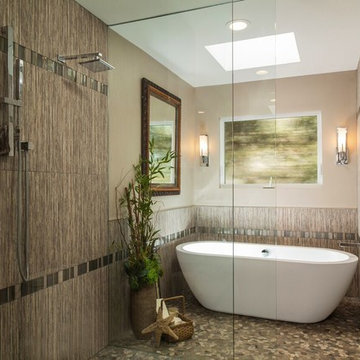
Jon Encarnacion
Réalisation d'une salle de bain principale design en bois clair de taille moyenne avec une grande vasque, un placard à porte plane, un plan de toilette en quartz modifié, une baignoire indépendante, une douche à l'italienne, WC à poser, un carrelage gris, une plaque de galets, un mur gris et un sol en galet.
Réalisation d'une salle de bain principale design en bois clair de taille moyenne avec une grande vasque, un placard à porte plane, un plan de toilette en quartz modifié, une baignoire indépendante, une douche à l'italienne, WC à poser, un carrelage gris, une plaque de galets, un mur gris et un sol en galet.
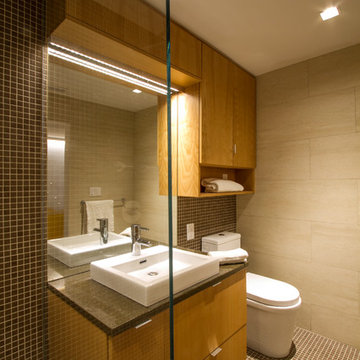
Jeffrey Tryon
Inspiration pour une salle d'eau design en bois clair de taille moyenne avec un placard à porte plane, une douche à l'italienne, WC à poser, un carrelage beige, des carreaux de porcelaine, un mur marron, un sol en galet, une vasque et un plan de toilette en quartz.
Inspiration pour une salle d'eau design en bois clair de taille moyenne avec un placard à porte plane, une douche à l'italienne, WC à poser, un carrelage beige, des carreaux de porcelaine, un mur marron, un sol en galet, une vasque et un plan de toilette en quartz.
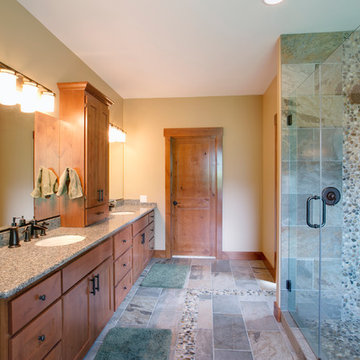
Master bathroom. Pebble shower floor. and fun pebble stream going thru the slate tile floor.
Photo by Bill Johnson
Inspiration pour une grande salle de bain principale chalet en bois brun avec un lavabo encastré, un placard à porte shaker, un plan de toilette en granite, une baignoire posée, une douche double, WC à poser, un carrelage multicolore, un carrelage de pierre, un mur beige et un sol en galet.
Inspiration pour une grande salle de bain principale chalet en bois brun avec un lavabo encastré, un placard à porte shaker, un plan de toilette en granite, une baignoire posée, une douche double, WC à poser, un carrelage multicolore, un carrelage de pierre, un mur beige et un sol en galet.
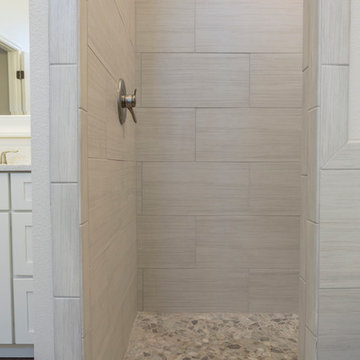
No need for a shower door! Open entry shower features shower valve on left right after you walk in. Shower head is located to far right at end of shower. So nice to turn the water on and get it to the right temperature before you have to get wet.
Willow Avenue Studios
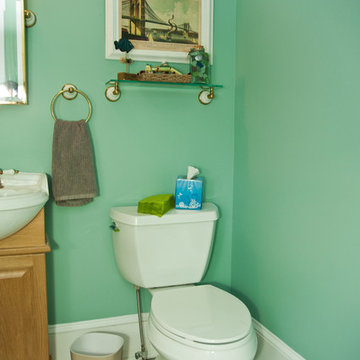
Réalisation d'une salle d'eau bohème en bois clair de taille moyenne avec un placard avec porte à panneau surélevé, WC à poser, un mur vert, un sol en galet, une vasque et un plan de toilette en bois.
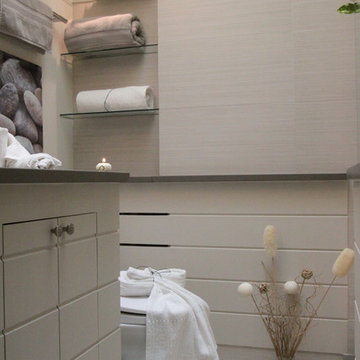
Creative use of space makes this bathroom functional and pretty.
Cette photo montre une douche en alcôve principale tendance de taille moyenne avec un placard en trompe-l'oeil, des portes de placard grises, WC à poser, un mur gris, un sol en galet, un lavabo encastré et un plan de toilette en acier inoxydable.
Cette photo montre une douche en alcôve principale tendance de taille moyenne avec un placard en trompe-l'oeil, des portes de placard grises, WC à poser, un mur gris, un sol en galet, un lavabo encastré et un plan de toilette en acier inoxydable.
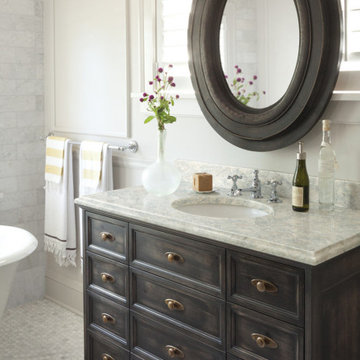
Aménagement d'une grande salle de bain principale classique en bois foncé avec un placard avec porte à panneau surélevé, une baignoire indépendante, WC à poser, un carrelage blanc, un carrelage de pierre, un mur blanc, un sol en galet, un lavabo encastré, un sol blanc, un plan de toilette jaune, meuble simple vasque et meuble-lavabo encastré.
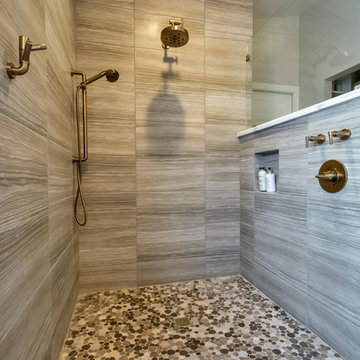
The Master Bathroom is a true beauty with flat pebble flooring throughout, zero threshold walk-in shower with pony wall and glass. Floor to ceiling tile complemented with Luxe Gold fixtures. The wheel chair friendly grey vanity was then complete with Nouveau Calcatta white quartz countertops adjustable mirrors and complete with the Luxe Gold hardware and faucets to match the shower fixtures.
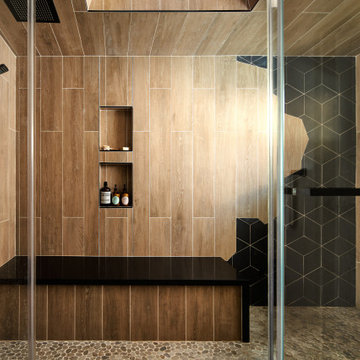
This Bali-style bathroom uses natural wood tones and wood-look tiles with a skylight in the shower to create the feel of an outdoor shower. The 2-person steam shower is equipped with an extra large and wide bench for stretching out and relaxing. The shower has a leveled pebble floor that spills out into the vanity area where a custom vanity features a black and white ceramic backsplash and polished quartz countertop.
Idées déco de salles de bain avec WC à poser et un sol en galet
1