Idées déco de salles de bain avec un sol en galet
Trier par :
Budget
Trier par:Populaires du jour
1 - 20 sur 4 779 photos
1 sur 2

Inspiration pour une salle de bain principale design avec une baignoire indépendante, un carrelage noir et blanc, un mur gris, un sol en galet, un lavabo intégré, un plan de toilette en bois, un sol gris et un plan de toilette marron.
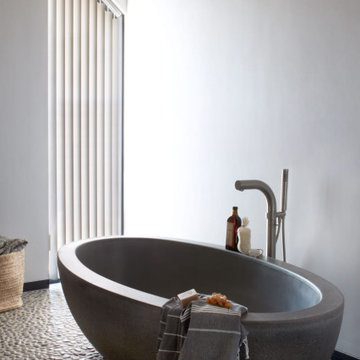
Idées déco pour une grande salle de bain contemporaine avec une baignoire indépendante, un mur blanc, un sol en galet et un sol gris.

Inspired by the Japanese "roten-buro" (outdoor bath), this master bath uses natural materials and textures to create the feeling of bathing out in nature. Designer: Fumiko Faiman. Photographer: Jeri Koegel.

KuDa Photography
Cette image montre une grande salle de bain principale design avec une douche ouverte, un carrelage gris, des carreaux de porcelaine, un sol en galet, un mur gris, aucune cabine et une fenêtre.
Cette image montre une grande salle de bain principale design avec une douche ouverte, un carrelage gris, des carreaux de porcelaine, un sol en galet, un mur gris, aucune cabine et une fenêtre.

Bruce Cole Photography
Exemple d'une douche en alcôve nature de taille moyenne avec un carrelage blanc, des carreaux de porcelaine, un mur blanc, un sol en galet, une cabine de douche à porte battante et un sol gris.
Exemple d'une douche en alcôve nature de taille moyenne avec un carrelage blanc, des carreaux de porcelaine, un mur blanc, un sol en galet, une cabine de douche à porte battante et un sol gris.

Cette image montre une douche en alcôve chalet en bois brun avec un lavabo encastré, un placard à porte shaker, WC séparés, un carrelage beige, un mur beige, un sol en galet, du carrelage en travertin et un plan de toilette blanc.

spa/bathroom in basement
Exemple d'une salle de bain tendance avec un sol en galet et une douche double.
Exemple d'une salle de bain tendance avec un sol en galet et une douche double.

This guest bath has a light and airy feel with an organic element and pop of color. The custom vanity is in a midtown jade aqua-green PPG paint Holy Glen. It provides ample storage while giving contrast to the white and brass elements. A playful use of mixed metal finishes gives the bathroom an up-dated look. The 3 light sconce is gold and black with glass globes that tie the gold cross handle plumbing fixtures and matte black hardware and bathroom accessories together. The quartz countertop has gold veining that adds additional warmth to the space. The acacia wood framed mirror with a natural interior edge gives the bathroom an organic warm feel that carries into the curb-less shower through the use of warn toned river rock. White subway tile in an offset pattern is used on all three walls in the shower and carried over to the vanity backsplash. The shower has a tall niche with quartz shelves providing lots of space for storing shower necessities. The river rock from the shower floor is carried to the back of the niche to add visual interest to the white subway shower wall as well as a black Schluter edge detail. The shower has a frameless glass rolling shower door with matte black hardware to give the this smaller bathroom an open feel and allow the natural light in. There is a gold handheld shower fixture with a cross handle detail that looks amazing against the white subway tile wall. The white Sherwin Williams Snowbound walls are the perfect backdrop to showcase the design elements of the bathroom.
Photography by LifeCreated.

Photos courtesy of Jesse Young Property and Real Estate Photography
Réalisation d'une grande salle de bain principale design en bois brun avec un placard à porte plane, une baignoire indépendante, une douche ouverte, WC séparés, un carrelage gris, des carreaux de céramique, un mur bleu, un sol en galet, un lavabo encastré, un plan de toilette en quartz modifié, un sol multicolore et aucune cabine.
Réalisation d'une grande salle de bain principale design en bois brun avec un placard à porte plane, une baignoire indépendante, une douche ouverte, WC séparés, un carrelage gris, des carreaux de céramique, un mur bleu, un sol en galet, un lavabo encastré, un plan de toilette en quartz modifié, un sol multicolore et aucune cabine.

Photography by William Quarles
Idée de décoration pour une grande salle de bain principale tradition avec une baignoire indépendante, un carrelage de pierre, un sol en galet, un placard à porte affleurante, des portes de placard beiges, une douche d'angle, un carrelage gris, un mur beige, un plan de toilette en quartz modifié, un sol gris et un plan de toilette blanc.
Idée de décoration pour une grande salle de bain principale tradition avec une baignoire indépendante, un carrelage de pierre, un sol en galet, un placard à porte affleurante, des portes de placard beiges, une douche d'angle, un carrelage gris, un mur beige, un plan de toilette en quartz modifié, un sol gris et un plan de toilette blanc.

Guest bath with creative ceramic tile pattern of square and subway shapes and glass deco ln vertical stripes and the bench. Customized shower curtain for 9' ceiling

Nautical meets Modern-Industrial Style Bathroom Renovation in Washington, D.C.
Aménagement d'une petite salle d'eau bord de mer avec un placard à porte plane, des portes de placard noires, une baignoire en alcôve, un combiné douche/baignoire, WC séparés, un carrelage vert, un carrelage métro, un sol en galet, une cabine de douche avec un rideau, un plan de toilette blanc, meuble simple vasque et meuble-lavabo sur pied.
Aménagement d'une petite salle d'eau bord de mer avec un placard à porte plane, des portes de placard noires, une baignoire en alcôve, un combiné douche/baignoire, WC séparés, un carrelage vert, un carrelage métro, un sol en galet, une cabine de douche avec un rideau, un plan de toilette blanc, meuble simple vasque et meuble-lavabo sur pied.

Master Bathroom Lighting: Black Metal Banded Lantern and Glass Cylinder Pendant Lights | Master Bathroom Vanity: Custom Built Dark Brown Wood with Copper Drawer and Door Pulls; Fantasy Macaubas Quartzite Countertop; White Porcelain Undermount Sinks; Black Matte Wall-mounted Faucets; Three Rectangular Black Framed Mirrors | Master Bathroom Backsplash: Blue-Grey Multi-color Glass Tile | Master Bathroom Tub: Freestanding Bathtub with Matte Black Hardware | Master Bathroom Shower: Large Format Porcelain Tile with Blue-Grey Multi-color Glass Tile Shower Niche, Glass Shower Surround, and Matte Black Shower Hardware | Master Bathroom Wall Color: Blue-Grey | Master Bathroom Flooring: Pebble Tile

Cette photo montre une grande salle de bain bord de mer en bois brun avec un placard sans porte, une douche ouverte, WC à poser, un carrelage blanc, des carreaux de béton, un mur blanc, un sol en galet, un lavabo intégré, un plan de toilette en quartz modifié, un sol beige, aucune cabine, un plan de toilette blanc, une niche, meuble double vasque, meuble-lavabo sur pied et poutres apparentes.
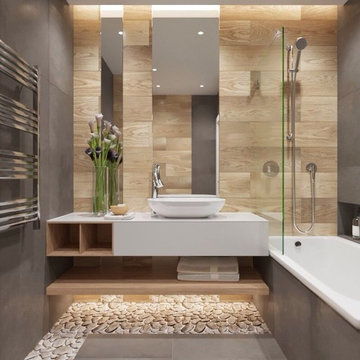
Add Zen to your space! Zen bathrooms are dedicated to relaxation. The Zen style is distinguished by its Japanese influences and its minimalist tendencies.
This style is an excellent choice if you are looking for a soft, relaxing and exotic environment. The main principle is simplicity!
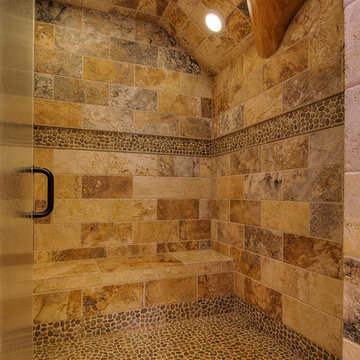
Idée de décoration pour une salle d'eau chalet de taille moyenne avec une douche d'angle, un carrelage marron, un carrelage de pierre, un mur marron, un sol en galet, un sol beige et une cabine de douche à porte battante.
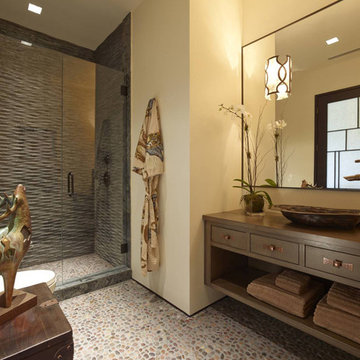
Aménagement d'une salle de bain asiatique en bois foncé de taille moyenne avec un placard à porte plane, WC séparés, un carrelage gris, un mur beige, un sol en galet, une vasque, un plan de toilette en bois, un sol multicolore, une cabine de douche à porte battante et un plan de toilette marron.

Réalisation d'une salle de bain principale champêtre en bois brun de taille moyenne avec une douche double, un carrelage blanc, une plaque de galets, un mur beige, un sol en galet, une vasque, un sol beige et aucune cabine.

Aménagement d'une salle de bain principale campagne en bois brun de taille moyenne avec une douche double, un carrelage blanc, une plaque de galets, un mur beige, un sol en galet, une vasque, un sol beige et aucune cabine.
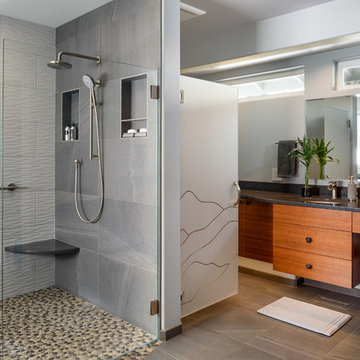
Photos courtesy of Jesse Young Property and Real Estate Photography
Aménagement d'une grande salle de bain principale contemporaine en bois brun avec un placard à porte plane, une baignoire indépendante, une douche ouverte, WC séparés, un carrelage gris, des carreaux de céramique, un mur bleu, un sol en galet, un lavabo encastré, un plan de toilette en quartz modifié, un sol multicolore et aucune cabine.
Aménagement d'une grande salle de bain principale contemporaine en bois brun avec un placard à porte plane, une baignoire indépendante, une douche ouverte, WC séparés, un carrelage gris, des carreaux de céramique, un mur bleu, un sol en galet, un lavabo encastré, un plan de toilette en quartz modifié, un sol multicolore et aucune cabine.
Idées déco de salles de bain avec un sol en galet
1