Idées déco de salles de bain avec carrelage mural et un sol en galet
Trier par :
Budget
Trier par:Populaires du jour
1 - 20 sur 3 752 photos

KuDa Photography
Cette image montre une grande salle de bain principale design avec une douche ouverte, un carrelage gris, des carreaux de porcelaine, un sol en galet, un mur gris, aucune cabine et une fenêtre.
Cette image montre une grande salle de bain principale design avec une douche ouverte, un carrelage gris, des carreaux de porcelaine, un sol en galet, un mur gris, aucune cabine et une fenêtre.

This guest bath has a light and airy feel with an organic element and pop of color. The custom vanity is in a midtown jade aqua-green PPG paint Holy Glen. It provides ample storage while giving contrast to the white and brass elements. A playful use of mixed metal finishes gives the bathroom an up-dated look. The 3 light sconce is gold and black with glass globes that tie the gold cross handle plumbing fixtures and matte black hardware and bathroom accessories together. The quartz countertop has gold veining that adds additional warmth to the space. The acacia wood framed mirror with a natural interior edge gives the bathroom an organic warm feel that carries into the curb-less shower through the use of warn toned river rock. White subway tile in an offset pattern is used on all three walls in the shower and carried over to the vanity backsplash. The shower has a tall niche with quartz shelves providing lots of space for storing shower necessities. The river rock from the shower floor is carried to the back of the niche to add visual interest to the white subway shower wall as well as a black Schluter edge detail. The shower has a frameless glass rolling shower door with matte black hardware to give the this smaller bathroom an open feel and allow the natural light in. There is a gold handheld shower fixture with a cross handle detail that looks amazing against the white subway tile wall. The white Sherwin Williams Snowbound walls are the perfect backdrop to showcase the design elements of the bathroom.
Photography by LifeCreated.

Main Floor Photography
Cette image montre une salle de bain traditionnelle de taille moyenne avec un lavabo encastré, une douche ouverte, un carrelage gris, des carreaux de porcelaine, un sol en galet, un mur beige et aucune cabine.
Cette image montre une salle de bain traditionnelle de taille moyenne avec un lavabo encastré, une douche ouverte, un carrelage gris, des carreaux de porcelaine, un sol en galet, un mur beige et aucune cabine.
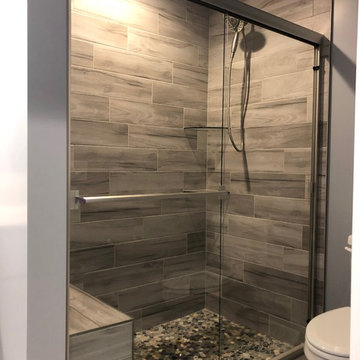
Réalisation d'une salle de bain principale de taille moyenne avec une douche d'angle, un carrelage gris, des carreaux de céramique, un mur beige, un sol en galet, un sol multicolore et une cabine de douche à porte coulissante.

Cette photo montre une grande douche en alcôve principale montagne avec une baignoire indépendante, un carrelage beige, un carrelage de pierre, un mur marron, un sol en galet et un sol marron.

Greg Reigler
Idée de décoration pour une salle de bain principale minimaliste en bois vieilli de taille moyenne avec WC suspendus, un carrelage multicolore, des carreaux de porcelaine, un mur gris, un sol en galet, un lavabo encastré et un plan de toilette en quartz modifié.
Idée de décoration pour une salle de bain principale minimaliste en bois vieilli de taille moyenne avec WC suspendus, un carrelage multicolore, des carreaux de porcelaine, un mur gris, un sol en galet, un lavabo encastré et un plan de toilette en quartz modifié.

The existing tub and shower in this master bathroom were removed to create more space for a curbless, walk in shower. 4" x 8" brick style tile on the shower walls, and pebble tile on the shower floor bring in the warm earth tones the clients desired. Venetian bronze fixtures complete the rustic feel for this charming master shower!
Are you thinking about remodeling your bathroom? We offer complimentary design consultations. Please feel free to contact us.
602-428-6112
www.CustomCreativeRemodeling.com

Tom Bonner Photography
Idée de décoration pour une douche en alcôve principale vintage de taille moyenne avec un sol en galet, un carrelage marron, une baignoire indépendante, des carreaux de porcelaine et un mur beige.
Idée de décoration pour une douche en alcôve principale vintage de taille moyenne avec un sol en galet, un carrelage marron, une baignoire indépendante, des carreaux de porcelaine et un mur beige.
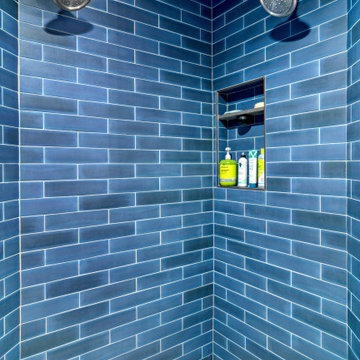
Réalisation d'une salle de bain principale tradition avec une douche double, un carrelage bleu, des carreaux de porcelaine, un mur bleu, un sol en galet, un sol gris, une cabine de douche à porte battante et une niche.

Guest Bathroom remodel in North Fork vacation house. The stone floor flows straight through to the shower eliminating the need for a curb. A stationary glass panel keeps the water in and eliminates the need for a door. Mother of pearl tile on the long wall with a recessed niche creates a soft focal wall.
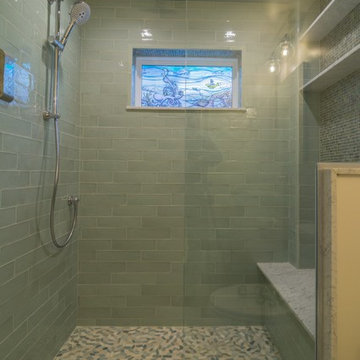
Cette image montre une douche en alcôve principale de taille moyenne avec un carrelage vert, un carrelage métro, un sol en galet, un sol multicolore et aucune cabine.

Aménagement d'une salle de bain principale campagne en bois brun de taille moyenne avec une douche double, un carrelage blanc, une plaque de galets, un mur beige, un sol en galet, une vasque, un sol beige et aucune cabine.
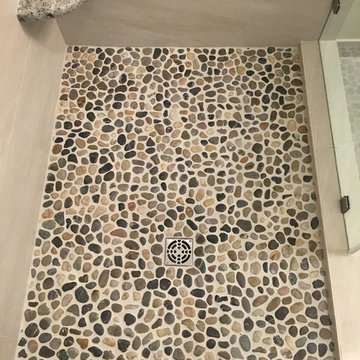
Custom Surface Solutions (www.css-tile.com) - Owner Craig Thompson (512) 430-1215. This project shows a complete remodel with before and after pictures including tub-to-shower conversion using 12" x 24" Porcelain wall tile, linear mosaic accent tile, shower niche, Alaska White granite shelf and step, pebble shower floor tile, and Delta Multi-Setting H2Okinetic In2ition Showerhead and Hand Shower. Bathroom floor tile is same as 12" x 24" Porcelain wall tile with tile floor based capped with Schluter Systems Jolly profile edge. Custom Factory Builder Store vanity with Alaska White granite counter top and Delta Windemere wide spread faucet.
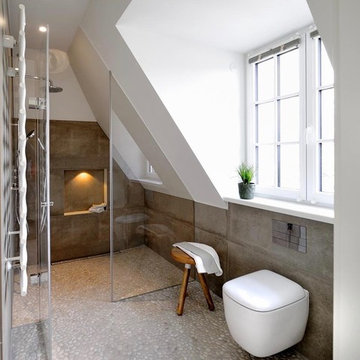
Cette image montre une grande salle d'eau minimaliste avec des portes de placard blanches, une douche à l'italienne, WC suspendus, un carrelage gris, un mur blanc, une grande vasque, un placard à porte plane, un carrelage de pierre, un sol en galet, un plan de toilette en bois et un sol beige.
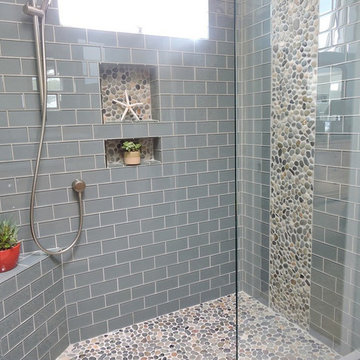
Aménagement d'une douche en alcôve classique avec un carrelage gris, un carrelage métro et un sol en galet.
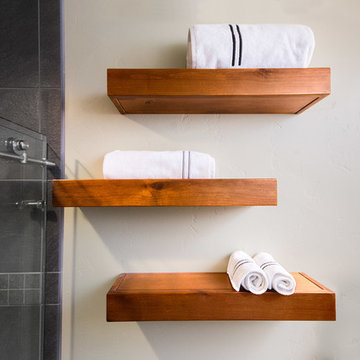
Cette image montre une petite salle de bain urbaine en bois brun avec un placard à porte shaker, un carrelage gris, des carreaux de porcelaine, un mur gris, un sol en galet, un lavabo encastré et un plan de toilette en stéatite.
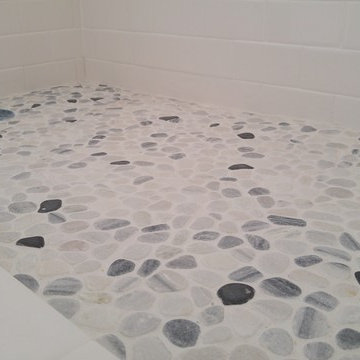
Inspiration pour une salle de bain nordique de taille moyenne avec WC à poser, un carrelage métro, un mur blanc et un sol en galet.
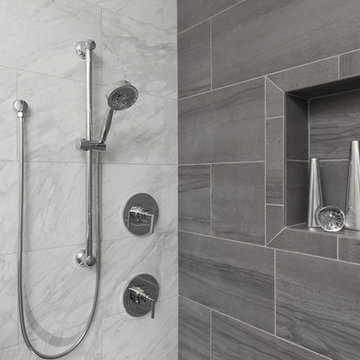
Greg Reigler
Cette image montre une salle de bain principale minimaliste en bois vieilli de taille moyenne avec WC suspendus, un carrelage multicolore, des carreaux de porcelaine, un mur gris, un sol en galet, un lavabo encastré et un plan de toilette en quartz modifié.
Cette image montre une salle de bain principale minimaliste en bois vieilli de taille moyenne avec WC suspendus, un carrelage multicolore, des carreaux de porcelaine, un mur gris, un sol en galet, un lavabo encastré et un plan de toilette en quartz modifié.
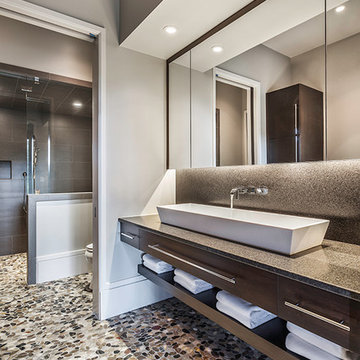
Inspiro 8 Studio
Aménagement d'un grand sauna classique en bois foncé avec un placard à porte plane, un carrelage gris, des carreaux de porcelaine, un mur gris, un sol en galet, une vasque, un plan de toilette en granite, une douche ouverte, WC à poser, un sol multicolore et aucune cabine.
Aménagement d'un grand sauna classique en bois foncé avec un placard à porte plane, un carrelage gris, des carreaux de porcelaine, un mur gris, un sol en galet, une vasque, un plan de toilette en granite, une douche ouverte, WC à poser, un sol multicolore et aucune cabine.
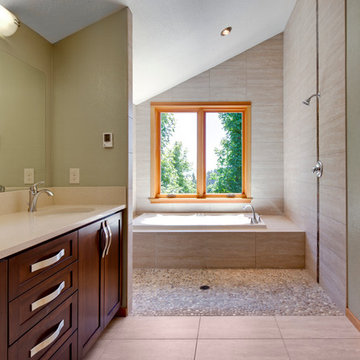
This jetted tub has a great view outside, and can handle as much splashing as you like, as everything drains into the shower.
Actually a double shower with shower heads on both sides!
Great design by 2form architecture. Awesome shower!
Idées déco de salles de bain avec carrelage mural et un sol en galet
1