Idées déco de salles de bain avec des portes de placard noires et un sol en liège
Trier par :
Budget
Trier par:Populaires du jour
1 - 12 sur 12 photos
1 sur 3

This bathroom was remodeled for wheelchair accessibility in mind. We made a roll under vanity with a tilting mirror and granite counter tops with a towel ring on the side. A barrier free shower and bidet were installed with accompanying grab bars for safety and mobility of the client.
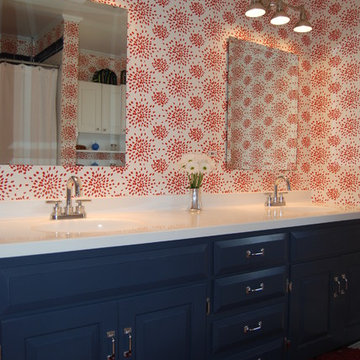
Cette photo montre une salle de bain principale chic avec un placard avec porte à panneau surélevé, des portes de placard noires, un mur multicolore, un plan de toilette en surface solide, un sol en liège et un lavabo intégré.
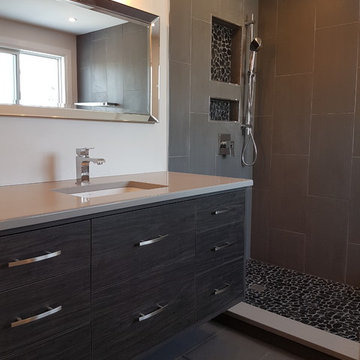
Floating vanity with shower
Cette photo montre une salle d'eau moderne de taille moyenne avec un placard à porte plane, des portes de placard noires, une douche d'angle, un carrelage gris, des carreaux de porcelaine, un mur blanc, un sol en liège, un lavabo encastré, un plan de toilette en surface solide, un sol gris, aucune cabine et un plan de toilette gris.
Cette photo montre une salle d'eau moderne de taille moyenne avec un placard à porte plane, des portes de placard noires, une douche d'angle, un carrelage gris, des carreaux de porcelaine, un mur blanc, un sol en liège, un lavabo encastré, un plan de toilette en surface solide, un sol gris, aucune cabine et un plan de toilette gris.
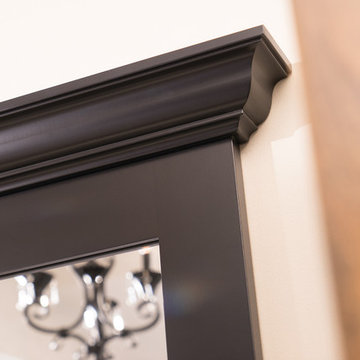
Soak your senses in a tranquil spa environment with sophisticated bathroom furniture from Dura Supreme. Coordinate an entire collection of bath cabinetry and furniture and customize it for your particular needs to create an environment that always looks put together and beautifully styled. Any combination of Dura Supreme’s many cabinet door styles, wood species, and finishes can be selected to create a one-of a-kind bath furniture collection.
A double sink vanity creates personal space for two, while drawer stacks create convenient storage to keep your bath uncluttered and organized. This soothing at-home retreat features Dura Supreme’s “Style One” furniture series. Style One offers 15 different configurations (for single sink vanities, double sink vanities, or offset sinks) and multiple decorative toe options to create a personal environment that reflects your individual style. On this example, a matching decorative toe element coordinates the vanity and linen cabinets.
The bathroom has evolved from its purist utilitarian roots to a more intimate and reflective sanctuary in which to relax and reconnect. A refreshing spa-like environment offers a brisk welcome at the dawning of a new day or a soothing interlude as your day concludes.
Our busy and hectic lifestyles leave us yearning for a private place where we can truly relax and indulge. With amenities that pamper the senses and design elements inspired by luxury spas, bathroom environments are being transformed from the mundane and utilitarian to the extravagant and luxurious.
Bath cabinetry from Dura Supreme offers myriad design directions to create the personal harmony and beauty that are a hallmark of the bath sanctuary. Immerse yourself in our expansive palette of finishes and wood species to discover the look that calms your senses and soothes your soul. Your Dura Supreme designer will guide you through the selections and transform your bath into a beautiful retreat.
Request a FREE Dura Supreme Brochure Packet:
http://www.durasupreme.com/request-brochure
Find a Dura Supreme Showroom near you today:
http://www.durasupreme.com/dealer-locator
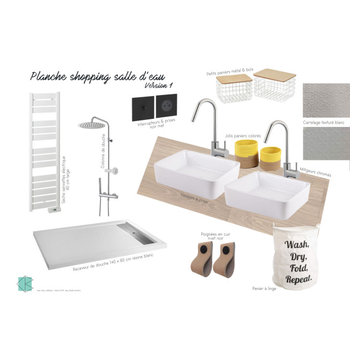
Planche shopping pour l'aménagement d'une suite parentale, ici la salle d'eau
Inspiration pour une salle de bain design de taille moyenne avec des portes de placard noires, un carrelage blanc, des carreaux de céramique, un mur noir, un sol en liège, un lavabo posé, un plan de toilette en bois, un sol beige, un plan de toilette beige, meuble double vasque et meuble-lavabo encastré.
Inspiration pour une salle de bain design de taille moyenne avec des portes de placard noires, un carrelage blanc, des carreaux de céramique, un mur noir, un sol en liège, un lavabo posé, un plan de toilette en bois, un sol beige, un plan de toilette beige, meuble double vasque et meuble-lavabo encastré.
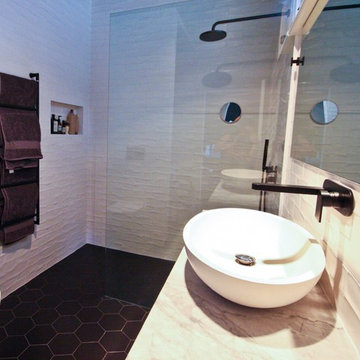
Cette image montre une salle de bain principale minimaliste de taille moyenne avec un placard à porte plane, des portes de placard noires, une douche ouverte, WC suspendus, un carrelage blanc, des carreaux de céramique, un mur blanc, un sol en liège, une vasque, un plan de toilette en marbre, un sol noir, aucune cabine et un plan de toilette blanc.
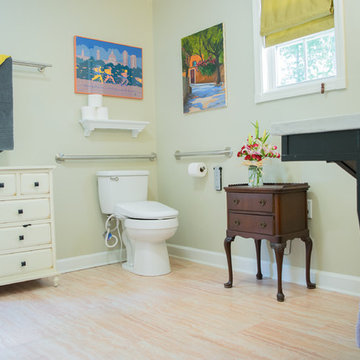
This bathroom was remodeled for wheelchair accessibility in mind. We made a roll under vanity with a tilting mirror and granite counter tops with a towel ring on the side. A barrier free shower and bidet were installed with accompanying grab bars for safety and mobility of the client
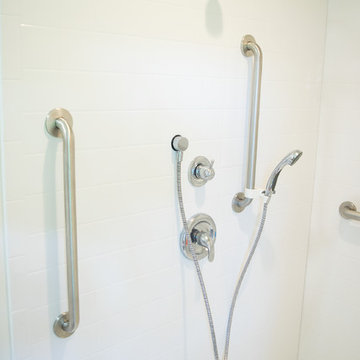
This bathroom was remodeled for wheelchair accessibility in mind. We made a roll under vanity with a tilting mirror and granite counter tops with a towel ring on the side. A barrier free shower and bidet were installed with accompanying grab bars for safety and mobility of the client.
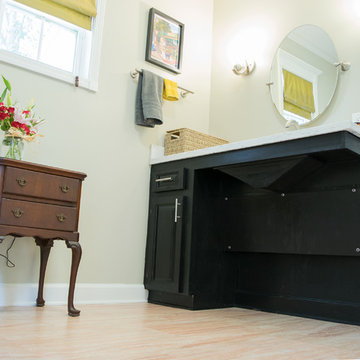
This bathroom was remodeled for wheelchair accessibility in mind. We made a roll under vanity with a tilting mirror and granite counter tops with a towel ring on the side. A barrier free shower and bidet were installed with accompanying grab bars for safety and mobility of the client.
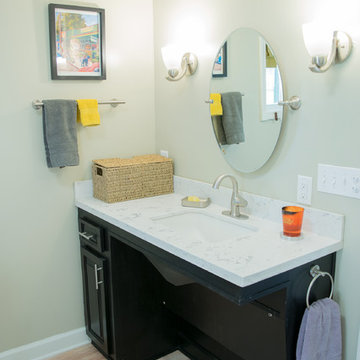
This bathroom was remodeled for wheelchair accessibility in mind. We made a roll under vanity with a tilting mirror and granite counter tops with a towel ring on the side. A barrier free shower and bidet were installed with accompanying grab bars for safety and mobility of the client.
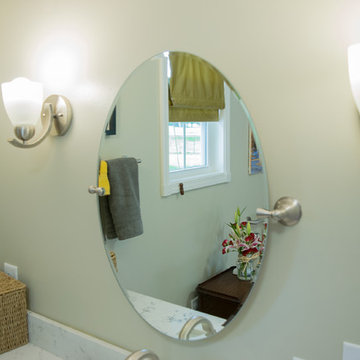
This bathroom was remodeled for wheelchair accessibility in mind. We made a roll under vanity with a tilting mirror and granite counter tops with a towel ring on the side. A barrier free shower and bidet were installed with accompanying grab bars for safety and mobility of the client.
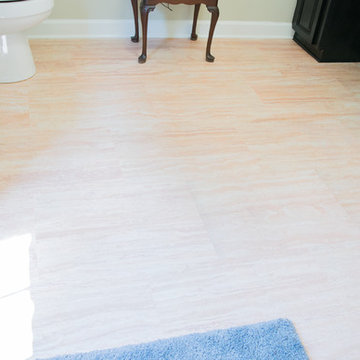
This bathroom was remodeled for wheelchair accessibility in mind. We made a roll under vanity with a tilting mirror and granite counter tops with a towel ring on the side. A barrier free shower and bidet were installed with accompanying grab bars for safety and mobility of the client.
Idées déco de salles de bain avec des portes de placard noires et un sol en liège
1