Idées déco de salles de bain avec WC séparés et un sol en liège
Trier par :
Budget
Trier par:Populaires du jour
1 - 20 sur 73 photos
1 sur 3

This bathroom was remodeled for wheelchair accessibility in mind. We made a roll under vanity with a tilting mirror and granite counter tops with a towel ring on the side. A barrier free shower and bidet were installed with accompanying grab bars for safety and mobility of the client.
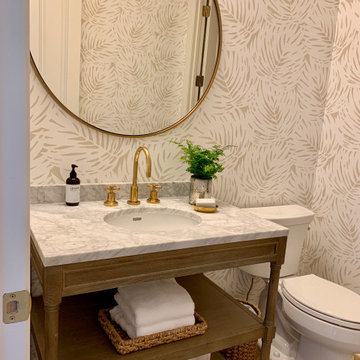
www.lowellcustomhomes.com - This beautiful home was in need of a few updates on a tight schedule. Under the watchful eye of Superintendent Dennis www.LowellCustomHomes.com Retractable screens, invisible glass panels, indoor outdoor living area porch. Levine we made the deadline with stunning results. We think you'll be impressed with this remodel that included a makeover of the main living areas including the entry, great room, kitchen, bedrooms, baths, porch, lower level and more!
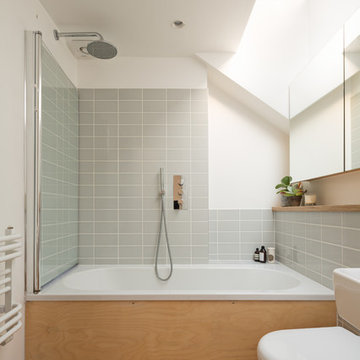
Adam Scott Images
Inspiration pour une salle de bain principale nordique de taille moyenne avec une baignoire posée, WC séparés, un mur blanc, un combiné douche/baignoire, un carrelage gris et un sol en liège.
Inspiration pour une salle de bain principale nordique de taille moyenne avec une baignoire posée, WC séparés, un mur blanc, un combiné douche/baignoire, un carrelage gris et un sol en liège.
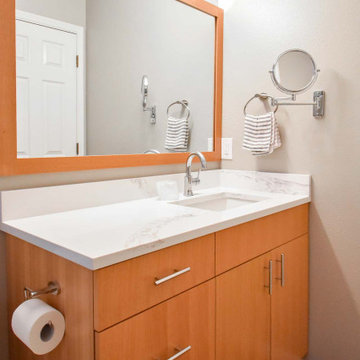
Two matching bathrooms in modern townhouse. Walk in tile shower with white subway tile, small corner step, and glass enclosure. Flat panel wood vanity with quartz countertops, undermount sink, and modern fixtures. Second bath has matching features with single sink and bath tub shower combination.
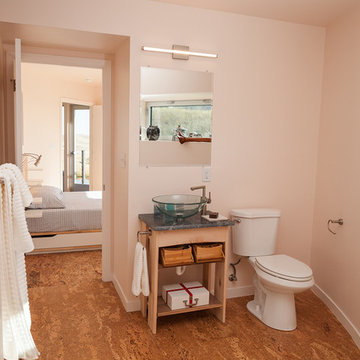
Photo credit: Louis Habeck
#FOASmallSpaces
Idées déco pour une petite salle de bain contemporaine en bois clair avec une vasque, un placard sans porte, un plan de toilette en stéatite, WC séparés, un carrelage blanc, un carrelage en pâte de verre, un mur blanc et un sol en liège.
Idées déco pour une petite salle de bain contemporaine en bois clair avec une vasque, un placard sans porte, un plan de toilette en stéatite, WC séparés, un carrelage blanc, un carrelage en pâte de verre, un mur blanc et un sol en liège.
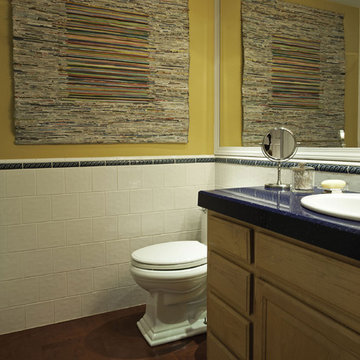
The Client wanted to give this powder room a quick facelift. To avoid chipping the existing tile wainscoting, we installed cork flooring on top of the old tile and placed a solid-surface quartz countertop over the old one. Funky artwork and cheerful walls replace the dated wallpaper.
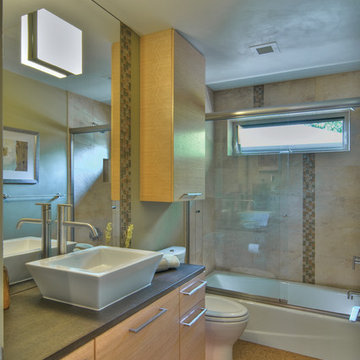
Mike Dean
Idée de décoration pour une petite salle de bain tradition en bois clair avec une vasque, un placard à porte plane, une baignoire en alcôve, un combiné douche/baignoire, WC séparés, un carrelage multicolore, un carrelage en pâte de verre, un mur gris et un sol en liège.
Idée de décoration pour une petite salle de bain tradition en bois clair avec une vasque, un placard à porte plane, une baignoire en alcôve, un combiné douche/baignoire, WC séparés, un carrelage multicolore, un carrelage en pâte de verre, un mur gris et un sol en liège.

PEBBLE AND RECTANGULAR GLASS TILES from two different makers wrap a band around the bathroom.
Exemple d'une salle de bain bord de mer de taille moyenne pour enfant avec un placard avec porte à panneau encastré, des portes de placard blanches, une baignoire en alcôve, un combiné douche/baignoire, WC séparés, un carrelage beige, une plaque de galets, un mur bleu, un sol en liège, un lavabo encastré, un plan de toilette en quartz modifié, un sol multicolore, une cabine de douche avec un rideau et un plan de toilette beige.
Exemple d'une salle de bain bord de mer de taille moyenne pour enfant avec un placard avec porte à panneau encastré, des portes de placard blanches, une baignoire en alcôve, un combiné douche/baignoire, WC séparés, un carrelage beige, une plaque de galets, un mur bleu, un sol en liège, un lavabo encastré, un plan de toilette en quartz modifié, un sol multicolore, une cabine de douche avec un rideau et un plan de toilette beige.
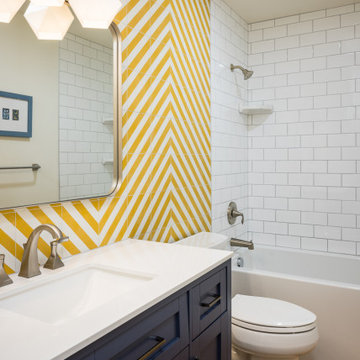
Idée de décoration pour une salle de bain de taille moyenne pour enfant avec un placard à porte shaker, des portes de placard bleues, une baignoire en alcôve, un combiné douche/baignoire, WC séparés, un carrelage jaune, des carreaux de céramique, un mur blanc, un sol en liège, un lavabo encastré, une cabine de douche avec un rideau, un plan de toilette blanc, meuble simple vasque et meuble-lavabo sur pied.

Two matching bathrooms in modern townhouse. Walk in tile shower with white subway tile, small corner step, and glass enclosure. Flat panel wood vanity with quartz countertops, undermount sink, and modern fixtures. Second bath has matching features with single sink and bath tub shower combination.
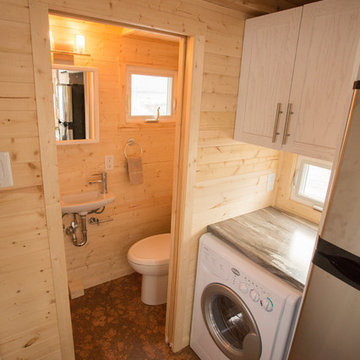
Keith Minchin
Cette image montre une petite douche en alcôve craftsman avec WC séparés, un mur marron, un sol en liège, un lavabo suspendu et un plan de toilette en stratifié.
Cette image montre une petite douche en alcôve craftsman avec WC séparés, un mur marron, un sol en liège, un lavabo suspendu et un plan de toilette en stratifié.
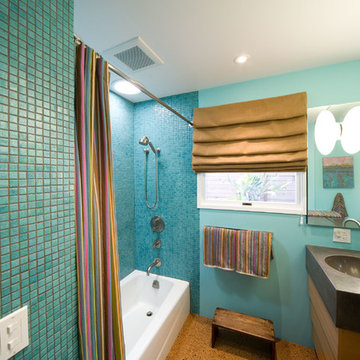
Idées déco pour une petite salle de bain contemporaine en bois brun avec un lavabo intégré, un placard à porte plane, un plan de toilette en béton, une douche ouverte, WC séparés, un mur marron et un sol en liège.
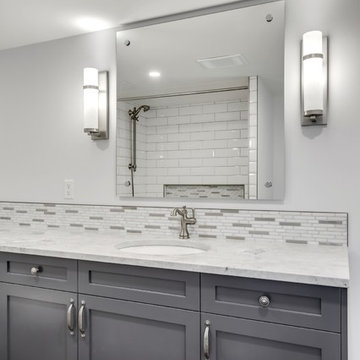
"The owner of this 700 square foot condo sought to completely remodel her home to better suit her needs. After completion, she now enjoys an updated kitchen including prep counter, art room, a bright sunny living room and full washroom remodel.
In the main entryway a recessed niche with coat hooks, bench and shoe storage welcomes you into this condo.
As an avid cook, this homeowner sought more functionality and counterspace with her kitchen makeover. All new Kitchenaid appliances were added. Quartzite countertops add a fresh look, while custom cabinetry adds sufficient storage. A marble mosaic backsplash and two-toned cabinetry add a classic feel to this kitchen.
In the main living area, new sliding doors onto the balcony, along with cork flooring and Benjamin Moore’s Silver Lining paint open the previously dark area. A new wall was added to give the homeowner a full pantry and art space. Custom barn doors were added to separate the art space from the living area.
In the master bedroom, an expansive walk-in closet was added. New flooring, paint, baseboards and chandelier make this the perfect area for relaxing.
To complete the en-suite remodel, everything was completely torn out. A combination tub/shower with custom mosaic wall niche and subway tile was installed. A new vanity with quartzite countertops finishes off this room.
The homeowner is pleased with the new layout and functionality of her home. The result of this remodel is a bright, welcoming condo that is both well-designed and beautiful. "
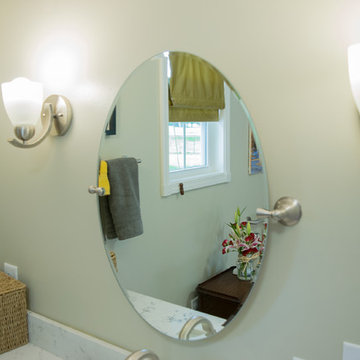
This bathroom was remodeled for wheelchair accessibility in mind. We made a roll under vanity with a tilting mirror and granite counter tops with a towel ring on the side. A barrier free shower and bidet were installed with accompanying grab bars for safety and mobility of the client.
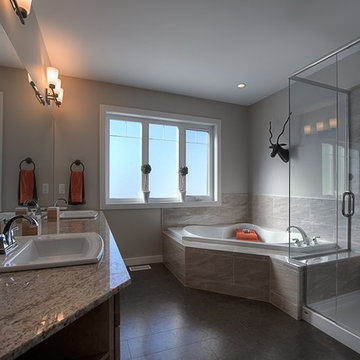
Kale Kuzik
Inspiration pour une grande salle de bain principale chalet en bois brun avec un lavabo posé, un placard à porte shaker, un plan de toilette en granite, une baignoire d'angle, une douche d'angle, WC séparés, un carrelage beige, des carreaux de céramique, un mur beige et un sol en liège.
Inspiration pour une grande salle de bain principale chalet en bois brun avec un lavabo posé, un placard à porte shaker, un plan de toilette en granite, une baignoire d'angle, une douche d'angle, WC séparés, un carrelage beige, des carreaux de céramique, un mur beige et un sol en liège.
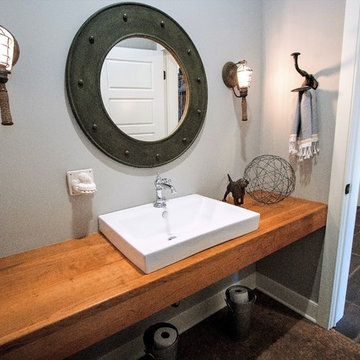
MTM Photography
Exemple d'une petite salle d'eau nature en bois clair avec un placard sans porte, une baignoire en alcôve, un combiné douche/baignoire, WC séparés, un carrelage jaune, des carreaux de porcelaine, un mur gris, un sol en liège, une vasque et un plan de toilette en bois.
Exemple d'une petite salle d'eau nature en bois clair avec un placard sans porte, une baignoire en alcôve, un combiné douche/baignoire, WC séparés, un carrelage jaune, des carreaux de porcelaine, un mur gris, un sol en liège, une vasque et un plan de toilette en bois.
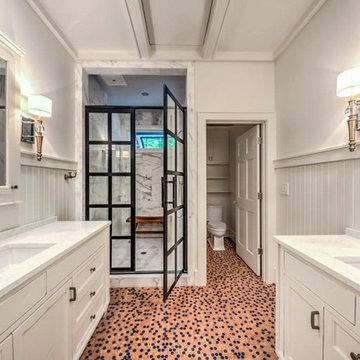
The back room in the before photo was removed and a transom window as added over the shower to let natural light still flow through the room. A separate room was designed for toilet privacy and storage. Vanities now dual on each side of the room - furniture style with semi-recessed medicine cabinets.
Unique bathroom with cork penny tile floors, custom inset cabinetry with coordinating medicine cabinets framed with beautiful sconces. Shower door by Coastal shower doors.
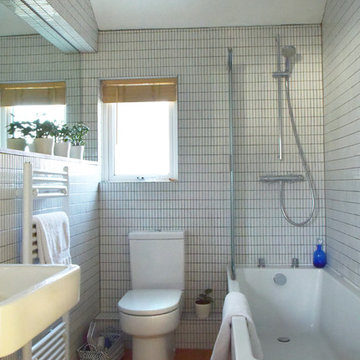
CP Photography
Aménagement d'une petite salle de bain pour enfant avec un placard à porte plane, des portes de placard blanches, une baignoire posée, un combiné douche/baignoire, WC séparés, un carrelage blanc, mosaïque, un mur blanc, un sol en liège et un lavabo suspendu.
Aménagement d'une petite salle de bain pour enfant avec un placard à porte plane, des portes de placard blanches, une baignoire posée, un combiné douche/baignoire, WC séparés, un carrelage blanc, mosaïque, un mur blanc, un sol en liège et un lavabo suspendu.
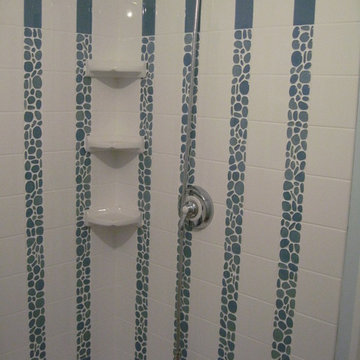
DROPLETS OF WATER appear to fall from and into blue pools in this corner shower stall. Glass tiles, perfectly matched in color, come from two different makers. Higher cost of glass tile is offset by inexpensive ceramic tile's lower cost.
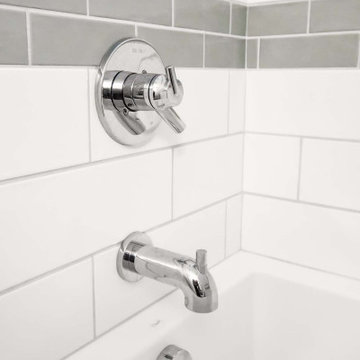
Two matching bathrooms in modern townhouse. Walk in tile shower with white subway tile, small corner step, and glass enclosure. Flat panel wood vanity with quartz countertops, undermount sink, and modern fixtures. Second bath has matching features with single sink and bath tub shower combination.
Idées déco de salles de bain avec WC séparés et un sol en liège
1