Idées déco de salles de bain avec une douche à l'italienne et un sol en liège
Trier par :
Budget
Trier par:Populaires du jour
1 - 20 sur 24 photos
1 sur 3
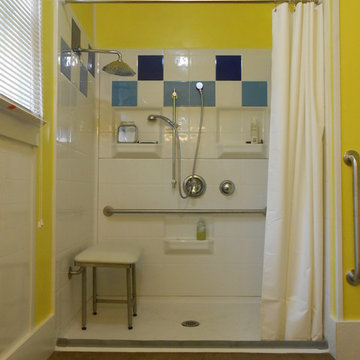
Wheelchair Accessible Barrier Free Shower by Best Bath Systems with padded fold-down shower bench and waterfall shower head, handheld shower on a slider bar, wheelchair accessible lever style controls and grab bars, weighted shower curtain with flexible waterstopper barrier.
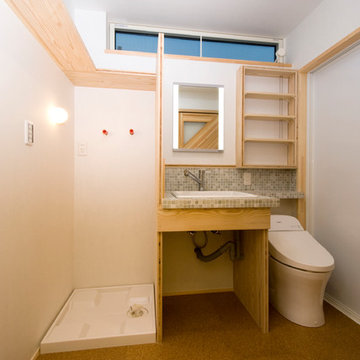
浴室は寝室のある1階に設置。この場所は寝室からのアクセスのみで家族しか使わないため、一つの空間にトイレ、洗面、洗濯機を入れて小さい空間を有効に使った。床はタイルで足触りも良く、洗面前はモザイクタイルのアクセントを入れた。
Takahashi Photo Studio
Exemple d'une petite salle de bain principale montagne en bois clair avec un placard sans porte, un bain japonais, une douche à l'italienne, WC à poser, un carrelage blanc, mosaïque, un mur blanc, un sol en liège, un lavabo posé, un plan de toilette en carrelage et un sol beige.
Exemple d'une petite salle de bain principale montagne en bois clair avec un placard sans porte, un bain japonais, une douche à l'italienne, WC à poser, un carrelage blanc, mosaïque, un mur blanc, un sol en liège, un lavabo posé, un plan de toilette en carrelage et un sol beige.
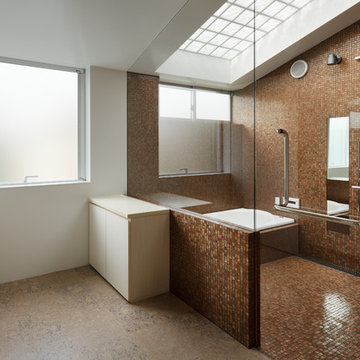
Photo by Takumi Ota
Inspiration pour une grande salle de bain principale design en bois foncé avec un placard à porte plane, une douche à l'italienne, un carrelage marron, mosaïque, un mur marron, un sol en liège, un lavabo encastré, un plan de toilette en quartz modifié, un sol beige, aucune cabine et une baignoire d'angle.
Inspiration pour une grande salle de bain principale design en bois foncé avec un placard à porte plane, une douche à l'italienne, un carrelage marron, mosaïque, un mur marron, un sol en liège, un lavabo encastré, un plan de toilette en quartz modifié, un sol beige, aucune cabine et une baignoire d'angle.
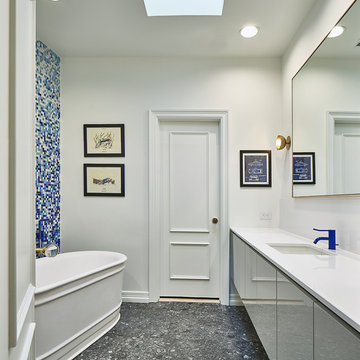
Réalisation d'une salle de bain minimaliste de taille moyenne pour enfant avec un placard à porte plane, des portes de placard grises, une baignoire indépendante, WC suspendus, un carrelage bleu, des plaques de verre, un mur blanc, un sol en liège, un lavabo encastré, un plan de toilette en quartz, une douche à l'italienne, un sol blanc et une cabine de douche à porte battante.
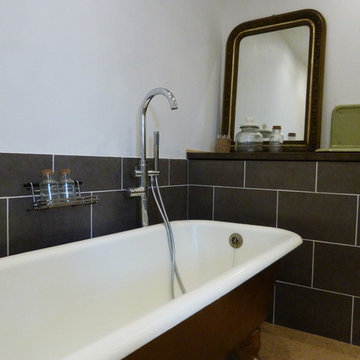
Réalisation d'une salle de bain principale tradition de taille moyenne avec une baignoire sur pieds, une douche à l'italienne, WC suspendus, un carrelage gris, des carreaux de céramique, un mur gris, un sol en liège, une grande vasque, un sol beige et aucune cabine.
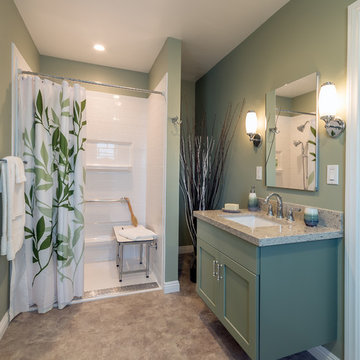
Patricia Bean
Exemple d'une salle d'eau craftsman de taille moyenne avec un placard à porte shaker, des portes de placards vertess, une douche à l'italienne, un carrelage gris, un mur vert, un sol en liège, un lavabo encastré et un plan de toilette en quartz modifié.
Exemple d'une salle d'eau craftsman de taille moyenne avec un placard à porte shaker, des portes de placards vertess, une douche à l'italienne, un carrelage gris, un mur vert, un sol en liège, un lavabo encastré et un plan de toilette en quartz modifié.
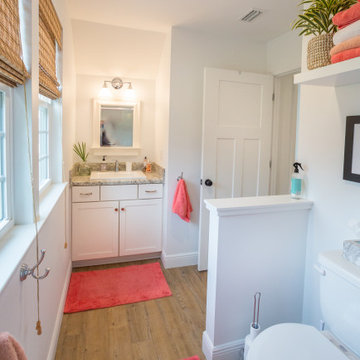
Custom bathroom with natural lighting.
Idée de décoration pour une salle d'eau champêtre de taille moyenne avec un placard avec porte à panneau encastré, des portes de placard marrons, une douche à l'italienne, WC à poser, un carrelage blanc, un carrelage en pâte de verre, un mur blanc, un sol en liège, un lavabo posé, un plan de toilette en stratifié, un sol marron, une cabine de douche à porte coulissante et un plan de toilette multicolore.
Idée de décoration pour une salle d'eau champêtre de taille moyenne avec un placard avec porte à panneau encastré, des portes de placard marrons, une douche à l'italienne, WC à poser, un carrelage blanc, un carrelage en pâte de verre, un mur blanc, un sol en liège, un lavabo posé, un plan de toilette en stratifié, un sol marron, une cabine de douche à porte coulissante et un plan de toilette multicolore.
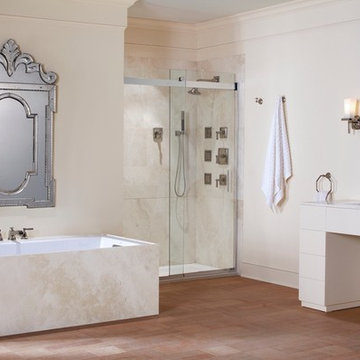
Réalisation d'une grande salle de bain principale tradition avec un lavabo encastré, un plan de toilette en marbre, une baignoire encastrée, une douche à l'italienne, un carrelage beige, un carrelage de pierre, un placard sans porte, des portes de placard beiges, WC à poser, un mur beige et un sol en liège.
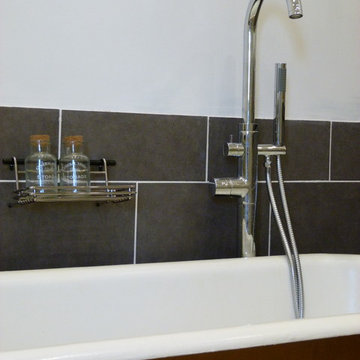
Idées déco pour une salle de bain principale classique de taille moyenne avec une baignoire sur pieds, une douche à l'italienne, WC suspendus, un carrelage gris, des carreaux de céramique, un mur gris, un sol en liège, une grande vasque, un sol beige et aucune cabine.
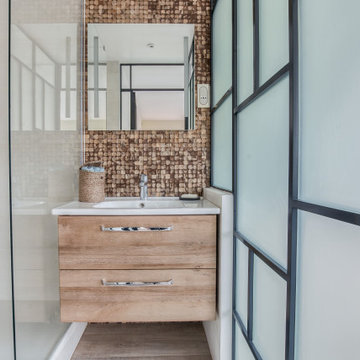
Cette photo montre une salle de bain principale et beige et blanche tendance de taille moyenne avec une douche à l'italienne, WC suspendus, mosaïque, un mur beige, un sol en liège, un plan vasque, un plan de toilette en surface solide, un plan de toilette blanc, une niche, meuble simple vasque, meuble-lavabo suspendu, un carrelage beige et différents habillages de murs.
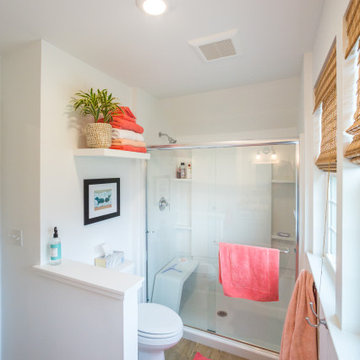
Custom bathroom with natural lighting.
Exemple d'une salle d'eau nature de taille moyenne avec un placard avec porte à panneau encastré, des portes de placard marrons, un plan de toilette en stratifié, une douche à l'italienne, WC à poser, un carrelage blanc, un carrelage en pâte de verre, un mur blanc, un sol en liège, un lavabo posé, un sol marron, une cabine de douche à porte coulissante et un plan de toilette multicolore.
Exemple d'une salle d'eau nature de taille moyenne avec un placard avec porte à panneau encastré, des portes de placard marrons, un plan de toilette en stratifié, une douche à l'italienne, WC à poser, un carrelage blanc, un carrelage en pâte de verre, un mur blanc, un sol en liège, un lavabo posé, un sol marron, une cabine de douche à porte coulissante et un plan de toilette multicolore.
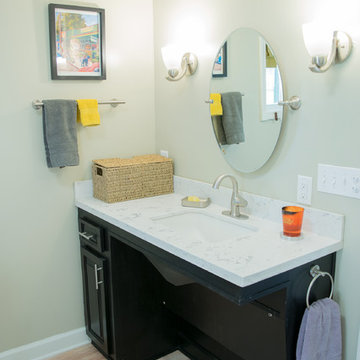
This bathroom was remodeled for wheelchair accessibility in mind. We made a roll under vanity with a tilting mirror and granite counter tops with a towel ring on the side. A barrier free shower and bidet were installed with accompanying grab bars for safety and mobility of the client.
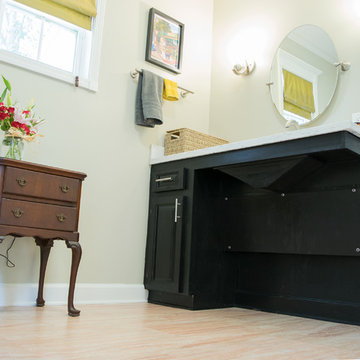
This bathroom was remodeled for wheelchair accessibility in mind. We made a roll under vanity with a tilting mirror and granite counter tops with a towel ring on the side. A barrier free shower and bidet were installed with accompanying grab bars for safety and mobility of the client.
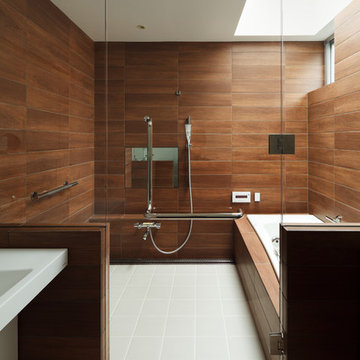
Photo by Takumi Ota
Aménagement d'une grande salle de bain principale moderne en bois foncé avec un placard à porte plane, une douche à l'italienne, un carrelage marron, des carreaux en allumettes, un mur marron, un sol en liège, un lavabo encastré, un plan de toilette en quartz modifié, un sol beige et aucune cabine.
Aménagement d'une grande salle de bain principale moderne en bois foncé avec un placard à porte plane, une douche à l'italienne, un carrelage marron, des carreaux en allumettes, un mur marron, un sol en liège, un lavabo encastré, un plan de toilette en quartz modifié, un sol beige et aucune cabine.

This bathroom was remodeled for wheelchair accessibility in mind. We made a roll under vanity with a tilting mirror and granite counter tops with a towel ring on the side. A barrier free shower and bidet were installed with accompanying grab bars for safety and mobility of the client.
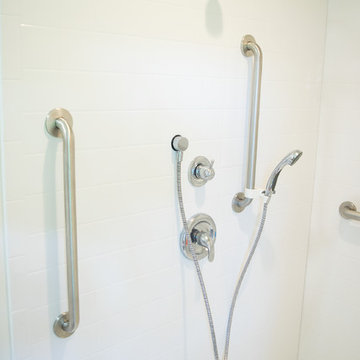
This bathroom was remodeled for wheelchair accessibility in mind. We made a roll under vanity with a tilting mirror and granite counter tops with a towel ring on the side. A barrier free shower and bidet were installed with accompanying grab bars for safety and mobility of the client.
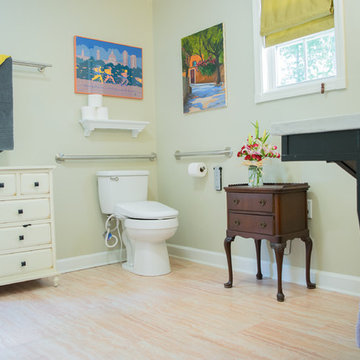
This bathroom was remodeled for wheelchair accessibility in mind. We made a roll under vanity with a tilting mirror and granite counter tops with a towel ring on the side. A barrier free shower and bidet were installed with accompanying grab bars for safety and mobility of the client
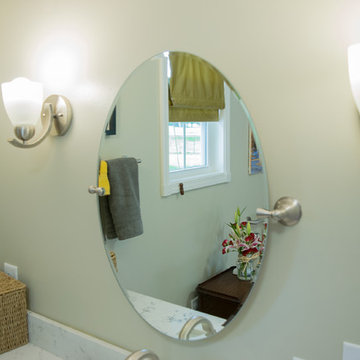
This bathroom was remodeled for wheelchair accessibility in mind. We made a roll under vanity with a tilting mirror and granite counter tops with a towel ring on the side. A barrier free shower and bidet were installed with accompanying grab bars for safety and mobility of the client.
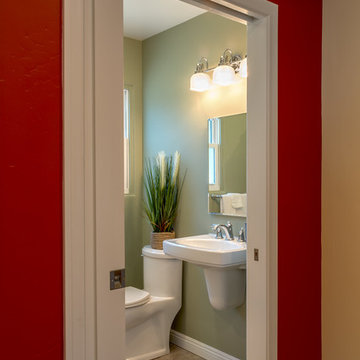
Patricia Bean
Idée de décoration pour une salle d'eau craftsman de taille moyenne avec une douche à l'italienne, WC à poser, un mur vert, un sol en liège et un lavabo suspendu.
Idée de décoration pour une salle d'eau craftsman de taille moyenne avec une douche à l'italienne, WC à poser, un mur vert, un sol en liège et un lavabo suspendu.
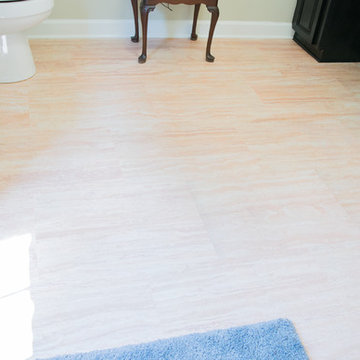
This bathroom was remodeled for wheelchair accessibility in mind. We made a roll under vanity with a tilting mirror and granite counter tops with a towel ring on the side. A barrier free shower and bidet were installed with accompanying grab bars for safety and mobility of the client.
Idées déco de salles de bain avec une douche à l'italienne et un sol en liège
1