Idées déco de salles de bain avec du carrelage en marbre et un sol en linoléum
Trier par :
Budget
Trier par:Populaires du jour
1 - 20 sur 33 photos
1 sur 3
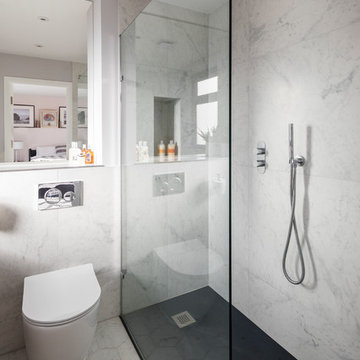
Chris Snook
Idées déco pour une salle de bain principale moderne avec une douche d'angle, WC à poser, un carrelage gris, du carrelage en marbre, un mur gris, un sol en linoléum, un sol blanc et aucune cabine.
Idées déco pour une salle de bain principale moderne avec une douche d'angle, WC à poser, un carrelage gris, du carrelage en marbre, un mur gris, un sol en linoléum, un sol blanc et aucune cabine.
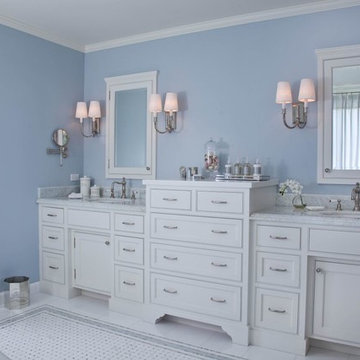
Gail Owens
Inspiration pour une grande douche en alcôve principale traditionnelle avec un placard à porte shaker, des portes de placard blanches, une baignoire indépendante, un mur bleu, un sol en linoléum, un lavabo encastré, un plan de toilette en marbre, un carrelage blanc, du carrelage en marbre, un sol blanc et une cabine de douche à porte battante.
Inspiration pour une grande douche en alcôve principale traditionnelle avec un placard à porte shaker, des portes de placard blanches, une baignoire indépendante, un mur bleu, un sol en linoléum, un lavabo encastré, un plan de toilette en marbre, un carrelage blanc, du carrelage en marbre, un sol blanc et une cabine de douche à porte battante.
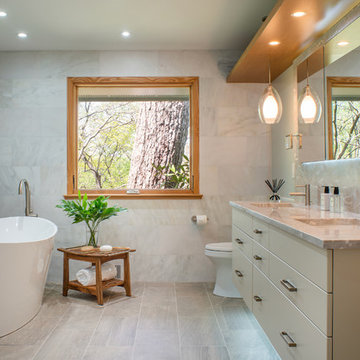
Bethesda, Maryland Contemporary Master Bath
Design by #MeghanBrowne4JenniferGilmer
http://www.gilmerkitchens.com/
Photography by John Cole

Debbie Schwab Photography.
The wall tiles are 12" x 12" black marble tiles I had the tile installers cut into threes. Stainless steel bars that were all custom cut are at the bottom and top of the tiles. Instead of having a standard niche that fits between studs, I had the guys frame out a wider one. Above it is another niche that is short just for housing soaps and razors. Next step is the glass.

A marble tile "carpet" is used to add a unique look to this stunning master bathroom. This custom designed and built home was constructed by Meadowlark Design+Build in Ann Arbor, MI. Photos by John Carlson.
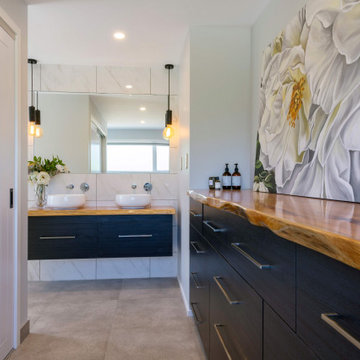
Built upon a hillside of terraces overlooking Lake Ohakuri (part of the Waikato River system), this modern farmhouse has been designed to capture the breathtaking lake views from almost every room.
The house is comprised of two offset pavilions linked by a hallway. The gabled forms are clad in black Linea weatherboard. Combined with the white-trim windows and reclaimed brick chimney this home takes on the traditional barn/farmhouse look the owners were keen to create.
The bedroom pavilion is set back while the living zone pushes forward to follow the course of the river. The kitchen is located in the middle of the floorplan, close to a covered patio.
The interior styling combines old-fashioned French Country with hard-industrial, featuring modern country-style white cabinetry; exposed white trusses with black-metal brackets and industrial metal pendants over the kitchen island bench. Unique pieces such as the bathroom vanity top (crafted from a huge slab of macrocarpa) add to the charm of this home.
The whole house is geothermally heated from an on-site bore, so there is seldom the need to light a fire.
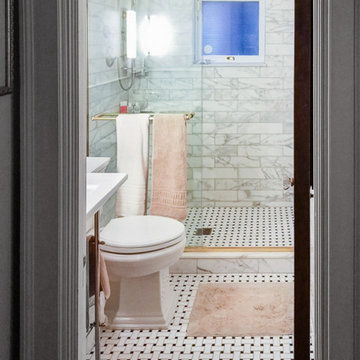
Artistic Tile Bathroom Herringbone
Réalisation d'une salle de bain bohème de taille moyenne avec WC séparés, du carrelage en marbre, un mur gris, un sol en linoléum, un lavabo intégré et une cabine de douche à porte battante.
Réalisation d'une salle de bain bohème de taille moyenne avec WC séparés, du carrelage en marbre, un mur gris, un sol en linoléum, un lavabo intégré et une cabine de douche à porte battante.
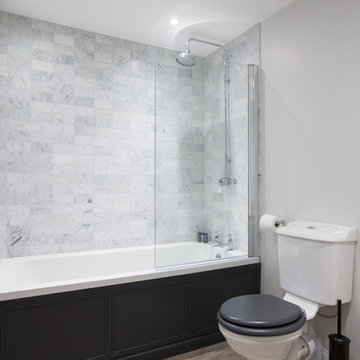
Nick Wilcox Brown
Idée de décoration pour une grande salle de bain nordique pour enfant avec un placard à porte shaker, des portes de placard noires, une baignoire posée, un combiné douche/baignoire, WC séparés, un carrelage gris, du carrelage en marbre, un mur gris, un sol en linoléum et un plan vasque.
Idée de décoration pour une grande salle de bain nordique pour enfant avec un placard à porte shaker, des portes de placard noires, une baignoire posée, un combiné douche/baignoire, WC séparés, un carrelage gris, du carrelage en marbre, un mur gris, un sol en linoléum et un plan vasque.
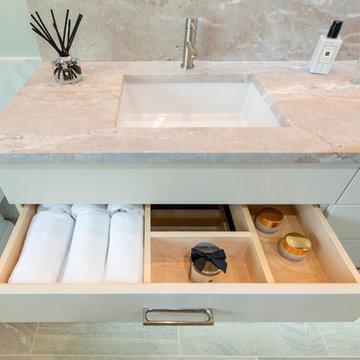
Bethesda, Maryland Contemporary Master Bath
Design by #MeghanBrowne4JenniferGilmer
http://www.gilmerkitchens.com/
Photography by John Cole
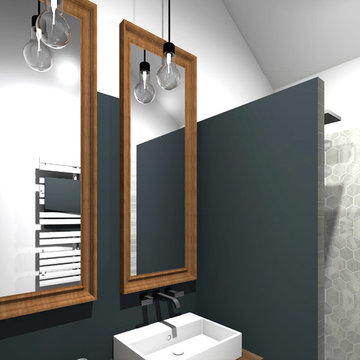
Inspiration pour une petite salle d'eau traditionnelle avec une douche à l'italienne, un carrelage gris, du carrelage en marbre, un mur bleu, un sol en linoléum, un plan vasque et un sol marron.
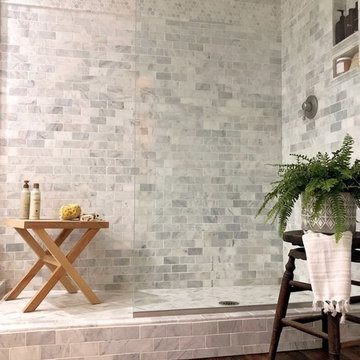
Master Bathroom Designed by Kari Beckett Design. This Master Bath has a beautiful Carrara Marble walk-in shower and pale turquoise double vanity. Kari Beckett refurbished the vintage vanity.
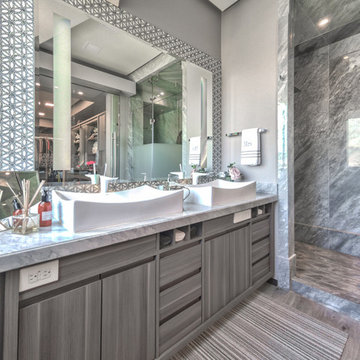
Eduardo Roditi Photography
Idée de décoration pour une salle de bain de taille moyenne avec des portes de placard grises, un carrelage gris, du carrelage en marbre, un sol en linoléum, un plan de toilette en marbre et un sol beige.
Idée de décoration pour une salle de bain de taille moyenne avec des portes de placard grises, un carrelage gris, du carrelage en marbre, un sol en linoléum, un plan de toilette en marbre et un sol beige.
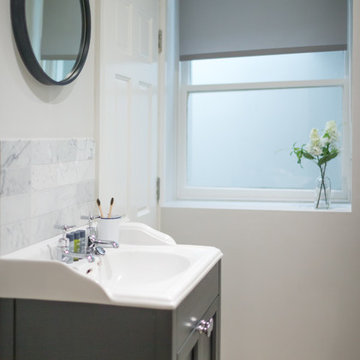
Nick Wilcox Brown
Cette photo montre une grande salle de bain scandinave pour enfant avec un placard à porte shaker, des portes de placard noires, une baignoire posée, un combiné douche/baignoire, WC séparés, un carrelage gris, du carrelage en marbre, un mur gris, un sol en linoléum et un plan vasque.
Cette photo montre une grande salle de bain scandinave pour enfant avec un placard à porte shaker, des portes de placard noires, une baignoire posée, un combiné douche/baignoire, WC séparés, un carrelage gris, du carrelage en marbre, un mur gris, un sol en linoléum et un plan vasque.
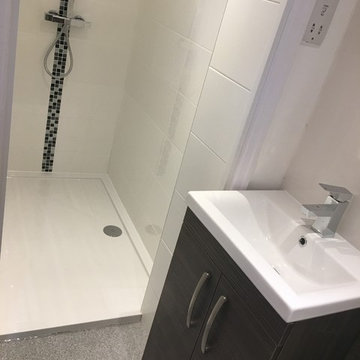
Cette image montre une salle de bain design pour enfant avec un placard à porte vitrée, des portes de placard blanches, une baignoire posée, une douche ouverte, WC suspendus, un carrelage blanc, du carrelage en marbre, un mur blanc, un sol en linoléum, un lavabo suspendu, un plan de toilette en carrelage, un sol marron et aucune cabine.
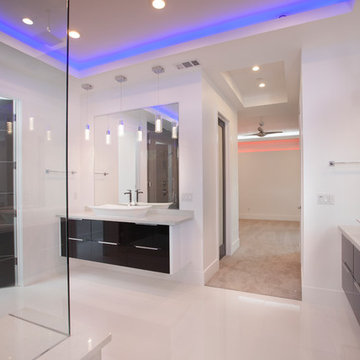
Inspiration pour une salle de bain principale design de taille moyenne avec un placard à porte plane, des portes de placard noires, une baignoire posée, une douche d'angle, WC séparés, un carrelage blanc, du carrelage en marbre, un mur blanc, un sol en linoléum, une vasque, un plan de toilette en quartz, un sol blanc et une cabine de douche à porte battante.
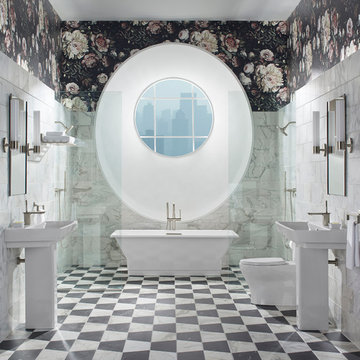
Idées déco pour une grande douche en alcôve principale classique avec une baignoire indépendante, WC séparés, un carrelage gris, un carrelage blanc, du carrelage en marbre, un mur multicolore, un sol en linoléum, un lavabo de ferme, un sol multicolore et aucune cabine.
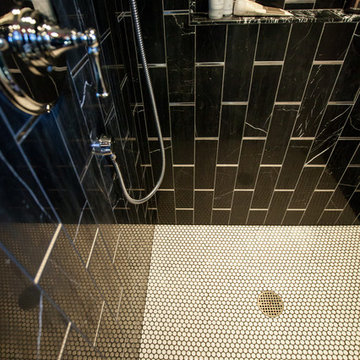
Debbie Schwab Photography.
We just added this shower. The old one was a standard 36" pan with a foot of extra space in the wall that we were able to utilize to create a two person shower. The floor tiles are penny tiles from Ann Sacks. We used them both on the floor and ceiling.

Chris Snook
Aménagement d'une petite salle d'eau contemporaine en bois brun avec une douche d'angle, WC à poser, un carrelage gris, du carrelage en marbre, un mur gris, un sol en linoléum, une grande vasque, un plan de toilette en bois, un sol blanc, aucune cabine, un placard à porte plane et un plan de toilette marron.
Aménagement d'une petite salle d'eau contemporaine en bois brun avec une douche d'angle, WC à poser, un carrelage gris, du carrelage en marbre, un mur gris, un sol en linoléum, une grande vasque, un plan de toilette en bois, un sol blanc, aucune cabine, un placard à porte plane et un plan de toilette marron.
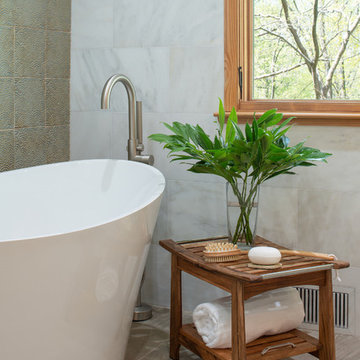
Bethesda, Maryland Contemporary Master Bath
Design by #MeghanBrowne4JenniferGilmer
http://www.gilmerkitchens.com/
Photography by John Cole
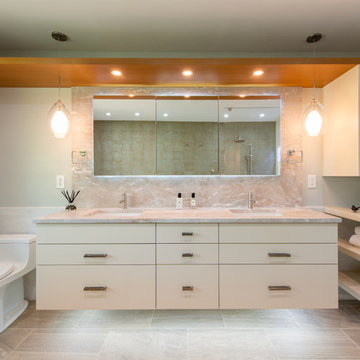
Bethesda, Maryland Contemporary Master Bath
Design by #MeghanBrowne4JenniferGilmer
http://www.gilmerkitchens.com/
Photography by John Cole
Idées déco de salles de bain avec du carrelage en marbre et un sol en linoléum
1