Idées déco de salles de bain avec un sol en linoléum et meuble-lavabo encastré
Trier par :
Budget
Trier par:Populaires du jour
1 - 20 sur 172 photos
1 sur 3

Garage conversion into Additional Dwelling Unit / Tiny House
Cette image montre une petite salle d'eau design en bois brun avec un placard en trompe-l'oeil, une douche d'angle, WC à poser, un carrelage blanc, un carrelage métro, un mur blanc, un sol en linoléum, un plan vasque, un sol gris, une cabine de douche à porte battante, buanderie, meuble simple vasque et meuble-lavabo encastré.
Cette image montre une petite salle d'eau design en bois brun avec un placard en trompe-l'oeil, une douche d'angle, WC à poser, un carrelage blanc, un carrelage métro, un mur blanc, un sol en linoléum, un plan vasque, un sol gris, une cabine de douche à porte battante, buanderie, meuble simple vasque et meuble-lavabo encastré.

Cette photo montre une petite salle de bain principale et longue et étroite tendance avec WC suspendus, un mur marron, un sol en linoléum, une vasque, un plan de toilette en bois, un sol gris, un plan de toilette gris, meuble-lavabo encastré, un plafond en papier peint et du papier peint.

Idée de décoration pour une salle de bain minimaliste de taille moyenne avec un placard à porte plane, des portes de placard blanches, WC séparés, un carrelage blanc, des carreaux de céramique, un sol en linoléum, un lavabo posé, un plan de toilette en stratifié, un sol gris, une cabine de douche à porte battante, un plan de toilette gris, un banc de douche, meuble simple vasque et meuble-lavabo encastré.

The principle bathroom was completely reconstructed and a new doorway formed to the adjoining bedroom. We retained the original vanity unit and had the marble top and up stand's re-polished. The two mirrors above are hinged and provide storage for lotions and potions. To the one end we had a shaped wardrobe with drawers constructed to match the existing detailing - this proved extremely useful as it disguised the fact that the wall ran at an angle behind. Every cm of space was utilised. Above the bath and doorway (not seen) was storage for suitcases etc.

The original fiberglass tub-shower combo was repalced by a more durable acrylic tub and solid surface surround. A hand-held shower and grab bar that doubles as a toiletry shelf make this bathing element accessible and usable by people of many abilities.
Photo: A Kitchen That Works LLC

We love this master bath featuring double hammered mirror sinks, and a custom tile shower ???
.
.
#payneandpayne #homebuilder #homedecor #homedesign #custombuild #masterbathroom
#luxurybathrooms #hammeredmirror #ohiohomebuilders #ohiocustomhomes #dreamhome #nahb #buildersofinsta #showerbench #clevelandbuilders #richfieldohio #AtHomeCLE
.? @paulceroky

Aménagement d'une petite salle d'eau classique avec un placard à porte shaker, des portes de placard turquoises, une douche d'angle, WC à poser, un carrelage gris, des carreaux de porcelaine, un mur blanc, un sol en linoléum, un lavabo encastré, un plan de toilette en quartz modifié, un sol gris, une cabine de douche à porte battante, un plan de toilette blanc, une niche, meuble simple vasque et meuble-lavabo encastré.

Welcome to our modern and spacious master bath renovation. It is a sanctuary of comfort and style, offering a serene retreat where homeowners can unwind, refresh, and rejuvenate in style.
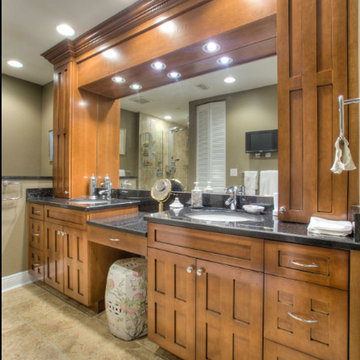
Cette image montre une grande douche en alcôve principale traditionnelle en bois brun avec un placard avec porte à panneau encastré, WC à poser, un sol en linoléum, un lavabo encastré, un plan de toilette en granite, un sol beige, une cabine de douche à porte battante, un plan de toilette noir, meuble double vasque, meuble-lavabo encastré et un mur gris.
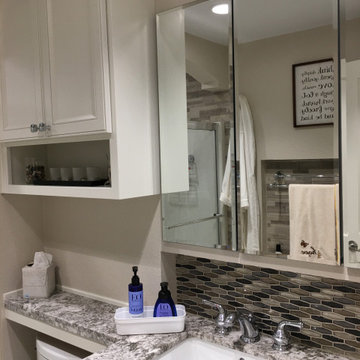
A recessed medicine chest adds more storage hidden behind 3 mirrored doors.
Cette image montre une salle de bain traditionnelle de taille moyenne avec un placard avec porte à panneau surélevé, des portes de placard blanches, une baignoire en alcôve, un combiné douche/baignoire, WC séparés, un carrelage beige, un carrelage de pierre, un mur beige, un sol en linoléum, un lavabo encastré, un plan de toilette en granite, un sol gris, une cabine de douche à porte coulissante, un plan de toilette gris, une niche, meuble simple vasque et meuble-lavabo encastré.
Cette image montre une salle de bain traditionnelle de taille moyenne avec un placard avec porte à panneau surélevé, des portes de placard blanches, une baignoire en alcôve, un combiné douche/baignoire, WC séparés, un carrelage beige, un carrelage de pierre, un mur beige, un sol en linoléum, un lavabo encastré, un plan de toilette en granite, un sol gris, une cabine de douche à porte coulissante, un plan de toilette gris, une niche, meuble simple vasque et meuble-lavabo encastré.
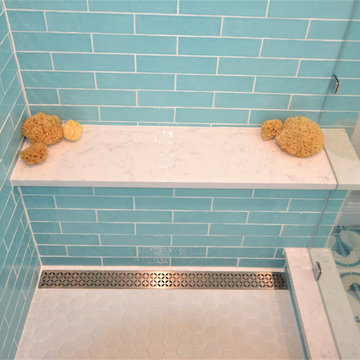
Bright and cheery en suite bath remodel in Phoenixville PA. This clients original bath was choked with multiple doorways and separate areas for the vanities and shower. We started with a redesign removing two walls with doors to open up the space. We enlarged the shower and added a large double bowl vanity with custom medicine cabinet above. The new shower was tiled in a bright simple tile with a new bench seat and shampoo niche. The floors were tiled in a beautiful custom patterned cement tile in custom colors to coordinate with the shower wall tile. Along with the new double bowl vanity we added a make up area with seating and storage. This bathroom remodel turned out great and is a drastic change from the original. We love the bright colors and the clients accents make the new space really pop.
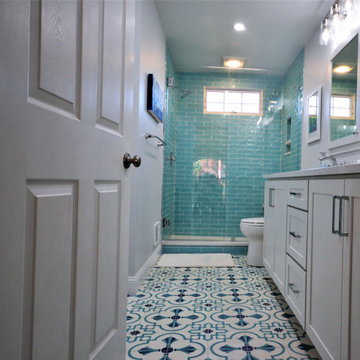
Bright and cheery en suite bath remodel in Phoenixville PA. This clients original bath was choked with multiple doorways and separate areas for the vanities and shower. We started with a redesign removing two walls with doors to open up the space. We enlarged the shower and added a large double bowl vanity with custom medicine cabinet above. The new shower was tiled in a bright simple tile with a new bench seat and shampoo niche. The floors were tiled in a beautiful custom patterned cement tile in custom colors to coordinate with the shower wall tile. Along with the new double bowl vanity we added a make up area with seating and storage. This bathroom remodel turned out great and is a drastic change from the original. We love the bright colors and the clients accents make the new space really pop.

Garage conversion into Additional Dwelling Unit / Tiny House
Idées déco pour une petite salle d'eau contemporaine en bois brun avec un placard en trompe-l'oeil, une douche d'angle, WC à poser, un carrelage blanc, un carrelage métro, un mur blanc, un sol en linoléum, un plan vasque, un sol gris, une cabine de douche à porte battante, buanderie, meuble simple vasque et meuble-lavabo encastré.
Idées déco pour une petite salle d'eau contemporaine en bois brun avec un placard en trompe-l'oeil, une douche d'angle, WC à poser, un carrelage blanc, un carrelage métro, un mur blanc, un sol en linoléum, un plan vasque, un sol gris, une cabine de douche à porte battante, buanderie, meuble simple vasque et meuble-lavabo encastré.
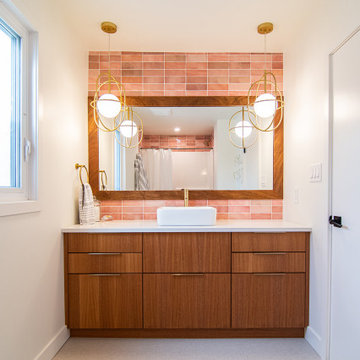
Idée de décoration pour une salle de bain en bois brun de taille moyenne pour enfant avec un placard à porte plane, une baignoire en alcôve, un carrelage rose, des carreaux de céramique, un mur blanc, un sol en linoléum, une vasque, un plan de toilette en quartz modifié, un sol gris, un plan de toilette blanc, meuble simple vasque et meuble-lavabo encastré.
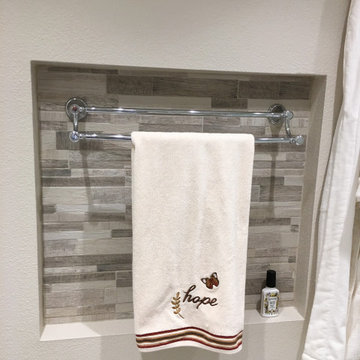
This built-in towel niche is finished in the same stacked-stone tile as the shower. This space allows the door to open completely, giving the bathroom a little more room.
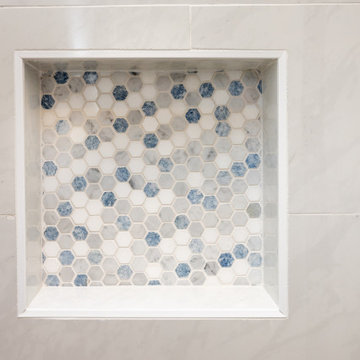
Idées déco pour une salle de bain contemporaine de taille moyenne pour enfant avec un placard à porte shaker, des portes de placard grises, une douche ouverte, WC à poser, un carrelage blanc, des carreaux de porcelaine, un mur blanc, un sol en linoléum, un lavabo encastré, un plan de toilette en quartz modifié, un sol marron, une cabine de douche à porte battante, un plan de toilette blanc, une niche, meuble simple vasque et meuble-lavabo encastré.
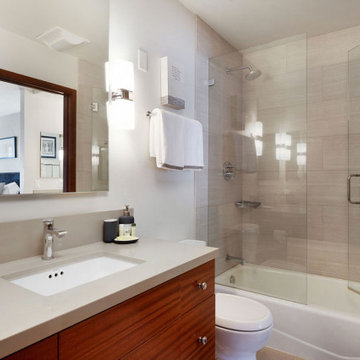
Simple, clean lines and minimal materials, create this appealing bathroom for any guest.
Cette image montre une petite salle d'eau traditionnelle avec un placard à porte plane, des portes de placard marrons, une baignoire posée, un combiné douche/baignoire, WC à poser, un carrelage beige, des carreaux de porcelaine, un mur blanc, un sol en linoléum, un lavabo posé, un plan de toilette en quartz modifié, un sol marron, une cabine de douche à porte battante, un plan de toilette marron, meuble simple vasque et meuble-lavabo encastré.
Cette image montre une petite salle d'eau traditionnelle avec un placard à porte plane, des portes de placard marrons, une baignoire posée, un combiné douche/baignoire, WC à poser, un carrelage beige, des carreaux de porcelaine, un mur blanc, un sol en linoléum, un lavabo posé, un plan de toilette en quartz modifié, un sol marron, une cabine de douche à porte battante, un plan de toilette marron, meuble simple vasque et meuble-lavabo encastré.

Here is an photo of the bathroom long after the shower insert, heart shaped tub and aged lighting and hardware became a thing of the past, here we have a large walk in closet, new drop in porcelain sinks, a large walk-in tile shower with a frameless solid glass shower door equipped with self leveling hinges. with the leftover tile we also added a custom backsplash to the existing vanity for that little extra something. To the right is a fully customized barn-style door of my own design-Patented i might add, all tied together with wood patterned linoleum and bordered with original wood grain base moulding.
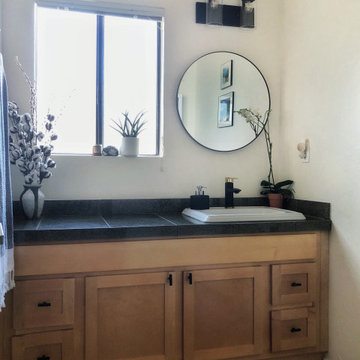
This powder room got a quick refresh / facelift DIY for $250. The room was remodeled 10 years ago so it didn't need much. We replaced the mirror, light fixture, faucet, drain stopper, cabinet hardware and the decor. Then it got a much needed coat of lighter cream satin paint.
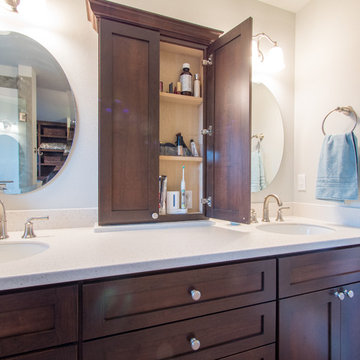
Aménagement d'une salle de bain principale campagne en bois foncé de taille moyenne avec un placard à porte shaker, une douche double, WC séparés, un carrelage vert, des carreaux de porcelaine, un mur bleu, un sol en linoléum, un lavabo encastré, un plan de toilette en surface solide, un sol beige, une cabine de douche à porte battante, un plan de toilette blanc, un banc de douche, meuble double vasque et meuble-lavabo encastré.
Idées déco de salles de bain avec un sol en linoléum et meuble-lavabo encastré
1