Idées déco de salles de bain avec un sol en linoléum et un plan de toilette en stéatite
Trier par :
Budget
Trier par:Populaires du jour
1 - 16 sur 16 photos
1 sur 3
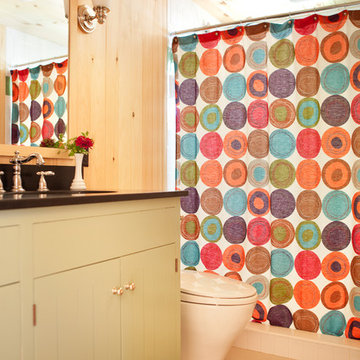
Trent Bell
Cette photo montre une petite salle de bain principale montagne avec des portes de placards vertess, WC à poser, un sol en linoléum et un plan de toilette en stéatite.
Cette photo montre une petite salle de bain principale montagne avec des portes de placards vertess, WC à poser, un sol en linoléum et un plan de toilette en stéatite.
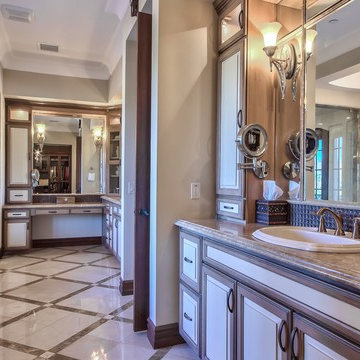
Idée de décoration pour une salle de bain méditerranéenne en bois foncé avec un placard à porte shaker, une baignoire en alcôve, une douche d'angle, WC séparés, un carrelage marron, mosaïque, un mur beige, un sol en linoléum, un lavabo encastré et un plan de toilette en stéatite.
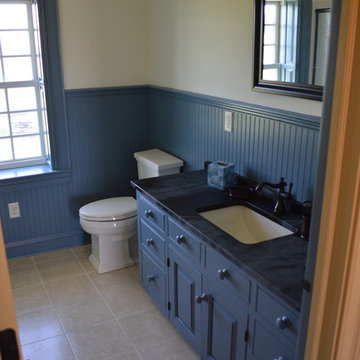
Custom cabinetry, a soapstone vanity top and recessed shutters add to the period style feel of the guest bathroom.
Inspiration pour une grande salle de bain rustique pour enfant avec un placard avec porte à panneau surélevé, des portes de placard grises, un plan de toilette en stéatite, WC séparés, un mur bleu, un sol en linoléum et un lavabo encastré.
Inspiration pour une grande salle de bain rustique pour enfant avec un placard avec porte à panneau surélevé, des portes de placard grises, un plan de toilette en stéatite, WC séparés, un mur bleu, un sol en linoléum et un lavabo encastré.

An amazing Meadowlark Design + Build bathroom with a walk in shower. Part of a whole home remodel in Ann Arbor, Michigan.
Photography by Beth Singer.
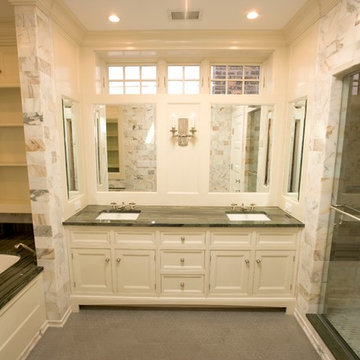
Idée de décoration pour une grande douche en alcôve principale tradition avec des portes de placard blanches, une baignoire posée, un carrelage beige, des carreaux de porcelaine, un mur beige, un lavabo encastré, un sol en linoléum, un plan de toilette en stéatite, un placard en trompe-l'oeil, un sol gris et une cabine de douche à porte battante.
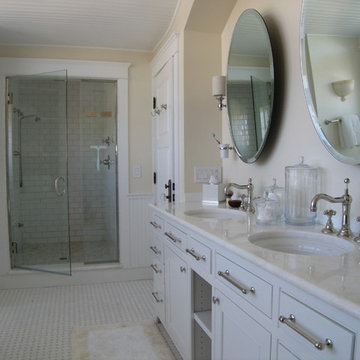
Luxury shower.
Exemple d'une douche en alcôve principale chic de taille moyenne avec un placard à porte shaker, des portes de placard blanches, une baignoire sur pieds, WC séparés, un carrelage blanc, un carrelage métro, un mur jaune, un sol en linoléum, un lavabo encastré, un plan de toilette en stéatite, un sol multicolore et une cabine de douche à porte battante.
Exemple d'une douche en alcôve principale chic de taille moyenne avec un placard à porte shaker, des portes de placard blanches, une baignoire sur pieds, WC séparés, un carrelage blanc, un carrelage métro, un mur jaune, un sol en linoléum, un lavabo encastré, un plan de toilette en stéatite, un sol multicolore et une cabine de douche à porte battante.
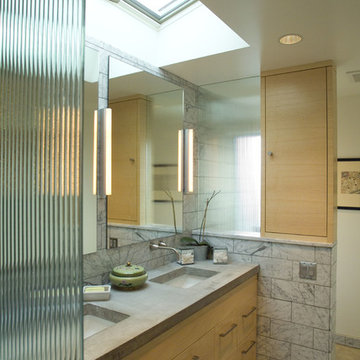
This 1950's split-level ranch house was completely renovated to meet the needs of a growing family. The central roof was raised to admit generous natural ambient light to the kitchen and living spaces. New metal windows were enlarged and repositioned to capture distant views. Interior finishes were replaced and the mechanical system revised to provide radiantly heated floors.
The project was undertaken while Jim was a partner with Richard Brown Architects, AIA, LLP.
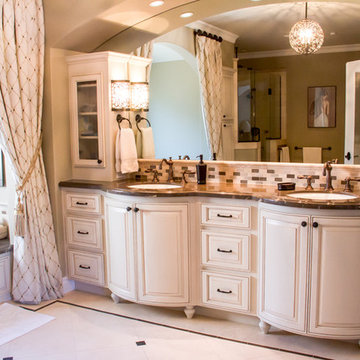
© Chris Wood Pictures
Inspiration pour une salle de bain traditionnelle avec des portes de placard beiges, une douche d'angle, un mur beige, un sol en linoléum, un lavabo encastré, un plan de toilette en stéatite, un sol beige et une cabine de douche à porte battante.
Inspiration pour une salle de bain traditionnelle avec des portes de placard beiges, une douche d'angle, un mur beige, un sol en linoléum, un lavabo encastré, un plan de toilette en stéatite, un sol beige et une cabine de douche à porte battante.
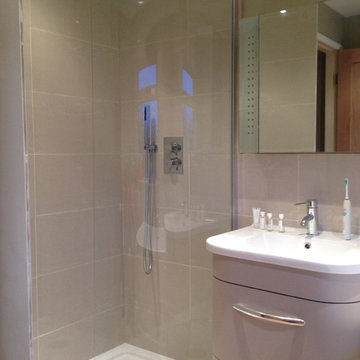
Idée de décoration pour une petite salle de bain design pour enfant avec un plan vasque, un placard en trompe-l'oeil, des portes de placard beiges, un plan de toilette en stéatite, une baignoire indépendante, une douche ouverte, WC à poser, un carrelage beige, des carreaux de porcelaine, un mur vert et un sol en linoléum.
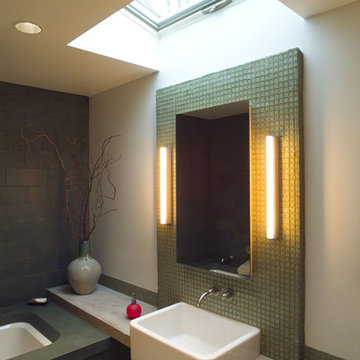
This 1950's split-level ranch house was completely renovated to meet the needs of a growing family. The central roof was raised to admit generous natural ambient light to the kitchen and living spaces. New metal windows were enlarged and repositioned to capture distant views. Interior finishes were replaced and the mechanical system revised to provide radiantly heated floors.
The project was undertaken while Jim was a partner with Richard Brown Architects, AIA, LLP.
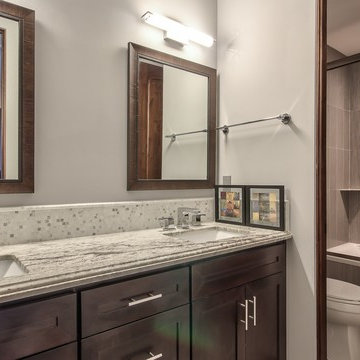
Cette image montre une salle de bain méditerranéenne en bois foncé avec un placard à porte shaker, une baignoire en alcôve, une douche d'angle, WC séparés, un carrelage marron, mosaïque, un mur beige, un sol en linoléum, un lavabo encastré et un plan de toilette en stéatite.
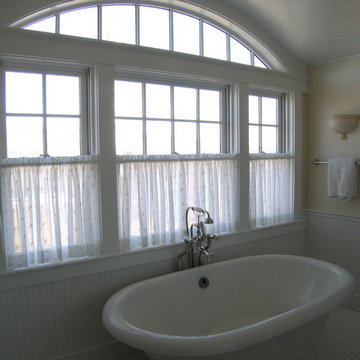
Master bathroom.
Idées déco pour une douche en alcôve principale classique de taille moyenne avec des portes de placard blanches, une baignoire sur pieds, un mur jaune, un sol en linoléum, un sol multicolore, un placard à porte shaker, WC séparés, un lavabo encastré, un plan de toilette en stéatite, un carrelage blanc, un carrelage métro et une cabine de douche à porte battante.
Idées déco pour une douche en alcôve principale classique de taille moyenne avec des portes de placard blanches, une baignoire sur pieds, un mur jaune, un sol en linoléum, un sol multicolore, un placard à porte shaker, WC séparés, un lavabo encastré, un plan de toilette en stéatite, un carrelage blanc, un carrelage métro et une cabine de douche à porte battante.
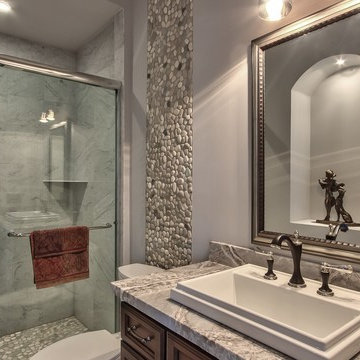
Exemple d'une salle de bain méditerranéenne en bois foncé avec un placard à porte shaker, une baignoire en alcôve, une douche d'angle, WC séparés, un carrelage marron, mosaïque, un mur beige, un sol en linoléum, un lavabo encastré et un plan de toilette en stéatite.
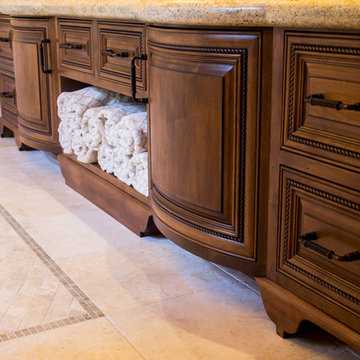
Réalisation d'une salle de bain avec des portes de placard beiges, une douche d'angle, un mur beige, un sol en linoléum, un lavabo encastré, un plan de toilette en stéatite, un sol beige et une cabine de douche à porte battante.
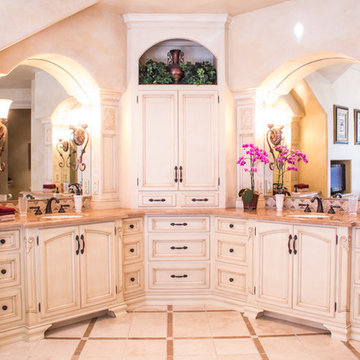
Idées déco pour une salle de bain classique avec des portes de placard beiges, une douche d'angle, un mur beige, un sol en linoléum, un lavabo encastré, un plan de toilette en stéatite, un sol beige et une cabine de douche à porte battante.
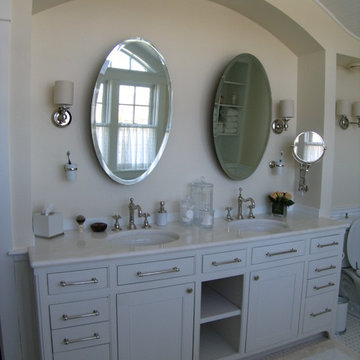
His and Hers.
Aménagement d'une douche en alcôve principale classique de taille moyenne avec un placard à porte shaker, des portes de placard blanches, une baignoire sur pieds, WC séparés, un mur jaune, un sol en linoléum, un lavabo encastré, un plan de toilette en stéatite, un sol multicolore, un carrelage blanc, un carrelage métro et une cabine de douche à porte battante.
Aménagement d'une douche en alcôve principale classique de taille moyenne avec un placard à porte shaker, des portes de placard blanches, une baignoire sur pieds, WC séparés, un mur jaune, un sol en linoléum, un lavabo encastré, un plan de toilette en stéatite, un sol multicolore, un carrelage blanc, un carrelage métro et une cabine de douche à porte battante.
Idées déco de salles de bain avec un sol en linoléum et un plan de toilette en stéatite
1