Idées déco de salles de bain avec un sol en linoléum et un plan de toilette gris
Trier par :
Budget
Trier par:Populaires du jour
1 - 20 sur 77 photos
1 sur 3

A marble tile "carpet" is used to add a unique look to this stunning master bathroom. This custom designed and built home was constructed by Meadowlark Design+Build in Ann Arbor, MI. Photos by John Carlson.
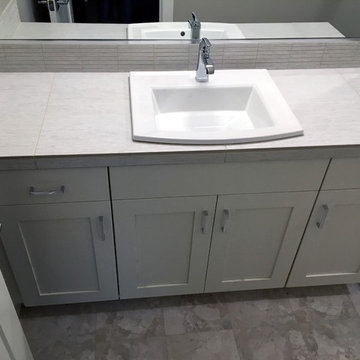
Cette image montre une salle d'eau avec un placard à porte shaker, des portes de placard blanches, un carrelage gris, des carreaux de céramique, un mur gris, un sol en linoléum, un lavabo posé, un plan de toilette en carrelage, un sol gris et un plan de toilette gris.

salle d'eau réalisée- Porte en Claustras avec miroir lumineux et douche à l'italienne.
Réalisation d'une petite salle d'eau blanche et bois design avec un placard à porte persienne, des portes de placard marrons, une douche à l'italienne, un carrelage gris, des carreaux de béton, un mur blanc, un sol en linoléum, un plan vasque, un plan de toilette en stratifié, un sol noir, une cabine de douche à porte battante, un plan de toilette gris, buanderie, meuble simple vasque, meuble-lavabo encastré et du lambris de bois.
Réalisation d'une petite salle d'eau blanche et bois design avec un placard à porte persienne, des portes de placard marrons, une douche à l'italienne, un carrelage gris, des carreaux de béton, un mur blanc, un sol en linoléum, un plan vasque, un plan de toilette en stratifié, un sol noir, une cabine de douche à porte battante, un plan de toilette gris, buanderie, meuble simple vasque, meuble-lavabo encastré et du lambris de bois.
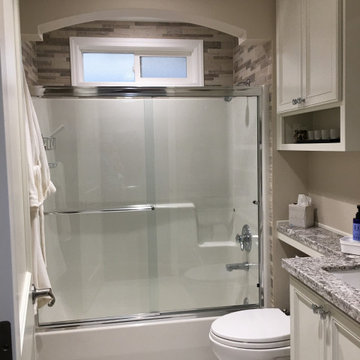
A small horizontal window was added to the shower for ventilation and natural light.
Aménagement d'une salle de bain classique de taille moyenne avec un placard avec porte à panneau surélevé, des portes de placard blanches, une baignoire en alcôve, un combiné douche/baignoire, WC séparés, un carrelage beige, un carrelage de pierre, un mur beige, un sol en linoléum, un lavabo encastré, un plan de toilette en granite, un sol gris, une cabine de douche à porte coulissante, un plan de toilette gris, une niche, meuble simple vasque et meuble-lavabo encastré.
Aménagement d'une salle de bain classique de taille moyenne avec un placard avec porte à panneau surélevé, des portes de placard blanches, une baignoire en alcôve, un combiné douche/baignoire, WC séparés, un carrelage beige, un carrelage de pierre, un mur beige, un sol en linoléum, un lavabo encastré, un plan de toilette en granite, un sol gris, une cabine de douche à porte coulissante, un plan de toilette gris, une niche, meuble simple vasque et meuble-lavabo encastré.
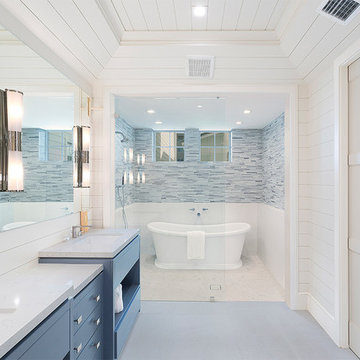
Réalisation d'une douche en alcôve principale design de taille moyenne avec un placard à porte plane, des portes de placard bleues, une baignoire indépendante, WC à poser, un carrelage multicolore, des carreaux en allumettes, un mur beige, un sol en linoléum, un lavabo encastré, un plan de toilette en quartz, un sol gris, aucune cabine et un plan de toilette gris.
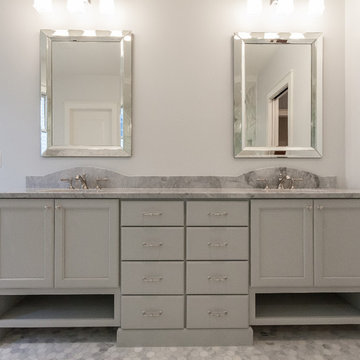
Cette image montre une salle de bain principale design de taille moyenne avec un placard à porte shaker, des portes de placard bleues, une baignoire indépendante, une douche ouverte, WC à poser, un mur blanc, un sol en linoléum, un lavabo encastré, un plan de toilette en granite, un sol gris, une cabine de douche à porte coulissante et un plan de toilette gris.
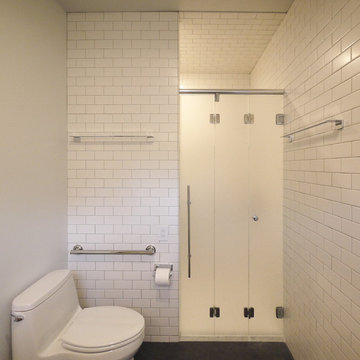
This is a view of His Master Bath. This space is designed for accessiblity and aging in place: decorative grab bars, wheelchair accessible shower, folding shower door, folding shower seat, etc.
The cabinets are maple, the counter tops quartz, the floor Forbo Marmoleum, and the custom tri-folding shower door is low iron satin glass.
Photo: David H. Lidsky Architect

The owners of this home came to us with a plan to build a new high-performance home that physically and aesthetically fit on an infill lot in an old well-established neighborhood in Bellingham. The Craftsman exterior detailing, Scandinavian exterior color palette, and timber details help it blend into the older neighborhood. At the same time the clean modern interior allowed their artistic details and displayed artwork take center stage.
We started working with the owners and the design team in the later stages of design, sharing our expertise with high-performance building strategies, custom timber details, and construction cost planning. Our team then seamlessly rolled into the construction phase of the project, working with the owners and Michelle, the interior designer until the home was complete.
The owners can hardly believe the way it all came together to create a bright, comfortable, and friendly space that highlights their applied details and favorite pieces of art.
Photography by Radley Muller Photography
Design by Deborah Todd Building Design Services
Interior Design by Spiral Studios
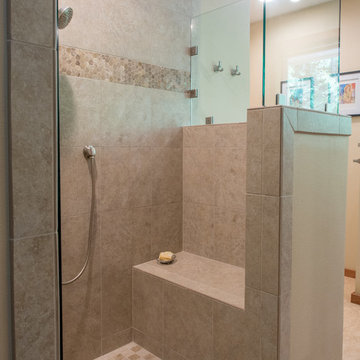
The shower seat with easily accessible hand-held shower head provides flexible bathing options.
Photo by A Kitchen That Works LLC
Idées déco pour une salle de bain principale classique en bois brun de taille moyenne avec un lavabo encastré, un placard avec porte à panneau encastré, un plan de toilette en quartz modifié, une douche double, WC séparés, un carrelage beige, des carreaux de porcelaine, un mur beige, un sol en linoléum, un sol beige, une cabine de douche à porte battante, un plan de toilette gris, un banc de douche, meuble double vasque et meuble-lavabo encastré.
Idées déco pour une salle de bain principale classique en bois brun de taille moyenne avec un lavabo encastré, un placard avec porte à panneau encastré, un plan de toilette en quartz modifié, une douche double, WC séparés, un carrelage beige, des carreaux de porcelaine, un mur beige, un sol en linoléum, un sol beige, une cabine de douche à porte battante, un plan de toilette gris, un banc de douche, meuble double vasque et meuble-lavabo encastré.
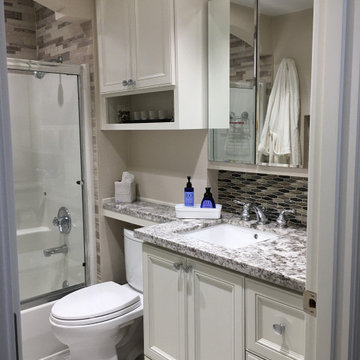
This standard size guest bath feels larger than it is. A custom made cabinet and vanity top help expand the space.
Cette image montre une salle de bain traditionnelle de taille moyenne avec un placard avec porte à panneau surélevé, des portes de placard blanches, une baignoire en alcôve, un combiné douche/baignoire, WC séparés, un carrelage beige, un carrelage de pierre, un mur beige, un sol en linoléum, un lavabo encastré, un plan de toilette en granite, un sol gris, une cabine de douche à porte coulissante, un plan de toilette gris, une niche, meuble simple vasque et meuble-lavabo encastré.
Cette image montre une salle de bain traditionnelle de taille moyenne avec un placard avec porte à panneau surélevé, des portes de placard blanches, une baignoire en alcôve, un combiné douche/baignoire, WC séparés, un carrelage beige, un carrelage de pierre, un mur beige, un sol en linoléum, un lavabo encastré, un plan de toilette en granite, un sol gris, une cabine de douche à porte coulissante, un plan de toilette gris, une niche, meuble simple vasque et meuble-lavabo encastré.
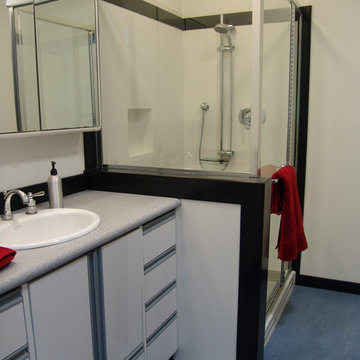
A boy's bath in a Jack & Jill design for a boy and a girl. The shower surround and vanity top are solid surface. The flooring is Marmoleum. Shower pan; Jacuzzi Shower fixtures: Grohe. Sink: Kohler. Faucet: Moen. Cabinetry: Strasser Woodenworks.
©WestSound Home & Garden Magazine
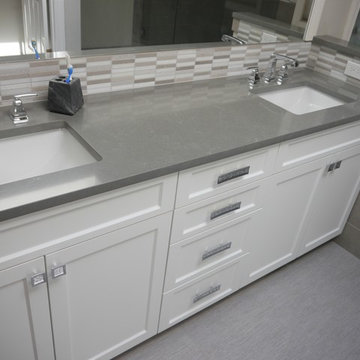
Cabinets in Satin White thermofoil in the style Ardesia, Pental quartz countertops in Uliano, Pental 12x24 tile in Stone Focus Tortora Matte for the tub/shower surround, and Adura luxury vinyl tile flooring in Vibe Steel.
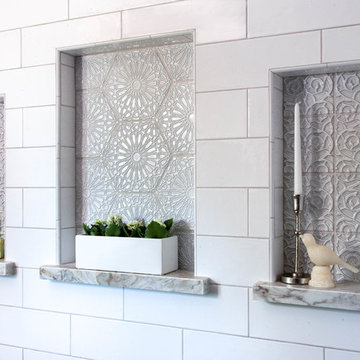
Fully remodeled bathroom. removed a corner tub for additional cabinetry. Garage style storage on countertop towers. Architectural grille in the linen cabinets. Stained wood base cabinets and white painted wood upper cabinets.
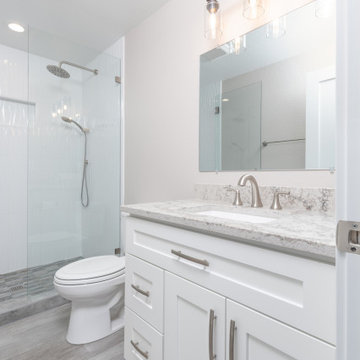
Inspiration pour une salle d'eau traditionnelle de taille moyenne avec un placard à porte shaker, des portes de placard blanches, une douche ouverte, WC séparés, des carreaux de céramique, un mur beige, un sol en linoléum, un lavabo encastré, un plan de toilette en quartz modifié, un sol gris, une cabine de douche à porte battante, un plan de toilette gris et meuble simple vasque.
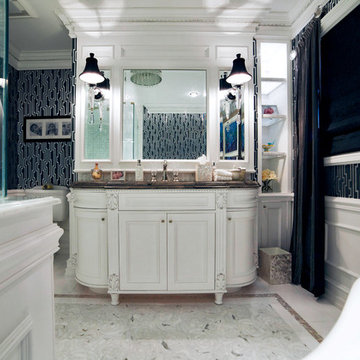
Cette photo montre une salle de bain principale moderne en bois clair de taille moyenne avec un placard avec porte à panneau surélevé, un plan de toilette en granite, un plan de toilette gris, un mur bleu, un sol en linoléum, un lavabo encastré et un sol multicolore.
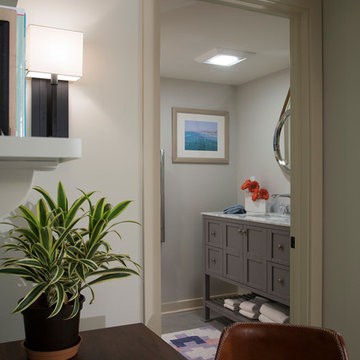
Photography: Mars Photo and Design. Separate study nook is right outside bathroom in this space-saving basement remodel by Meadowlark Design + Build in Ann Arbor, Michigan.
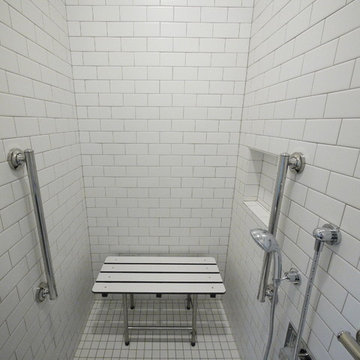
This is a view of His Master Bath. This space is designed for accessiblity and aging in place: decorative grab bars, wheelchair accessible shower, folding shower door, folding shower bench, etc.
The cabinets are maple, the counter tops quartz, the floor Forbo Marmoleum, and the custom tri-folding shower door is low iron satin glass.
Photo: David H. Lidsky Architect
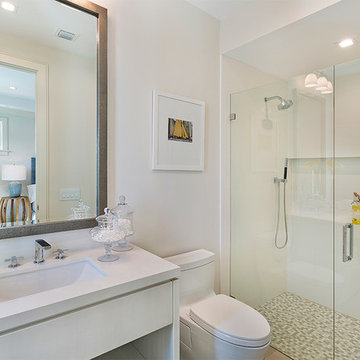
Cette image montre une douche en alcôve principale design de taille moyenne avec un placard à porte plane, des portes de placard bleues, une baignoire indépendante, WC à poser, un carrelage multicolore, des carreaux en allumettes, un mur beige, un sol en linoléum, un lavabo encastré, un plan de toilette en quartz, un sol gris, aucune cabine et un plan de toilette gris.
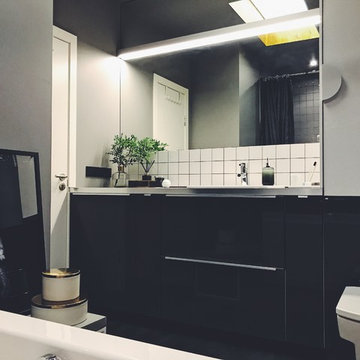
Idées déco pour une salle de bain principale scandinave de taille moyenne avec un placard à porte plane, des portes de placard grises, une baignoire posée, un combiné douche/baignoire, WC suspendus, un carrelage blanc, des carreaux de céramique, un mur gris, un sol en linoléum, un lavabo encastré, un sol gris et un plan de toilette gris.
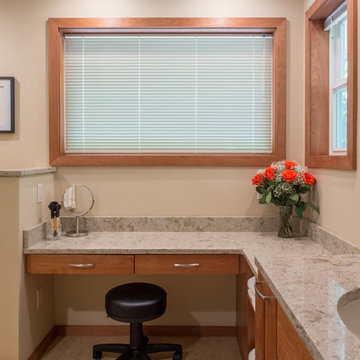
The make-up vanity provides an ergonomic location for groom while adding storage features to this master bathroom.
A Kitchen That Works LLC
Réalisation d'une salle de bain principale tradition en bois brun de taille moyenne avec un lavabo encastré, un placard avec porte à panneau encastré, un plan de toilette en quartz modifié, une douche double, WC séparés, un carrelage beige, des carreaux de porcelaine, un mur beige, un sol en linoléum, un sol beige, une cabine de douche à porte battante, un plan de toilette gris, meuble double vasque et meuble-lavabo encastré.
Réalisation d'une salle de bain principale tradition en bois brun de taille moyenne avec un lavabo encastré, un placard avec porte à panneau encastré, un plan de toilette en quartz modifié, une douche double, WC séparés, un carrelage beige, des carreaux de porcelaine, un mur beige, un sol en linoléum, un sol beige, une cabine de douche à porte battante, un plan de toilette gris, meuble double vasque et meuble-lavabo encastré.
Idées déco de salles de bain avec un sol en linoléum et un plan de toilette gris
1