Idées déco de salles de bain avec un sol en linoléum et un sol beige
Trier par :
Budget
Trier par:Populaires du jour
1 - 20 sur 190 photos

Intevento di ristrutturazione di bagno con budget low cost.
Rivestimento a smalto tortora Sikkens alle pareti, inserimento di motivo a carta da parati.
Mobile lavabo nero sospeso.

The principle bathroom was completely reconstructed and a new doorway formed to the adjoining bedroom. We retained the original vanity unit and had the marble top and up stand's re-polished. The two mirrors above are hinged and provide storage for lotions and potions. To the one end we had a shaped wardrobe with drawers constructed to match the existing detailing - this proved extremely useful as it disguised the fact that the wall ran at an angle behind. Every cm of space was utilised. Above the bath and doorway (not seen) was storage for suitcases etc.
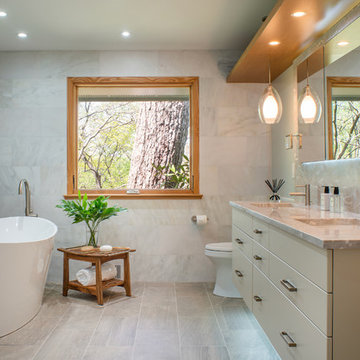
Bethesda, Maryland Contemporary Master Bath
Design by #MeghanBrowne4JenniferGilmer
http://www.gilmerkitchens.com/
Photography by John Cole
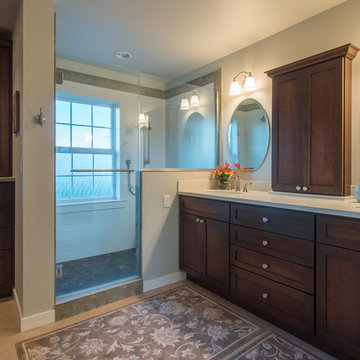
Remodeled in 2015.
Idée de décoration pour une salle de bain principale champêtre en bois foncé de taille moyenne avec un placard à porte shaker, une douche double, WC séparés, un carrelage vert, des carreaux de porcelaine, un mur bleu, un sol en linoléum, un lavabo encastré, un plan de toilette en surface solide, un sol beige, une cabine de douche à porte battante, meuble double vasque, un plan de toilette blanc, un banc de douche et meuble-lavabo encastré.
Idée de décoration pour une salle de bain principale champêtre en bois foncé de taille moyenne avec un placard à porte shaker, une douche double, WC séparés, un carrelage vert, des carreaux de porcelaine, un mur bleu, un sol en linoléum, un lavabo encastré, un plan de toilette en surface solide, un sol beige, une cabine de douche à porte battante, meuble double vasque, un plan de toilette blanc, un banc de douche et meuble-lavabo encastré.
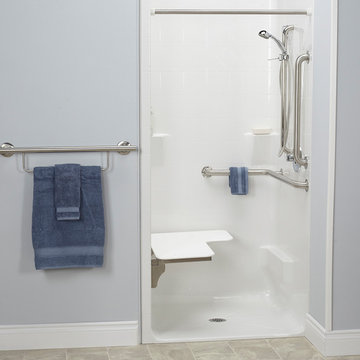
This one piece ADA code compliant shower can be ordered with all the accessories pre-installed. Freedom Showers make installation simple and cost efficient. This shower is fully backed and has a 30 year warranty. Add the towel rail grab bar for safety and convenience.
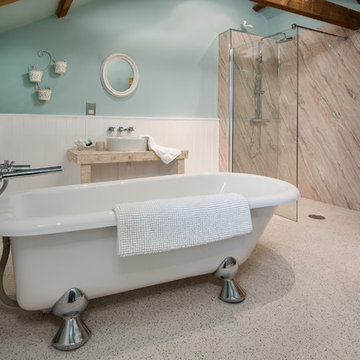
Tracey Bloxham, Inside Story Photography
Cette image montre une salle de bain marine de taille moyenne pour enfant avec un mur bleu, un sol en linoléum, une vasque, un sol beige, aucune cabine, une baignoire sur pieds, un espace douche bain et des dalles de pierre.
Cette image montre une salle de bain marine de taille moyenne pour enfant avec un mur bleu, un sol en linoléum, une vasque, un sol beige, aucune cabine, une baignoire sur pieds, un espace douche bain et des dalles de pierre.

We love this master bath featuring double hammered mirror sinks, and a custom tile shower ???
.
.
#payneandpayne #homebuilder #homedecor #homedesign #custombuild #masterbathroom
#luxurybathrooms #hammeredmirror #ohiohomebuilders #ohiocustomhomes #dreamhome #nahb #buildersofinsta #showerbench #clevelandbuilders #richfieldohio #AtHomeCLE
.? @paulceroky
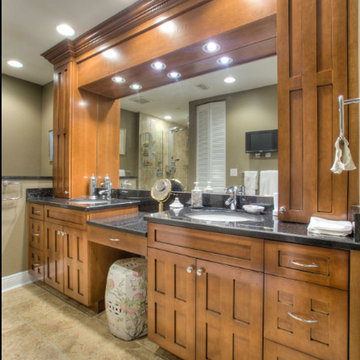
Cette image montre une grande douche en alcôve principale traditionnelle en bois brun avec un placard avec porte à panneau encastré, WC à poser, un sol en linoléum, un lavabo encastré, un plan de toilette en granite, un sol beige, une cabine de douche à porte battante, un plan de toilette noir, meuble double vasque, meuble-lavabo encastré et un mur gris.

This small, but hardworking bathroom has it all. Shower for two, plenty of storage and light with a pop of orange in the vanity to add to the impact of fun.
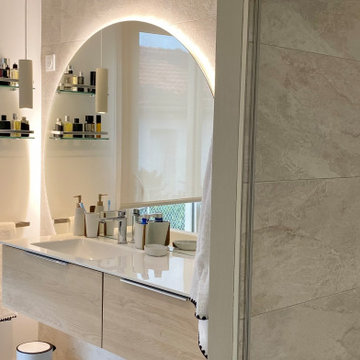
Transformation d'un espace bureau en salle d'eau pour la conception d'une suite parentale.
Pose d'une vasque suspendue avec intégration d'un miroir épousant la vasque.
Mise en place d'étagères en verre pour accessoiriser et obtenir une zone de rangement proche.
Pour apporter plus de confort, pose d'une patère pour serviette à proximité de la zone d'eau. Le tout dans une ambiance douce et naturelle.
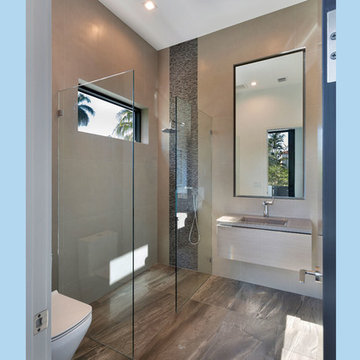
Guest Bathroom
Idée de décoration pour une salle de bain principale minimaliste de taille moyenne avec un placard à porte plane, des portes de placard beiges, une douche à l'italienne, WC suspendus, un carrelage marron, mosaïque, un mur marron, un sol en linoléum, un lavabo intégré, un plan de toilette en surface solide, un sol beige, aucune cabine et un plan de toilette beige.
Idée de décoration pour une salle de bain principale minimaliste de taille moyenne avec un placard à porte plane, des portes de placard beiges, une douche à l'italienne, WC suspendus, un carrelage marron, mosaïque, un mur marron, un sol en linoléum, un lavabo intégré, un plan de toilette en surface solide, un sol beige, aucune cabine et un plan de toilette beige.
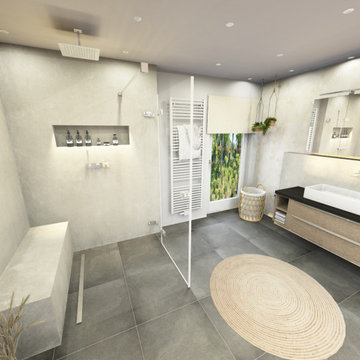
Exemple d'une grande salle d'eau tendance avec un placard à porte affleurante, des portes de placard marrons, une douche à l'italienne, WC suspendus, un mur blanc, un sol en linoléum, une vasque, un plan de toilette en surface solide, un sol beige, aucune cabine, un plan de toilette noir, un banc de douche, meuble simple vasque, meuble-lavabo suspendu et un mur en pierre.
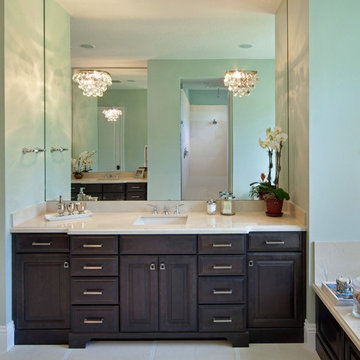
Cabinetry by Lisa Saathoff, IAS Kitchen & Bath Design
Lighting, paint and tile selections by Andrea Hurt, Interior Designer
Cette image montre une grande salle de bain principale traditionnelle en bois foncé avec un placard avec porte à panneau surélevé, une baignoire en alcôve, WC séparés, un mur vert, un sol en linoléum, un lavabo encastré, un plan de toilette en calcaire et un sol beige.
Cette image montre une grande salle de bain principale traditionnelle en bois foncé avec un placard avec porte à panneau surélevé, une baignoire en alcôve, WC séparés, un mur vert, un sol en linoléum, un lavabo encastré, un plan de toilette en calcaire et un sol beige.
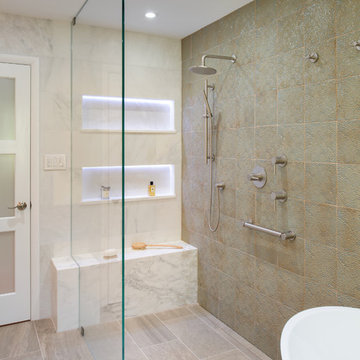
Bethesda, Maryland Contemporary Master Bath
Design by #MeghanBrowne4JenniferGilmer
http://www.gilmerkitchens.com/
Photography by John Cole
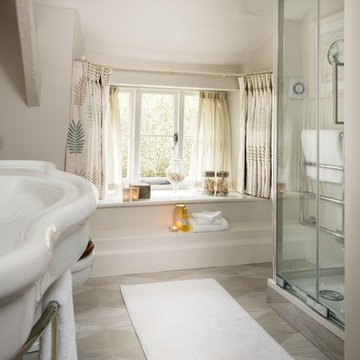
Cette photo montre une salle de bain chic de taille moyenne pour enfant avec une douche à l'italienne, WC séparés, un carrelage blanc, des carreaux de céramique, un mur blanc, un sol en linoléum, un lavabo suspendu, un sol beige et une cabine de douche à porte coulissante.
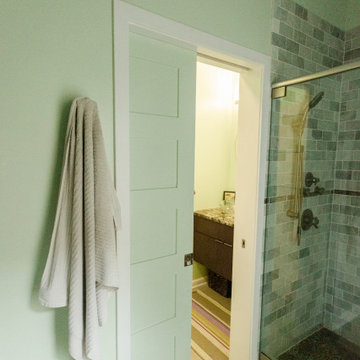
Custom bath with pocket door leading to shower and toilet room.
Aménagement d'une salle de bain principale moderne de taille moyenne avec un placard à porte plane, des portes de placard marrons, WC à poser, un carrelage vert, des carreaux de céramique, un mur vert, un sol en linoléum, une vasque, un plan de toilette en carrelage, un sol beige, une cabine de douche à porte battante et un plan de toilette beige.
Aménagement d'une salle de bain principale moderne de taille moyenne avec un placard à porte plane, des portes de placard marrons, WC à poser, un carrelage vert, des carreaux de céramique, un mur vert, un sol en linoléum, une vasque, un plan de toilette en carrelage, un sol beige, une cabine de douche à porte battante et un plan de toilette beige.
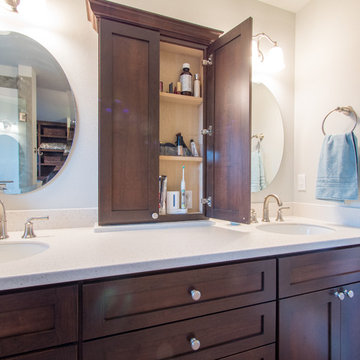
Aménagement d'une salle de bain principale campagne en bois foncé de taille moyenne avec un placard à porte shaker, une douche double, WC séparés, un carrelage vert, des carreaux de porcelaine, un mur bleu, un sol en linoléum, un lavabo encastré, un plan de toilette en surface solide, un sol beige, une cabine de douche à porte battante, un plan de toilette blanc, un banc de douche, meuble double vasque et meuble-lavabo encastré.
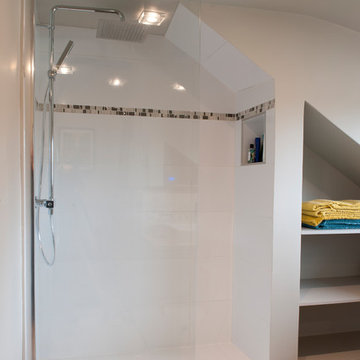
Douche lumineuse sous pente.
Niche de rangement intégrée
Exemple d'une grande salle de bain tendance avec des portes de placard beiges, une douche d'angle, WC suspendus, un carrelage blanc, des carreaux de céramique, un mur beige, un sol en linoléum, un lavabo posé, un plan de toilette en stratifié, un sol beige, aucune cabine et un plan de toilette beige.
Exemple d'une grande salle de bain tendance avec des portes de placard beiges, une douche d'angle, WC suspendus, un carrelage blanc, des carreaux de céramique, un mur beige, un sol en linoléum, un lavabo posé, un plan de toilette en stratifié, un sol beige, aucune cabine et un plan de toilette beige.
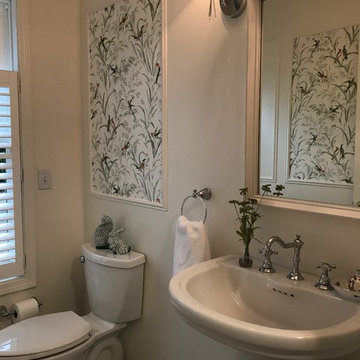
The inspiration for this Powder Room was the remnant wallpaper we had found from the homeowners previous Foyer, coupled with the charm and sophistication of the chrome shaded light scones. Using just a little wallpaper inside picture framing added depth and elegance without committing the whole space to pattern. Carrara marble with grey grout on the floor anchor the small space and complete the elegance.
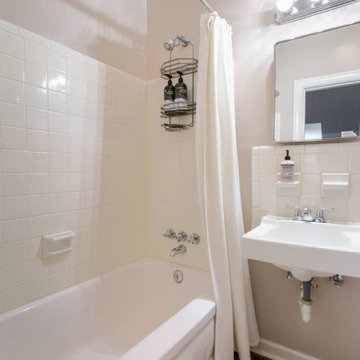
Interior Designer: MOTIV Interiors LLC
Photography: Laura Rockett Photography
Design Challenge: MOTIV Interiors created this colorful yet relaxing retreat - a space for guests to unwind and recharge after a long day of exploring Nashville! Luxury, comfort, and functionality merge in this AirBNB project we completed in just 2 short weeks. Navigating a tight budget, we supplemented the homeowner’s existing personal items and local artwork with great finds from facebook marketplace, vintage + antique shops, and the local salvage yard. The result: a collected look that’s true to Nashville and vacation ready!
Idées déco de salles de bain avec un sol en linoléum et un sol beige
1