Idées déco de salles de bain avec un sol en linoléum et un sol multicolore
Trier par :
Budget
Trier par:Populaires du jour
1 - 20 sur 102 photos
1 sur 3

A marble tile "carpet" is used to add a unique look to this stunning master bathroom. This custom designed and built home was constructed by Meadowlark Design+Build in Ann Arbor, MI. Photos by John Carlson.
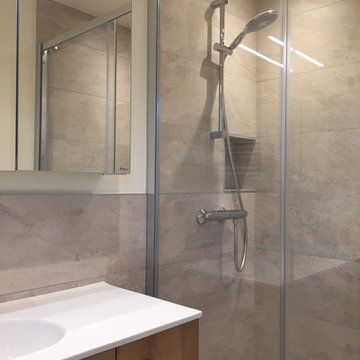
Inspiration pour une petite salle d'eau design en bois clair avec un placard à porte plane, une douche à l'italienne, un carrelage beige, des dalles de pierre, un sol en linoléum, un plan vasque, un sol multicolore, un plan de toilette blanc, une niche, meuble simple vasque et meuble-lavabo suspendu.
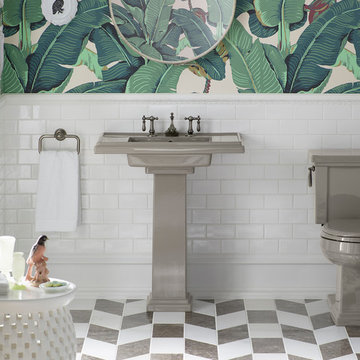
Réalisation d'une salle de bain principale ethnique avec WC à poser, un carrelage blanc, un carrelage métro, un mur multicolore, un sol en linoléum, un lavabo de ferme et un sol multicolore.

Debbie Schwab Photography.
The wall tiles are 12" x 12" black marble tiles I had the tile installers cut into threes. Stainless steel bars that were all custom cut are at the bottom and top of the tiles. Instead of having a standard niche that fits between studs, I had the guys frame out a wider one. Above it is another niche that is short just for housing soaps and razors. Next step is the glass.
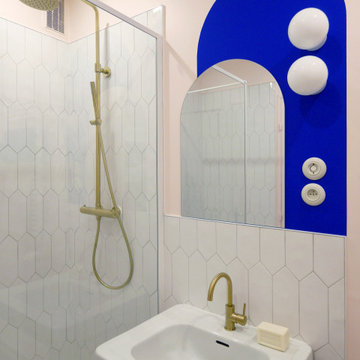
Salle d'eau avec douche ouverte au style rétro-moderne
Idée de décoration pour une petite salle de bain principale minimaliste avec une douche à l'italienne, un carrelage blanc, des carreaux de céramique, un mur rose, un sol en linoléum, un lavabo de ferme, un sol multicolore, aucune cabine, du carrelage bicolore et meuble simple vasque.
Idée de décoration pour une petite salle de bain principale minimaliste avec une douche à l'italienne, un carrelage blanc, des carreaux de céramique, un mur rose, un sol en linoléum, un lavabo de ferme, un sol multicolore, aucune cabine, du carrelage bicolore et meuble simple vasque.
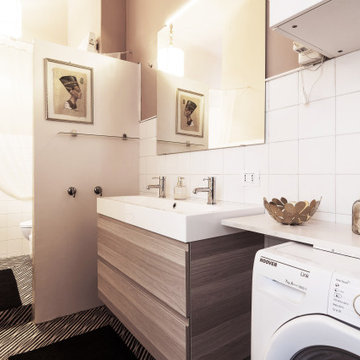
Bagno
Cette photo montre une salle d'eau éclectique de taille moyenne avec un placard à porte plane, des portes de placard beiges, une douche d'angle, un bidet, un carrelage blanc, des carreaux de béton, un mur rose, un sol en linoléum, un lavabo intégré, un sol multicolore, une cabine de douche avec un rideau, un banc de douche, meuble double vasque et meuble-lavabo suspendu.
Cette photo montre une salle d'eau éclectique de taille moyenne avec un placard à porte plane, des portes de placard beiges, une douche d'angle, un bidet, un carrelage blanc, des carreaux de béton, un mur rose, un sol en linoléum, un lavabo intégré, un sol multicolore, une cabine de douche avec un rideau, un banc de douche, meuble double vasque et meuble-lavabo suspendu.
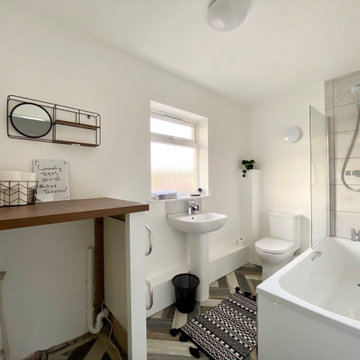
Cool Bathroom in this stunning one bedroom home that has undergone full and sympathetic renovation. Perfect for a couple or single professional.See more projects here: https://www.ihinteriors.co.uk/portfolio
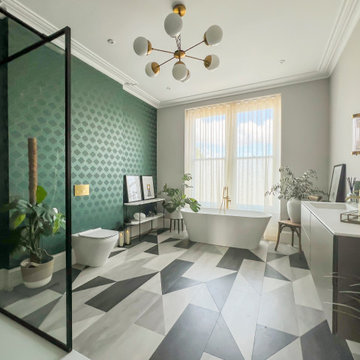
This Art Deco themed family bathroom is very generous. A free standing bath below the window and a large black framed walk in shower combined with a striking geometric washable flooring and some gold accents create a luxurious atmosphere
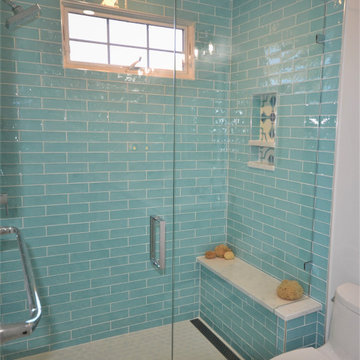
Bright and cheery en suite bath remodel in Phoenixville PA. This clients original bath was choked with multiple doorways and separate areas for the vanities and shower. We started with a redesign removing two walls with doors to open up the space. We enlarged the shower and added a large double bowl vanity with custom medicine cabinet above. The new shower was tiled in a bright simple tile with a new bench seat and shampoo niche. The floors were tiled in a beautiful custom patterned cement tile in custom colors to coordinate with the shower wall tile. Along with the new double bowl vanity we added a make up area with seating and storage. This bathroom remodel turned out great and is a drastic change from the original. We love the bright colors and the clients accents make the new space really pop.

Réalisation d'un espace comportant deux chambes, une salle d'eau et un espace bureau sur un plateau de 70 m².
La salle d'eau a été meublée avec un buffet mado et une ancienne armoire à pharmacie upcyclés par l'atelier E'Déco.
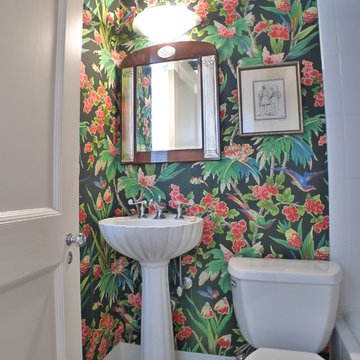
After a lot of editing and staging, the beauty and grace of this property are clear to see. 47 days on the market and SOLD! Proof that staging works.
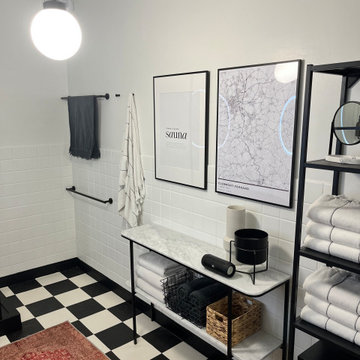
Salle de bain style année 50 avec un sol en damier noir et blanc. Une douche avec bac de douche et pommeau de douche noir, une paroi de douche industriel. Un meuble vasque en noyer de 120 cm avec un plan de toilette en marbre, une large vasque en céramique blanche avec un liseré noir. Robinet noir et miroir rond rétroéclairé. Pour le rangement, une console en marbre ainsi qu'une étagère en métal noir. Des serviettes de toilettes blanches avec un liseré noir.
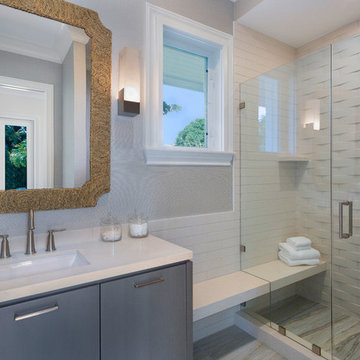
Bathroom
Réalisation d'une douche en alcôve principale marine de taille moyenne avec un placard à porte plane, des portes de placard bleues, WC à poser, un carrelage blanc, des carreaux de porcelaine, un mur gris, un sol en linoléum, un lavabo encastré, un plan de toilette en surface solide, un sol multicolore, une cabine de douche à porte battante et un plan de toilette blanc.
Réalisation d'une douche en alcôve principale marine de taille moyenne avec un placard à porte plane, des portes de placard bleues, WC à poser, un carrelage blanc, des carreaux de porcelaine, un mur gris, un sol en linoléum, un lavabo encastré, un plan de toilette en surface solide, un sol multicolore, une cabine de douche à porte battante et un plan de toilette blanc.
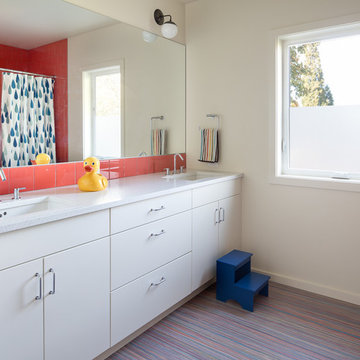
This kids' bathrooms is budget and bright. Coral tile at the shower and sink adds a splash of cheer. A striped crayon pattern in the Marmoleum floor celebrates drawing on the floors!
Photo: Laurie Black
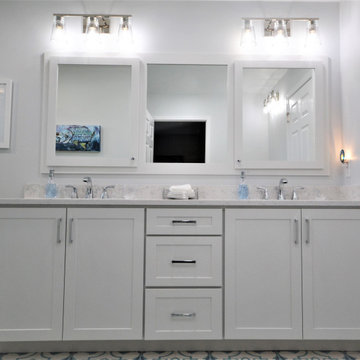
Bright and cheery en suite bath remodel in Phoenixville PA. This clients original bath was choked with multiple doorways and separate areas for the vanities and shower. We started with a redesign removing two walls with doors to open up the space. We enlarged the shower and added a large double bowl vanity with custom medicine cabinet above. The new shower was tiled in a bright simple tile with a new bench seat and shampoo niche. The floors were tiled in a beautiful custom patterned cement tile in custom colors to coordinate with the shower wall tile. Along with the new double bowl vanity we added a make up area with seating and storage. This bathroom remodel turned out great and is a drastic change from the original. We love the bright colors and the clients accents make the new space really pop.
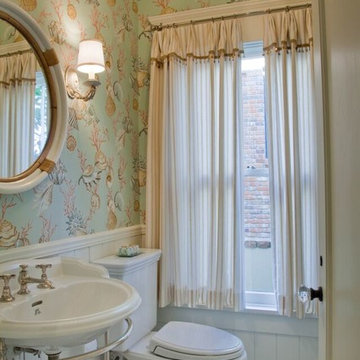
Gail Owens
Cette image montre une salle d'eau marine de taille moyenne avec WC séparés, un sol en linoléum, un lavabo suspendu, un mur multicolore et un sol multicolore.
Cette image montre une salle d'eau marine de taille moyenne avec WC séparés, un sol en linoléum, un lavabo suspendu, un mur multicolore et un sol multicolore.
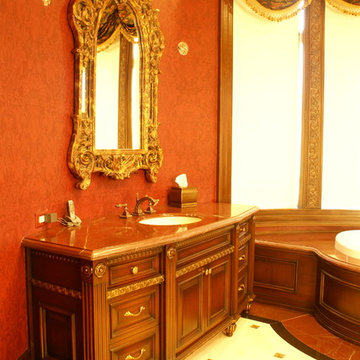
Cette image montre une très grande douche en alcôve principale victorienne en bois brun avec un placard avec porte à panneau surélevé, une baignoire en alcôve, un mur orange, un sol en linoléum, un lavabo encastré, un plan de toilette en bois, un sol multicolore, une cabine de douche à porte battante et un plan de toilette marron.
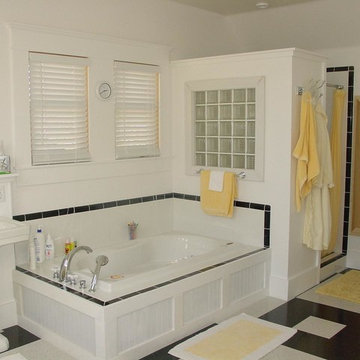
Chris Keilty
Cette image montre une douche en alcôve principale traditionnelle de taille moyenne avec une baignoire posée, un carrelage blanc, un mur blanc, un sol en linoléum, un lavabo de ferme, un sol multicolore et une cabine de douche avec un rideau.
Cette image montre une douche en alcôve principale traditionnelle de taille moyenne avec une baignoire posée, un carrelage blanc, un mur blanc, un sol en linoléum, un lavabo de ferme, un sol multicolore et une cabine de douche avec un rideau.
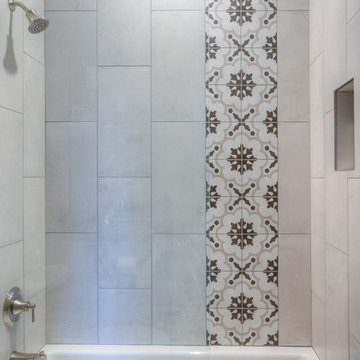
A complete renovation of this family home. The kitchen, master suite, and laundry room were all updated with a modern, open concept design and high-end finishes.
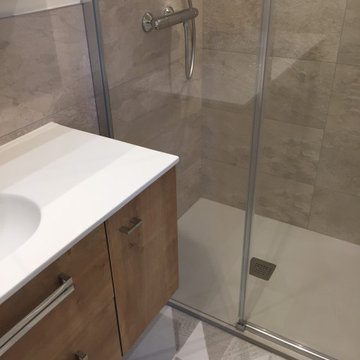
Idée de décoration pour une petite salle d'eau design en bois clair avec un placard à porte plane, une douche à l'italienne, un carrelage beige, des dalles de pierre, un sol en linoléum, un plan vasque, un sol multicolore, un plan de toilette blanc, une niche, meuble simple vasque et meuble-lavabo suspendu.
Idées déco de salles de bain avec un sol en linoléum et un sol multicolore
1