Idées déco de salles de bain avec WC à poser et un sol en linoléum
Trier par :
Budget
Trier par:Populaires du jour
1 - 20 sur 556 photos
1 sur 3

Réalisation d'une petite salle d'eau champêtre avec une douche ouverte, WC à poser, un mur blanc, un sol en linoléum, un lavabo suspendu, un sol marron, une cabine de douche avec un rideau, meuble simple vasque, meuble-lavabo suspendu, un plafond en bois et du lambris de bois.

Garage conversion into Additional Dwelling Unit / Tiny House
Cette photo montre une petite salle d'eau tendance en bois brun avec un placard en trompe-l'oeil, une douche d'angle, WC à poser, un carrelage blanc, un carrelage métro, un mur blanc, un sol en linoléum, un plan vasque, un sol gris, une cabine de douche à porte battante, buanderie, meuble simple vasque et meuble-lavabo encastré.
Cette photo montre une petite salle d'eau tendance en bois brun avec un placard en trompe-l'oeil, une douche d'angle, WC à poser, un carrelage blanc, un carrelage métro, un mur blanc, un sol en linoléum, un plan vasque, un sol gris, une cabine de douche à porte battante, buanderie, meuble simple vasque et meuble-lavabo encastré.

Intevento di ristrutturazione di bagno con budget low cost.
Rivestimento a smalto tortora Sikkens alle pareti, inserimento di motivo a carta da parati.
Mobile lavabo nero sospeso.
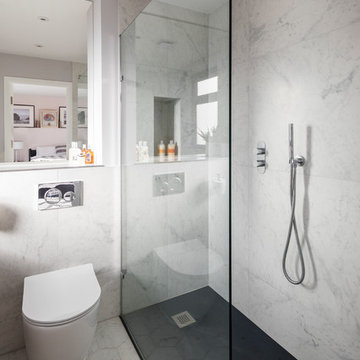
Chris Snook
Idées déco pour une salle de bain principale moderne avec une douche d'angle, WC à poser, un carrelage gris, du carrelage en marbre, un mur gris, un sol en linoléum, un sol blanc et aucune cabine.
Idées déco pour une salle de bain principale moderne avec une douche d'angle, WC à poser, un carrelage gris, du carrelage en marbre, un mur gris, un sol en linoléum, un sol blanc et aucune cabine.
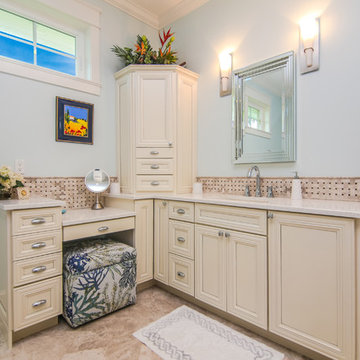
Kaunis Hetki Photography
Inspiration pour une salle de bain principale marine de taille moyenne avec un placard avec porte à panneau encastré, des portes de placard blanches, une douche ouverte, WC à poser, un mur bleu, un sol en linoléum, un lavabo encastré et un plan de toilette en quartz modifié.
Inspiration pour une salle de bain principale marine de taille moyenne avec un placard avec porte à panneau encastré, des portes de placard blanches, une douche ouverte, WC à poser, un mur bleu, un sol en linoléum, un lavabo encastré et un plan de toilette en quartz modifié.

The principle bathroom was completely reconstructed and a new doorway formed to the adjoining bedroom. We retained the original vanity unit and had the marble top and up stand's re-polished. The two mirrors above are hinged and provide storage for lotions and potions. To the one end we had a shaped wardrobe with drawers constructed to match the existing detailing - this proved extremely useful as it disguised the fact that the wall ran at an angle behind. Every cm of space was utilised. Above the bath and doorway (not seen) was storage for suitcases etc.
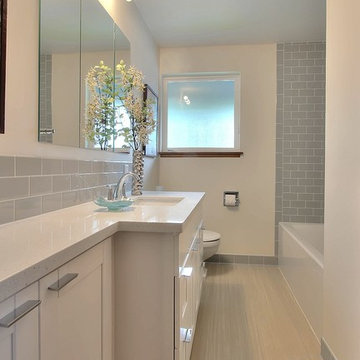
Aménagement d'une salle de bain moderne de taille moyenne avec un placard à porte shaker, des portes de placard blanches, WC à poser, un carrelage gris, un carrelage métro, un mur beige, un lavabo intégré, un sol en linoléum et un plan de toilette en quartz.
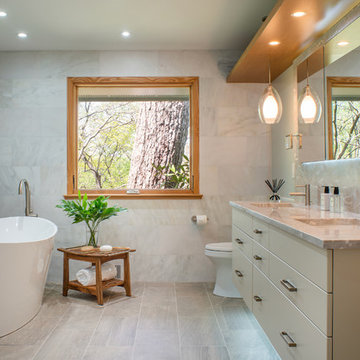
Bethesda, Maryland Contemporary Master Bath
Design by #MeghanBrowne4JenniferGilmer
http://www.gilmerkitchens.com/
Photography by John Cole
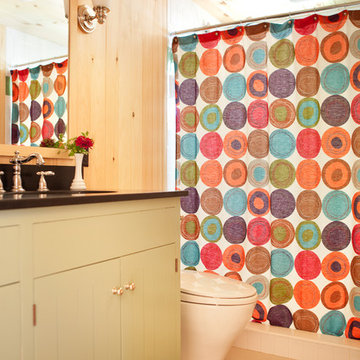
Trent Bell
Cette photo montre une petite salle de bain principale montagne avec des portes de placards vertess, WC à poser, un sol en linoléum et un plan de toilette en stéatite.
Cette photo montre une petite salle de bain principale montagne avec des portes de placards vertess, WC à poser, un sol en linoléum et un plan de toilette en stéatite.
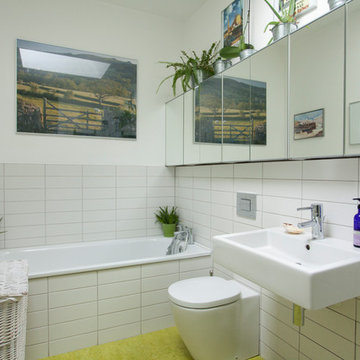
Will Goddard
Idées déco pour une salle de bain contemporaine de taille moyenne pour enfant avec une baignoire posée, une douche ouverte, WC à poser, un carrelage blanc, des carreaux de céramique, un mur blanc, un sol en linoléum, un lavabo suspendu, un sol vert et une cabine de douche à porte battante.
Idées déco pour une salle de bain contemporaine de taille moyenne pour enfant avec une baignoire posée, une douche ouverte, WC à poser, un carrelage blanc, des carreaux de céramique, un mur blanc, un sol en linoléum, un lavabo suspendu, un sol vert et une cabine de douche à porte battante.

We love this master bath featuring double hammered mirror sinks, and a custom tile shower ???
.
.
#payneandpayne #homebuilder #homedecor #homedesign #custombuild #masterbathroom
#luxurybathrooms #hammeredmirror #ohiohomebuilders #ohiocustomhomes #dreamhome #nahb #buildersofinsta #showerbench #clevelandbuilders #richfieldohio #AtHomeCLE
.? @paulceroky

Aménagement d'une petite salle d'eau classique avec un placard à porte shaker, des portes de placard turquoises, une douche d'angle, WC à poser, un carrelage gris, des carreaux de porcelaine, un mur blanc, un sol en linoléum, un lavabo encastré, un plan de toilette en quartz modifié, un sol gris, une cabine de douche à porte battante, un plan de toilette blanc, une niche, meuble simple vasque et meuble-lavabo encastré.
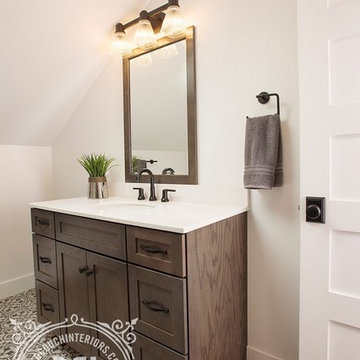
This 2nd floor bathroom boasts a 5' shower stall opposite the vanity and private toilet area next to the shower (not pictured). Beautiful smokey oak stained shaker style vanity, white quartz vanity top, matte black knobs and black and white mosaic sheet vinyl.

A small but fully equipped bathroom with a warm, bluish green on the walls and ceiling. Geometric tile patterns are balanced out with plants and pale wood to keep a natural feel in the space.
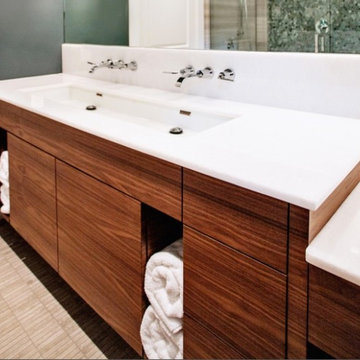
Custom Vanity by Absolute Cabinets. Design by Madison Taylor.
Aménagement d'une grande salle de bain principale moderne en bois brun avec un placard à porte plane, une douche ouverte, WC à poser, un carrelage blanc, des dalles de pierre, un sol en linoléum, un plan de toilette en surface solide, une baignoire indépendante, un mur gris et un lavabo posé.
Aménagement d'une grande salle de bain principale moderne en bois brun avec un placard à porte plane, une douche ouverte, WC à poser, un carrelage blanc, des dalles de pierre, un sol en linoléum, un plan de toilette en surface solide, une baignoire indépendante, un mur gris et un lavabo posé.
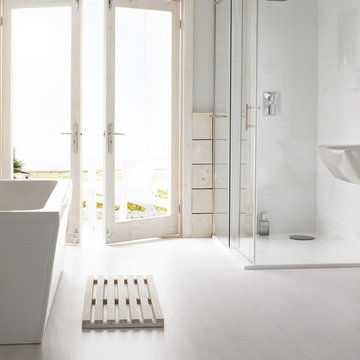
From luxury bathroom suites and furniture collections to stylish showers and bathroom accessories to add the finishing touches, B&Q is the premier destination for all your bathroom project needs.
This bathroom has limited availability.
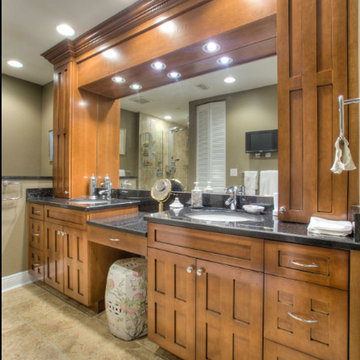
Cette image montre une grande douche en alcôve principale traditionnelle en bois brun avec un placard avec porte à panneau encastré, WC à poser, un sol en linoléum, un lavabo encastré, un plan de toilette en granite, un sol beige, une cabine de douche à porte battante, un plan de toilette noir, meuble double vasque, meuble-lavabo encastré et un mur gris.
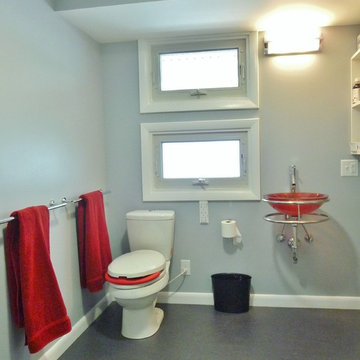
A fun contemporary bath for a teen girl with physical disabilities shows off a love of color with a contemporary flair. The red wall mounted sink is both functional and the focal point in the room.
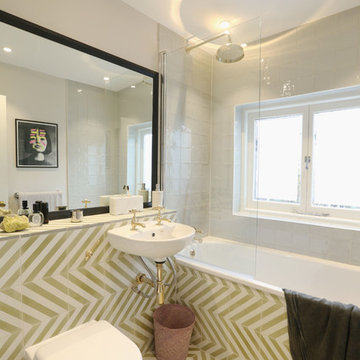
Alex Maguire
Exemple d'une petite salle de bain principale chic avec une baignoire posée, WC à poser, un mur beige, un sol en linoléum, un lavabo suspendu et aucune cabine.
Exemple d'une petite salle de bain principale chic avec une baignoire posée, WC à poser, un mur beige, un sol en linoléum, un lavabo suspendu et aucune cabine.
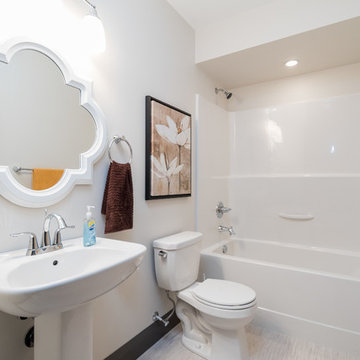
Tedi Gilmartin
Idées déco pour une petite salle d'eau classique avec un lavabo de ferme, une baignoire en alcôve, un combiné douche/baignoire, WC à poser, un mur gris et un sol en linoléum.
Idées déco pour une petite salle d'eau classique avec un lavabo de ferme, une baignoire en alcôve, un combiné douche/baignoire, WC à poser, un mur gris et un sol en linoléum.
Idées déco de salles de bain avec WC à poser et un sol en linoléum
1