Idées déco de salles de bain avec un sol en linoléum et différents habillages de murs
Trier par :
Budget
Trier par:Populaires du jour
1 - 20 sur 52 photos
1 sur 3

Cette photo montre une petite salle de bain principale et longue et étroite tendance avec WC suspendus, un mur marron, un sol en linoléum, une vasque, un plan de toilette en bois, un sol gris, un plan de toilette gris, meuble-lavabo encastré, un plafond en papier peint et du papier peint.

The main bath pays homage to the historical style of the original house. Classic elements like marble mosaics and a black and white theme will be timeless for years to come. Aligning all plumbing elements on one side of the room allows for a more spacious flow.
Photos: Dave Remple
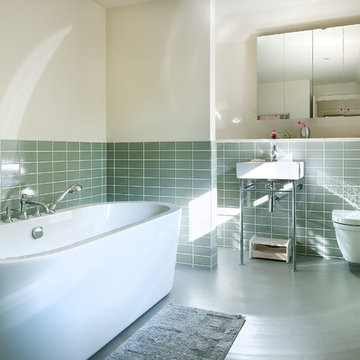
Photos by Nigel Rigden (www.nigrig.com)
Aménagement d'une salle de bain contemporaine de taille moyenne avec une baignoire indépendante, WC suspendus, des carreaux de céramique, un mur blanc, un sol en linoléum, un carrelage vert et un plan vasque.
Aménagement d'une salle de bain contemporaine de taille moyenne avec une baignoire indépendante, WC suspendus, des carreaux de céramique, un mur blanc, un sol en linoléum, un carrelage vert et un plan vasque.

Réalisation d'une petite salle d'eau champêtre avec une douche ouverte, WC à poser, un mur blanc, un sol en linoléum, un lavabo suspendu, un sol marron, une cabine de douche avec un rideau, meuble simple vasque, meuble-lavabo suspendu, un plafond en bois et du lambris de bois.

The principle bathroom was completely reconstructed and a new doorway formed to the adjoining bedroom. We retained the original vanity unit and had the marble top and up stand's re-polished. The two mirrors above are hinged and provide storage for lotions and potions. To the one end we had a shaped wardrobe with drawers constructed to match the existing detailing - this proved extremely useful as it disguised the fact that the wall ran at an angle behind. Every cm of space was utilised. Above the bath and doorway (not seen) was storage for suitcases etc.
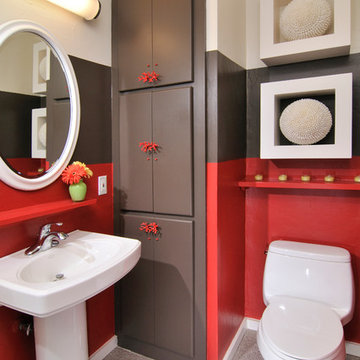
Existing powder bath given fun color with paint to spice up the space. Added white mirror and shelving to bring the pedestal sink and toilet together.

We love this master bath featuring double hammered mirror sinks, and a custom tile shower ???
.
.
#payneandpayne #homebuilder #homedecor #homedesign #custombuild #masterbathroom
#luxurybathrooms #hammeredmirror #ohiohomebuilders #ohiocustomhomes #dreamhome #nahb #buildersofinsta #showerbench #clevelandbuilders #richfieldohio #AtHomeCLE
.? @paulceroky
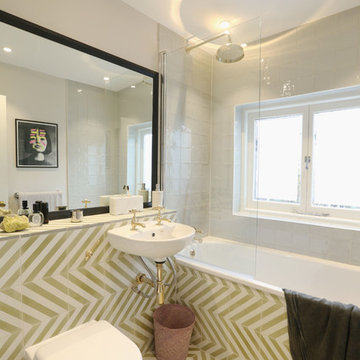
Alex Maguire
Exemple d'une petite salle de bain principale chic avec une baignoire posée, WC à poser, un mur beige, un sol en linoléum, un lavabo suspendu et aucune cabine.
Exemple d'une petite salle de bain principale chic avec une baignoire posée, WC à poser, un mur beige, un sol en linoléum, un lavabo suspendu et aucune cabine.

A tiny bathroom packs a powerful style punch with its mix of wainscoting, chair rail, standing custom shower, tiny floating vanity from Signature Hardware, vessel sink, Art Deco Vintage Medicine Cabinet, and vintage porcelain and glass sconces.

Intevento di ristrutturazione di bagno con budget low cost.
Rivestimento a smalto verde Sikkens alle pareti, inserimento di motivo a carta da parati.
Mobile lavabo bianco sospeso.
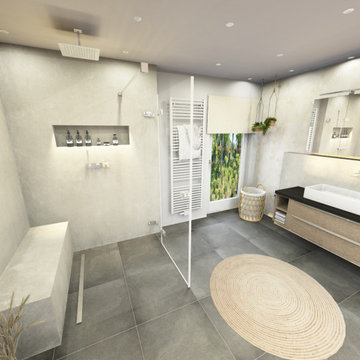
Exemple d'une grande salle d'eau tendance avec un placard à porte affleurante, des portes de placard marrons, une douche à l'italienne, WC suspendus, un mur blanc, un sol en linoléum, une vasque, un plan de toilette en surface solide, un sol beige, aucune cabine, un plan de toilette noir, un banc de douche, meuble simple vasque, meuble-lavabo suspendu et un mur en pierre.
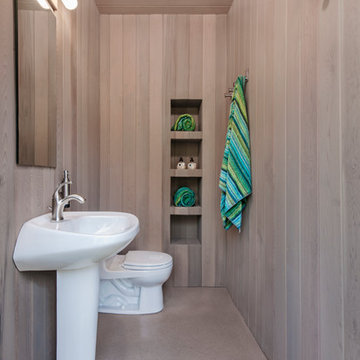
This outdoor living environment with gardens, pool and social areas overlooks the surrounding vineyard, serving as a center for family gatherings and entertaining. The new pool house blends with the existing residence and features changing and bathing rooms, an outdoor kitchen and fire place. Terraced retaining walls contain planter beds for edible gardens. Furniture was selected for climate, comfort and outdoor leisure; adding to the feel of a resort spa.
Photography by Christopher Lagos / Lagos Photography

Here is an photo of the bathroom long after the shower insert, heart shaped tub and aged lighting and hardware became a thing of the past, here we have a large walk in closet, new drop in porcelain sinks, a large walk-in tile shower with a frameless solid glass shower door equipped with self leveling hinges. with the leftover tile we also added a custom backsplash to the existing vanity for that little extra something. To the right is a fully customized barn-style door of my own design-Patented i might add, all tied together with wood patterned linoleum and bordered with original wood grain base moulding.
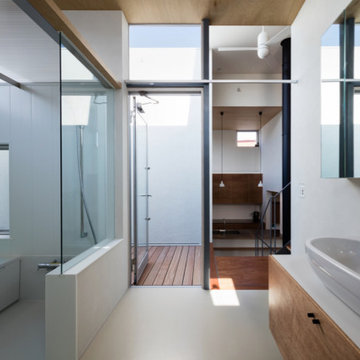
スキップフロアの途中に位置する水回り空間。他の部屋と同様、明るく開放的な清潔空間です。
photo : Shigeo Ogawa
Idée de décoration pour une salle de bain principale minimaliste de taille moyenne avec un placard en trompe-l'oeil, des portes de placard blanches, une baignoire posée, un espace douche bain, WC suspendus, un carrelage blanc, un mur blanc, un sol en linoléum, une vasque, un plan de toilette en surface solide, un sol blanc, une cabine de douche à porte battante, un plan de toilette blanc, buanderie, meuble simple vasque, meuble-lavabo encastré, un plafond en lambris de bois et du papier peint.
Idée de décoration pour une salle de bain principale minimaliste de taille moyenne avec un placard en trompe-l'oeil, des portes de placard blanches, une baignoire posée, un espace douche bain, WC suspendus, un carrelage blanc, un mur blanc, un sol en linoléum, une vasque, un plan de toilette en surface solide, un sol blanc, une cabine de douche à porte battante, un plan de toilette blanc, buanderie, meuble simple vasque, meuble-lavabo encastré, un plafond en lambris de bois et du papier peint.
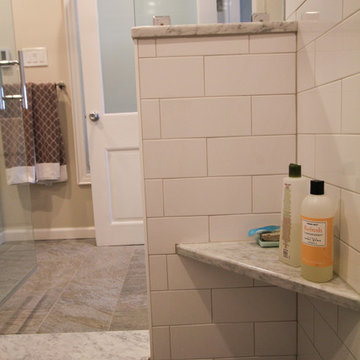
Half wall and shelf detail within shower.
Idées déco pour une douche en alcôve principale classique de taille moyenne avec un carrelage blanc, un carrelage métro, un mur beige, un lavabo encastré, un placard avec porte à panneau encastré, des portes de placard blanches, WC séparés, un sol en linoléum et un plan de toilette en marbre.
Idées déco pour une douche en alcôve principale classique de taille moyenne avec un carrelage blanc, un carrelage métro, un mur beige, un lavabo encastré, un placard avec porte à panneau encastré, des portes de placard blanches, WC séparés, un sol en linoléum et un plan de toilette en marbre.
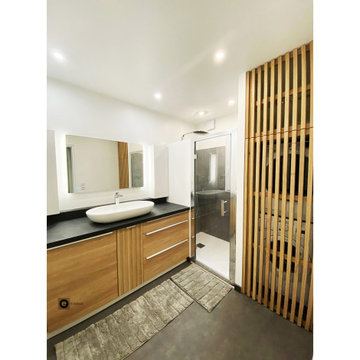
salle d'eau réalisée- Porte en Claustras avec miroir lumineux et douche à l'italienne.
Exemple d'une petite salle d'eau blanche et bois tendance avec un placard à porte persienne, des portes de placard marrons, une douche à l'italienne, un carrelage gris, des carreaux de béton, un mur blanc, un sol en linoléum, un plan vasque, un plan de toilette en stratifié, un sol noir, une cabine de douche à porte battante, un plan de toilette gris, buanderie, meuble simple vasque, meuble-lavabo encastré et du lambris de bois.
Exemple d'une petite salle d'eau blanche et bois tendance avec un placard à porte persienne, des portes de placard marrons, une douche à l'italienne, un carrelage gris, des carreaux de béton, un mur blanc, un sol en linoléum, un plan vasque, un plan de toilette en stratifié, un sol noir, une cabine de douche à porte battante, un plan de toilette gris, buanderie, meuble simple vasque, meuble-lavabo encastré et du lambris de bois.
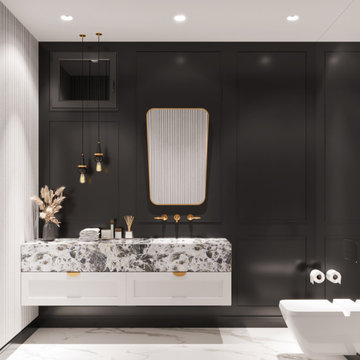
Cette image montre une salle d'eau vintage en bois de taille moyenne avec un placard en trompe-l'oeil, des portes de placard blanches, WC suspendus, un carrelage noir, un carrelage imitation parquet, un mur gris, un sol en linoléum, un lavabo intégré, un plan de toilette en marbre, un sol blanc, un plan de toilette blanc, des toilettes cachées, meuble simple vasque, meuble-lavabo encastré et un plafond décaissé.
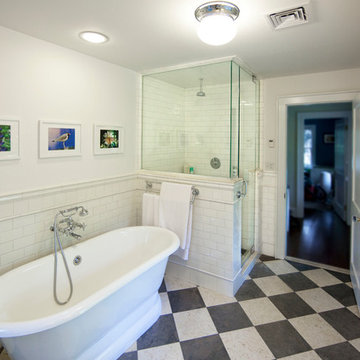
Cette image montre une douche en alcôve principale traditionnelle de taille moyenne avec une baignoire indépendante, un carrelage blanc, un carrelage métro, un mur blanc, un sol en linoléum, WC séparés et un lavabo de ferme.
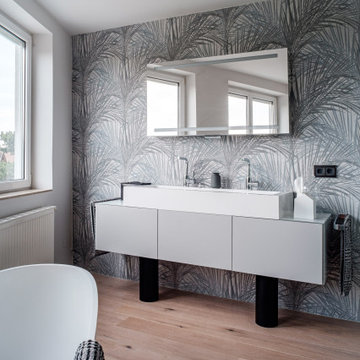
Durch eine Komplettsanierung dieser Dachgeschoss-Maisonette mit 160m² entstand eine wundervoll stilsichere Lounge zum darin wohlfühlen.
Bevor die neue Möblierung eingesetzt wurde, musste zuerst der Altbestand entsorgt werden. Weiters wurden die Sanitärsleitungen vollkommen erneuert, im oberen Teil der zweistöckigen Wohnung eine Sanitäranlage neu erstellt.
Das Mobiliar, aus Häusern wie Minotti und Fendi zusammengetragen, unterliegt stets der naturalistischen Eleganz, die sich durch zahlreiche Gold- und Silberelemente aus der grün-beigen Farbgebung kennzeichnet.
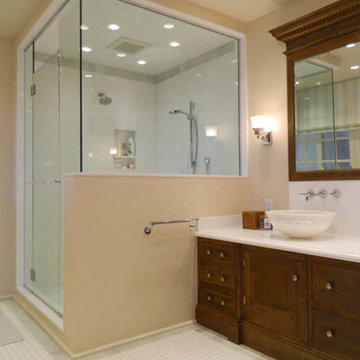
Idée de décoration pour une grande douche en alcôve principale design en bois foncé avec un placard avec porte à panneau encastré, un carrelage blanc, des carreaux de porcelaine, un mur beige, un sol en linoléum, une vasque et un plan de toilette en quartz modifié.
Idées déco de salles de bain avec un sol en linoléum et différents habillages de murs
1