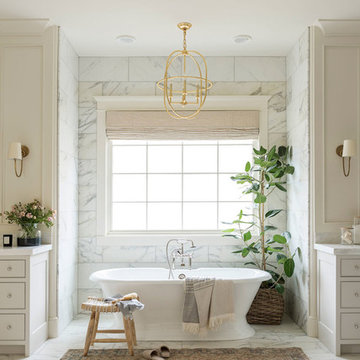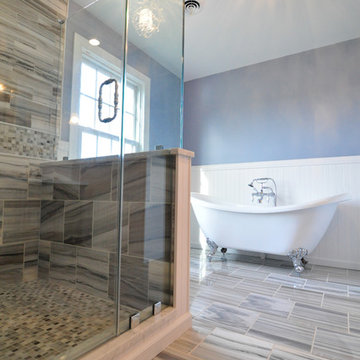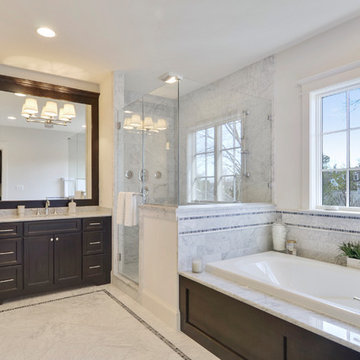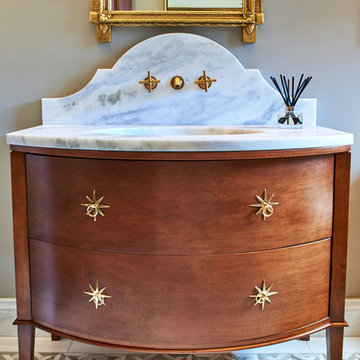Idées déco de salles de bain avec un carrelage multicolore et un sol en marbre
Trier par :
Budget
Trier par:Populaires du jour
1 - 20 sur 3 490 photos
1 sur 3

Modern Master Bathroom with floating bench and illuminated shower niche
Architect: Tom Cole
Interior Designer: Robyn Scott www.rsidesigns.com
Photographer: Teri Fotheringham
Keywords: Lighting, Lighting Design, Master Bath, Master Bath Lighting, Shower Light, Shower Lights, Shower Lighting, Bath Lighting, Lighting Designer, Shower, modern shower, contemporary shower, modern shower bench, LED lighting, lighting design, modern shower, modern shower, modern shower, modern shower, modern shower lighting, modern sower, modern shower, modern shower lighting, contemporary shower, contemporary shower lighting., modern shower lighting, modern shower, modern shower light, MODERN SHOWER LIGHTING, modern shower, modern shower.

Modern master bathroom featuring large format Carrara porcelain tiles, herringbone marble flooring, and custom navy vanity.
Inspiration pour une salle de bain principale minimaliste de taille moyenne avec un placard à porte shaker, des portes de placard bleues, une douche d'angle, un carrelage multicolore, des carreaux de porcelaine, un sol en marbre, un plan de toilette en marbre, un sol gris, une cabine de douche à porte battante, un plan de toilette blanc, un banc de douche, meuble double vasque et meuble-lavabo sur pied.
Inspiration pour une salle de bain principale minimaliste de taille moyenne avec un placard à porte shaker, des portes de placard bleues, une douche d'angle, un carrelage multicolore, des carreaux de porcelaine, un sol en marbre, un plan de toilette en marbre, un sol gris, une cabine de douche à porte battante, un plan de toilette blanc, un banc de douche, meuble double vasque et meuble-lavabo sur pied.

Coveted Interiors
Rutherford, NJ 07070
Cette image montre une grande salle de bain principale design avec un placard à porte plane, des portes de placard blanches, une baignoire indépendante, une douche à l'italienne, un carrelage multicolore, du carrelage en marbre, un sol en marbre, un plan de toilette en carrelage, une cabine de douche à porte battante, un plan de toilette jaune, des toilettes cachées, meuble double vasque et meuble-lavabo suspendu.
Cette image montre une grande salle de bain principale design avec un placard à porte plane, des portes de placard blanches, une baignoire indépendante, une douche à l'italienne, un carrelage multicolore, du carrelage en marbre, un sol en marbre, un plan de toilette en carrelage, une cabine de douche à porte battante, un plan de toilette jaune, des toilettes cachées, meuble double vasque et meuble-lavabo suspendu.

We added panelling, marble tiles & black rolltop & vanity to the master bathroom in our West Dulwich Family home. The bespoke blinds created privacy & cosiness for evening bathing too

Idée de décoration pour une salle de bain principale tradition avec un placard à porte plane, des portes de placard noires, une baignoire indépendante, un carrelage multicolore, un mur blanc, un sol en marbre, un lavabo encastré, un plan de toilette en quartz modifié, un sol gris, un plan de toilette blanc, meuble double vasque et meuble-lavabo encastré.

Cette photo montre une petite salle de bain principale chic avec un placard avec porte à panneau encastré, des portes de placard blanches, une baignoire en alcôve, un combiné douche/baignoire, WC séparés, un carrelage multicolore, des carreaux de porcelaine, un mur multicolore, un sol en marbre, un lavabo encastré, un plan de toilette en quartz modifié, un sol noir, une cabine de douche avec un rideau, un plan de toilette gris, une niche, meuble simple vasque et meuble-lavabo sur pied.

This Cardiff home remodel truly captures the relaxed elegance that this homeowner desired. The kitchen, though small in size, is the center point of this home and is situated between a formal dining room and the living room. The selection of a gorgeous blue-grey color for the lower cabinetry gives a subtle, yet impactful pop of color. Paired with white upper cabinets, beautiful tile selections, and top of the line JennAir appliances, the look is modern and bright. A custom hood and appliance panels provide rich detail while the gold pulls and plumbing fixtures are on trend and look perfect in this space. The fireplace in the family room also got updated with a beautiful new stone surround. Finally, the master bathroom was updated to be a serene, spa-like retreat. Featuring a spacious double vanity with stunning mirrors and fixtures, large walk-in shower, and gorgeous soaking bath as the jewel of this space. Soothing hues of sea-green glass tiles create interest and texture, giving the space the ultimate coastal chic aesthetic.

The large shower features two corner benches. The oversized shower head with its exposed pipe -imported from the U.K.- flanks the main shower wall. Elegant arabesque marble tiles sheathe the shower floor.

Idée de décoration pour une grande salle de bain principale marine avec une baignoire indépendante, une douche d'angle, un carrelage multicolore, du carrelage en marbre, un mur multicolore, un sol en marbre, un plan de toilette en marbre, un sol multicolore, une cabine de douche à porte battante et un plan de toilette multicolore.

Photo courtesy of Chipper Hatter
Cette image montre une douche en alcôve principale rustique en bois vieilli de taille moyenne avec WC séparés, un carrelage multicolore, du carrelage en marbre, un mur gris, un sol en marbre, un lavabo posé, un plan de toilette en quartz modifié, un sol gris, une cabine de douche à porte battante, un placard avec porte à panneau encastré et meuble-lavabo sur pied.
Cette image montre une douche en alcôve principale rustique en bois vieilli de taille moyenne avec WC séparés, un carrelage multicolore, du carrelage en marbre, un mur gris, un sol en marbre, un lavabo posé, un plan de toilette en quartz modifié, un sol gris, une cabine de douche à porte battante, un placard avec porte à panneau encastré et meuble-lavabo sur pied.

This glamorous marble basketweave floor is to die for!
Cette image montre une grande douche en alcôve traditionnelle pour enfant avec un placard avec porte à panneau surélevé, des portes de placard blanches, du carrelage en marbre, un sol en marbre, un plan de toilette en marbre, une baignoire en alcôve, WC à poser, un carrelage multicolore, un mur gris, un lavabo encastré, un sol multicolore, une cabine de douche avec un rideau et un plan de toilette multicolore.
Cette image montre une grande douche en alcôve traditionnelle pour enfant avec un placard avec porte à panneau surélevé, des portes de placard blanches, du carrelage en marbre, un sol en marbre, un plan de toilette en marbre, une baignoire en alcôve, WC à poser, un carrelage multicolore, un mur gris, un lavabo encastré, un sol multicolore, une cabine de douche avec un rideau et un plan de toilette multicolore.

Kat Alves-Photography
Réalisation d'une petite salle de bain champêtre avec des portes de placard noires, une douche ouverte, WC à poser, un carrelage multicolore, un carrelage de pierre, un mur blanc, un sol en marbre, un lavabo encastré et un plan de toilette en marbre.
Réalisation d'une petite salle de bain champêtre avec des portes de placard noires, une douche ouverte, WC à poser, un carrelage multicolore, un carrelage de pierre, un mur blanc, un sol en marbre, un lavabo encastré et un plan de toilette en marbre.

Master bathroom with dual vanity has lovely built-in display/storage cabinet. Sliding pocket door partitions the toilet room. Norman Sizemore-Photographer

A custom glass shower enclosure modernizes this space! Bringing light into the shower space.
Idée de décoration pour une grande salle de bain principale tradition avec un lavabo encastré, un placard en trompe-l'oeil, des portes de placard grises, un plan de toilette en marbre, une baignoire sur pieds, une douche d'angle, WC séparés, un carrelage multicolore, des dalles de pierre, un sol en marbre et un mur bleu.
Idée de décoration pour une grande salle de bain principale tradition avec un lavabo encastré, un placard en trompe-l'oeil, des portes de placard grises, un plan de toilette en marbre, une baignoire sur pieds, une douche d'angle, WC séparés, un carrelage multicolore, des dalles de pierre, un sol en marbre et un mur bleu.

Floor Tile: Bianco Dolomiti , Manufactured by Artistic Tile
Shower Floor Tile: Carrara Bella, Manufactured by AKDO
Shower Accent Wall Tile: Perspective Pivot, Manufactured by AKDO
Shower Wall Tile: Stellar in Pure White, Manufactured by Sonoma Tilemakers
Tile Distributed by Devon Tile & Design Studio Cabinetry: Glenbrook Framed Painted Halo, Designed and Manufactured by Glenbrook Cabinetry
Countertops: San Vincent, Manufactured by Polarstone, Distributed by Renaissance Marble & Granite, Inc. Shower Bench: Pure White Quartz, Distributed by Renaissance Marble & Granite, Inc.
Lighting: Chatham, Manufactured by Hudson Valley Lighting, Distributed by Bright Light Design Center
Bathtub: Willa, Manufactured and Distributed by Ferguson

Carrara marble subway tile, herringbone mosaic accent, finished with tile crown molding at the top.
Idée de décoration pour une petite salle de bain tradition pour enfant avec un placard à porte plane, des portes de placard grises, une baignoire posée, une douche d'angle, WC à poser, un carrelage multicolore, du carrelage en marbre, un mur blanc, un sol en marbre, un plan de toilette en marbre, un sol multicolore et une cabine de douche à porte coulissante.
Idée de décoration pour une petite salle de bain tradition pour enfant avec un placard à porte plane, des portes de placard grises, une baignoire posée, une douche d'angle, WC à poser, un carrelage multicolore, du carrelage en marbre, un mur blanc, un sol en marbre, un plan de toilette en marbre, un sol multicolore et une cabine de douche à porte coulissante.

Cette photo montre une très grande douche en alcôve principale méditerranéenne avec un placard avec porte à panneau encastré, des portes de placard marrons, une baignoire indépendante, WC à poser, un carrelage multicolore, mosaïque, un mur blanc, un sol en marbre, un lavabo intégré, un plan de toilette en marbre, un sol multicolore et une cabine de douche à porte battante.

TruPlace
Large Owner's Bath with natural light & high end finishes. Large glass shower with bench & multiple shower heads.
Exemple d'une grande salle de bain principale chic en bois foncé avec un placard avec porte à panneau encastré, une baignoire posée, une douche double, WC séparés, un carrelage multicolore, du carrelage en marbre, un mur blanc, un sol en marbre, un lavabo intégré et un plan de toilette en marbre.
Exemple d'une grande salle de bain principale chic en bois foncé avec un placard avec porte à panneau encastré, une baignoire posée, une douche double, WC séparés, un carrelage multicolore, du carrelage en marbre, un mur blanc, un sol en marbre, un lavabo intégré et un plan de toilette en marbre.

Kat Alves-Photography
Idée de décoration pour une petite salle de bain champêtre avec des portes de placard noires, une douche ouverte, WC à poser, un carrelage multicolore, un carrelage de pierre, un mur blanc, un sol en marbre, un lavabo encastré, un plan de toilette en marbre et un placard à porte plane.
Idée de décoration pour une petite salle de bain champêtre avec des portes de placard noires, une douche ouverte, WC à poser, un carrelage multicolore, un carrelage de pierre, un mur blanc, un sol en marbre, un lavabo encastré, un plan de toilette en marbre et un placard à porte plane.

Photography: Victor Wahby
Réalisation d'une salle de bain tradition en bois brun de taille moyenne avec un placard à porte plane, WC séparés, un carrelage multicolore, un carrelage de pierre, un mur gris, un sol en marbre, un lavabo encastré et un plan de toilette en marbre.
Réalisation d'une salle de bain tradition en bois brun de taille moyenne avec un placard à porte plane, WC séparés, un carrelage multicolore, un carrelage de pierre, un mur gris, un sol en marbre, un lavabo encastré et un plan de toilette en marbre.
Idées déco de salles de bain avec un carrelage multicolore et un sol en marbre
1