Idées déco de salles de bain avec un mur jaune et un sol en marbre
Trier par :
Budget
Trier par:Populaires du jour
1 - 20 sur 544 photos
1 sur 3
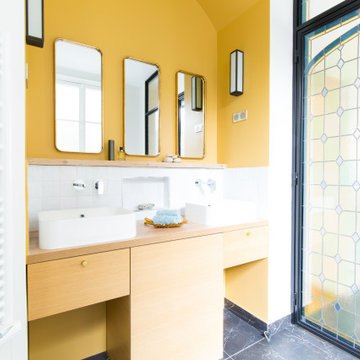
Cette photo montre une grande salle de bain principale tendance en bois clair avec un carrelage blanc, des carreaux de céramique, un mur jaune, un sol en marbre, un plan de toilette en bois, un sol noir, meuble double vasque, un placard à porte plane, une vasque, un plan de toilette beige et meuble-lavabo encastré.
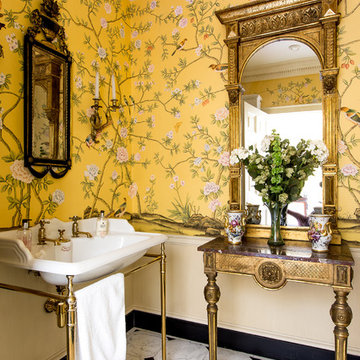
Idées déco pour une salle de bain classique de taille moyenne avec un sol en marbre, un plan vasque, un sol blanc et un mur jaune.

Shower Niche with Mosaic Marble Tile
Cette photo montre une petite douche en alcôve principale chic avec un placard à porte shaker, des portes de placard noires, WC séparés, du carrelage en marbre, un mur jaune, un sol en marbre, un lavabo encastré, un plan de toilette en quartz modifié, un sol blanc, une cabine de douche à porte battante, un plan de toilette blanc, une niche, meuble simple vasque et meuble-lavabo encastré.
Cette photo montre une petite douche en alcôve principale chic avec un placard à porte shaker, des portes de placard noires, WC séparés, du carrelage en marbre, un mur jaune, un sol en marbre, un lavabo encastré, un plan de toilette en quartz modifié, un sol blanc, une cabine de douche à porte battante, un plan de toilette blanc, une niche, meuble simple vasque et meuble-lavabo encastré.
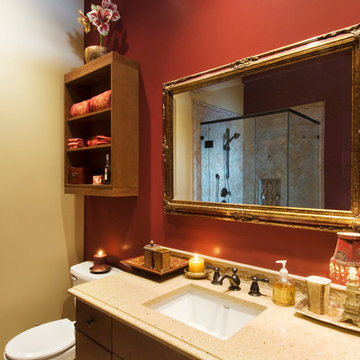
Cette photo montre une douche en alcôve principale chic en bois brun de taille moyenne avec un lavabo encastré, un placard à porte plane, un plan de toilette en granite, une baignoire posée, WC séparés, un carrelage beige, un carrelage de pierre, un mur jaune et un sol en marbre.
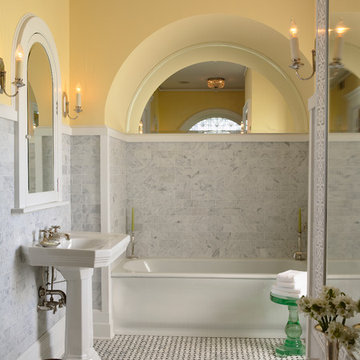
Architecture & Interior Design: David Heide Design Studio -- Photos: Susan Gilmore
Cette photo montre une salle de bain principale et grise et jaune chic avec un lavabo de ferme, un mur jaune, une baignoire en alcôve, un carrelage gris, un carrelage de pierre, un sol en marbre et un sol multicolore.
Cette photo montre une salle de bain principale et grise et jaune chic avec un lavabo de ferme, un mur jaune, une baignoire en alcôve, un carrelage gris, un carrelage de pierre, un sol en marbre et un sol multicolore.

Inspiration pour une salle de bain principale traditionnelle de taille moyenne avec des portes de placard beiges, une baignoire posée, un carrelage noir et blanc, un mur jaune, un lavabo encastré, un plan de toilette en marbre, un placard avec porte à panneau encastré, un sol en marbre et un sol blanc.

Bagno ospiti: rivestimento in pietra sahara noir e pareti colorate di giallo ocra; stesso colore per i sanitari e il lavabo di Cielo Ceramica. Mobile sospeso in legno.
Specchi su 3 lati su 4.

Updated and remodeled bathroom made to be the ultimate in luxury and amenities using all the space that was available. Top-of-the-line fixtures and materials were used. Ann Sacks white Thassos was used for the walls, counters, and floor tile. Feature wall was Ann Sacks Liberty custom pattern in Aquamarine color with white glass borders. Kallista For Town crystal cross sink, bath and shower handles.
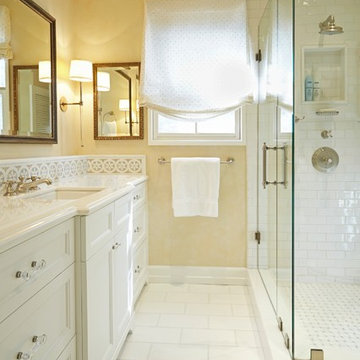
Doug Hill Photography
Réalisation d'une salle d'eau tradition de taille moyenne avec un placard avec porte à panneau encastré, des portes de placard blanches, une douche d'angle, un carrelage blanc, un carrelage de pierre, un mur jaune, un sol en marbre, un lavabo encastré et un plan de toilette en marbre.
Réalisation d'une salle d'eau tradition de taille moyenne avec un placard avec porte à panneau encastré, des portes de placard blanches, une douche d'angle, un carrelage blanc, un carrelage de pierre, un mur jaune, un sol en marbre, un lavabo encastré et un plan de toilette en marbre.
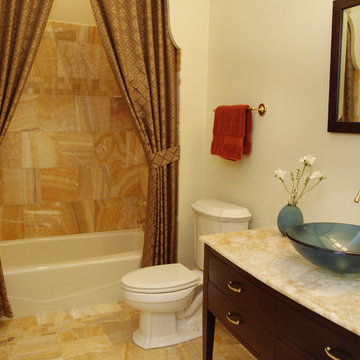
We did this whole bathroom in honey onyx marble including the solid slab countertop. We custom built the vanity and included lights inside the top drawers so when lit the countertop is like a beautiful night light.

Contemporary Bathroom with custom details.
Exemple d'une grande salle de bain principale tendance en bois brun avec une baignoire indépendante, une douche à l'italienne, WC suspendus, un carrelage beige, des carreaux de céramique, un mur jaune, un sol en marbre, un lavabo posé, un plan de toilette en marbre, une cabine de douche à porte battante, un plan de toilette jaune, des toilettes cachées, meuble double vasque, meuble-lavabo suspendu, un sol multicolore et un placard à porte plane.
Exemple d'une grande salle de bain principale tendance en bois brun avec une baignoire indépendante, une douche à l'italienne, WC suspendus, un carrelage beige, des carreaux de céramique, un mur jaune, un sol en marbre, un lavabo posé, un plan de toilette en marbre, une cabine de douche à porte battante, un plan de toilette jaune, des toilettes cachées, meuble double vasque, meuble-lavabo suspendu, un sol multicolore et un placard à porte plane.
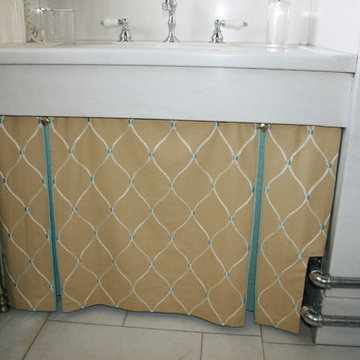
Now a tailored sink skirt hides the pipes below the sink. Inverted pleats are in a contrast blue with self welting at the edges, and a nailhead detail at the top of each pleat repeats the military inspiration of the design. A cutout was needed at the bottom right to bypass the pipes there, and still allow the sink skirt to hang straight. The lined and interlined skirt can be removed for cleaning as needed. Linda H. Bassert, Masterworks Window Fashions & Design
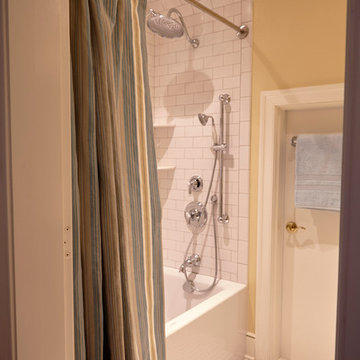
Exemple d'une grande douche en alcôve principale chic avec une baignoire en alcôve, un carrelage jaune, un carrelage métro, un mur jaune, un sol en marbre, un sol blanc et une cabine de douche avec un rideau.

Inspiration pour une salle de bain traditionnelle de taille moyenne pour enfant avec des portes de placard blanches, un combiné douche/baignoire, un carrelage blanc, un carrelage métro, un mur jaune, un sol en marbre, un lavabo posé, un sol gris, une cabine de douche avec un rideau, un plan de toilette blanc, meuble simple vasque, meuble-lavabo sur pied, un plan de toilette en quartz et un placard à porte shaker.
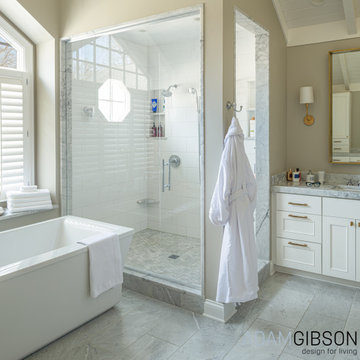
Vaulted bath with lots of light.
Exemple d'une grande douche en alcôve principale éclectique avec un placard à porte affleurante, des portes de placard blanches, une baignoire indépendante, un bidet, un carrelage blanc, des carreaux de porcelaine, un mur jaune, un sol en marbre, un lavabo encastré, un plan de toilette en marbre, un sol gris, une cabine de douche à porte battante, un plan de toilette gris, des toilettes cachées, meuble double vasque, meuble-lavabo encastré et un plafond voûté.
Exemple d'une grande douche en alcôve principale éclectique avec un placard à porte affleurante, des portes de placard blanches, une baignoire indépendante, un bidet, un carrelage blanc, des carreaux de porcelaine, un mur jaune, un sol en marbre, un lavabo encastré, un plan de toilette en marbre, un sol gris, une cabine de douche à porte battante, un plan de toilette gris, des toilettes cachées, meuble double vasque, meuble-lavabo encastré et un plafond voûté.

Vaulted bath with lots of light.
Cette photo montre une grande douche en alcôve principale éclectique avec un placard à porte affleurante, des portes de placard blanches, une baignoire indépendante, un bidet, un carrelage blanc, des carreaux de porcelaine, un mur jaune, un sol en marbre, un lavabo encastré, un plan de toilette en marbre, un sol gris, une cabine de douche à porte battante, un plan de toilette gris, des toilettes cachées, meuble double vasque, meuble-lavabo encastré et un plafond voûté.
Cette photo montre une grande douche en alcôve principale éclectique avec un placard à porte affleurante, des portes de placard blanches, une baignoire indépendante, un bidet, un carrelage blanc, des carreaux de porcelaine, un mur jaune, un sol en marbre, un lavabo encastré, un plan de toilette en marbre, un sol gris, une cabine de douche à porte battante, un plan de toilette gris, des toilettes cachées, meuble double vasque, meuble-lavabo encastré et un plafond voûté.
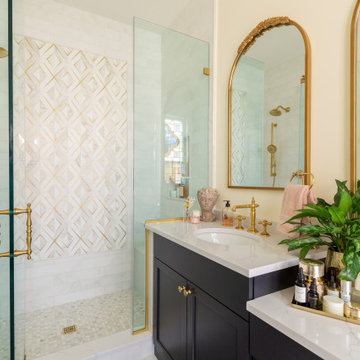
A traditional girly master bathroom with gorgeous brass accents. Two antique mirros line up perfectly, one for the sink and the other for the makeup area. The shower has beautiful feature tile that is outlined in brass.
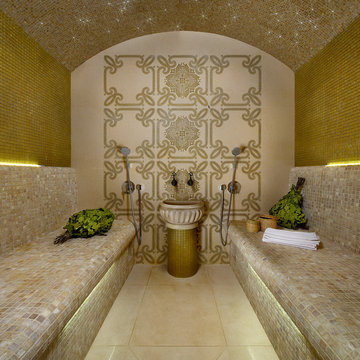
Автор проекта – Анастасия Стефанович | Архитектурное Бюро SHADRINA & STEFANOVICH; Фото – Роберт Поморцев, Михаил Поморцев | PRO.FOTO
Cette image montre une petite salle de bain méditerranéenne avec un carrelage beige, un sol en marbre, un lavabo de ferme, mosaïque, un mur jaune et hammam.
Cette image montre une petite salle de bain méditerranéenne avec un carrelage beige, un sol en marbre, un lavabo de ferme, mosaïque, un mur jaune et hammam.
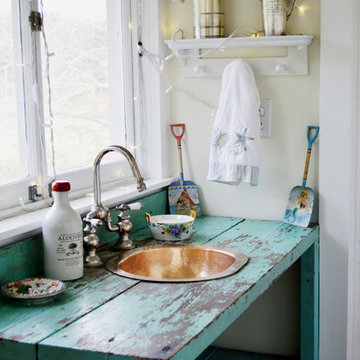
Amy Birrer
The kitchen pictured here is in a turn of the century home that still uses the original stove from the 1930’s to heat, cook and bake. The porcelain sink with drain boards are also originals still in use from the 1950’s. The idea here was to keep the original appliances still in use while increasing the storage and work surface space. Although the kitchen is rather large it has many of the issues of an older house in that there are 4 integral entrances into the kitchen, none of which could be rerouted or closed off. It also needed to encompass in-kitchen eating and a space for a dishwasher. The fully integrated dishwasher is raised off the floor and sits on ball and claw feet giving it the look of a freestanding piece of furniture. Elevating a dishwasher is a great way to avoid the constant bending over associated with loading and unloading dishes. The cabinets were designed to resemble an antique breakfront in keeping with the style and age of the house.
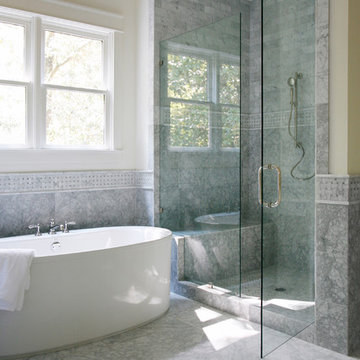
Barbara Brown Photography
Cette photo montre une très grande salle de bain principale chic avec un plan de toilette en marbre, un carrelage noir et blanc, un carrelage de pierre, un mur jaune et un sol en marbre.
Cette photo montre une très grande salle de bain principale chic avec un plan de toilette en marbre, un carrelage noir et blanc, un carrelage de pierre, un mur jaune et un sol en marbre.
Idées déco de salles de bain avec un mur jaune et un sol en marbre
1