Idées déco de salles de bain avec un mur multicolore et un sol en marbre
Trier par :
Budget
Trier par:Populaires du jour
1 - 20 sur 1 403 photos
1 sur 3

Idée de décoration pour une salle de bain principale tradition en bois brun avec un placard à porte shaker, une douche à l'italienne, un mur multicolore, un sol en marbre, une vasque, un plan de toilette en quartz modifié, aucune cabine, un plan de toilette blanc, meuble double vasque et meuble-lavabo suspendu.
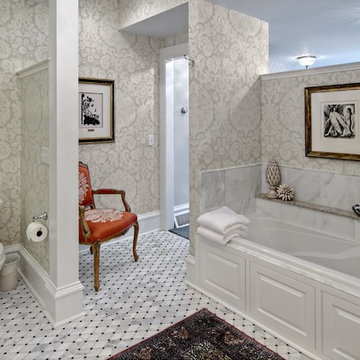
Adler-Allyn Interior Design
Ehlan Creative Communications
Cette image montre une salle de bain principale traditionnelle de taille moyenne avec mosaïque, un mur multicolore, une baignoire en alcôve, WC séparés et un sol en marbre.
Cette image montre une salle de bain principale traditionnelle de taille moyenne avec mosaïque, un mur multicolore, une baignoire en alcôve, WC séparés et un sol en marbre.

Cette image montre une douche en alcôve traditionnelle de taille moyenne avec un placard à porte shaker, des portes de placard bleues, une baignoire en alcôve, un carrelage blanc, un carrelage de pierre, un mur multicolore, un sol en marbre, un lavabo encastré, un plan de toilette en quartz modifié, un sol blanc, une cabine de douche avec un rideau, un plan de toilette blanc, une niche, meuble simple vasque, meuble-lavabo encastré, différents designs de plafond et du papier peint.

A modern graphic B&W marble anchors the primary bedroom’s en suite bathroom. Gucci heron wallpaper wrap the walls and a vintage vanity table of Macasser Ebony sits adjacent to the new cantilever vanity sinks. A custom colored claw foot tub sits below the window.
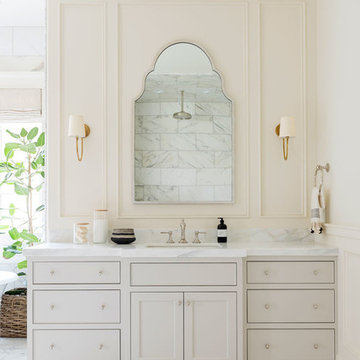
Inspiration pour une grande salle de bain principale marine avec une baignoire indépendante, une douche d'angle, un carrelage multicolore, du carrelage en marbre, un mur multicolore, un sol en marbre, un plan de toilette en marbre, un sol multicolore, une cabine de douche à porte battante et un plan de toilette multicolore.

Master Bathroom
Inspiration pour une salle de bain minimaliste de taille moyenne avec un placard à porte plane, des portes de placard blanches, un mur multicolore, un lavabo encastré, un plan de toilette en surface solide, un sol beige, un plan de toilette beige, WC à poser et un sol en marbre.
Inspiration pour une salle de bain minimaliste de taille moyenne avec un placard à porte plane, des portes de placard blanches, un mur multicolore, un lavabo encastré, un plan de toilette en surface solide, un sol beige, un plan de toilette beige, WC à poser et un sol en marbre.

Originally built in 1929 and designed by famed architect Albert Farr who was responsible for the Wolf House that was built for Jack London in Glen Ellen, this building has always had tremendous historical significance. In keeping with tradition, the new design incorporates intricate plaster crown moulding details throughout with a splash of contemporary finishes lining the corridors. From venetian plaster finishes to German engineered wood flooring this house exhibits a delightful mix of traditional and contemporary styles. Many of the rooms contain reclaimed wood paneling, discretely faux-finished Trufig outlets and a completely integrated Savant Home Automation system. Equipped with radiant flooring and forced air-conditioning on the upper floors as well as a full fitness, sauna and spa recreation center at the basement level, this home truly contains all the amenities of modern-day living. The primary suite area is outfitted with floor to ceiling Calacatta stone with an uninterrupted view of the Golden Gate bridge from the bathtub. This building is a truly iconic and revitalized space.

Cette image montre une salle d'eau ethnique de taille moyenne avec WC séparés, un carrelage gris, un carrelage blanc, un carrelage de pierre, un sol en marbre, un plan de toilette en surface solide, un mur multicolore et un lavabo intégré.
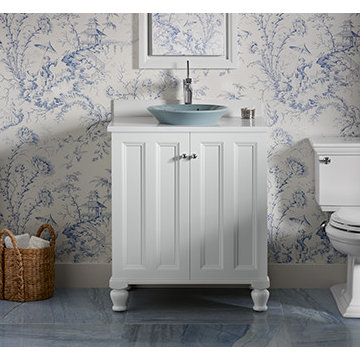
Light blue and white powder room featuring Kohler Memoirs
Idée de décoration pour une petite salle de bain tradition avec une vasque, un placard à porte shaker, des portes de placard blanches, un plan de toilette en quartz modifié, WC à poser, un carrelage bleu, des dalles de pierre, un mur multicolore et un sol en marbre.
Idée de décoration pour une petite salle de bain tradition avec une vasque, un placard à porte shaker, des portes de placard blanches, un plan de toilette en quartz modifié, WC à poser, un carrelage bleu, des dalles de pierre, un mur multicolore et un sol en marbre.
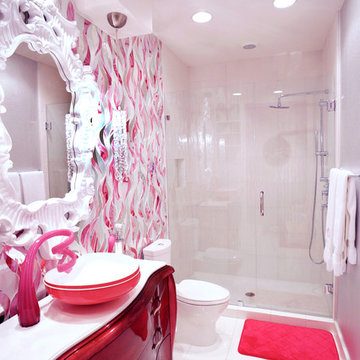
Contemporary Bathroom
Photo by Casey Dunn
Cette photo montre une grande douche en alcôve tendance avec une vasque, des portes de placard rouges, un carrelage blanc, un plan de toilette en marbre, WC à poser, un carrelage en pâte de verre, un mur multicolore et un sol en marbre.
Cette photo montre une grande douche en alcôve tendance avec une vasque, des portes de placard rouges, un carrelage blanc, un plan de toilette en marbre, WC à poser, un carrelage en pâte de verre, un mur multicolore et un sol en marbre.
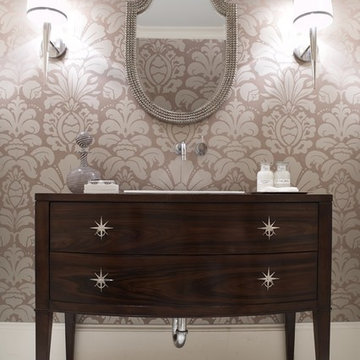
design by Pulp Design Studios | http://pulpdesignstudios.com/
photo by Kevin Dotolo | http://kevindotolo.com/
Shop our design on pulphome.com!
Starburst pulls & mirror available for purchase.

Inspiration pour une petite salle de bain pour enfant avec des portes de placard blanches, un carrelage vert, des carreaux de porcelaine, un mur multicolore, un sol en marbre, un lavabo intégré, un sol blanc, une cabine de douche à porte battante, un plan de toilette blanc, une niche, meuble simple vasque, meuble-lavabo encastré et du papier peint.
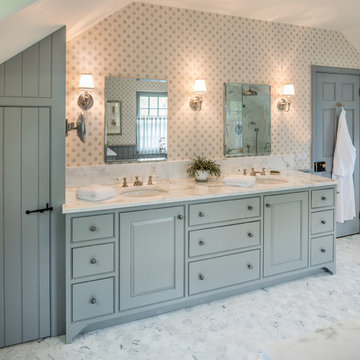
Angle Eye Photography
Cette image montre une grande salle de bain principale traditionnelle avec un placard à porte affleurante, des portes de placard bleues, un sol en marbre, un lavabo encastré, un plan de toilette en marbre, un mur multicolore et un sol gris.
Cette image montre une grande salle de bain principale traditionnelle avec un placard à porte affleurante, des portes de placard bleues, un sol en marbre, un lavabo encastré, un plan de toilette en marbre, un mur multicolore et un sol gris.
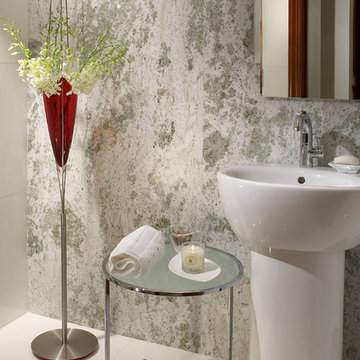
An other Magnificent Interior design in Miami by J Design Group.
From our initial meeting, Ms. Corridor had the ability to catch my vision and quickly paint a picture for me of the new interior design for my three bedrooms, 2 ½ baths, and 3,000 sq. ft. penthouse apartment. Regardless of the complexity of the design, her details were always clear and concise. She handled our project with the greatest of integrity and loyalty. The craftsmanship and quality of our furniture, flooring, and cabinetry was superb.
The uniqueness of the final interior design confirms Ms. Jennifer Corredor’s tremendous talent, education, and experience she attains to manifest her miraculous designs with and impressive turnaround time. Her ability to lead and give insight as needed from a construction phase not originally in the scope of the project was impeccable. Finally, Ms. Jennifer Corredor’s ability to convey and interpret the interior design budge far exceeded my highest expectations leaving me with the utmost satisfaction of our project.
Ms. Jennifer Corredor has made me so pleased with the delivery of her interior design work as well as her keen ability to work with tight schedules, various personalities, and still maintain the highest degree of motivation and enthusiasm. I have already given her as a recommended interior designer to my friends, family, and colleagues as the Interior Designer to hire: Not only in Florida, but in my home state of New York as well.
S S
Bal Harbour – Miami.
Thanks for your interest in our Contemporary Interior Design projects and if you have any question please do not hesitate to ask us.
225 Malaga Ave.
Coral Gable, FL 33134
http://www.JDesignGroup.com
305.444.4611
"Miami modern"
“Contemporary Interior Designers”
“Modern Interior Designers”
“Coco Plum Interior Designers”
“Sunny Isles Interior Designers”
“Pinecrest Interior Designers”
"J Design Group interiors"
"South Florida designers"
“Best Miami Designers”
"Miami interiors"
"Miami decor"
“Miami Beach Designers”
“Best Miami Interior Designers”
“Miami Beach Interiors”
“Luxurious Design in Miami”
"Top designers"
"Deco Miami"
"Luxury interiors"
“Miami Beach Luxury Interiors”
“Miami Interior Design”
“Miami Interior Design Firms”
"Beach front"
“Top Interior Designers”
"top decor"
“Top Miami Decorators”
"Miami luxury condos"
"modern interiors"
"Modern”
"Pent house design"
"white interiors"
“Top Miami Interior Decorators”
“Top Miami Interior Designers”
“Modern Designers in Miami”
http://www.JDesignGroup.com
305.444.4611

Idée de décoration pour une grande salle de bain principale tradition avec un placard avec porte à panneau encastré, des portes de placard grises, une baignoire encastrée, une douche d'angle, WC séparés, un carrelage bleu, des carreaux de céramique, un mur multicolore, un sol en marbre, un lavabo encastré, un plan de toilette en quartz, un sol gris, une cabine de douche à porte battante, un plan de toilette blanc, un banc de douche, meuble double vasque, meuble-lavabo encastré et du papier peint.
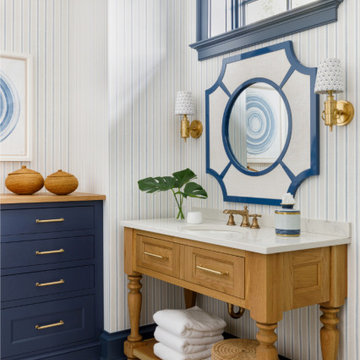
https://www.lowellcustomhomes.com
Photo by www.aimeemazzenga.com
Interior Design by www.northshorenest.com
Relaxed luxury on the shore of beautiful Geneva Lake in Wisconsin.
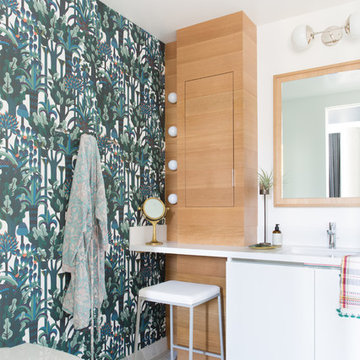
Suzanna Scott Photography
Idées déco pour une salle de bain rétro avec un placard à porte plane, un sol en marbre, un sol gris, un plan de toilette blanc, des portes de placard blanches, un mur multicolore et un lavabo encastré.
Idées déco pour une salle de bain rétro avec un placard à porte plane, un sol en marbre, un sol gris, un plan de toilette blanc, des portes de placard blanches, un mur multicolore et un lavabo encastré.
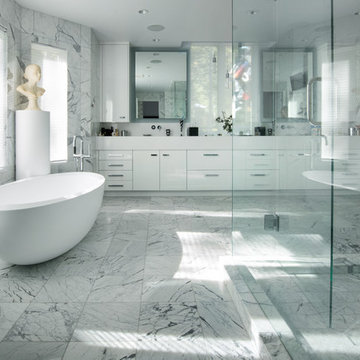
Ric Stovall
Idées déco pour une très grande salle de bain principale contemporaine avec un placard à porte plane, des portes de placard blanches, une baignoire indépendante, une douche d'angle, WC suspendus, un carrelage gris, du carrelage en marbre, un mur multicolore, un sol en marbre, un lavabo intégré, un plan de toilette en surface solide, un sol multicolore, une cabine de douche à porte battante et un plan de toilette blanc.
Idées déco pour une très grande salle de bain principale contemporaine avec un placard à porte plane, des portes de placard blanches, une baignoire indépendante, une douche d'angle, WC suspendus, un carrelage gris, du carrelage en marbre, un mur multicolore, un sol en marbre, un lavabo intégré, un plan de toilette en surface solide, un sol multicolore, une cabine de douche à porte battante et un plan de toilette blanc.
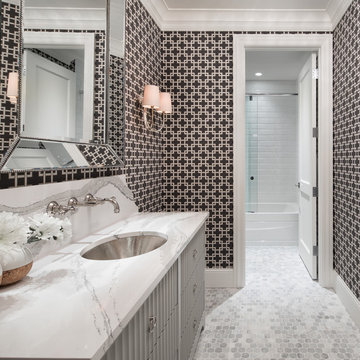
Builder: John Kraemer & Sons | Building Architecture: Charlie & Co. Design | Interiors: Martha O'Hara Interiors | Photography: Landmark Photography
Aménagement d'une salle de bain classique de taille moyenne avec des portes de placard grises, un sol en marbre, un plan de toilette en quartz modifié, un sol blanc, une cabine de douche à porte battante, un mur multicolore, un lavabo encastré et un placard à porte plane.
Aménagement d'une salle de bain classique de taille moyenne avec des portes de placard grises, un sol en marbre, un plan de toilette en quartz modifié, un sol blanc, une cabine de douche à porte battante, un mur multicolore, un lavabo encastré et un placard à porte plane.
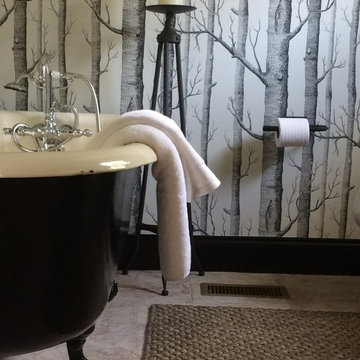
A monochromatic bathroom complete with a black-and-white claw-foot tub, black-and-white forest wallpaper, and a floor candle holder.
Project designed by Atlanta interior design firm, Nandina Home & Design. Their Sandy Springs home decor showroom and design studio also serve Midtown, Buckhead, and outside the perimeter.
For more about Nandina Home & Design, click here: https://nandinahome.com/
Idées déco de salles de bain avec un mur multicolore et un sol en marbre
1