Idées déco de salles de bain avec un sol en marbre
Trier par :
Budget
Trier par:Populaires du jour
1 - 20 sur 206 photos

Clawfoot tub by Waterworks in an elegant master bathroom in a major remodel of a traditional Palo Alto home. This freestanding tub was painted a custom color on site. Notice the decorative tile border on the wainscot. A ledge allows room for a sculpture. There is both recessed lighting and surface-mounted lighting as the custom vanity made of cherry wood has shaded wall sconces.

Idée de décoration pour une salle de bain principale design de taille moyenne avec un placard à porte plane, des portes de placard blanches, une douche d'angle, un carrelage gris, du carrelage en marbre, un plan de toilette en marbre, une cabine de douche à porte battante, un plan de toilette gris, un mur gris, un sol en marbre, un sol gris, une baignoire indépendante et une fenêtre.
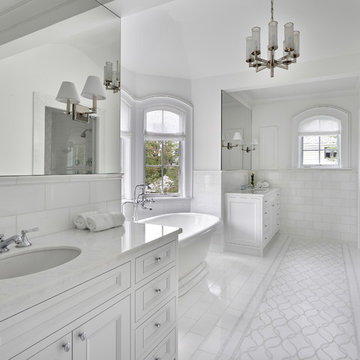
This primary bathroom has every amenity of a spa without leaving home. A free standing soaking tub is centered between his and her vanities in the bay window to the floor open and airy.
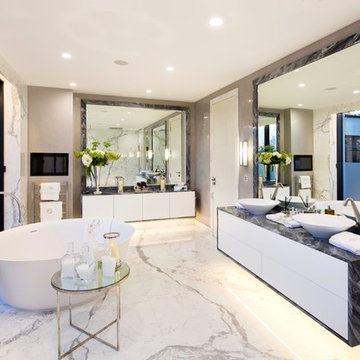
Exemple d'une grande salle de bain principale tendance avec un placard à porte plane, des portes de placard blanches, une baignoire indépendante, un sol en marbre, un plan de toilette en marbre, un sol blanc, un plan de toilette noir, un mur gris, une vasque et un carrelage beige.

www.emapeter.com
Idées déco pour une grande salle de bain principale contemporaine en bois clair avec un placard à porte plane, une baignoire indépendante, un carrelage blanc, des dalles de pierre, une vasque, une cabine de douche à porte battante, un plan de toilette blanc, une douche à l'italienne, WC à poser, un mur blanc, un sol en marbre, un plan de toilette en quartz modifié, un sol blanc et une niche.
Idées déco pour une grande salle de bain principale contemporaine en bois clair avec un placard à porte plane, une baignoire indépendante, un carrelage blanc, des dalles de pierre, une vasque, une cabine de douche à porte battante, un plan de toilette blanc, une douche à l'italienne, WC à poser, un mur blanc, un sol en marbre, un plan de toilette en quartz modifié, un sol blanc et une niche.
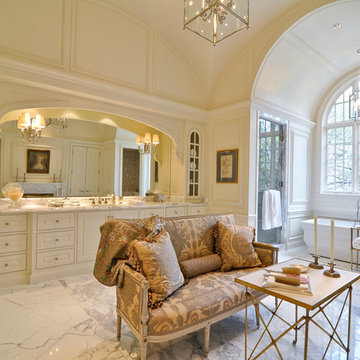
Réalisation d'une grande douche en alcôve principale tradition avec un placard avec porte à panneau surélevé, une baignoire indépendante, un sol en marbre, un plan de toilette en marbre, des portes de placard blanches, un mur blanc, un lavabo encastré, un carrelage blanc, des dalles de pierre, un sol blanc et une cabine de douche à porte battante.
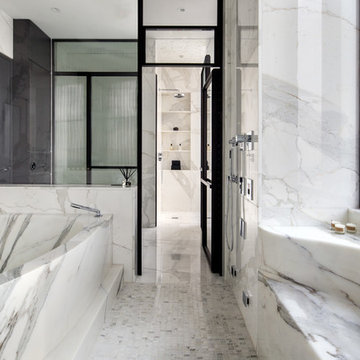
Modern bathroom featuring marble by Ciot. / Salle de bain moderne mettant en vedette le marbre de Ciot.
Photo: Evan Joseph
Idée de décoration pour une très grande salle de bain principale design avec un placard à porte plane, un carrelage blanc, un carrelage de pierre, un mur blanc, un sol en marbre et un plan de toilette en marbre.
Idée de décoration pour une très grande salle de bain principale design avec un placard à porte plane, un carrelage blanc, un carrelage de pierre, un mur blanc, un sol en marbre et un plan de toilette en marbre.
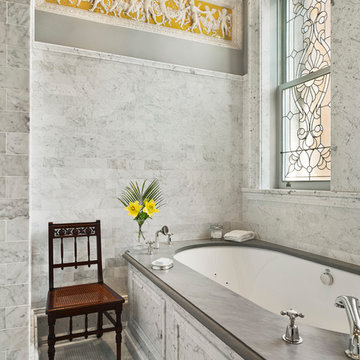
Halkin Mason Photography
Réalisation d'une grande salle de bain principale victorienne avec une baignoire encastrée, un sol en marbre et un mur gris.
Réalisation d'une grande salle de bain principale victorienne avec une baignoire encastrée, un sol en marbre et un mur gris.
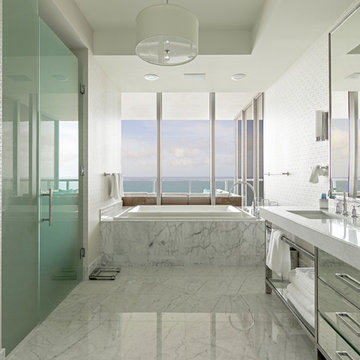
Inspiration pour une grande salle de bain principale design avec une baignoire posée, une douche à l'italienne, un carrelage blanc, un sol en marbre, un lavabo encastré, un placard à porte plane, un mur blanc, une cabine de douche à porte battante et du carrelage en marbre.
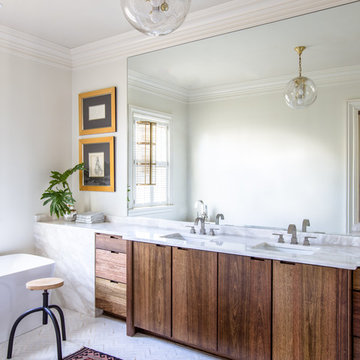
Hunter Holder
Cette image montre une grande salle de bain principale traditionnelle en bois foncé avec un placard à porte plane, une baignoire indépendante, un carrelage blanc, des dalles de pierre, un mur blanc, un lavabo encastré, un plan de toilette en marbre et un sol en marbre.
Cette image montre une grande salle de bain principale traditionnelle en bois foncé avec un placard à porte plane, une baignoire indépendante, un carrelage blanc, des dalles de pierre, un mur blanc, un lavabo encastré, un plan de toilette en marbre et un sol en marbre.

Inspiration pour une salle de bain principale traditionnelle en bois brun avec une baignoire sur pieds, un mur marron, un sol en marbre, un lavabo encastré, un sol blanc, un plan de toilette blanc, une fenêtre et un placard avec porte à panneau encastré.
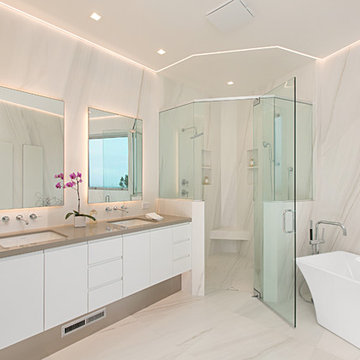
Idée de décoration pour une salle de bain principale design avec un placard à porte plane, des portes de placard blanches, une baignoire indépendante, une douche d'angle, un carrelage blanc, du carrelage en marbre, un mur blanc, un sol en marbre, un lavabo encastré, un sol blanc, une cabine de douche à porte battante et un plan de toilette gris.
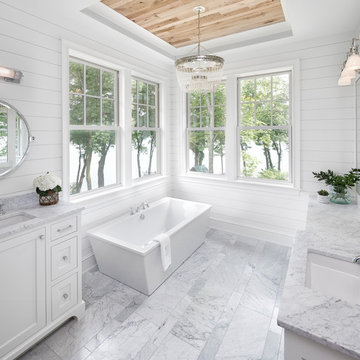
Landmark Photography
Idée de décoration pour une salle de bain principale marine avec un placard à porte shaker, des portes de placard blanches, une baignoire indépendante, un mur blanc, un lavabo encastré, un sol gris, un plan de toilette gris, un sol en marbre et un plan de toilette en marbre.
Idée de décoration pour une salle de bain principale marine avec un placard à porte shaker, des portes de placard blanches, une baignoire indépendante, un mur blanc, un lavabo encastré, un sol gris, un plan de toilette gris, un sol en marbre et un plan de toilette en marbre.

The layout of the master bathroom was created to be perfectly symmetrical which allowed us to incorporate his and hers areas within the same space. The bathtub crates a focal point seen from the hallway through custom designed louvered double door and the shower seen through the glass towards the back of the bathroom enhances the size of the space. Wet areas of the floor are finished in honed marble tiles and the entire floor was treated with any slip solution to ensure safety of the homeowners. The white marble background give the bathroom a light and feminine backdrop for the contrasting dark millwork adding energy to the space and giving it a complimentary masculine presence.
Storage is maximized by incorporating the two tall wood towers on either side of each vanity – it provides ample space needed in the bathroom and it is only 12” deep which allows you to find things easier that in traditional 24” deep cabinetry. Manmade quartz countertops are a functional and smart choice for white counters, especially on the make-up vanity. Vanities are cantilevered over the floor finished in natural white marble with soft organic pattern allow for full appreciation of the beauty of nature.
This home has a lot of inside/outside references, and even in this bathroom, the large window located inside the steam shower uses electrochromic glass (“smart” glass) which changes from clear to opaque at the push of a button. It is a simple, convenient, and totally functional solution in a bathroom.
The center of this bathroom is a freestanding tub identifying his and hers side and it is set in front of full height clear glass shower enclosure allowing the beauty of stone to continue uninterrupted onto the shower walls.
Photography: Craig Denis
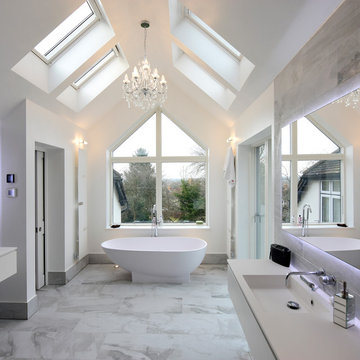
Darrell Godliman
Inspiration pour une grande salle de bain design avec un placard à porte plane, des portes de placard blanches, une baignoire indépendante, un combiné douche/baignoire, un carrelage gris, un sol en marbre et un lavabo suspendu.
Inspiration pour une grande salle de bain design avec un placard à porte plane, des portes de placard blanches, une baignoire indépendante, un combiné douche/baignoire, un carrelage gris, un sol en marbre et un lavabo suspendu.
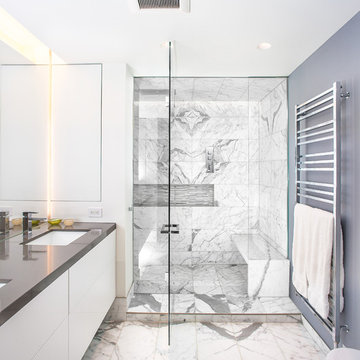
Photography by 10 Frame Handles
Réalisation d'une grande douche en alcôve principale design avec un placard à porte plane, des portes de placard blanches, un carrelage blanc, du carrelage en marbre, un mur gris, un sol en marbre, un lavabo encastré, un plan de toilette en quartz modifié, un sol gris et une cabine de douche à porte battante.
Réalisation d'une grande douche en alcôve principale design avec un placard à porte plane, des portes de placard blanches, un carrelage blanc, du carrelage en marbre, un mur gris, un sol en marbre, un lavabo encastré, un plan de toilette en quartz modifié, un sol gris et une cabine de douche à porte battante.
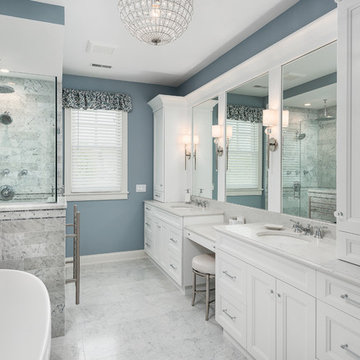
Exemple d'une salle de bain principale chic avec un placard avec porte à panneau encastré, des portes de placard blanches, une douche d'angle, un carrelage gris, du carrelage en marbre, un mur bleu, un sol en marbre, un lavabo encastré, un plan de toilette en marbre, un sol gris et un plan de toilette gris.
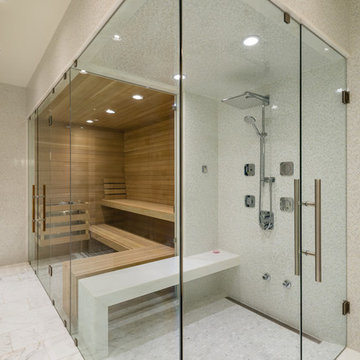
The objective was to create a warm neutral space to later customize to a specific colour palate/preference of the end user for this new construction home being built to sell. A high-end contemporary feel was requested to attract buyers in the area. An impressive kitchen that exuded high class and made an impact on guests as they entered the home, without being overbearing. The space offers an appealing open floorplan conducive to entertaining with indoor-outdoor flow.
Due to the spec nature of this house, the home had to remain appealing to the builder, while keeping a broad audience of potential buyers in mind. The challenge lay in creating a unique look, with visually interesting materials and finishes, while not being so unique that potential owners couldn’t envision making it their own. The focus on key elements elevates the look, while other features blend and offer support to these striking components. As the home was built for sale, profitability was important; materials were sourced at best value, while retaining high-end appeal. Adaptations to the home’s original design plan improve flow and usability within the kitchen-greatroom. The client desired a rich dark finish. The chosen colours tie the kitchen to the rest of the home (creating unity as combination, colours and materials, is repeated throughout).
Photos- Paul Grdina
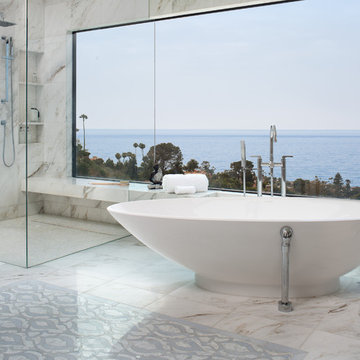
After..........
and happily ever after.
While the bathroom has plenty of space, the clients wanted to update they style to better suit their tastes and capture the ocean and sky views. We removed a water closet from the outside wall that obstructed views (far end) also allowing the vanity mirrors to reflect the spectacular view. Adding a curbless shower will allow for aging in place. Flooring: Mother-of-pearl shower floor and light blue, laser cut marble inlay in the center of the floor.
Margaret Dean- Design Studio West
James Brady Photography
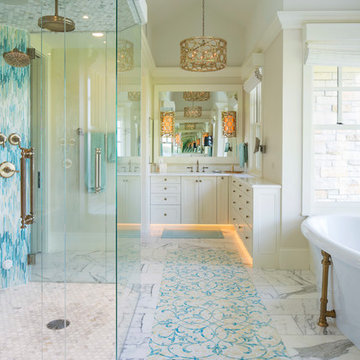
Project: Minnetonka Residence
Builder: Robert Craig Homes
Designer: Stephanie McKenna
Installer: Miller Tile
Products: TXD Stone & Glass Imports
Idée de décoration pour une salle de bain principale tradition avec un sol en marbre, des portes de placard blanches, une baignoire indépendante, une douche à l'italienne, un carrelage bleu, un carrelage multicolore, un carrelage blanc et un mur beige.
Idée de décoration pour une salle de bain principale tradition avec un sol en marbre, des portes de placard blanches, une baignoire indépendante, une douche à l'italienne, un carrelage bleu, un carrelage multicolore, un carrelage blanc et un mur beige.
Idées déco de salles de bain avec un sol en marbre
1