Idées déco de salles de bain avec un carrelage métro et un sol en terrazzo
Trier par :
Budget
Trier par:Populaires du jour
1 - 20 sur 95 photos
1 sur 3

Bathrooms by Oldham were engaged by Judith & Frank to redesign their main bathroom and their downstairs powder room.
We provided the upstairs bathroom with a new layout creating flow and functionality with a walk in shower. Custom joinery added the much needed storage and an in-wall cistern created more space.
In the powder room downstairs we offset a wall hung basin and in-wall cistern to create space in the compact room along with a custom cupboard above to create additional storage. Strip lighting on a sensor brings a soft ambience whilst being practical.
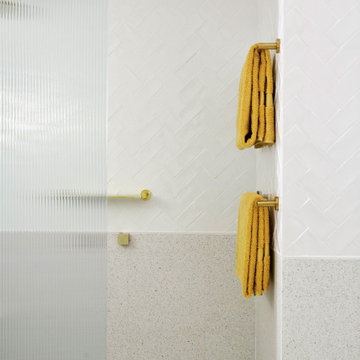
Aménagement d'une salle de bain éclectique de taille moyenne pour enfant avec un placard en trompe-l'oeil, des portes de placard blanches, une douche ouverte, WC séparés, un carrelage blanc, un carrelage métro, un mur blanc, un sol en terrazzo, une vasque, un plan de toilette en quartz modifié, un sol blanc, aucune cabine, un plan de toilette blanc, meuble simple vasque, meuble-lavabo sur pied et du lambris.
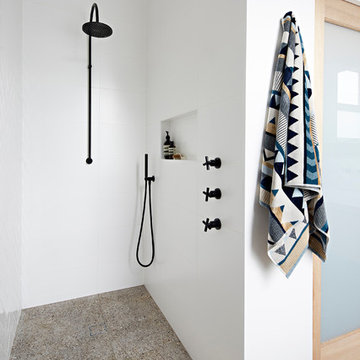
The hydronic heater panel was re purposed to a heated towel ladder.
Photographer: David Russell
Cette image montre une salle d'eau design en bois clair de taille moyenne avec une baignoire indépendante, une douche ouverte, WC suspendus, un carrelage blanc, un mur blanc, un sol en terrazzo, un lavabo encastré, un sol multicolore, aucune cabine, un plan de toilette blanc, un placard en trompe-l'oeil, un carrelage métro et un plan de toilette en quartz modifié.
Cette image montre une salle d'eau design en bois clair de taille moyenne avec une baignoire indépendante, une douche ouverte, WC suspendus, un carrelage blanc, un mur blanc, un sol en terrazzo, un lavabo encastré, un sol multicolore, aucune cabine, un plan de toilette blanc, un placard en trompe-l'oeil, un carrelage métro et un plan de toilette en quartz modifié.
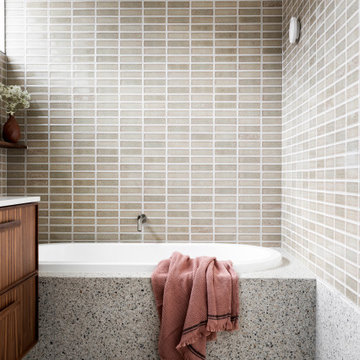
Family bathroom with so much style. Warm timber tones mixed with beautiful glazed tiles and terrazzo flooring. Built in bath, perfect for kids.
Inspiration pour une salle de bain design de taille moyenne avec une douche ouverte, un carrelage métro et un sol en terrazzo.
Inspiration pour une salle de bain design de taille moyenne avec une douche ouverte, un carrelage métro et un sol en terrazzo.
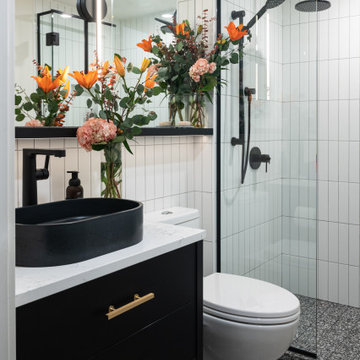
This small bathroom was completely transformed into a show stopper! Black and white colours. Terrazzo floor tile with a tileable drain. White subway installed vertically gives a more contemporary look and young look to the room. Black fixtures, vanity and framed shower door completes this bold but yet timeless renovation project.
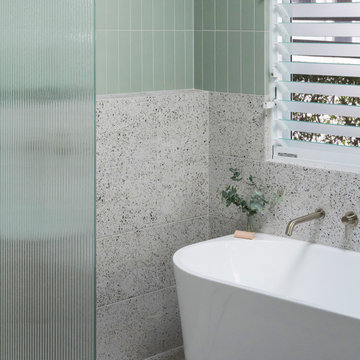
Mid-century meets modern – this project demonstrates the potential of a heritage renovation that builds upon the past. The major renovations and extension encourage a strong relationship between the landscape, as part of daily life, and cater to a large family passionate about their neighbourhood and entertaining.

This project was a full remodel of a master bedroom and bathroom
Cette image montre une salle de bain principale minimaliste de taille moyenne avec un placard sans porte, des portes de placard marrons, une baignoire indépendante, une douche à l'italienne, WC à poser, un carrelage bleu, un carrelage métro, un mur blanc, un sol en terrazzo, un lavabo suspendu, un sol jaune, aucune cabine, meuble double vasque, meuble-lavabo suspendu, un plafond en lambris de bois et du lambris de bois.
Cette image montre une salle de bain principale minimaliste de taille moyenne avec un placard sans porte, des portes de placard marrons, une baignoire indépendante, une douche à l'italienne, WC à poser, un carrelage bleu, un carrelage métro, un mur blanc, un sol en terrazzo, un lavabo suspendu, un sol jaune, aucune cabine, meuble double vasque, meuble-lavabo suspendu, un plafond en lambris de bois et du lambris de bois.
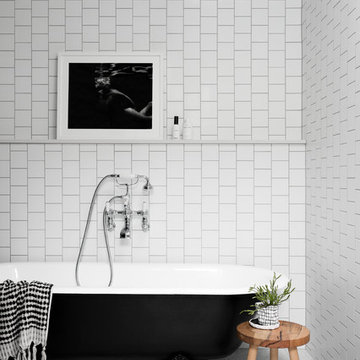
Master En suite Bathroom
Photo Credit: Martina Gemmola
Styling: Bask Interiors and Bea + Co
Cette photo montre une grande salle de bain principale tendance avec une baignoire sur pieds, un carrelage blanc, un carrelage métro, un sol en terrazzo et un sol gris.
Cette photo montre une grande salle de bain principale tendance avec une baignoire sur pieds, un carrelage blanc, un carrelage métro, un sol en terrazzo et un sol gris.
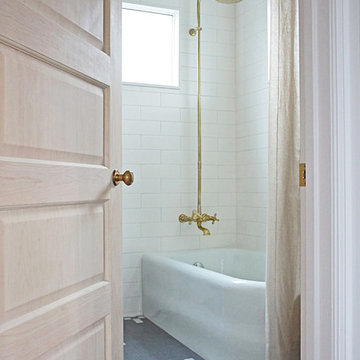
Bright and airy bathroom that incorporates historic style with a more modern aesthetic.
Complete redesign and remodel of a 1908 Classical Revival style home in Portland, OR.
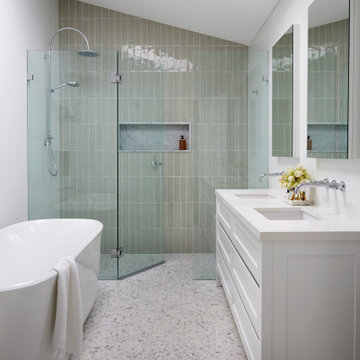
Exemple d'une grande salle de bain tendance avec un placard à porte shaker, des portes de placard blanches, une baignoire indépendante, une douche ouverte, WC séparés, un carrelage vert, un carrelage métro, un mur blanc, un sol en terrazzo, un lavabo encastré, un plan de toilette en quartz modifié, un sol blanc, une cabine de douche à porte battante, un plan de toilette blanc, un banc de douche, meuble double vasque et meuble-lavabo encastré.
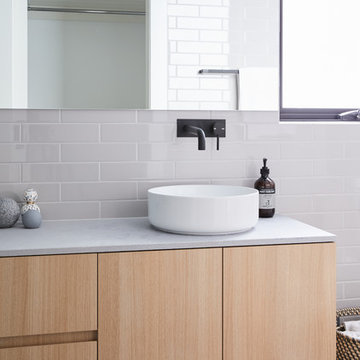
Light Ferrara Oak door and drawer fronts from Nikpol, Caeserstone benchtop in Airy Concrete
Idées déco pour une petite salle de bain scandinave en bois clair avec une baignoire indépendante, une douche ouverte, un carrelage gris, un carrelage métro, un mur gris, un sol en terrazzo, un plan de toilette en béton, un sol gris, aucune cabine et un plan de toilette gris.
Idées déco pour une petite salle de bain scandinave en bois clair avec une baignoire indépendante, une douche ouverte, un carrelage gris, un carrelage métro, un mur gris, un sol en terrazzo, un plan de toilette en béton, un sol gris, aucune cabine et un plan de toilette gris.
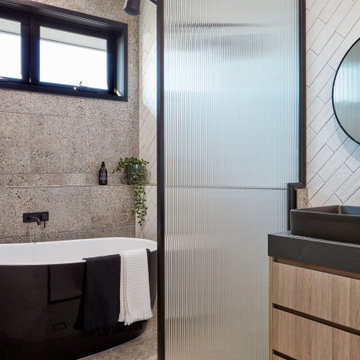
Exemple d'une salle de bain principale tendance en bois brun avec un placard à porte plane, une baignoire indépendante, un espace douche bain, un carrelage blanc, un carrelage métro, un sol en terrazzo, une vasque, un sol marron et un plan de toilette noir.
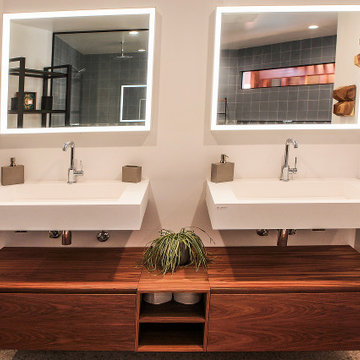
This project was a full remodel of a master bedroom and bathroom
Réalisation d'une salle de bain principale minimaliste de taille moyenne avec un placard sans porte, des portes de placard marrons, une baignoire indépendante, une douche à l'italienne, WC à poser, un carrelage bleu, un carrelage métro, un mur blanc, un sol en terrazzo, un lavabo suspendu, un sol jaune et aucune cabine.
Réalisation d'une salle de bain principale minimaliste de taille moyenne avec un placard sans porte, des portes de placard marrons, une baignoire indépendante, une douche à l'italienne, WC à poser, un carrelage bleu, un carrelage métro, un mur blanc, un sol en terrazzo, un lavabo suspendu, un sol jaune et aucune cabine.
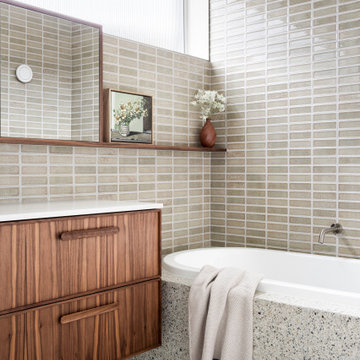
Family bathroom with so much style. Warm timber tones mixed with beautiful glazed tiles and terrazzo flooring. Built in bath, perfect for kids.
Aménagement d'une salle de bain contemporaine de taille moyenne avec une douche ouverte, un carrelage métro et un sol en terrazzo.
Aménagement d'une salle de bain contemporaine de taille moyenne avec une douche ouverte, un carrelage métro et un sol en terrazzo.
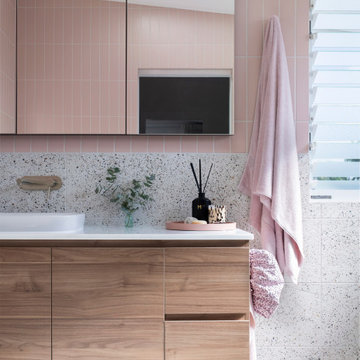
Mid-century meets modern – this project demonstrates the potential of a heritage renovation that builds upon the past. The major renovations and extension encourage a strong relationship between the landscape, as part of daily life, and cater to a large family passionate about their neighbourhood and entertaining.
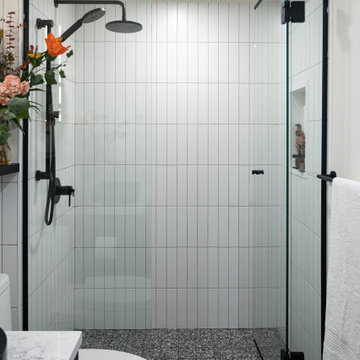
This small bathroom was completely transformed into a show stopper! Black and white colours. Terrazzo floor tile with a tileable drain. White subway installed vertically gives a more contemporary look and young look to the room. Black fixtures, vanity and framed shower door completes this bold but yet timeless renovation project.

Bathrooms by Oldham were engaged by Judith & Frank to redesign their main bathroom and their downstairs powder room.
We provided the upstairs bathroom with a new layout creating flow and functionality with a walk in shower. Custom joinery added the much needed storage and an in-wall cistern created more space.
In the powder room downstairs we offset a wall hung basin and in-wall cistern to create space in the compact room along with a custom cupboard above to create additional storage. Strip lighting on a sensor brings a soft ambience whilst being practical.
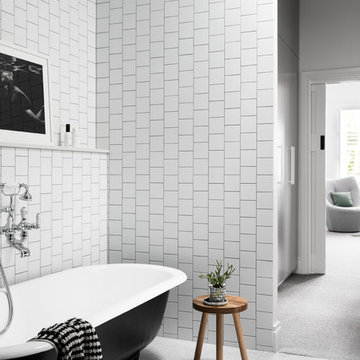
Master En suite Bathroom
Photo Credit: Martina Gemmola
Styling: Bask Interiors and Bea + Co
Inspiration pour une grande salle de bain principale traditionnelle avec un placard à porte plane, des portes de placard noires, une baignoire sur pieds, une douche d'angle, un carrelage blanc, un carrelage métro, un mur blanc, un sol en terrazzo, un plan vasque, un plan de toilette en quartz modifié, un sol gris, une cabine de douche à porte battante et un plan de toilette blanc.
Inspiration pour une grande salle de bain principale traditionnelle avec un placard à porte plane, des portes de placard noires, une baignoire sur pieds, une douche d'angle, un carrelage blanc, un carrelage métro, un mur blanc, un sol en terrazzo, un plan vasque, un plan de toilette en quartz modifié, un sol gris, une cabine de douche à porte battante et un plan de toilette blanc.
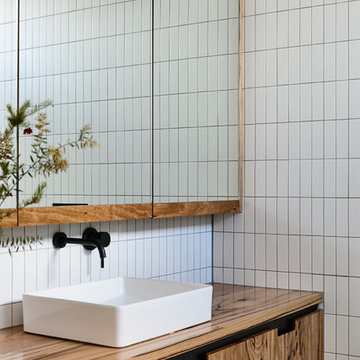
Derek Swalwell
Idée de décoration pour une salle de bain principale design en bois clair de taille moyenne avec un placard en trompe-l'oeil, une baignoire posée, un carrelage blanc, un carrelage métro, un mur blanc, un sol en terrazzo, une vasque, un plan de toilette en bois, un sol gris, une cabine de douche à porte battante et une douche ouverte.
Idée de décoration pour une salle de bain principale design en bois clair de taille moyenne avec un placard en trompe-l'oeil, une baignoire posée, un carrelage blanc, un carrelage métro, un mur blanc, un sol en terrazzo, une vasque, un plan de toilette en bois, un sol gris, une cabine de douche à porte battante et une douche ouverte.
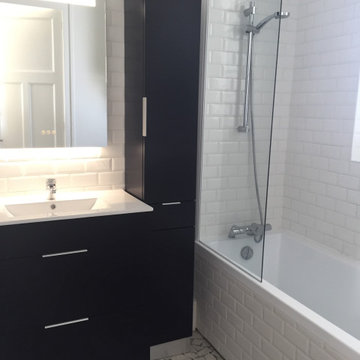
Idée de décoration pour une petite salle de bain principale design avec des portes de placard noires, une baignoire encastrée, un carrelage blanc, un carrelage métro, un sol en terrazzo, un plan vasque et meuble simple vasque.
Idées déco de salles de bain avec un carrelage métro et un sol en terrazzo
1