Idées déco de salles de bain avec un sol en terrazzo et un sol en carrelage imitation parquet
Trier par :
Budget
Trier par:Populaires du jour
1 - 20 sur 4 354 photos
1 sur 3
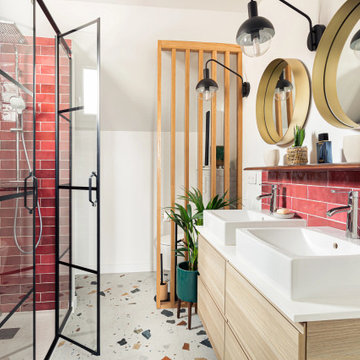
Salle de bains joyeuse, aux couleurs chaudes. Le sol terrazzo donne une note vintage et tendance à cette pièce d'eau.
Cette image montre une salle de bain bohème avec une douche à l'italienne, un carrelage rose, des carreaux de céramique, un sol en terrazzo, un lavabo posé, une cabine de douche à porte battante et meuble double vasque.
Cette image montre une salle de bain bohème avec une douche à l'italienne, un carrelage rose, des carreaux de céramique, un sol en terrazzo, un lavabo posé, une cabine de douche à porte battante et meuble double vasque.

Dans cet appartement familial de 150 m², l’objectif était de rénover l’ensemble des pièces pour les rendre fonctionnelles et chaleureuses, en associant des matériaux naturels à une palette de couleurs harmonieuses.
Dans la cuisine et le salon, nous avons misé sur du bois clair naturel marié avec des tons pastel et des meubles tendance. De nombreux rangements sur mesure ont été réalisés dans les couloirs pour optimiser tous les espaces disponibles. Le papier peint à motifs fait écho aux lignes arrondies de la porte verrière réalisée sur mesure.
Dans les chambres, on retrouve des couleurs chaudes qui renforcent l’esprit vacances de l’appartement. Les salles de bain et la buanderie sont également dans des tons de vert naturel associés à du bois brut. La robinetterie noire, toute en contraste, apporte une touche de modernité. Un appartement où il fait bon vivre !

Inspiration pour une grande salle de bain principale design avec des portes de placard rouges, une baignoire encastrée, un carrelage blanc, des carreaux de céramique, un mur rouge, un sol en terrazzo, un lavabo posé, un sol multicolore, un plan de toilette rouge, une fenêtre, meuble double vasque, meuble-lavabo sur pied et un placard à porte plane.

Un air de boudoir pour cet espace, entre rangements aux boutons en laiton, et la niche qui accueille son miroir doré sur fond de mosaïque rose ! Beaucoup de détails qui font la différence !

Réalisation d'une salle de bains à l'ancien / Remplacement de la cuisine/ meuble stratifié sur mesure/ Terrazo sol et mur
Idée de décoration pour une grande salle de bain principale design avec des portes de placard marrons, une baignoire encastrée, un carrelage multicolore, un mur multicolore, un sol en terrazzo, un lavabo encastré, un plan de toilette en stratifié, un sol multicolore, meuble simple vasque et meuble-lavabo suspendu.
Idée de décoration pour une grande salle de bain principale design avec des portes de placard marrons, une baignoire encastrée, un carrelage multicolore, un mur multicolore, un sol en terrazzo, un lavabo encastré, un plan de toilette en stratifié, un sol multicolore, meuble simple vasque et meuble-lavabo suspendu.
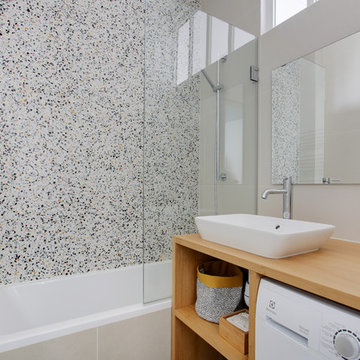
Inspiration pour une salle de bain design de taille moyenne pour enfant avec des portes de placard marrons, une baignoire encastrée, un carrelage vert, un mur beige, un sol en terrazzo, un lavabo posé et un plan de toilette beige.
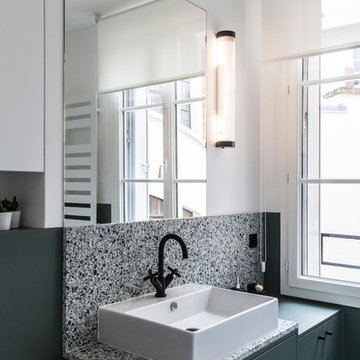
Inspiration pour une petite salle de bain nordique avec des portes de placards vertess, un sol en terrazzo, un plan de toilette en terrazzo, un mur blanc, un placard à porte plane, un carrelage multicolore, une vasque, un sol multicolore et un plan de toilette multicolore.
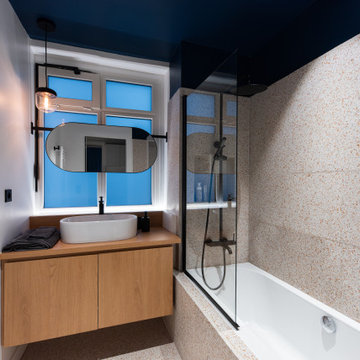
Exemple d'une salle d'eau tendance de taille moyenne avec un placard à porte plane, des portes de placard beiges, une baignoire en alcôve, un combiné douche/baignoire, un carrelage multicolore, un mur blanc, un sol en terrazzo, une vasque, un sol multicolore, aucune cabine et un plan de toilette beige.

Réalisation d'une salle de bain principale urbaine en bois clair de taille moyenne avec une baignoire encastrée, un combiné douche/baignoire, WC à poser, un carrelage gris, des carreaux de céramique, un mur blanc, un sol en carrelage imitation parquet, un lavabo posé, un plan de toilette en bois, un sol marron, une cabine de douche à porte battante, un plan de toilette marron, meuble simple vasque, meuble-lavabo sur pied et un placard à porte plane.

Réalisation d'une petite salle de bain design pour enfant avec des portes de placard marrons, une baignoire encastrée, WC suspendus, un carrelage marron, un carrelage imitation parquet, un sol en carrelage imitation parquet, une grande vasque, un plan de toilette en stratifié, un sol marron, un plan de toilette marron, meuble simple vasque et meuble-lavabo encastré.

Beautiful blue and white long hall bathroom with double sinks and a shower at the end wall. The light chevron floor tile pattern adds subtle interest and contrasts with the dark blue vanity. The classic white marble countertop is timeless. The accent wall of blue tile at the back wall of the shower add drama to the space. Tile from Wayne Tile in NJ.
Square white window in shower brings in natural light that is reflected into the space by simple rectangular mirrors and white walls. Above the mirrors are lights in silver and black.

Cette photo montre une salle de bain principale bord de mer en bois clair avec une douche, un carrelage blanc, des carreaux de céramique, un mur blanc, un sol en terrazzo, un lavabo encastré, un plan de toilette en quartz modifié, une cabine de douche à porte battante, un plan de toilette blanc et meuble double vasque.

a palette of heath wall tile (in kpfa green), large format terrazzo flooring, and painted flat-panel cabinetry, make for a playful and spacious secondary bathroom

Tropical Bathroom in Horsham, West Sussex
Sparkling brushed-brass elements, soothing tones and patterned topical accent tiling combine in this calming bathroom design.
The Brief
This local Horsham client required our assistance refreshing their bathroom, with the aim of creating a spacious and soothing design. Relaxing natural tones and design elements were favoured from initial conversations, whilst designer Martin was also to create a spacious layout incorporating present-day design components.
Design Elements
From early project conversations this tropical tile choice was favoured and has been incorporated as an accent around storage niches. The tropical tile choice combines perfectly with this neutral wall tile, used to add a soft calming aesthetic to the design. To add further natural elements designer Martin has included a porcelain wood-effect floor tile that is also installed within the walk-in shower area.
The new layout Martin has created includes a vast walk-in shower area at one end of the bathroom, with storage and sanitaryware at the adjacent end.
The spacious walk-in shower contributes towards the spacious feel and aesthetic, and the usability of this space is enhanced with a storage niche which runs wall-to-wall within the shower area. Small downlights have been installed into this niche to add useful and ambient lighting.
Throughout this space brushed-brass inclusions have been incorporated to add a glitzy element to the design.
Special Inclusions
With plentiful storage an important element of the design, two furniture units have been included which also work well with the theme of the project.
The first is a two drawer wall hung unit, which has been chosen in a walnut finish to match natural elements within the design. This unit is equipped with brushed-brass handleware, and atop, a brushed-brass basin mixer from Aqualla has also been installed.
The second unit included is a mirrored wall cabinet from HiB, which adds useful mirrored space to the design, but also fantastic ambient lighting. This cabinet is equipped with demisting technology to ensure the mirrored area can be used at all times.
Project Highlight
The sparkling brushed-brass accents are one of the most eye-catching elements of this design.
A full array of brassware from Aqualla’s Kyloe collection has been used for this project, which is equipped with a subtle knurled finish.
The End Result
The result of this project is a renovation that achieves all elements of the initial project brief, with a remarkable design. A tropical tile choice and brushed-brass elements are some of the stand-out features of this project which this client can will enjoy for many years.
If you are thinking about a bathroom update, discover how our expert designers and award-winning installation team can transform your property. Request your free design appointment in showroom or online today.

Brunswick Parlour transforms a Victorian cottage into a hard-working, personalised home for a family of four.
Our clients loved the character of their Brunswick terrace home, but not its inefficient floor plan and poor year-round thermal control. They didn't need more space, they just needed their space to work harder.
The front bedrooms remain largely untouched, retaining their Victorian features and only introducing new cabinetry. Meanwhile, the main bedroom’s previously pokey en suite and wardrobe have been expanded, adorned with custom cabinetry and illuminated via a generous skylight.
At the rear of the house, we reimagined the floor plan to establish shared spaces suited to the family’s lifestyle. Flanked by the dining and living rooms, the kitchen has been reoriented into a more efficient layout and features custom cabinetry that uses every available inch. In the dining room, the Swiss Army Knife of utility cabinets unfolds to reveal a laundry, more custom cabinetry, and a craft station with a retractable desk. Beautiful materiality throughout infuses the home with warmth and personality, featuring Blackbutt timber flooring and cabinetry, and selective pops of green and pink tones.
The house now works hard in a thermal sense too. Insulation and glazing were updated to best practice standard, and we’ve introduced several temperature control tools. Hydronic heating installed throughout the house is complemented by an evaporative cooling system and operable skylight.
The result is a lush, tactile home that increases the effectiveness of every existing inch to enhance daily life for our clients, proving that good design doesn’t need to add space to add value.

Le projet Croix des Gardes consistait à rafraîchir un pied-à-terre à Cannes, avec comme maîtres mots : minimalisme, luminosité et modernité.
Ce 2 pièces sur les hauteurs de Cannes avait séduit les clients par sa vue à couper le souffle sur la baie de Cannes, et sa grande chambre qui en faisait l'appartement de vacances idéal.
Cependant, la cuisine et la salle de bain manquaient d'ergonomie, de confort et de clarté.
La partie salle de bain était auparavant une pièce très chargée : plusieurs revêtements muraux avec des motifs et des couleurs différentes, papier peint fleuri au plafond, un grand placard face à la porte...
La salle de bain est maintenant totalement transformée, comme agrandie ! Le grand placard à laissé la place à un meuble vasque, avec des rangements et un lave linge tandis que la baignoire a été remplacée par un grand bac à douche extra-plat.
Le sol et la faïence ont été remplacés par un carrelage effet bois blanchi et texturé, créant une pièce aux tons apaisants.

This stunning renovation of the kitchen, bathroom, and laundry room remodel that exudes warmth, style, and individuality. The kitchen boasts a rich tapestry of warm colors, infusing the space with a cozy and inviting ambiance. Meanwhile, the bathroom showcases exquisite terrazzo tiles, offering a mosaic of texture and elegance, creating a spa-like retreat. As you step into the laundry room, be greeted by captivating olive green cabinets, harmonizing functionality with a chic, earthy allure. Each space in this remodel reflects a unique story, blending warm hues, terrazzo intricacies, and the charm of olive green, redefining the essence of contemporary living in a personalized and inviting setting.

Cette photo montre une salle de bain principale chic de taille moyenne avec un placard avec porte à panneau encastré, des portes de placard marrons, une douche ouverte, WC séparés, un carrelage blanc, des carreaux en terre cuite, un mur blanc, un sol en terrazzo, un lavabo posé, un plan de toilette en quartz modifié, un sol marron, aucune cabine, un plan de toilette blanc, un banc de douche, meuble double vasque, meuble-lavabo sur pied et un plafond voûté.
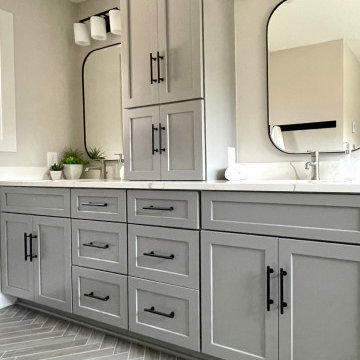
Primary Suite remodel with a spa-like, modern and organic vibe. Homeowners had a dated, dark, tired looking bathroom with a large, corner, built-in tub. They wanted a bright and airy, spa-like feel in the space with a unique look. We decided to bring in some texture with the wood-look herringbone floor tile and use a unique, trapazoid shower wall tile instead of the traditional subway tile. We chose a beautiful gray/green paint color for the cabinets to add some depth

Réalisation d'une très grande salle de bain principale tradition avec un placard à porte shaker, des portes de placard marrons, un plan de toilette en quartz, un plan de toilette blanc, meuble double vasque, meuble-lavabo encastré, une baignoire sur pieds, une douche à l'italienne, un carrelage beige, des carreaux de céramique, un mur blanc, un sol en carrelage imitation parquet, un lavabo posé, un sol marron, une cabine de douche à porte battante, un banc de douche, poutres apparentes et du lambris de bois.
Idées déco de salles de bain avec un sol en terrazzo et un sol en carrelage imitation parquet
1