Idées déco de salles de bain avec un sol en travertin et un banc de douche
Trier par :
Budget
Trier par:Populaires du jour
1 - 20 sur 126 photos
1 sur 3

Primary Bath with shower, vanity
Cette image montre une douche en alcôve principale traditionnelle en bois brun avec un placard à porte plane, un carrelage noir, des carreaux de céramique, un mur beige, un sol en travertin, un lavabo encastré, un plan de toilette en marbre, un sol blanc, une cabine de douche à porte battante, un plan de toilette blanc, un banc de douche, une niche, meuble double vasque et meuble-lavabo encastré.
Cette image montre une douche en alcôve principale traditionnelle en bois brun avec un placard à porte plane, un carrelage noir, des carreaux de céramique, un mur beige, un sol en travertin, un lavabo encastré, un plan de toilette en marbre, un sol blanc, une cabine de douche à porte battante, un plan de toilette blanc, un banc de douche, une niche, meuble double vasque et meuble-lavabo encastré.

Réalisation d'une salle de bain principale tradition de taille moyenne avec un placard à porte shaker, des portes de placard blanches, un espace douche bain, WC à poser, un carrelage gris, un carrelage métro, un mur bleu, un sol en travertin, un lavabo posé, un plan de toilette en granite, un sol multicolore, une cabine de douche à porte battante, un plan de toilette multicolore, un banc de douche, meuble double vasque, meuble-lavabo encastré et un plafond voûté.
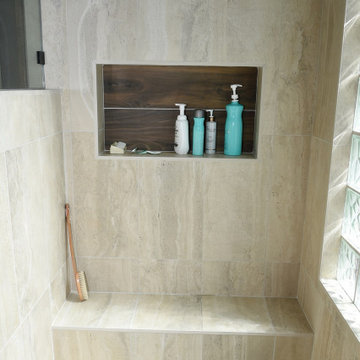
Idées déco pour une salle de bain principale contemporaine de taille moyenne avec un placard à porte shaker, des portes de placard marrons, un carrelage beige, des carreaux de porcelaine, un mur beige, un sol en travertin, un lavabo encastré, un plan de toilette en granite, un sol beige, une cabine de douche à porte battante, un plan de toilette beige, un banc de douche, meuble double vasque et meuble-lavabo encastré.
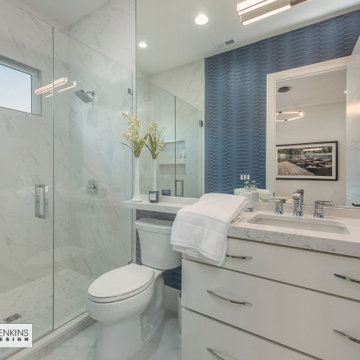
Guest bath with spacious walk-in shower.
Exemple d'une grande salle de bain craftsman avec un placard à porte plane, des portes de placard blanches, WC séparés, un carrelage blanc, du carrelage en marbre, un mur blanc, un sol en travertin, un lavabo encastré, un plan de toilette en quartz modifié, un sol jaune, une cabine de douche à porte battante, un plan de toilette blanc, un banc de douche, meuble simple vasque, meuble-lavabo encastré et du papier peint.
Exemple d'une grande salle de bain craftsman avec un placard à porte plane, des portes de placard blanches, WC séparés, un carrelage blanc, du carrelage en marbre, un mur blanc, un sol en travertin, un lavabo encastré, un plan de toilette en quartz modifié, un sol jaune, une cabine de douche à porte battante, un plan de toilette blanc, un banc de douche, meuble simple vasque, meuble-lavabo encastré et du papier peint.
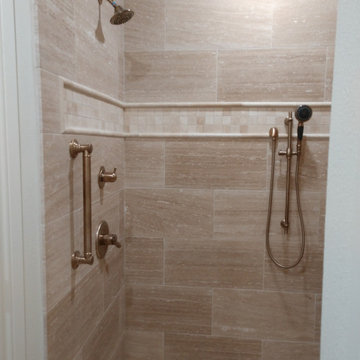
Removed jacuzzi tub and installed a large walk in shower and tall linen cabinet. Converted small existing shower into a water closet, removing the toilet and adding another vanity cabinet.
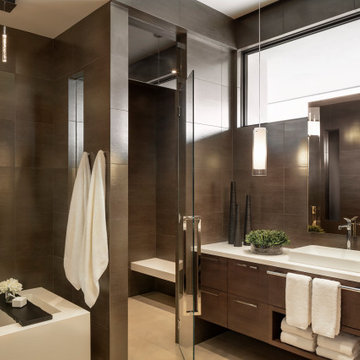
The monochromatic master bath's porcelain wall tile seamlessly blends with figured walnut millwork and is illuminated by low voltage pendant lighting. Countertops are Caesarstone in pure white.
Project Details // White Box No. 2
Architecture: Drewett Works
Builder: Argue Custom Homes
Interior Design: Ownby Design
Landscape Design (hardscape): Greey | Pickett
Landscape Design: Refined Gardens
Photographer: Jeff Zaruba
See more of this project here: https://www.drewettworks.com/white-box-no-2/
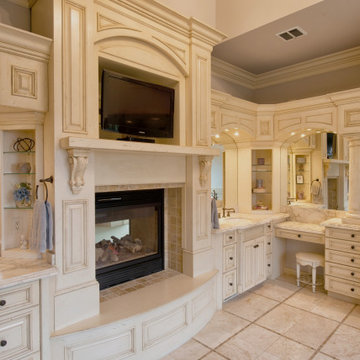
Painting the cabinetry off white lightened up this lovely main bath. The two sided fireplace is shared with the master bedroom.
Réalisation d'une grande douche en alcôve principale avec un placard avec porte à panneau surélevé, des portes de placard blanches, une baignoire en alcôve, WC à poser, un carrelage beige, des carreaux de céramique, un mur gris, un sol en travertin, un lavabo encastré, un plan de toilette en granite, un sol beige, une cabine de douche à porte battante, un plan de toilette blanc, un banc de douche, meuble double vasque, meuble-lavabo encastré et un plafond voûté.
Réalisation d'une grande douche en alcôve principale avec un placard avec porte à panneau surélevé, des portes de placard blanches, une baignoire en alcôve, WC à poser, un carrelage beige, des carreaux de céramique, un mur gris, un sol en travertin, un lavabo encastré, un plan de toilette en granite, un sol beige, une cabine de douche à porte battante, un plan de toilette blanc, un banc de douche, meuble double vasque, meuble-lavabo encastré et un plafond voûté.

Our clients wanted an ensuite bathroom with organic lines and a hand-forged feel with an aged patina. The japanese finger tiles, micro cement render, aged copper tapware, and refined curves surprised and delighted them.

This guest bathroom was designed for Vicki Gunvalson of the Real Housewives of Orange County. All new marble and glass shower surround, new mirror vanity and mirror above the vanity.
Interior Design by Leanne Michael
Photography by Gail Owens
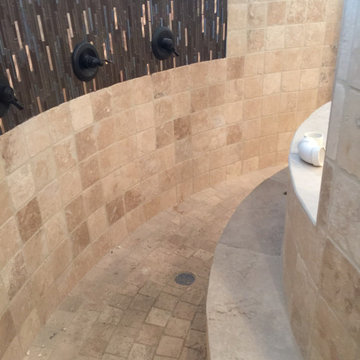
Unique round shower with curved shower bench made out of travertine tile.
Cette image montre une grande salle de bain principale chalet avec une douche ouverte, un carrelage marron, du carrelage en travertin, un mur marron, un sol en travertin, un sol marron, aucune cabine et un banc de douche.
Cette image montre une grande salle de bain principale chalet avec une douche ouverte, un carrelage marron, du carrelage en travertin, un mur marron, un sol en travertin, un sol marron, aucune cabine et un banc de douche.
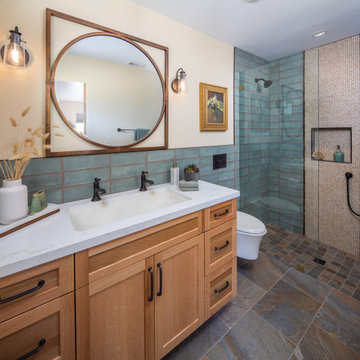
Idées déco pour une salle de bain contemporaine en bois clair de taille moyenne avec un placard à porte shaker, une douche à l'italienne, un bidet, un carrelage bleu, des carreaux de porcelaine, un mur beige, un sol en travertin, un lavabo encastré, un plan de toilette en quartz modifié, un sol multicolore, aucune cabine, un plan de toilette blanc, un banc de douche, meuble double vasque et meuble-lavabo encastré.

Aménagement d'une grande salle de bain classique en bois avec un placard à porte shaker, des portes de placard marrons, une baignoire posée, une douche double, WC à poser, un carrelage beige, du carrelage en travertin, un mur beige, un sol en travertin, un lavabo encastré, un sol beige, aucune cabine, un banc de douche, meuble double vasque, meuble-lavabo encastré et un plafond en bois.

Old World European, Country Cottage. Three separate cottages make up this secluded village over looking a private lake in an old German, English, and French stone villa style. Hand scraped arched trusses, wide width random walnut plank flooring, distressed dark stained raised panel cabinetry, and hand carved moldings make these traditional farmhouse cottage buildings look like they have been here for 100s of years. Newly built of old materials, and old traditional building methods, including arched planked doors, leathered stone counter tops, stone entry, wrought iron straps, and metal beam straps. The Lake House is the first, a Tudor style cottage with a slate roof, 2 bedrooms, view filled living room open to the dining area, all overlooking the lake. The Carriage Home fills in when the kids come home to visit, and holds the garage for the whole idyllic village. This cottage features 2 bedrooms with on suite baths, a large open kitchen, and an warm, comfortable and inviting great room. All overlooking the lake. The third structure is the Wheel House, running a real wonderful old water wheel, and features a private suite upstairs, and a work space downstairs. All homes are slightly different in materials and color, including a few with old terra cotta roofing. Project Location: Ojai, California. Project designed by Maraya Interior Design. From their beautiful resort town of Ojai, they serve clients in Montecito, Hope Ranch, Malibu and Calabasas, across the tri-county area of Santa Barbara, Ventura and Los Angeles, south to Hidden Hills.
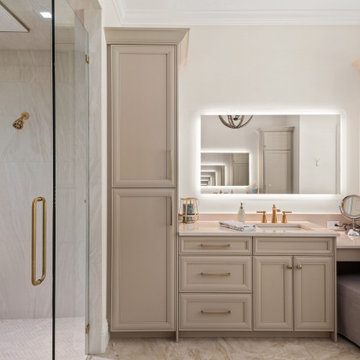
Idées déco pour une grande douche en alcôve principale classique avec un placard à porte shaker, des portes de placard beiges, une baignoire indépendante, WC à poser, un sol en travertin, un lavabo encastré, un plan de toilette en quartz, un sol beige, une cabine de douche à porte battante, un plan de toilette beige, un banc de douche, meuble double vasque, meuble-lavabo encastré et un plafond en lambris de bois.
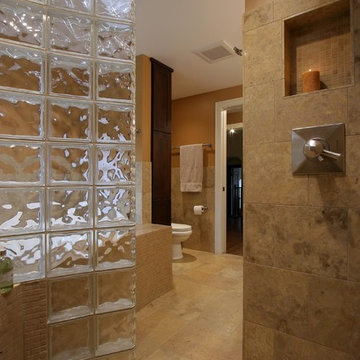
Joe DeMaio Photography
Cette image montre une grande douche en alcôve principale traditionnelle en bois foncé avec un mur orange, un carrelage beige, un carrelage de pierre, un sol en travertin, un placard à porte shaker, une baignoire posée, un lavabo encastré, un plan de toilette en granite, un sol marron, aucune cabine, un plan de toilette orange, un banc de douche, meuble double vasque, meuble-lavabo encastré et boiseries.
Cette image montre une grande douche en alcôve principale traditionnelle en bois foncé avec un mur orange, un carrelage beige, un carrelage de pierre, un sol en travertin, un placard à porte shaker, une baignoire posée, un lavabo encastré, un plan de toilette en granite, un sol marron, aucune cabine, un plan de toilette orange, un banc de douche, meuble double vasque, meuble-lavabo encastré et boiseries.
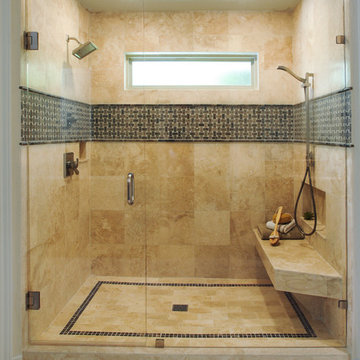
The 6 ft wide shower offers the ultimate spa experience. The permanent showerhead was placed on one side with the handheld shower on the opposite, creating, in essence, a dual head shower. The bench seat is floating to keep an open, airy feel. The previously large window over the garden tub was reduced to a transom to prepare the space for a shower.
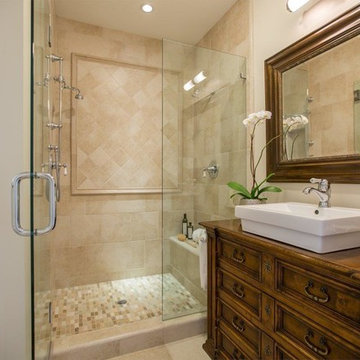
Idées déco pour une salle de bain classique en bois foncé de taille moyenne avec un placard en trompe-l'oeil, une baignoire indépendante, un carrelage beige, des carreaux de céramique, une vasque, un plan de toilette en bois, un mur beige, un sol en travertin, un sol beige, une cabine de douche à porte battante et un banc de douche.
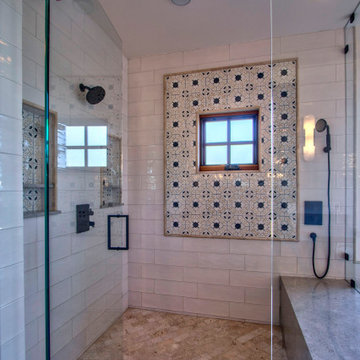
Walk-in shower for two with Walker Zanger accent tile.
Idées déco pour une grande salle de bain principale classique avec une douche d'angle, un carrelage blanc, des carreaux de céramique, un sol en travertin, un sol beige, une cabine de douche à porte battante et un banc de douche.
Idées déco pour une grande salle de bain principale classique avec une douche d'angle, un carrelage blanc, des carreaux de céramique, un sol en travertin, un sol beige, une cabine de douche à porte battante et un banc de douche.

Pool bathroom in a transitional home. 3 Generations share this luxurious bathroom, complete with a shower bench, hand shower and versatile shower head. Custom vanity and countertop design elevate this pool bathroom.
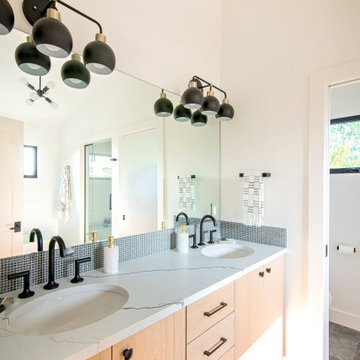
This Master bath comes with radiant floors and a steam shower!
Cette image montre une douche en alcôve minimaliste avec un placard à porte plane, une baignoire indépendante, un carrelage blanc, des carreaux de porcelaine, un sol en travertin, un lavabo encastré, un plan de toilette en quartz modifié, un sol gris, une cabine de douche à porte battante, un plan de toilette blanc, un banc de douche, meuble double vasque et meuble-lavabo encastré.
Cette image montre une douche en alcôve minimaliste avec un placard à porte plane, une baignoire indépendante, un carrelage blanc, des carreaux de porcelaine, un sol en travertin, un lavabo encastré, un plan de toilette en quartz modifié, un sol gris, une cabine de douche à porte battante, un plan de toilette blanc, un banc de douche, meuble double vasque et meuble-lavabo encastré.
Idées déco de salles de bain avec un sol en travertin et un banc de douche
1