Idées déco de salles de bain avec un carrelage blanc et un sol en travertin
Trier par :
Budget
Trier par:Populaires du jour
1 - 20 sur 1 291 photos

Master Bath
Idées déco pour une grande salle de bain principale classique avec un placard à porte shaker, une baignoire encastrée, une douche ouverte, un carrelage blanc, un carrelage métro, un mur blanc, un sol en travertin, un lavabo encastré, un plan de toilette en marbre, un sol gris, une cabine de douche à porte battante, un plan de toilette blanc, des toilettes cachées, meuble double vasque, meuble-lavabo encastré et un plafond en bois.
Idées déco pour une grande salle de bain principale classique avec un placard à porte shaker, une baignoire encastrée, une douche ouverte, un carrelage blanc, un carrelage métro, un mur blanc, un sol en travertin, un lavabo encastré, un plan de toilette en marbre, un sol gris, une cabine de douche à porte battante, un plan de toilette blanc, des toilettes cachées, meuble double vasque, meuble-lavabo encastré et un plafond en bois.

Inspiration pour une salle de bain traditionnelle de taille moyenne avec un placard à porte shaker, des portes de placard blanches, WC séparés, un carrelage gris, un carrelage blanc, des carreaux de porcelaine, un mur blanc, un sol en travertin, un lavabo encastré et un plan de toilette en quartz.
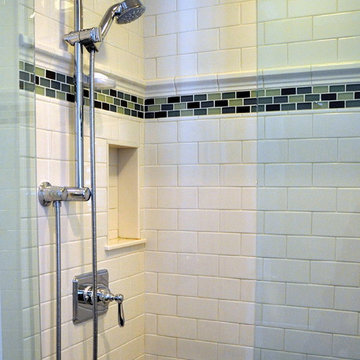
Traditional Concepts
Cette photo montre une petite salle de bain chic en bois foncé avec un lavabo encastré, un placard en trompe-l'oeil, un plan de toilette en quartz modifié, un carrelage blanc, WC séparés, un carrelage métro, un mur vert et un sol en travertin.
Cette photo montre une petite salle de bain chic en bois foncé avec un lavabo encastré, un placard en trompe-l'oeil, un plan de toilette en quartz modifié, un carrelage blanc, WC séparés, un carrelage métro, un mur vert et un sol en travertin.
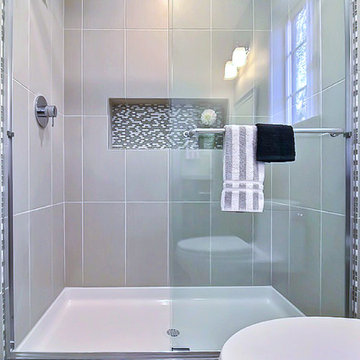
Inspiration pour une petite salle de bain traditionnelle en bois clair avec un placard à porte shaker, WC à poser, un carrelage beige, un carrelage blanc, mosaïque, un mur beige, un sol en travertin, un lavabo encastré et un plan de toilette en surface solide.

This modern farmhouse bathroom has an extra large vanity with double sinks to make use of a longer rectangular bathroom. The wall behind the vanity has counter to ceiling Jeffrey Court white subway tiles that tie into the shower. There is a playful mix of metals throughout including the black framed round mirrors from CB2, brass & black sconces with glass globes from Shades of Light , and gold wall-mounted faucets from Phylrich. The countertop is quartz with some gold veining to pull the selections together. The charcoal navy custom vanity has ample storage including a pull-out laundry basket while providing contrast to the quartz countertop and brass hexagon cabinet hardware from CB2. This bathroom has a glass enclosed tub/shower that is tiled to the ceiling. White subway tiles are used on two sides with an accent deco tile wall with larger textured field tiles in a chevron pattern on the back wall. The niche incorporates penny rounds on the back using the same countertop quartz for the shelves with a black Schluter edge detail that pops against the deco tile wall.
Photography by LifeCreated.
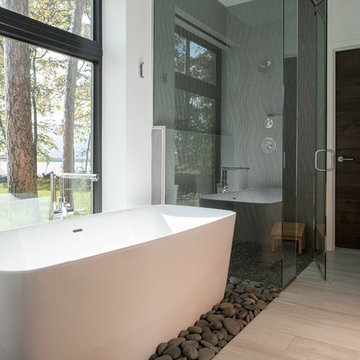
Scott Amundson
Réalisation d'une salle de bain principale design de taille moyenne avec un placard à porte plane, des portes de placard grises, une baignoire indépendante, une douche à l'italienne, WC séparés, un carrelage blanc, des carreaux de béton, un mur blanc, un sol en travertin, un lavabo encastré, un plan de toilette en quartz modifié, une cabine de douche à porte battante et un sol beige.
Réalisation d'une salle de bain principale design de taille moyenne avec un placard à porte plane, des portes de placard grises, une baignoire indépendante, une douche à l'italienne, WC séparés, un carrelage blanc, des carreaux de béton, un mur blanc, un sol en travertin, un lavabo encastré, un plan de toilette en quartz modifié, une cabine de douche à porte battante et un sol beige.
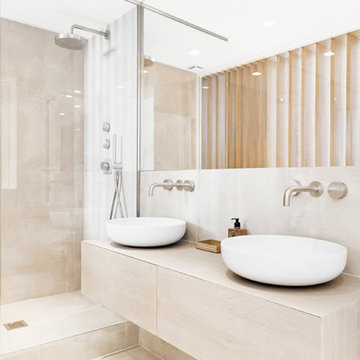
Carl Diner
Cette image montre une salle de bain principale design de taille moyenne avec une douche à l'italienne, WC séparés, un carrelage beige, un carrelage blanc, un mur beige, un sol en travertin, une vasque et un plan de toilette en carrelage.
Cette image montre une salle de bain principale design de taille moyenne avec une douche à l'italienne, WC séparés, un carrelage beige, un carrelage blanc, un mur beige, un sol en travertin, une vasque et un plan de toilette en carrelage.
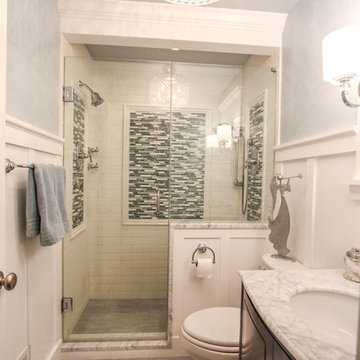
Inspiration pour une petite salle d'eau traditionnelle en bois foncé avec un lavabo encastré, un placard avec porte à panneau surélevé, un plan de toilette en marbre, une douche double, WC séparés, un carrelage blanc, un carrelage métro, un mur bleu et un sol en travertin.
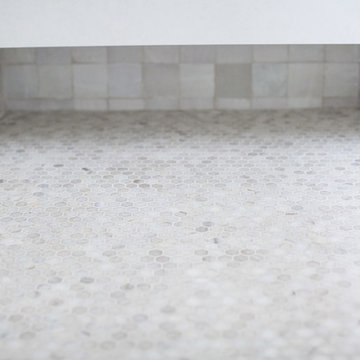
Full gut renovation on a master bathroom.
Custom vanity, shiplap, floating slab shower bench with waterfall edge
Idées déco pour une salle de bain principale campagne en bois brun de taille moyenne avec un placard à porte shaker, une douche double, WC séparés, un carrelage blanc, des carreaux en terre cuite, un mur blanc, un sol en travertin, un lavabo encastré, un plan de toilette en quartz modifié, un sol beige et une cabine de douche à porte battante.
Idées déco pour une salle de bain principale campagne en bois brun de taille moyenne avec un placard à porte shaker, une douche double, WC séparés, un carrelage blanc, des carreaux en terre cuite, un mur blanc, un sol en travertin, un lavabo encastré, un plan de toilette en quartz modifié, un sol beige et une cabine de douche à porte battante.
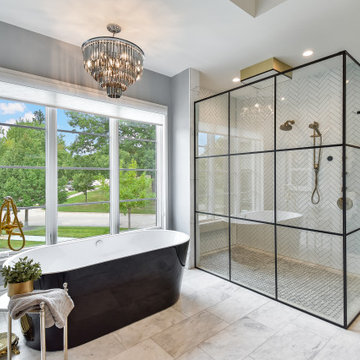
This master bath vanity provides ample space. A herringbone pattern tile wall is added behind the floating mirrors. The deep blue resonates with the gold trim and hardware.

Idées déco pour une salle d'eau contemporaine en bois clair de taille moyenne avec un placard à porte plane, WC suspendus, un carrelage blanc, un carrelage en pâte de verre, un mur blanc, un sol en travertin, un lavabo intégré, un plan de toilette en surface solide, meuble simple vasque, meuble-lavabo suspendu et buanderie.
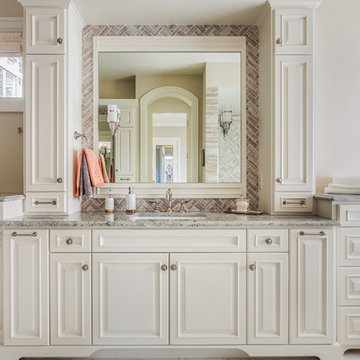
Idées déco pour une grande douche en alcôve principale classique avec un placard avec porte à panneau surélevé, des portes de placard blanches, une baignoire indépendante, un carrelage beige, un carrelage gris, un carrelage blanc, un carrelage de pierre, un mur blanc, un plan de toilette en granite, un sol en travertin et un lavabo encastré.

Working with the homeowners and our design team, we feel that we created the ultimate spa retreat. The main focus is the grand vanity with towers on either side and matching bridge spanning above to hold the LED lights. By Plain & Fancy cabinetry, the Vogue door beaded inset door works well with the Forest Shadow finish. The toe space has a decorative valance down below with LED lighting behind. Centaurus granite rests on top with white vessel sinks and oil rubber bronze fixtures. The light stone wall in the backsplash area provides a nice contrast and softens up the masculine tones. Wall sconces with angled mirrors added a nice touch.
We brought the stone wall back behind the freestanding bathtub appointed with a wall mounted tub filler. The 69" Victoria & Albert bathtub features clean lines and LED uplighting behind. This all sits on a french pattern travertine floor with a hidden surprise; their is a heating system underneath.
In the shower we incorporated more stone, this time in the form of a darker split river rock. We used this as the main shower floor and as listello bands. Kohler oil rubbed bronze shower heads, rain head, and body sprayer finish off the master bath.
Photographer: Johan Roetz
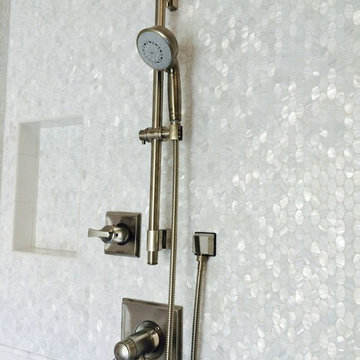
Mother of Pearl Tile Shower.
Aménagement d'une salle de bain principale classique avec une douche d'angle, un carrelage blanc, des carreaux de céramique, un mur gris et un sol en travertin.
Aménagement d'une salle de bain principale classique avec une douche d'angle, un carrelage blanc, des carreaux de céramique, un mur gris et un sol en travertin.
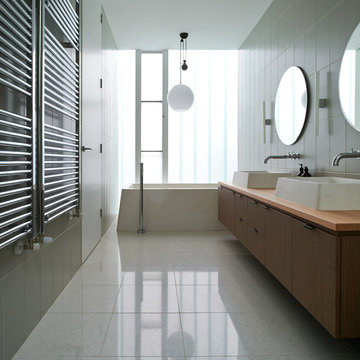
The Majestic bath range (past collections) in Snowdrift finish captures the essence of the architectural design ethos of the Three Parts House project. Bold, sophisticated luxury, the clean lines and neutral palette flow easily with the Australian lifestyle - contemporary, fresh, clean and breezy.
Photo Credits: Earl Carter

Modern organic bathroom with full custom, white oak double vanity.
Inspiration pour une salle de bain principale traditionnelle en bois clair de taille moyenne avec un placard à porte plane, un carrelage blanc, des carreaux en terre cuite, un mur blanc, un sol en travertin, un lavabo encastré, un plan de toilette en granite, un sol beige, une cabine de douche à porte battante, un plan de toilette noir, meuble double vasque et meuble-lavabo encastré.
Inspiration pour une salle de bain principale traditionnelle en bois clair de taille moyenne avec un placard à porte plane, un carrelage blanc, des carreaux en terre cuite, un mur blanc, un sol en travertin, un lavabo encastré, un plan de toilette en granite, un sol beige, une cabine de douche à porte battante, un plan de toilette noir, meuble double vasque et meuble-lavabo encastré.
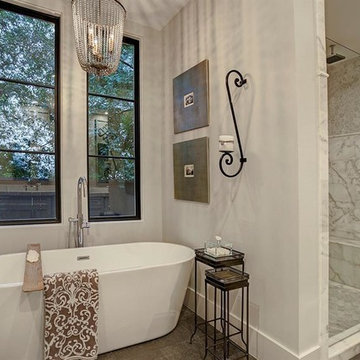
Purser Architectural Custom Home Design
Aménagement d'une grande douche en alcôve principale classique avec un placard à porte shaker, des portes de placard blanches, une baignoire indépendante, WC séparés, un carrelage blanc, du carrelage en marbre, un mur blanc, un sol en travertin, un lavabo encastré, un plan de toilette en quartz, un sol noir, une cabine de douche à porte battante et un plan de toilette blanc.
Aménagement d'une grande douche en alcôve principale classique avec un placard à porte shaker, des portes de placard blanches, une baignoire indépendante, WC séparés, un carrelage blanc, du carrelage en marbre, un mur blanc, un sol en travertin, un lavabo encastré, un plan de toilette en quartz, un sol noir, une cabine de douche à porte battante et un plan de toilette blanc.

This guest bath has a light and airy feel with an organic element and pop of color. The custom vanity is in a midtown jade aqua-green PPG paint Holy Glen. It provides ample storage while giving contrast to the white and brass elements. A playful use of mixed metal finishes gives the bathroom an up-dated look. The 3 light sconce is gold and black with glass globes that tie the gold cross handle plumbing fixtures and matte black hardware and bathroom accessories together. The quartz countertop has gold veining that adds additional warmth to the space. The acacia wood framed mirror with a natural interior edge gives the bathroom an organic warm feel that carries into the curb-less shower through the use of warn toned river rock. White subway tile in an offset pattern is used on all three walls in the shower and carried over to the vanity backsplash. The shower has a tall niche with quartz shelves providing lots of space for storing shower necessities. The river rock from the shower floor is carried to the back of the niche to add visual interest to the white subway shower wall as well as a black Schluter edge detail. The shower has a frameless glass rolling shower door with matte black hardware to give the this smaller bathroom an open feel and allow the natural light in. There is a gold handheld shower fixture with a cross handle detail that looks amazing against the white subway tile wall. The white Sherwin Williams Snowbound walls are the perfect backdrop to showcase the design elements of the bathroom.
Photography by LifeCreated.
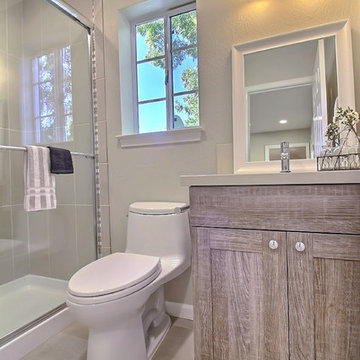
Inspiration pour une petite salle de bain traditionnelle en bois clair avec un placard à porte shaker, WC à poser, un carrelage beige, un carrelage blanc, mosaïque, un mur beige, un sol en travertin, un lavabo encastré et un plan de toilette en surface solide.
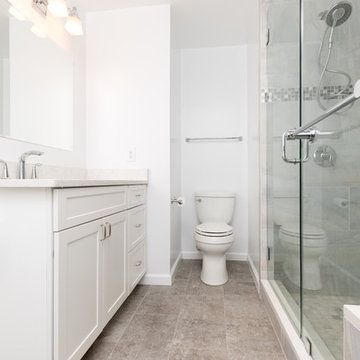
Idées déco pour une salle de bain classique de taille moyenne avec un placard à porte shaker, des portes de placard blanches, WC séparés, un carrelage gris, un carrelage blanc, des carreaux de porcelaine, un mur blanc, un sol en travertin, un lavabo encastré et un plan de toilette en quartz.
Idées déco de salles de bain avec un carrelage blanc et un sol en travertin
1