Idées déco de salles de bain avec un carrelage de pierre et un sol en travertin
Trier par :
Budget
Trier par:Populaires du jour
1 - 20 sur 6 637 photos
1 sur 3
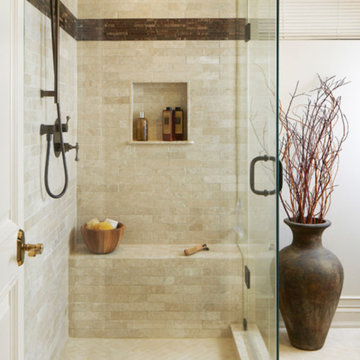
Cette image montre une salle de bain principale traditionnelle de taille moyenne avec une douche d'angle, un carrelage beige, un carrelage marron, un carrelage de pierre, un mur blanc et un sol en travertin.

Cette image montre une grande salle de bain principale design en bois brun avec un placard à porte plane, une douche ouverte, une baignoire indépendante, un carrelage beige, un carrelage de pierre, un mur beige, un sol en travertin, un lavabo intégré, un plan de toilette en bois, un sol beige et aucune cabine.

The entire ceiling of this powder room is one huge barrel vault. When the light from the wrought iron chandelier hits the curves, it dances around the room. Barrel vaults like this are very common in European church architecture…which was a big inspiration for this home.

One of two identical bathrooms is spacious and features all conveniences. To gain usable space, the existing water heaters were removed and replaced with exterior wall-mounted tankless units. Furthermore, all the storage needs were met by incorporating built-in solutions wherever we could.

Idée de décoration pour une grande salle de bain principale tradition en bois vieilli avec un placard en trompe-l'oeil, une baignoire sur pieds, une douche double, WC séparés, un carrelage beige, un carrelage de pierre, un mur beige, un sol en travertin, une grande vasque, un plan de toilette en quartz, un sol beige, une cabine de douche à porte battante et un plan de toilette marron.

Working with the homeowners and our design team, we feel that we created the ultimate spa retreat. The main focus is the grand vanity with towers on either side and matching bridge spanning above to hold the LED lights. By Plain & Fancy cabinetry, the Vogue door beaded inset door works well with the Forest Shadow finish. The toe space has a decorative valance down below with LED lighting behind. Centaurus granite rests on top with white vessel sinks and oil rubber bronze fixtures. The light stone wall in the backsplash area provides a nice contrast and softens up the masculine tones. Wall sconces with angled mirrors added a nice touch.
We brought the stone wall back behind the freestanding bathtub appointed with a wall mounted tub filler. The 69" Victoria & Albert bathtub features clean lines and LED uplighting behind. This all sits on a french pattern travertine floor with a hidden surprise; their is a heating system underneath.
In the shower we incorporated more stone, this time in the form of a darker split river rock. We used this as the main shower floor and as listello bands. Kohler oil rubbed bronze shower heads, rain head, and body sprayer finish off the master bath.
Photographer: Johan Roetz
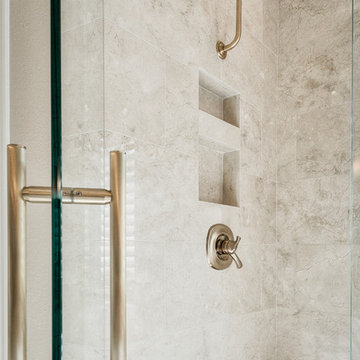
Inspiration pour une grande douche en alcôve principale design avec un placard avec porte à panneau encastré, des portes de placard blanches, une baignoire indépendante, WC séparés, un carrelage beige, un carrelage de pierre, un mur beige, un sol en travertin, un lavabo encastré et un plan de toilette en granite.

This guest bath use to be from the 70's with a bathtub and old oak vanity. This was a Jack and Jill bath so there use to be a door where the toilet now is and the toilet use to sit in front of the vanity under the window. We closed off the door and installed a contemporary toilet. We installed 18" travertine tiles on the floor and a contemporary Robern cabinet and medicine cabinet mirror with lots of storage and frosted glass sliding doors. The bathroom idea started when I took my client shopping and she fell in love with the pounded stainless steel vessel sink. We found a faucet that worked like a joy stick and because she is a pilot she thought that was a fun idea. The countertop is a travertine remnant I found. The bathtub was replaced with a walk in shower using a wave pattern tile for the back wall. We did a frameless glass shower enclosure with a hand held shower faucet
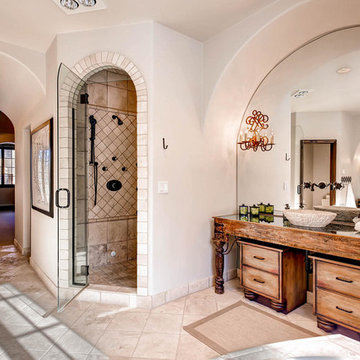
Fabulous master bathroom suite with mix of rustic and traditional touches. Stone sink, glass countertop, huge mirrors, wall mount faucets, travertine stone floors, sconces.
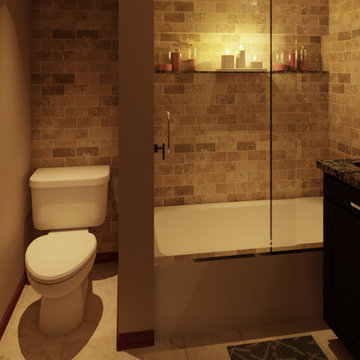
Highline Designs Renderings
Inspiration pour une salle de bain principale traditionnelle de taille moyenne avec un placard avec porte à panneau encastré, des portes de placard marrons, une baignoire posée, un combiné douche/baignoire, WC séparés, un carrelage de pierre, un mur beige, un sol en travertin, un lavabo encastré et un plan de toilette en granite.
Inspiration pour une salle de bain principale traditionnelle de taille moyenne avec un placard avec porte à panneau encastré, des portes de placard marrons, une baignoire posée, un combiné douche/baignoire, WC séparés, un carrelage de pierre, un mur beige, un sol en travertin, un lavabo encastré et un plan de toilette en granite.

Idée de décoration pour une très grande douche en alcôve principale tradition en bois vieilli avec un placard avec porte à panneau encastré, un bain bouillonnant, un carrelage beige, un carrelage de pierre, un mur beige, un sol en travertin, un lavabo encastré et un plan de toilette en onyx.
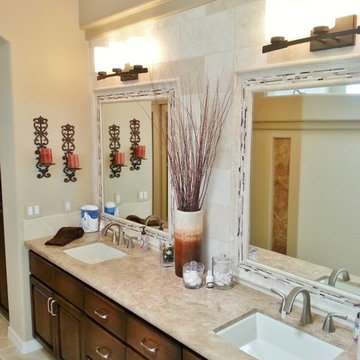
Idée de décoration pour une très grande salle de bain principale sud-ouest américain en bois foncé avec un lavabo posé, un placard avec porte à panneau surélevé, un plan de toilette en granite, une baignoire posée, une douche d'angle, un carrelage beige, un carrelage de pierre, un mur beige et un sol en travertin.
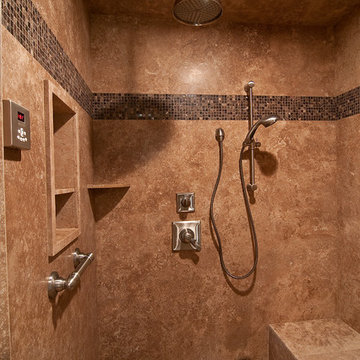
http://www.houzz.com/pro/praveenpuranam/praveen
Inspiration pour une très grande salle de bain principale minimaliste en bois brun avec un placard avec porte à panneau surélevé, un plan de toilette en granite, une baignoire posée, une douche à l'italienne, un carrelage beige, un carrelage de pierre, un mur marron et un sol en travertin.
Inspiration pour une très grande salle de bain principale minimaliste en bois brun avec un placard avec porte à panneau surélevé, un plan de toilette en granite, une baignoire posée, une douche à l'italienne, un carrelage beige, un carrelage de pierre, un mur marron et un sol en travertin.
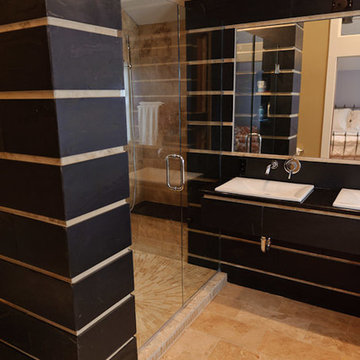
Megelaine Images
Idées déco pour une salle de bain classique de taille moyenne avec un lavabo suspendu, un plan de toilette en granite, une baignoire en alcôve, WC à poser, un carrelage noir, un carrelage de pierre, un mur beige et un sol en travertin.
Idées déco pour une salle de bain classique de taille moyenne avec un lavabo suspendu, un plan de toilette en granite, une baignoire en alcôve, WC à poser, un carrelage noir, un carrelage de pierre, un mur beige et un sol en travertin.
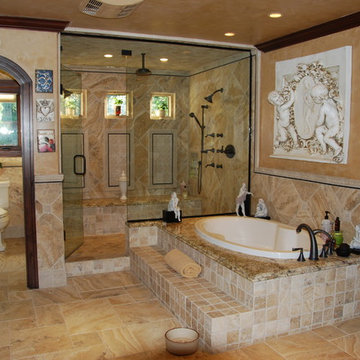
Réalisation d'une grande douche en alcôve principale méditerranéenne avec une baignoire posée, WC séparés, un carrelage beige, un carrelage de pierre, un mur beige, un sol en travertin, un plan de toilette en granite et des toilettes cachées.
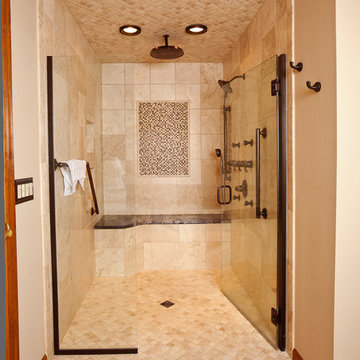
Cette image montre une grande salle de bain principale méditerranéenne avec une douche à l'italienne, un carrelage beige, un carrelage de pierre, un mur beige, un sol en travertin, un sol beige et une cabine de douche à porte battante.

“It doesn’t take much imagination to pretend you are taking a bath in a rainforest.”
- San Diego Home/Garden Lifestyles Magazine
August 2013
James Brady Photography
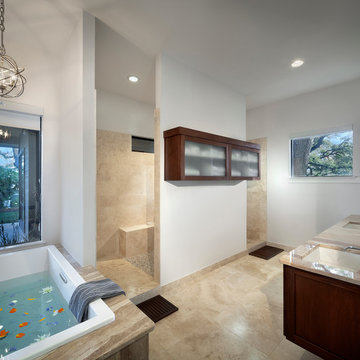
Master Bathroom
Photo By Brian Mihaelsick
Copyright Antenora Architects
Cette photo montre une grande salle de bain principale tendance en bois brun avec un placard avec porte à panneau encastré, une baignoire posée, une douche double, un carrelage multicolore, un carrelage de pierre, un mur blanc, un sol en travertin, un lavabo encastré, un plan de toilette en granite, WC à poser, un sol beige et aucune cabine.
Cette photo montre une grande salle de bain principale tendance en bois brun avec un placard avec porte à panneau encastré, une baignoire posée, une douche double, un carrelage multicolore, un carrelage de pierre, un mur blanc, un sol en travertin, un lavabo encastré, un plan de toilette en granite, WC à poser, un sol beige et aucune cabine.

Towel Storage Niche: Towel storage made of Macassar Ebony veneer cabinetry with glass shelves. Wall covering by Larsen Fabrics purchased at Cowtan & Tout, San Francisco

Idées déco pour une grande douche en alcôve principale classique avec un placard avec porte à panneau surélevé, des portes de placard blanches, une baignoire indépendante, WC séparés, un carrelage beige, un carrelage marron, un carrelage gris, un carrelage de pierre, un mur beige, un sol en travertin, un lavabo encastré, un plan de toilette en granite, un sol beige et une cabine de douche à porte battante.
Idées déco de salles de bain avec un carrelage de pierre et un sol en travertin
1