Idées déco de salles de bain avec un carrelage jaune et un sol en travertin
Trier par :
Budget
Trier par:Populaires du jour
1 - 20 sur 60 photos

Il s'agit de la toute première maison entièrement construite par Mon Concept Habitation ! Autre particularité de ce projet : il a été entièrement dirigé à distance. Nos clients sont une famille d'expatriés, ils étaient donc peu présents à Paris. Mais grâce à notre processus et le suivi du chantier via WhatsApp, les résultats ont été à la hauteur de leurs attentes.
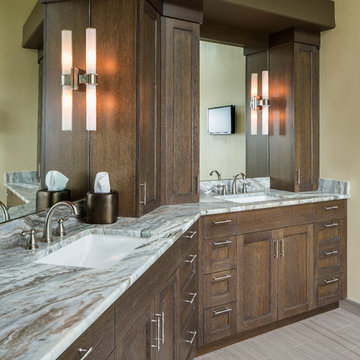
this view of the bath shows the vanity which was laid out on an angle due to the wall configuration of the wall. His and hers areas are set up with two sinks and cabinets space for each person . Inn House Photography
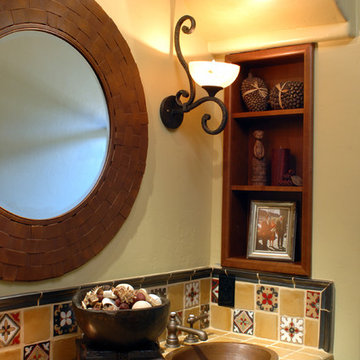
Idées déco pour une salle d'eau classique en bois brun de taille moyenne avec un lavabo posé, un placard avec porte à panneau surélevé, un plan de toilette en carrelage, un carrelage jaune, des carreaux de céramique, un mur jaune et un sol en travertin.
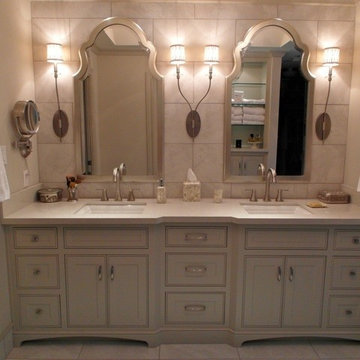
Idée de décoration pour une grande salle de bain principale tradition avec un placard avec porte à panneau encastré, des portes de placard blanches, WC séparés, un carrelage jaune, un carrelage de pierre, un mur blanc, un sol en travertin, un lavabo encastré et un plan de toilette en quartz modifié.

If the exterior of a house is its face the interior is its heart.
The house designed in the hacienda style was missing the matching interior.
We created a wonderful combination of Spanish color scheme and materials with amazing distressed wood rustic vanity and wrought iron fixtures.
The floors are made of 4 different sized chiseled edge travertine and the wall tiles are 4"x8" travertine subway tiles.
A full sized exterior shower system made out of copper is installed out the exterior of the tile to act as a center piece for the shower.
The huge double sink reclaimed wood vanity with matching mirrors and light fixtures are there to provide the "old world" look and feel.
Notice there is no dam for the shower pan, the shower is a step down, by that design you eliminate the need for the nuisance of having a step up acting as a dam.
Photography: R / G Photography
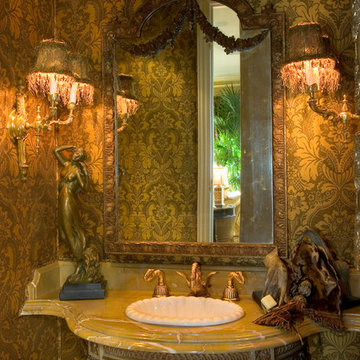
Exquisite Powder Room designed with damask silk fabric. Imported marble was designed on top of an 18th century console. Sheryl Wagner faucets compliment a drop in sink. Custom moldings were created with decorative artistry to embellish and accent the room.
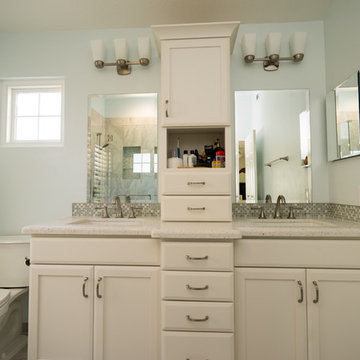
This large master bathroom remodel was remodeled with the intent of making it a relaxation center. A double white vanity with a tower cabinet is the focal point of this remodel. A large walk in shower with grey tile and mosaic tile liner.
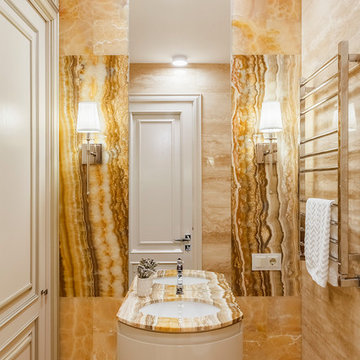
Архитектор: Мария Родионовская
Стилист: Дарья Казанцева
Фотограф: Юрий Гришко
Réalisation d'une salle de bain tradition avec des portes de placard blanches, un carrelage jaune, des dalles de pierre, un lavabo encastré, un plan de toilette en onyx, un sol beige, un plan de toilette beige et un sol en travertin.
Réalisation d'une salle de bain tradition avec des portes de placard blanches, un carrelage jaune, des dalles de pierre, un lavabo encastré, un plan de toilette en onyx, un sol beige, un plan de toilette beige et un sol en travertin.
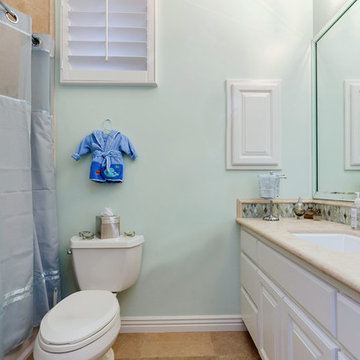
Idées déco pour une salle de bain classique pour enfant avec un lavabo encastré, un placard avec porte à panneau surélevé, des portes de placard blanches, un plan de toilette en calcaire, une baignoire en alcôve, un combiné douche/baignoire, WC à poser, un carrelage jaune, un carrelage en pâte de verre, un mur vert et un sol en travertin.
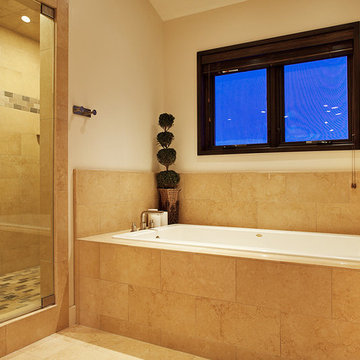
Spotlight
Réalisation d'une douche en alcôve principale tradition de taille moyenne avec une baignoire posée, un carrelage beige, un carrelage blanc, un carrelage jaune, un carrelage de pierre, un mur beige et un sol en travertin.
Réalisation d'une douche en alcôve principale tradition de taille moyenne avec une baignoire posée, un carrelage beige, un carrelage blanc, un carrelage jaune, un carrelage de pierre, un mur beige et un sol en travertin.
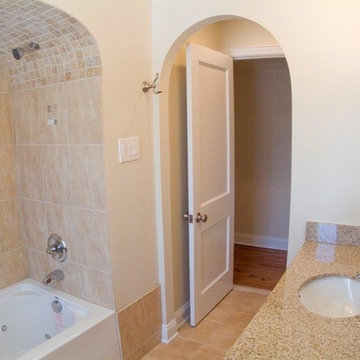
Aménagement d'une douche en alcôve classique de taille moyenne avec une baignoire posée, un carrelage beige, un carrelage multicolore, un carrelage jaune, des carreaux de porcelaine, un mur beige, un sol en travertin, un lavabo encastré et un plan de toilette en granite.
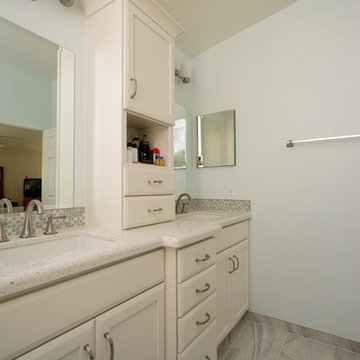
This large master bathroom remodel was remodeled with the intent of making it a relaxation center. A double white vanity with a tower cabinet is the focal point of this remodel.
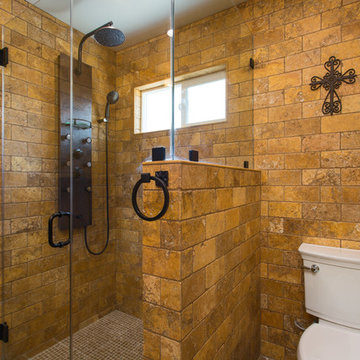
If the exterior of a house is its face the interior is its heart.
The house designed in the hacienda style was missing the matching interior.
We created a wonderful combination of Spanish color scheme and materials with amazing distressed wood rustic vanity and wrought iron fixtures.
The floors are made of 4 different sized chiseled edge travertine and the wall tiles are 4"x8" travertine subway tiles.
A full sized exterior shower system made out of copper is installed out the exterior of the tile to act as a center piece for the shower.
The huge double sink reclaimed wood vanity with matching mirrors and light fixtures are there to provide the "old world" look and feel.
Notice there is no dam for the shower pan, the shower is a step down, by that design you eliminate the need for the nuisance of having a step up acting as a dam.
Photography: R / G Photography
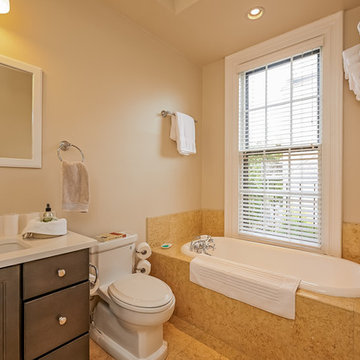
Cette photo montre une petite salle d'eau chic avec un placard à porte plane, des portes de placard noires, une baignoire posée, WC à poser, un carrelage jaune, un mur blanc, un sol en travertin, un lavabo encastré, un plan de toilette en surface solide et un sol beige.
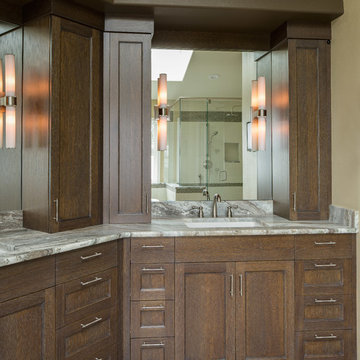
This image showers the reflection of the shower on the opposite wall of the vanity and the one area for him. the rift cut oak cabinets and the granite counters
Inn House Photography
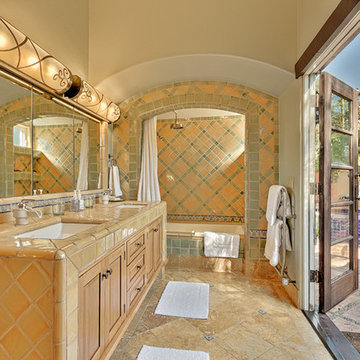
Cette image montre une salle de bain principale méditerranéenne en bois clair de taille moyenne avec une baignoire en alcôve, un combiné douche/baignoire, un carrelage jaune, des carreaux de céramique, un sol en travertin, un lavabo encastré, un plan de toilette en carrelage et une cabine de douche avec un rideau.
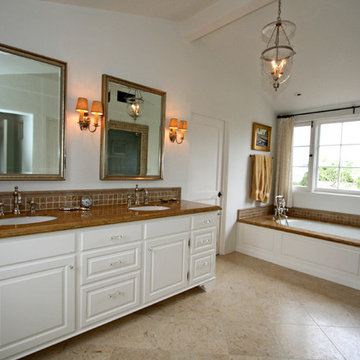
Kim Grant, Architect
Elizabeth Barkett, Interior Designer - Ross Thiele & Sons Ltd.
Inspiration pour une salle de bain principale méditerranéenne avec un lavabo encastré, un placard avec porte à panneau surélevé, des portes de placard blanches, un plan de toilette en marbre, une baignoire encastrée, WC séparés, un carrelage jaune, un carrelage de pierre, un mur blanc et un sol en travertin.
Inspiration pour une salle de bain principale méditerranéenne avec un lavabo encastré, un placard avec porte à panneau surélevé, des portes de placard blanches, un plan de toilette en marbre, une baignoire encastrée, WC séparés, un carrelage jaune, un carrelage de pierre, un mur blanc et un sol en travertin.
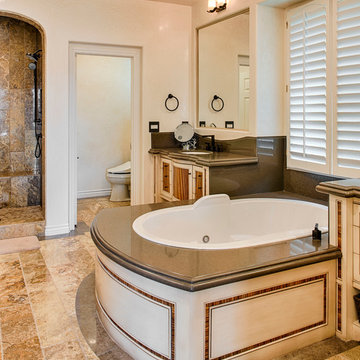
The flooring and shower wall is our Polished Scabas 12x36 Travertine Plank. The bathtub and vanity top is one of our Engineered Quartz materials.
Idée de décoration pour une douche en alcôve principale chalet avec un plan de toilette en quartz modifié, une baignoire posée, un carrelage jaune, un carrelage de pierre et un sol en travertin.
Idée de décoration pour une douche en alcôve principale chalet avec un plan de toilette en quartz modifié, une baignoire posée, un carrelage jaune, un carrelage de pierre et un sol en travertin.
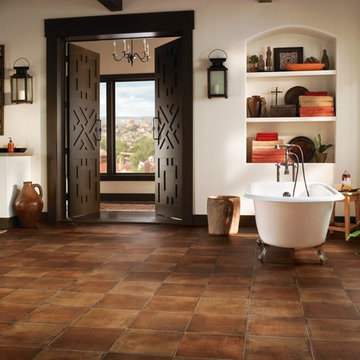
Armstrong
Aménagement d'une grande salle de bain principale méditerranéenne avec un placard sans porte, des portes de placard blanches, une baignoire indépendante, un mur blanc, un sol en travertin, une vasque, un plan de toilette en surface solide et un carrelage jaune.
Aménagement d'une grande salle de bain principale méditerranéenne avec un placard sans porte, des portes de placard blanches, une baignoire indépendante, un mur blanc, un sol en travertin, une vasque, un plan de toilette en surface solide et un carrelage jaune.
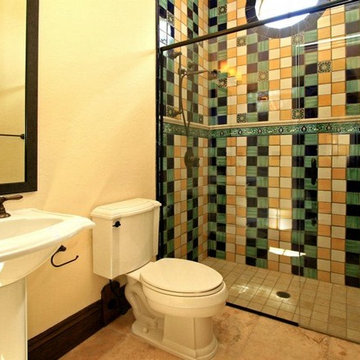
Réalisation d'une salle de bain méditerranéenne de taille moyenne avec WC séparés, un carrelage noir, un carrelage vert, un carrelage multicolore, un carrelage blanc, un carrelage jaune, des carreaux de béton, un mur beige, un sol en travertin, un lavabo de ferme, un sol beige et une cabine de douche à porte battante.
Idées déco de salles de bain avec un carrelage jaune et un sol en travertin
1