Idées déco de salles de bain avec un placard à porte affleurante et un sol en travertin
Trier par :
Budget
Trier par:Populaires du jour
1 - 20 sur 552 photos
1 sur 3

Four different sizes of tile were used in this custom shower. All the walls and the ceiling were tiled so they could concert this to a steam shower at a later date. A stripe of glass accent tile with pencil border was added around the shower. A textured glass was used for the shower door to provide more privacy and allow plenty of light to filter through to the alcove shower.

Working with the homeowners and our design team, we feel that we created the ultimate spa retreat. The main focus is the grand vanity with towers on either side and matching bridge spanning above to hold the LED lights. By Plain & Fancy cabinetry, the Vogue door beaded inset door works well with the Forest Shadow finish. The toe space has a decorative valance down below with LED lighting behind. Centaurus granite rests on top with white vessel sinks and oil rubber bronze fixtures. The light stone wall in the backsplash area provides a nice contrast and softens up the masculine tones. Wall sconces with angled mirrors added a nice touch.
We brought the stone wall back behind the freestanding bathtub appointed with a wall mounted tub filler. The 69" Victoria & Albert bathtub features clean lines and LED uplighting behind. This all sits on a french pattern travertine floor with a hidden surprise; their is a heating system underneath.
In the shower we incorporated more stone, this time in the form of a darker split river rock. We used this as the main shower floor and as listello bands. Kohler oil rubbed bronze shower heads, rain head, and body sprayer finish off the master bath.
Photographer: Johan Roetz
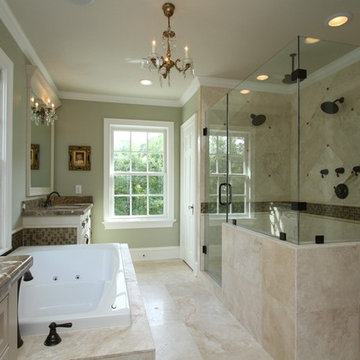
Réalisation d'une salle de bain principale tradition de taille moyenne avec un placard à porte affleurante, des portes de placard blanches, une baignoire posée, une douche ouverte, un sol en travertin, un lavabo encastré et un plan de toilette en marbre.
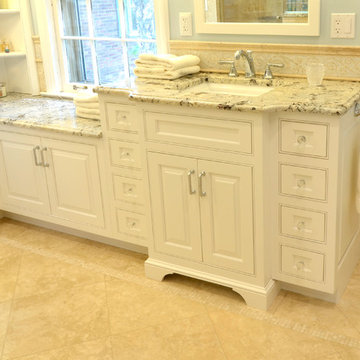
Architecture & Design by: Harmoni Designs, LLC.
The homeowners have separate his and her vanities in this master bathroom. The cabinetry was all custom designed and detailed by Harmoni Designs, LLC for the homeowners and finely crafted by a local Amish cabinet maker.
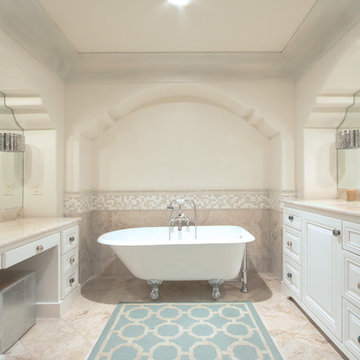
Simple, yet elegant bathroom with stand alone tub and split vanities.
Julie Nader with Crawford Home Luxury
Inspiration pour une salle de bain principale méditerranéenne de taille moyenne avec une baignoire sur pieds, mosaïque, un placard à porte affleurante, des portes de placard blanches, un mur multicolore, un sol en travertin et un plan de toilette en quartz modifié.
Inspiration pour une salle de bain principale méditerranéenne de taille moyenne avec une baignoire sur pieds, mosaïque, un placard à porte affleurante, des portes de placard blanches, un mur multicolore, un sol en travertin et un plan de toilette en quartz modifié.
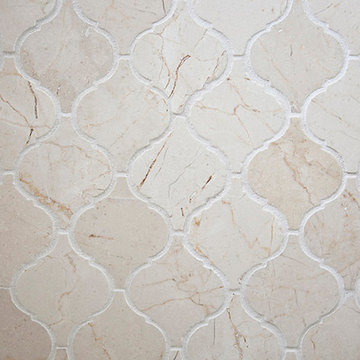
Kristen Vincent Photography
Aménagement d'une petite salle de bain principale méditerranéenne en bois brun avec un placard à porte affleurante, une baignoire d'angle, une douche d'angle, WC à poser, un carrelage beige, un carrelage de pierre, un mur blanc, un sol en travertin, un lavabo encastré et un plan de toilette en quartz modifié.
Aménagement d'une petite salle de bain principale méditerranéenne en bois brun avec un placard à porte affleurante, une baignoire d'angle, une douche d'angle, WC à poser, un carrelage beige, un carrelage de pierre, un mur blanc, un sol en travertin, un lavabo encastré et un plan de toilette en quartz modifié.

Idée de décoration pour une grande salle de bain principale victorienne en bois brun avec un placard à porte affleurante, une baignoire en alcôve, une douche double, un carrelage noir et blanc, du carrelage en marbre, un mur gris, un sol en travertin, un lavabo encastré, un plan de toilette en marbre, un plan de toilette noir, un banc de douche, meuble double vasque et meuble-lavabo encastré.
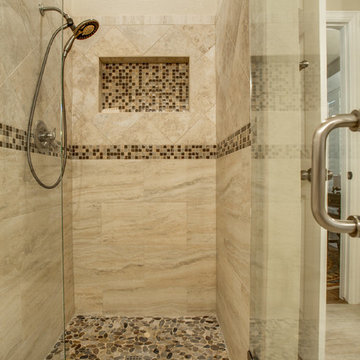
Master Shower, Pebble Rock
Réalisation d'une salle de bain tradition avec un placard à porte affleurante, des portes de placard blanches, un plan de toilette en granite, une baignoire indépendante, un carrelage multicolore, des carreaux de porcelaine, un sol en travertin et un mur beige.
Réalisation d'une salle de bain tradition avec un placard à porte affleurante, des portes de placard blanches, un plan de toilette en granite, une baignoire indépendante, un carrelage multicolore, des carreaux de porcelaine, un sol en travertin et un mur beige.

Zimmerman
Inspiration pour une salle d'eau craftsman de taille moyenne avec un placard à porte affleurante, des portes de placard blanches, une douche ouverte, WC séparés, un carrelage beige, un carrelage bleu, des carreaux de porcelaine, un mur blanc, un sol en travertin, un lavabo encastré et un plan de toilette en surface solide.
Inspiration pour une salle d'eau craftsman de taille moyenne avec un placard à porte affleurante, des portes de placard blanches, une douche ouverte, WC séparés, un carrelage beige, un carrelage bleu, des carreaux de porcelaine, un mur blanc, un sol en travertin, un lavabo encastré et un plan de toilette en surface solide.
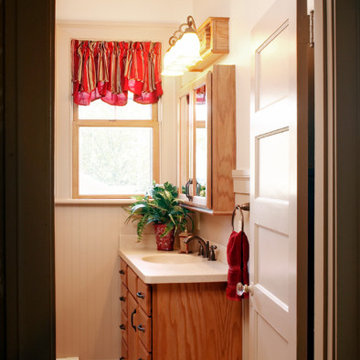
Inspiration pour une petite salle d'eau craftsman en bois clair avec un placard à porte affleurante, un combiné douche/baignoire, un mur blanc, un sol en travertin, un lavabo intégré et un plan de toilette en surface solide.
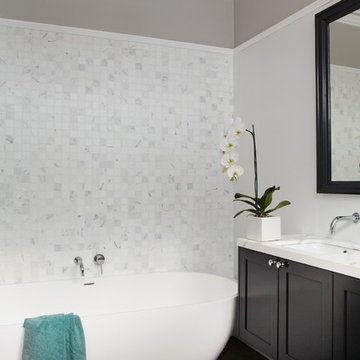
WINNER- NSW HIA Spec Home of the Year 2014
FINALIST- Australia HIA Spec Home of the Year 2014
Réalisation d'une salle de bain tradition en bois foncé avec un placard à porte affleurante, une baignoire indépendante, un carrelage blanc, mosaïque, un mur gris, un sol en travertin, un lavabo intégré, un plan de toilette en marbre et un sol noir.
Réalisation d'une salle de bain tradition en bois foncé avec un placard à porte affleurante, une baignoire indépendante, un carrelage blanc, mosaïque, un mur gris, un sol en travertin, un lavabo intégré, un plan de toilette en marbre et un sol noir.
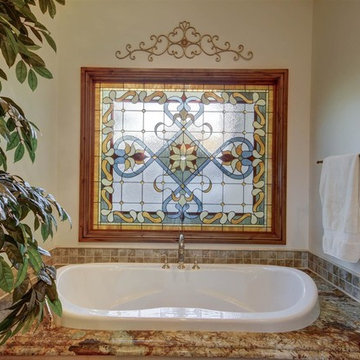
Cette photo montre une grande salle de bain principale méditerranéenne en bois foncé avec un placard à porte affleurante, une baignoire posée, un mur beige, un sol en travertin, un lavabo encastré, un plan de toilette en granite, un sol beige et un plan de toilette multicolore.
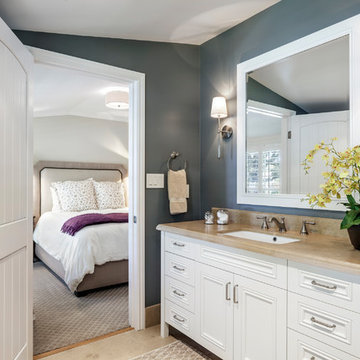
Keeping it fresh with a dark gray walls and crisp white trim.
Idées déco pour une salle de bain classique de taille moyenne avec des portes de placard blanches, un mur gris, un sol en travertin, un lavabo encastré, un plan de toilette en calcaire, un sol beige, un placard à porte affleurante et un plan de toilette beige.
Idées déco pour une salle de bain classique de taille moyenne avec des portes de placard blanches, un mur gris, un sol en travertin, un lavabo encastré, un plan de toilette en calcaire, un sol beige, un placard à porte affleurante et un plan de toilette beige.
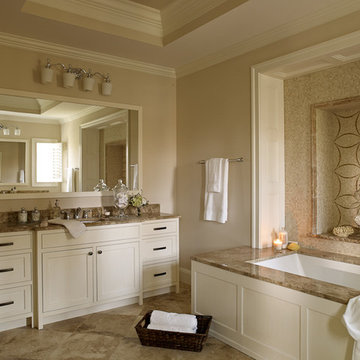
Luxurious master bath with travertine flooring and light emperador marble vanity tops and tub surround by KMD Interiors. Photo by Helen Norman.
Cette photo montre une salle de bain principale chic de taille moyenne avec un placard à porte affleurante, des portes de placard blanches, une baignoire encastrée, un carrelage beige, mosaïque, un mur beige, un sol en travertin, un lavabo encastré et un plan de toilette en marbre.
Cette photo montre une salle de bain principale chic de taille moyenne avec un placard à porte affleurante, des portes de placard blanches, une baignoire encastrée, un carrelage beige, mosaïque, un mur beige, un sol en travertin, un lavabo encastré et un plan de toilette en marbre.
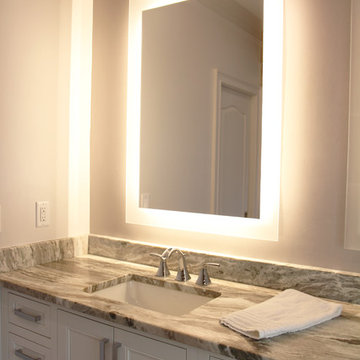
Clear Mirror Showerlite, Mr. Steam steam shower, Travertine tile, pebble floor, steam shower, heated mirror and LED hidden drain. We are Atlanta's Steam Shower Specialists.
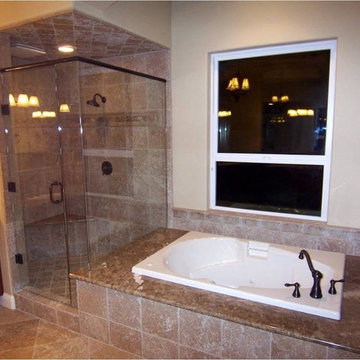
Aménagement d'une grande salle de bain principale classique en bois foncé avec un placard à porte affleurante, une baignoire posée, une douche d'angle, un carrelage beige, un carrelage de pierre, un mur blanc, un sol en travertin et un plan de toilette en granite.
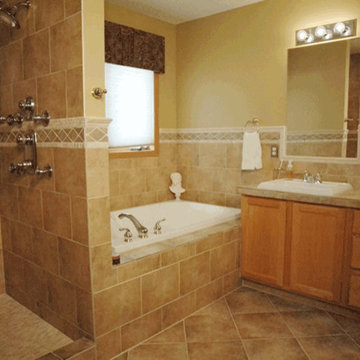
Aménagement d'une salle de bain principale classique en bois clair de taille moyenne avec un placard à porte affleurante, une douche d'angle, un carrelage beige, un carrelage de pierre, un mur beige, un sol en travertin, un lavabo posé et un plan de toilette en granite.
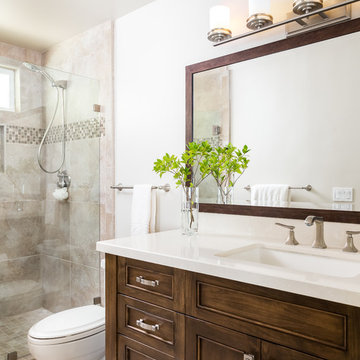
Age-old ambition - Take inspiration from mahogany antiques in your bathroom rethink. This elegant vanity’s white marble benchtop and brushed nickel hardware combine cleverly with the deep tones of the stained wood.
Design ideas for a classic bathroom in San Diego with marble countertops. — Houzz
Sand Kasl Imaging
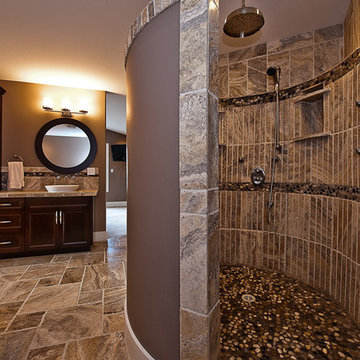
Cette photo montre une salle de bain principale moderne en bois foncé de taille moyenne avec un placard à porte affleurante, une douche ouverte, WC à poser, un mur beige, une grande vasque, un carrelage marron, du carrelage en travertin, un sol en travertin et un plan de toilette en carrelage.
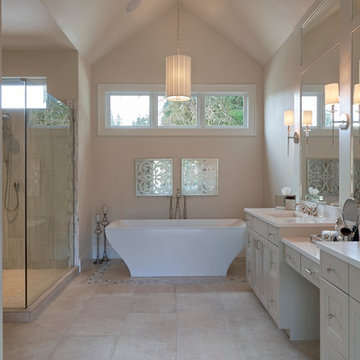
NW ARCHITECTURAL PHOTOGRAPHY - Dale Lang
Inspiration pour une salle de bain principale traditionnelle de taille moyenne avec un placard à porte affleurante, des portes de placard beiges, une baignoire indépendante, une douche d'angle, du carrelage en travertin, un mur beige, un sol en travertin, un lavabo encastré, un plan de toilette en marbre, un carrelage beige, un sol beige et une cabine de douche à porte battante.
Inspiration pour une salle de bain principale traditionnelle de taille moyenne avec un placard à porte affleurante, des portes de placard beiges, une baignoire indépendante, une douche d'angle, du carrelage en travertin, un mur beige, un sol en travertin, un lavabo encastré, un plan de toilette en marbre, un carrelage beige, un sol beige et une cabine de douche à porte battante.
Idées déco de salles de bain avec un placard à porte affleurante et un sol en travertin
1