Idées déco de salles de bain avec un sol en travertin et un plan de toilette en carrelage
Trier par :
Budget
Trier par:Populaires du jour
1 - 20 sur 207 photos
1 sur 3
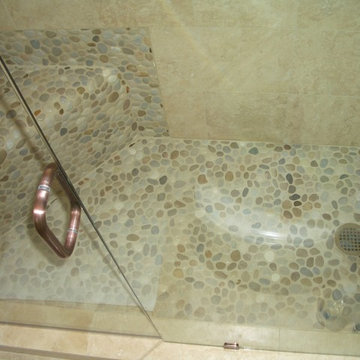
Aménagement d'une petite salle de bain classique en bois foncé avec un placard à porte shaker, WC séparés, un carrelage beige, un carrelage de pierre, un mur vert, un sol en travertin, un lavabo posé et un plan de toilette en carrelage.
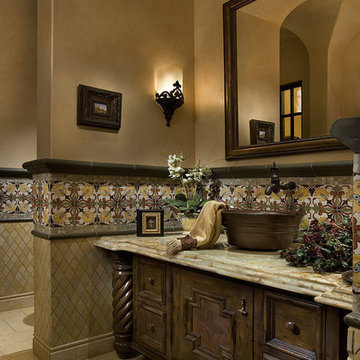
This bathroom was designed and built to the highest standards by Fratantoni Luxury Estates. Check out our Facebook Fan Page at www.Facebook.com/FratantoniLuxuryEstates

Réalisation d'une salle de bain principale tradition en bois clair de taille moyenne avec un placard avec porte à panneau encastré, une baignoire posée, une douche d'angle, un carrelage beige, du carrelage en travertin, un mur beige, un sol en travertin, un lavabo posé, un plan de toilette en carrelage, un sol beige, une cabine de douche à porte battante et un plan de toilette beige.
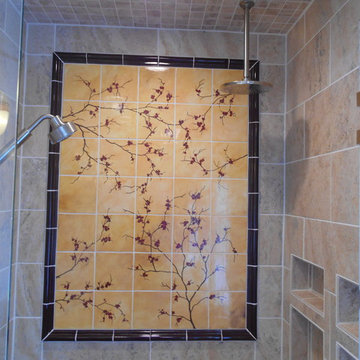
The client wanted to feel out doors when in this most private space. We collaborated and came up with this stunning shower insert. All hand painted in the Minneapolis MN, with gorgeous chair rail trim to frame it out.
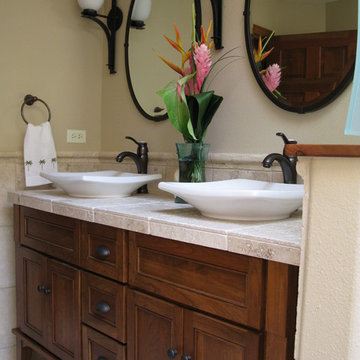
the client loves Hawaii and the tropics, this bath was designed to have a classic feel with references to that love.
Aménagement d'une salle de bain exotique en bois foncé de taille moyenne avec une vasque, un plan de toilette en carrelage, une baignoire en alcôve, un combiné douche/baignoire, WC séparés, un carrelage beige, un carrelage de pierre, un mur beige, un sol en travertin et un placard avec porte à panneau encastré.
Aménagement d'une salle de bain exotique en bois foncé de taille moyenne avec une vasque, un plan de toilette en carrelage, une baignoire en alcôve, un combiné douche/baignoire, WC séparés, un carrelage beige, un carrelage de pierre, un mur beige, un sol en travertin et un placard avec porte à panneau encastré.

Architect: RRM Design | Photo by: Jim Bartsch | Built by Allen
This Houzz project features the wide array of bathroom projects that Allen Construction has built and, where noted, designed over the years.
Allen Kitchen & Bath - the company's design-build division - works with clients to design the kitchen of their dreams within a tightly controlled budget. We’re there for you every step of the way, from initial sketches through welcoming you into your newly upgraded space. Combining both design and construction experts on one team helps us to minimize both budget and timelines for our clients. And our six phase design process is just one part of why we consistently earn rave reviews year after year.
Learn more about our process and design team at: http://design.buildallen.com
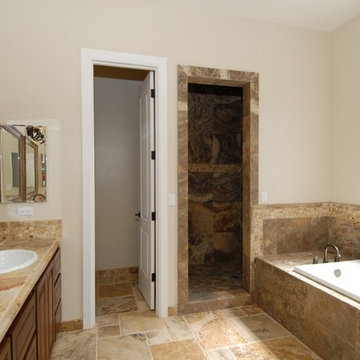
Exemple d'une grande douche en alcôve principale chic en bois foncé avec un carrelage beige, un placard avec porte à panneau surélevé, une baignoire posée, du carrelage en travertin, un mur beige, un sol en travertin, un lavabo posé, un plan de toilette en carrelage, un sol beige, une cabine de douche à porte battante et un plan de toilette beige.
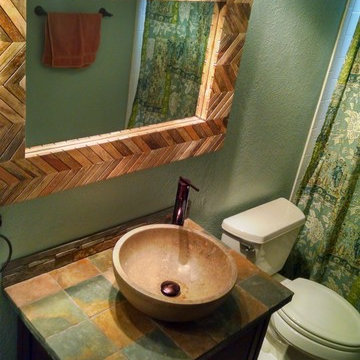
Paul Zimmerman photo. This well - traveled client has spent time in Africa and wanted to bring that flavor to her hall bath!
The multi-colored natural stone allowed her to mix wood with wall colors and bronze fixtures for a wonderful native feel.
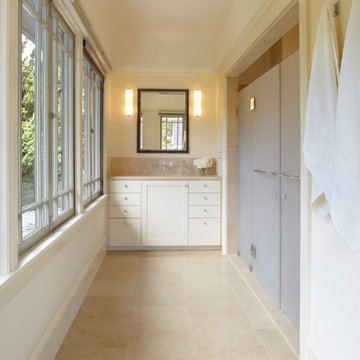
Muffy Kibbey
Idée de décoration pour une douche en alcôve principale tradition de taille moyenne avec un placard à porte shaker, des portes de placard blanches, un carrelage beige, des carreaux de céramique, un mur beige, un sol en travertin, un lavabo encastré, un plan de toilette en carrelage, un sol beige et une cabine de douche à porte battante.
Idée de décoration pour une douche en alcôve principale tradition de taille moyenne avec un placard à porte shaker, des portes de placard blanches, un carrelage beige, des carreaux de céramique, un mur beige, un sol en travertin, un lavabo encastré, un plan de toilette en carrelage, un sol beige et une cabine de douche à porte battante.
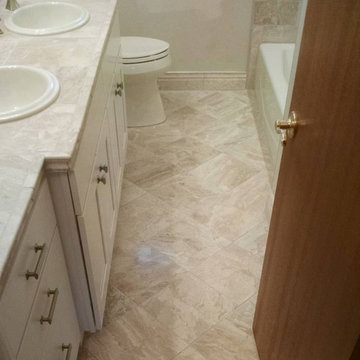
Ryan Pietrusinski
Réalisation d'une salle de bain principale tradition de taille moyenne avec un placard à porte shaker, des portes de placard blanches, une baignoire en alcôve, un combiné douche/baignoire, WC séparés, un carrelage beige, un carrelage de pierre, un mur beige, un sol en travertin, un lavabo posé, un plan de toilette en carrelage et un sol beige.
Réalisation d'une salle de bain principale tradition de taille moyenne avec un placard à porte shaker, des portes de placard blanches, une baignoire en alcôve, un combiné douche/baignoire, WC séparés, un carrelage beige, un carrelage de pierre, un mur beige, un sol en travertin, un lavabo posé, un plan de toilette en carrelage et un sol beige.
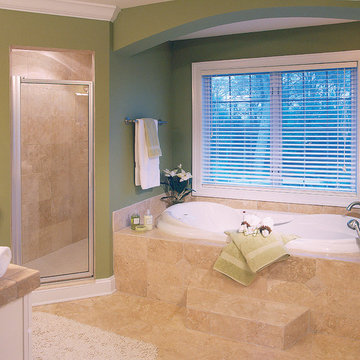
Master Bathroom. The Sater Design Collection's Luxury Cottage Home Plan "Aruba Bay" (Plan #6840). www.saterdesign.com
Réalisation d'une grande salle de bain principale marine avec un placard avec porte à panneau surélevé, des portes de placard blanches, un plan de toilette en carrelage, une baignoire posée, une douche d'angle, un carrelage beige, un carrelage de pierre, un mur vert et un sol en travertin.
Réalisation d'une grande salle de bain principale marine avec un placard avec porte à panneau surélevé, des portes de placard blanches, un plan de toilette en carrelage, une baignoire posée, une douche d'angle, un carrelage beige, un carrelage de pierre, un mur vert et un sol en travertin.
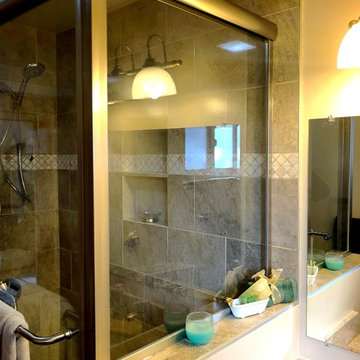
30 Years of Construction Experience in the Bay Area | Best of Houzz!
We are a passionate, family owned/operated local business in the Bay Area, California. At Lavan Construction, we create a fresh and fit environment with over 30 years of experience in building and construction in both domestic and international markets. We have a unique blend of leadership combining expertise in construction contracting and management experience from Fortune 500 companies. We commit to deliver you a world class experience within your budget and timeline while maintaining trust and transparency. At Lavan Construction, we believe relationships are the main component of any successful business and we stand by our motto: “Trust is the foundation we build on.”
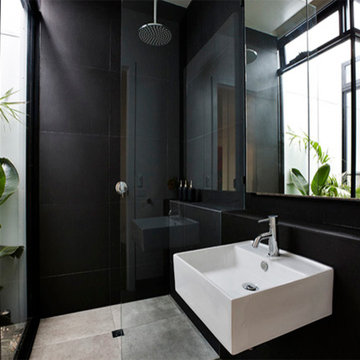
Richard Whitbread
Idées déco pour une petite salle de bain principale contemporaine avec un lavabo suspendu, un placard à porte plane, des portes de placard noires, un plan de toilette en carrelage, une douche ouverte, WC à poser, un carrelage noir, des carreaux de céramique, un mur noir et un sol en travertin.
Idées déco pour une petite salle de bain principale contemporaine avec un lavabo suspendu, un placard à porte plane, des portes de placard noires, un plan de toilette en carrelage, une douche ouverte, WC à poser, un carrelage noir, des carreaux de céramique, un mur noir et un sol en travertin.
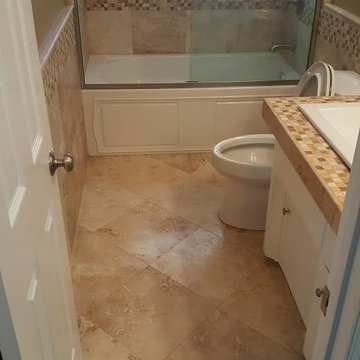
Inspiration pour une salle d'eau traditionnelle de taille moyenne avec un placard à porte plane, des portes de placard blanches, une baignoire en alcôve, un combiné douche/baignoire, WC séparés, un carrelage beige, un carrelage marron, des carreaux de céramique, un mur beige, un sol en travertin, un lavabo posé et un plan de toilette en carrelage.
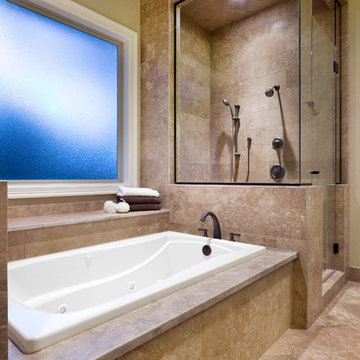
Montebella Homes, Inc.
Réalisation d'une salle de bain principale tradition avec une baignoire posée, une douche d'angle, un carrelage beige, un carrelage de pierre, un mur beige, un sol en travertin et un plan de toilette en carrelage.
Réalisation d'une salle de bain principale tradition avec une baignoire posée, une douche d'angle, un carrelage beige, un carrelage de pierre, un mur beige, un sol en travertin et un plan de toilette en carrelage.
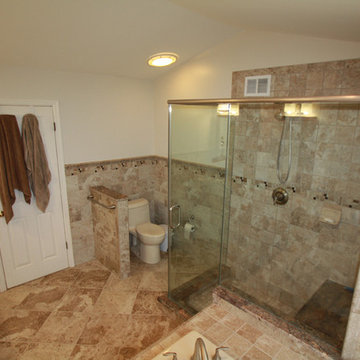
View of the master bathroom shower remodel
Cette image montre une douche en alcôve principale traditionnelle de taille moyenne avec WC à poser, un carrelage beige, un carrelage marron, des carreaux de céramique, un mur beige, un sol en travertin, un lavabo posé et un plan de toilette en carrelage.
Cette image montre une douche en alcôve principale traditionnelle de taille moyenne avec WC à poser, un carrelage beige, un carrelage marron, des carreaux de céramique, un mur beige, un sol en travertin, un lavabo posé et un plan de toilette en carrelage.
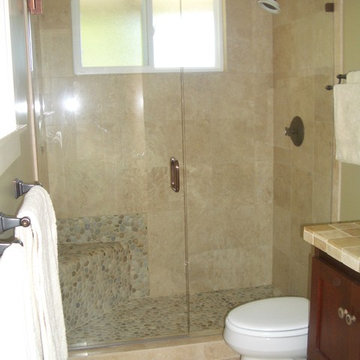
Inspiration pour une petite salle de bain traditionnelle en bois foncé avec un placard à porte shaker, WC séparés, un carrelage beige, un carrelage de pierre, un mur vert, un sol en travertin, un lavabo posé et un plan de toilette en carrelage.
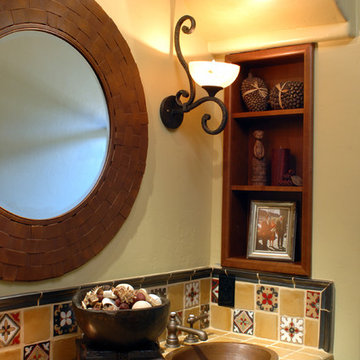
Idées déco pour une salle d'eau classique en bois brun de taille moyenne avec un lavabo posé, un placard avec porte à panneau surélevé, un plan de toilette en carrelage, un carrelage jaune, des carreaux de céramique, un mur jaune et un sol en travertin.
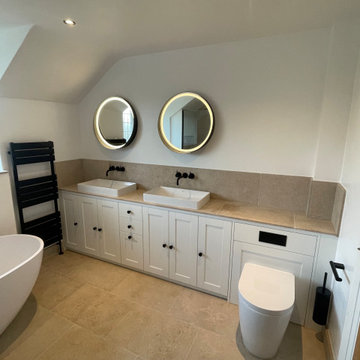
“A Stunning Example of a Modern Bathroom with Seamless Hints of a Traditional Heritage”
A Luxurious and Spacious Bathroom that Boasts High Quality Fittings and Fixtures
CBKI were been commissioned to undertake the complete refurbishment of a large bathroom space. The introduction of a freestanding bath, walk-in shower, double basins and integrated cabinetry make this a fabulous space to enjoy.
All of the trade activities were coordinated by the Installation Manager to ensure that each stage of the refurbishment happened in a timely manner to expedite completion of the refurbishment project.
CBKI’s Installation Manager advised our client throughout the design, planning and installation to ensure that their expectations were fully realised.
Check out our other project photos for ideas for your perfect bathroom.
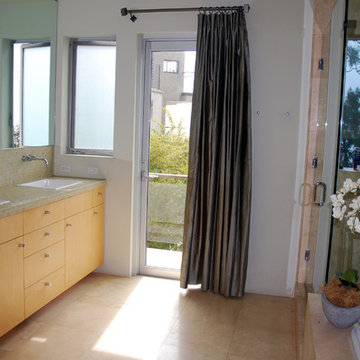
A master bathroom with spectacular view, fireplace (not in picture) waterfall faucets and minimal accessories as client wanted nothing to distract from the view
Idées déco de salles de bain avec un sol en travertin et un plan de toilette en carrelage
1