Idées déco de salles de bain avec WC à poser et un sol en travertin
Trier par :
Budget
Trier par:Populaires du jour
1 - 20 sur 3 658 photos
1 sur 3

This modern farmhouse bathroom has an extra large vanity with double sinks to make use of a longer rectangular bathroom. The wall behind the vanity has counter to ceiling Jeffrey Court white subway tiles that tie into the shower. There is a playful mix of metals throughout including the black framed round mirrors from CB2, brass & black sconces with glass globes from Shades of Light , and gold wall-mounted faucets from Phylrich. The countertop is quartz with some gold veining to pull the selections together. The charcoal navy custom vanity has ample storage including a pull-out laundry basket while providing contrast to the quartz countertop and brass hexagon cabinet hardware from CB2. This bathroom has a glass enclosed tub/shower that is tiled to the ceiling. White subway tiles are used on two sides with an accent deco tile wall with larger textured field tiles in a chevron pattern on the back wall. The niche incorporates penny rounds on the back using the same countertop quartz for the shelves with a black Schluter edge detail that pops against the deco tile wall.
Photography by LifeCreated.

We took this ordinary master bath/bedroom and turned it into a more functional, eye-candy, and updated retreat. From the faux brick wall in the master bath, floating bedside table from Wheatland Cabinets, sliding barn door into the master bath, free-standing tub, Restoration Hardware light fixtures, and custom vanity. All right in the heart of the Chicago suburbs.

The striped pattern on the shower tile added lots of style without a lot of cost. Photos by: Rod Foster
Exemple d'une petite salle de bain bord de mer avec un placard avec porte à panneau encastré, des portes de placard grises, un combiné douche/baignoire, WC à poser, un carrelage beige, des carreaux de céramique, un mur bleu, un sol en travertin, un lavabo encastré et un plan de toilette en calcaire.
Exemple d'une petite salle de bain bord de mer avec un placard avec porte à panneau encastré, des portes de placard grises, un combiné douche/baignoire, WC à poser, un carrelage beige, des carreaux de céramique, un mur bleu, un sol en travertin, un lavabo encastré et un plan de toilette en calcaire.

Bathroom Remodeling in Sherman Oaks
Réalisation d'une salle de bain principale minimaliste de taille moyenne avec une baignoire indépendante, WC à poser, un lavabo posé, un plan de toilette en surface solide, un placard sans porte, des portes de placard marrons, un carrelage beige, un carrelage marron, du carrelage en travertin, un mur marron, un sol en travertin et un sol marron.
Réalisation d'une salle de bain principale minimaliste de taille moyenne avec une baignoire indépendante, WC à poser, un lavabo posé, un plan de toilette en surface solide, un placard sans porte, des portes de placard marrons, un carrelage beige, un carrelage marron, du carrelage en travertin, un mur marron, un sol en travertin et un sol marron.

Full Master Bathroom remodel. Ivory Travertine, Stained American Cherry cabinets and granite counter tops.
Inspiration pour une grande douche en alcôve principale traditionnelle en bois brun avec un placard en trompe-l'oeil, une baignoire posée, WC à poser, un carrelage beige, des dalles de pierre, un mur beige, un sol en travertin, un lavabo posé et un plan de toilette en surface solide.
Inspiration pour une grande douche en alcôve principale traditionnelle en bois brun avec un placard en trompe-l'oeil, une baignoire posée, WC à poser, un carrelage beige, des dalles de pierre, un mur beige, un sol en travertin, un lavabo posé et un plan de toilette en surface solide.

Step into luxury in this large jacuzzi tub. The tile work is travertine tile with glass sheet tile throughout.
Drive up to practical luxury in this Hill Country Spanish Style home. The home is a classic hacienda architecture layout. It features 5 bedrooms, 2 outdoor living areas, and plenty of land to roam.
Classic materials used include:
Saltillo Tile - also known as terracotta tile, Spanish tile, Mexican tile, or Quarry tile
Cantera Stone - feature in Pinon, Tobacco Brown and Recinto colors
Copper sinks and copper sconce lighting
Travertine Flooring
Cantera Stone tile
Brick Pavers
Photos Provided by
April Mae Creative
aprilmaecreative.com
Tile provided by Rustico Tile and Stone - RusticoTile.com or call (512) 260-9111 / info@rusticotile.com
Construction by MelRay Corporation
aprilmaecreative.com

Master Bath featuring Japanese Soaking Tub (ofuro) and plumbing fixtures by Sonoma Forge. Interiors and construction by Trilogy Partners. Published in Architectural Digest May 2010 Photo Roger Wade Photography

Master Bathroom, vessel sinks, round mirrors, free standing soaker tub, soaker tub, glass shower enclosure, shower, zero clearance shower pan
Réalisation d'une salle de bain principale design de taille moyenne avec un placard avec porte à panneau surélevé, des portes de placard blanches, une baignoire indépendante, une douche d'angle, WC à poser, un carrelage gris, mosaïque, un mur blanc, un sol en travertin, une vasque, un plan de toilette en quartz, un sol gris, une cabine de douche à porte coulissante, un plan de toilette blanc, meuble double vasque, meuble-lavabo encastré et boiseries.
Réalisation d'une salle de bain principale design de taille moyenne avec un placard avec porte à panneau surélevé, des portes de placard blanches, une baignoire indépendante, une douche d'angle, WC à poser, un carrelage gris, mosaïque, un mur blanc, un sol en travertin, une vasque, un plan de toilette en quartz, un sol gris, une cabine de douche à porte coulissante, un plan de toilette blanc, meuble double vasque, meuble-lavabo encastré et boiseries.

Transitional powder room remodel.
Idée de décoration pour une petite salle de bain tradition en bois foncé avec un placard en trompe-l'oeil, WC à poser, un carrelage beige, des carreaux de porcelaine, un mur bleu, un lavabo encastré, un sol beige, un plan de toilette beige, meuble simple vasque, meuble-lavabo sur pied, boiseries et un sol en travertin.
Idée de décoration pour une petite salle de bain tradition en bois foncé avec un placard en trompe-l'oeil, WC à poser, un carrelage beige, des carreaux de porcelaine, un mur bleu, un lavabo encastré, un sol beige, un plan de toilette beige, meuble simple vasque, meuble-lavabo sur pied, boiseries et un sol en travertin.
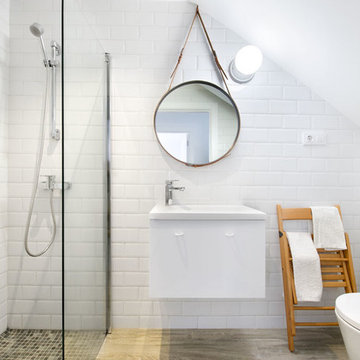
Cette photo montre une petite salle d'eau bord de mer avec un placard à porte plane, des portes de placard blanches, une douche d'angle, WC à poser, un carrelage blanc, un carrelage métro, un mur blanc, un sol en travertin et un lavabo intégré.
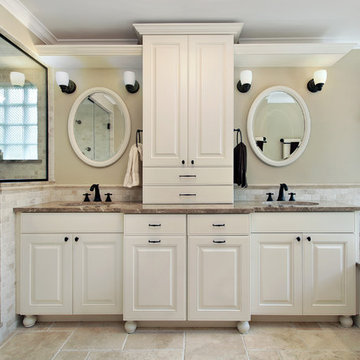
Cette image montre une douche en alcôve principale traditionnelle de taille moyenne avec un lavabo encastré, un placard avec porte à panneau surélevé, des portes de placard blanches, un plan de toilette en granite, une baignoire posée, WC à poser, un carrelage beige, un carrelage de pierre, un mur beige, un sol en travertin, un sol beige et une cabine de douche à porte battante.
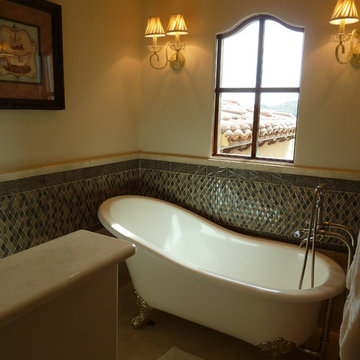
This bathroom was designed and built to the highest standards by Fratantoni Luxury Estates. Check out our Facebook Fan Page at www.Facebook.com/FratantoniLuxuryEstates

"Car Wash" shower with multiple shower heads/body sprays. Beautiful see-thru fireplace between bathroom and bedroom.
Idées déco pour une grande salle de bain principale classique avec un placard avec porte à panneau surélevé, un lavabo encastré, un plan de toilette en granite, une baignoire encastrée, une douche ouverte, WC à poser, des portes de placard grises, du carrelage en marbre, un mur beige et un sol en travertin.
Idées déco pour une grande salle de bain principale classique avec un placard avec porte à panneau surélevé, un lavabo encastré, un plan de toilette en granite, une baignoire encastrée, une douche ouverte, WC à poser, des portes de placard grises, du carrelage en marbre, un mur beige et un sol en travertin.
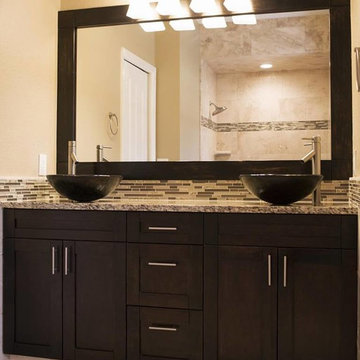
Aménagement d'une douche en alcôve principale contemporaine de taille moyenne avec un placard à porte shaker, des portes de placard marrons, WC à poser, une vasque, une cabine de douche avec un rideau, un carrelage beige, du carrelage en travertin, un mur beige, un sol en travertin et un sol beige.
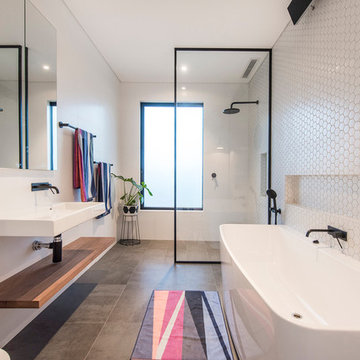
aperture22 Photography
Idées déco pour une salle de bain principale contemporaine en bois clair avec un placard à porte plane, WC à poser, un carrelage blanc, des carreaux de porcelaine, un mur blanc, un sol en travertin, un lavabo suspendu, un sol gris, aucune cabine et une douche ouverte.
Idées déco pour une salle de bain principale contemporaine en bois clair avec un placard à porte plane, WC à poser, un carrelage blanc, des carreaux de porcelaine, un mur blanc, un sol en travertin, un lavabo suspendu, un sol gris, aucune cabine et une douche ouverte.
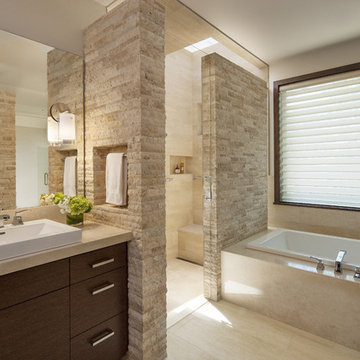
Jim Bartsch
Cette image montre une salle de bain principale design en bois foncé avec une vasque, un placard à porte plane, un plan de toilette en marbre, une douche d'angle, WC à poser, un sol en travertin et une baignoire posée.
Cette image montre une salle de bain principale design en bois foncé avec une vasque, un placard à porte plane, un plan de toilette en marbre, une douche d'angle, WC à poser, un sol en travertin et une baignoire posée.
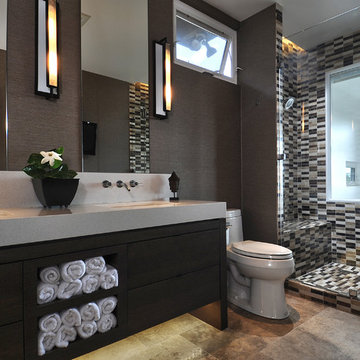
Custom master bathroom that has a private window to the view of Honolulu. A built-in bench with a rainshower and two shower heads are featured.
{Photo Credit: Andy Mattheson}

Complete remodeling of existing master bathroom, including open shower, free-standing tub, venetian plaster on the walls and smart switchable glass window.

Renovated Alys Beach Bath, new floating vanity, solid white 3"top, separate wet bath,brushed gold hardware and accents give us bath beach envy. Summer House Lifestyle w/Melissa Slowlund; Photo cred. @staysunnyphotography

The owner of this urban residence, which exhibits many natural materials, i.e., exposed brick and stucco interior walls, originally signed a contract to update two of his bathrooms. But, after the design and material phase began in earnest, he opted to removed the second bathroom from the project and focus entirely on the Master Bath. And, what a marvelous outcome!
With the new design, two fullheight walls were removed (one completely and the second lowered to kneewall height) allowing the eye to sweep the entire space as one enters. The views, no longer hindered by walls, have been completely enhanced by the materials chosen.
The limestone counter and tub deck are mated with the Riftcut Oak, Espresso stained, custom cabinets and panels. Cabinetry, within the extended design, that appears to float in space, is highlighted by the undercabinet LED lighting, creating glowing warmth that spills across the buttercolored floor.
Stacked stone wall and splash tiles are balanced perfectly with the honed travertine floor tiles; floor tiles installed with a linear stagger, again, pulling the viewer into the restful space.
The lighting, introduced, appropriately, in several layers, includes ambient, task (sconces installed through the mirroring), and “sparkle” (undercabinet LED and mirrorframe LED).
The final detail that marries this beautifully remodeled bathroom was the removal of the entry slab hinged door and in the installation of the new custom five glass panel pocket door. It appears not one detail was overlooked in this marvelous renovation.
Follow the link below to learn more about the designer of this project James L. Campbell CKD http://lamantia.com/designers/james-l-campbell-ckd/
Idées déco de salles de bain avec WC à poser et un sol en travertin
1