Idées déco de salles de bain avec un sol en travertin
Trier par :
Budget
Trier par:Populaires du jour
21 - 40 sur 17 801 photos
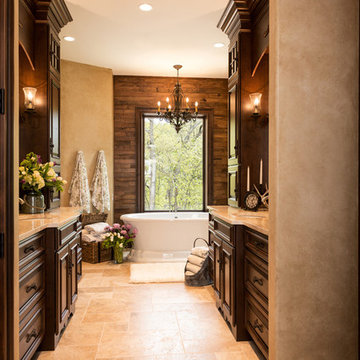
Inspiration pour une grande salle de bain principale chalet en bois foncé avec un placard avec porte à panneau surélevé, une baignoire indépendante, un mur beige, un sol en travertin, un lavabo encastré, un plan de toilette en quartz modifié et un sol beige.

Aménagement d'une grande salle de bain principale contemporaine en bois foncé avec un placard à porte plane, une baignoire encastrée, des dalles de pierre, un sol en travertin, un plan de toilette en bois, une vasque, un combiné douche/baignoire, un carrelage noir, un carrelage gris et un mur beige.
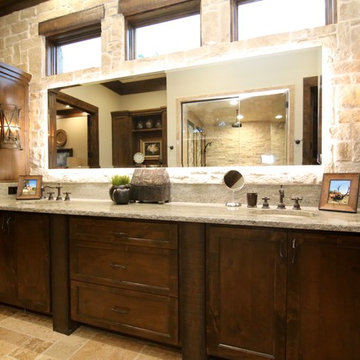
Idées déco pour une grande douche en alcôve principale montagne en bois foncé avec un placard à porte shaker, un lavabo encastré, un plan de toilette en granite, un sol en travertin, un carrelage de pierre, un mur beige, un sol beige et une cabine de douche à porte battante.
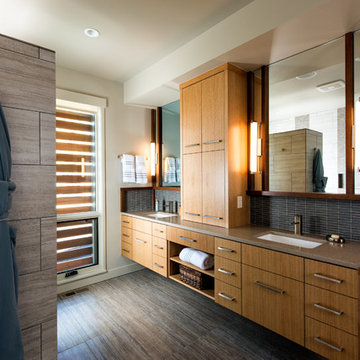
Cette photo montre une grande salle de bain principale tendance en bois brun avec un placard à porte plane, un carrelage gris, un mur beige, un lavabo encastré, un plan de toilette en quartz, un combiné douche/baignoire, WC séparés, mosaïque, un sol en travertin, un sol beige et aucune cabine.
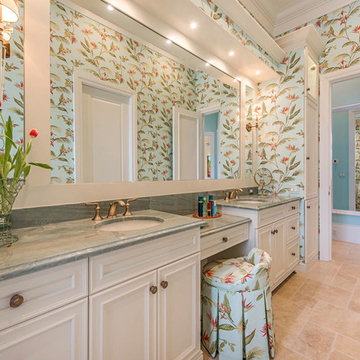
Réalisation d'une grande salle de bain principale tradition avec un placard avec porte à panneau encastré, des portes de placard blanches, un mur multicolore, un sol en travertin, un lavabo encastré, un plan de toilette en marbre et un plan de toilette gris.

The detailed plans for this bathroom can be purchased here: https://www.changeyourbathroom.com/shop/healing-hinoki-bathroom-plans/
Japanese Hinoki Ofuro Tub in wet area combined with shower, hidden shower drain with pebble shower floor, travertine tile with brushed nickel fixtures. Atlanta Bathroom
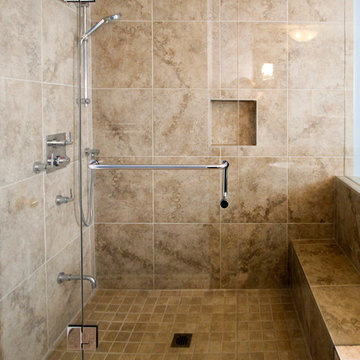
Réalisation d'une grande salle de bain principale marine en bois foncé avec un placard avec porte à panneau encastré, une baignoire posée, une douche double, WC séparés, un carrelage beige, des carreaux de porcelaine, un mur bleu, un sol en travertin, un lavabo encastré et un plan de toilette en quartz modifié.

Idées déco pour une grande salle de bain principale contemporaine avec une baignoire indépendante, aucune cabine, une douche double, un carrelage gris, des dalles de pierre, un sol en travertin et un sol beige.
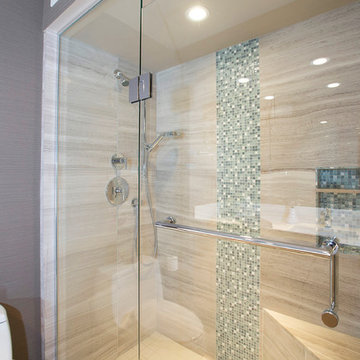
Designed by: Kate Lindberg
McCormick & Wright
Photo taken by: Mindy Mellenbruch
Réalisation d'une petite douche en alcôve principale design en bois clair avec un lavabo encastré, un placard à porte plane, un plan de toilette en quartz modifié, WC séparés, un carrelage gris, un carrelage de pierre, un mur gris et un sol en travertin.
Réalisation d'une petite douche en alcôve principale design en bois clair avec un lavabo encastré, un placard à porte plane, un plan de toilette en quartz modifié, WC séparés, un carrelage gris, un carrelage de pierre, un mur gris et un sol en travertin.

Master Bathroom blue and green color walls Sherwin Williams Silver Strand 7057 white cabinetry
Quartzite counters Taj Mahal and San Michele Crema Porcelain vein cut from Daltile flooring Alabaster Sherwin Williams 7008 trim and 7008 on Custom Cabinetry made for client
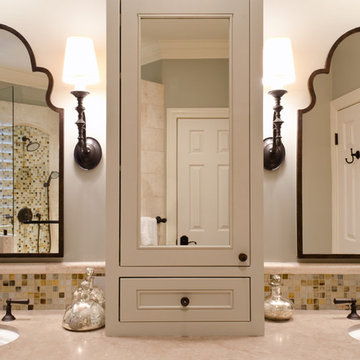
hex,tile,floor,master,bath,in,corner,stand alone tub,scalloped,chandelier, light, pendant,oriental,rug,arched,mirrors,inset,cabinet,drawers,bronze, tub, faucet,gray,wall,paint,tub in corner,below windows,arched windows,pretty light,pretty shade,oval hardware,custom,medicine,cabinet

The owner of this urban residence, which exhibits many natural materials, i.e., exposed brick and stucco interior walls, originally signed a contract to update two of his bathrooms. But, after the design and material phase began in earnest, he opted to removed the second bathroom from the project and focus entirely on the Master Bath. And, what a marvelous outcome!
With the new design, two fullheight walls were removed (one completely and the second lowered to kneewall height) allowing the eye to sweep the entire space as one enters. The views, no longer hindered by walls, have been completely enhanced by the materials chosen.
The limestone counter and tub deck are mated with the Riftcut Oak, Espresso stained, custom cabinets and panels. Cabinetry, within the extended design, that appears to float in space, is highlighted by the undercabinet LED lighting, creating glowing warmth that spills across the buttercolored floor.
Stacked stone wall and splash tiles are balanced perfectly with the honed travertine floor tiles; floor tiles installed with a linear stagger, again, pulling the viewer into the restful space.
The lighting, introduced, appropriately, in several layers, includes ambient, task (sconces installed through the mirroring), and “sparkle” (undercabinet LED and mirrorframe LED).
The final detail that marries this beautifully remodeled bathroom was the removal of the entry slab hinged door and in the installation of the new custom five glass panel pocket door. It appears not one detail was overlooked in this marvelous renovation.
Follow the link below to learn more about the designer of this project James L. Campbell CKD http://lamantia.com/designers/james-l-campbell-ckd/
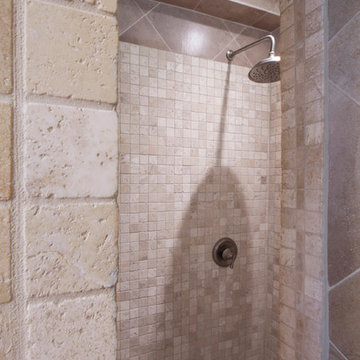
Fossum Studios
Réalisation d'une petite salle de bain principale tradition en bois foncé avec un lavabo encastré, un plan de toilette en granite, une douche ouverte, WC à poser, un carrelage beige, un mur beige et un sol en travertin.
Réalisation d'une petite salle de bain principale tradition en bois foncé avec un lavabo encastré, un plan de toilette en granite, une douche ouverte, WC à poser, un carrelage beige, un mur beige et un sol en travertin.
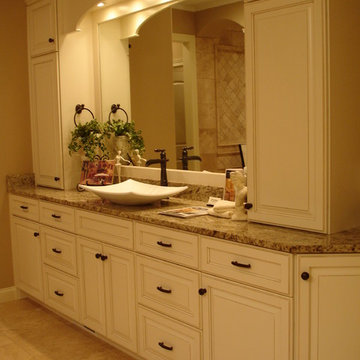
Cornerstone Builders & Assoc, LLC
Exemple d'une grande salle de bain principale chic avec un carrelage beige, un carrelage de pierre, un mur beige, un sol en travertin, une vasque, un placard avec porte à panneau surélevé, des portes de placard beiges, un plan de toilette en granite et un sol beige.
Exemple d'une grande salle de bain principale chic avec un carrelage beige, un carrelage de pierre, un mur beige, un sol en travertin, une vasque, un placard avec porte à panneau surélevé, des portes de placard beiges, un plan de toilette en granite et un sol beige.
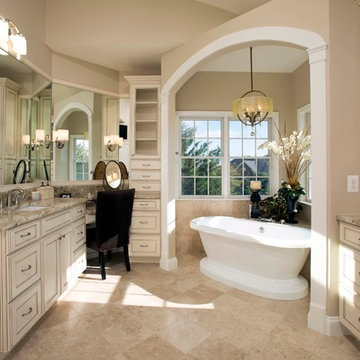
After moving into a luxurious home in Ashburn, Virginia, the homeowners decided the master bathroom needed to be revamped. The existing whirlpool tub was far too big, the shower too small and the make-up area poorly designed.
From a functional standpoint, they wanted lots of storage, his and her separate vanities with a large make-up area, better lighting, a large steam shower and a vaulted ceiling. Aesthetics were also important, however, and the lady of the house had always dreamed of having a Venetian style spa.
Taking some space from an adjacent closet has allowed for a much larger shower stall with an arched transom window letting plenty of natural light into the space. Using various sizes of tumbled limestone to build its walls, it includes a rain shower head, a hand shower and body sprayers. A seating bench and storage niches make it easier to use.
New plumbing was put in place to add a large vanity with upper glass cabinets for the man of the house, while one corner of the space was used to create a make-up desk complete with a seamless mirror and embedded sconce lights
A free standing Neapolitan-style soaking tub with fluted columns and arched header is the real focal point of this space. Set among large corner windows, under a stylish chandelier, this elegant design sets this bathroom apart from any bathroom in its category.

Doug Burke Photography
Idées déco pour une très grande salle de bain principale craftsman en bois foncé avec une baignoire encastrée, un mur beige, un sol en travertin, une douche d'angle, un carrelage beige, un carrelage de pierre, une vasque, un placard avec porte à panneau surélevé et un plan de toilette en granite.
Idées déco pour une très grande salle de bain principale craftsman en bois foncé avec une baignoire encastrée, un mur beige, un sol en travertin, une douche d'angle, un carrelage beige, un carrelage de pierre, une vasque, un placard avec porte à panneau surélevé et un plan de toilette en granite.

Residence near Boulder, CO. Designed about a 200 year old timber frame structure, dismantled and relocated from an old Pennsylvania barn. Most materials within the home are reclaimed or recycled. French country master bathroom with custom dark wood vanities.
Photo Credits: Dale Smith/James Moro
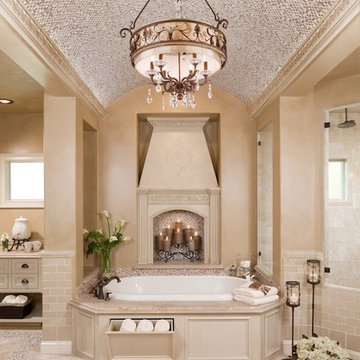
Kolanowski Studio
Idées déco pour une grande salle de bain principale classique avec mosaïque, un placard à porte affleurante, des portes de placard beiges, une baignoire posée, un carrelage beige, un mur beige, un sol en travertin et un sol beige.
Idées déco pour une grande salle de bain principale classique avec mosaïque, un placard à porte affleurante, des portes de placard beiges, une baignoire posée, un carrelage beige, un mur beige, un sol en travertin et un sol beige.
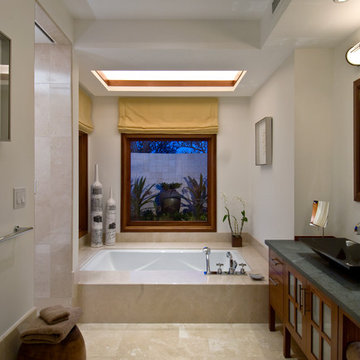
View of the master bathroom. A coffered ceiling accents the bathtub, and a hot tub is positioned just outside the window. A coral wall provides privacy. The shower enclosure and toilet room are on the left, the double vanity on the right.
Hal Lum
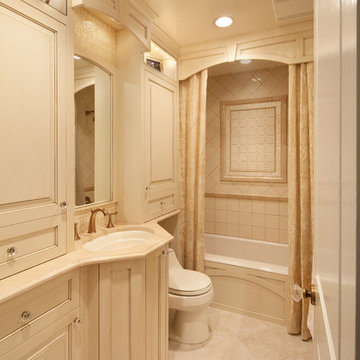
Cette image montre une salle de bain traditionnelle de taille moyenne avec une baignoire en alcôve, un combiné douche/baignoire, un placard avec porte à panneau surélevé, des portes de placard beiges, WC à poser, un carrelage beige, des carreaux de porcelaine, un mur beige, un sol en travertin, un lavabo encastré, un sol beige et une cabine de douche avec un rideau.
Idées déco de salles de bain avec un sol en travertin
2