Idées déco de salles de bain avec un bain japonais et un sol en vinyl
Trier par :
Budget
Trier par:Populaires du jour
1 - 20 sur 23 photos
1 sur 3

The Soaking Tub! I love working with clients that have ideas that I have been waiting to bring to life. All of the owner requests were things I had been wanting to try in an Oasis model. The table and seating area in the circle window bump out that normally had a bar spanning the window; the round tub with the rounded tiled wall instead of a typical angled corner shower; an extended loft making a big semi circle window possible that follows the already curved roof. These were all ideas that I just loved and was happy to figure out. I love how different each unit can turn out to fit someones personality.
The Oasis model is known for its giant round window and shower bump-out as well as 3 roof sections (one of which is curved). The Oasis is built on an 8x24' trailer. We build these tiny homes on the Big Island of Hawaii and ship them throughout the Hawaiian Islands.
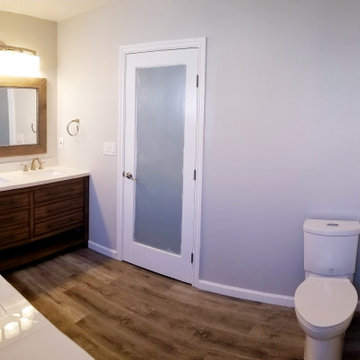
In this project we added 250 sq. ft master suite addition which included master bathroom, closet and large master bathroom with double sink vanity, jacuzzi tub and corner shower. it took us 3 month to complete the job from demolition day.
The project included foundation, framing, rough plumbing/electrical, insulation, drywall, stucco, roofing, flooring, painting, and installing all bathroom fixtures.
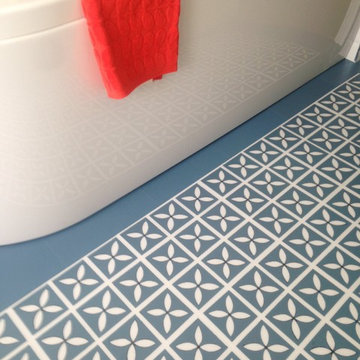
Middle - Harvey Maria - Lattice by Dee Hardwicke - Cornflower Blue
Border - Harvey Maria -Heritage Colours - Forget-me-not
Exemple d'une salle de bain tendance de taille moyenne pour enfant avec un bain japonais, un sol en vinyl et un sol bleu.
Exemple d'une salle de bain tendance de taille moyenne pour enfant avec un bain japonais, un sol en vinyl et un sol bleu.
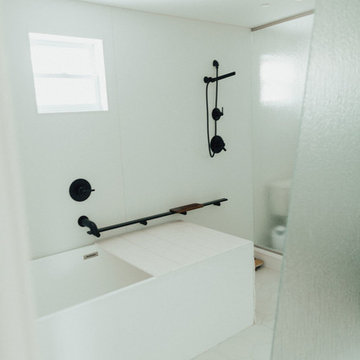
Aménagement d'une salle de bain principale moderne de taille moyenne avec un placard à porte plane, des portes de placard blanches, un bain japonais, un combiné douche/baignoire, un carrelage blanc, des carreaux de porcelaine, un mur blanc, un sol en vinyl, un lavabo intégré, un plan de toilette en surface solide, un sol gris, aucune cabine et un plan de toilette blanc.
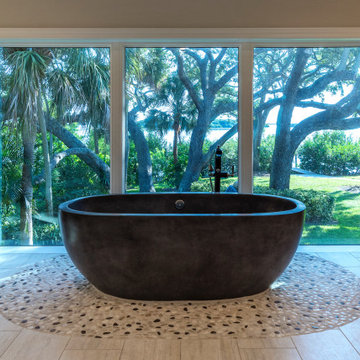
Aménagement d'une grande salle de bain principale contemporaine en bois brun avec un placard à porte affleurante, un bain japonais, une douche d'angle, WC à poser, un sol en vinyl, un lavabo encastré, un plan de toilette en quartz modifié, un sol marron, une cabine de douche à porte battante, un plan de toilette multicolore, meuble double vasque et meuble-lavabo encastré.
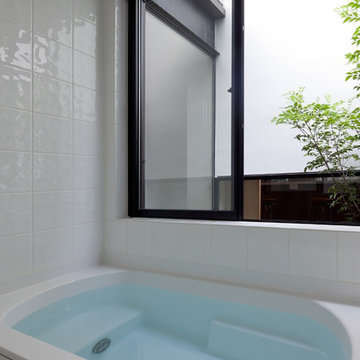
Photo by Yohei Sasakura
Réalisation d'une salle de bain principale minimaliste en bois clair de taille moyenne avec un placard à porte vitrée, un bain japonais, un espace douche bain, un carrelage blanc, des carreaux de céramique, un mur blanc, un sol en vinyl, un lavabo encastré, un plan de toilette en bois, un sol blanc, une cabine de douche à porte battante et un plan de toilette marron.
Réalisation d'une salle de bain principale minimaliste en bois clair de taille moyenne avec un placard à porte vitrée, un bain japonais, un espace douche bain, un carrelage blanc, des carreaux de céramique, un mur blanc, un sol en vinyl, un lavabo encastré, un plan de toilette en bois, un sol blanc, une cabine de douche à porte battante et un plan de toilette marron.
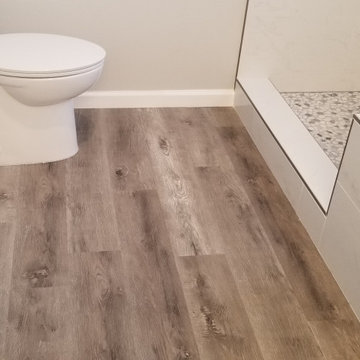
In this project we added 250 sq. ft master suite addition which included master bathroom, closet and large master bathroom with double sink vanity, jacuzzi tub and corner shower. it took us 3 month to complete the job from demolition day.
The project included foundation, framing, rough plumbing/electrical, insulation, drywall, stucco, roofing, flooring, painting, and installing all bathroom fixtures.

The Soaking Tub! I love working with clients that have ideas that I have been waiting to bring to life. All of the owner requests were things I had been wanting to try in an Oasis model. The table and seating area in the circle window bump out that normally had a bar spanning the window; the round tub with the rounded tiled wall instead of a typical angled corner shower; an extended loft making a big semi circle window possible that follows the already curved roof. These were all ideas that I just loved and was happy to figure out. I love how different each unit can turn out to fit someones personality.
The Oasis model is known for its giant round window and shower bump-out as well as 3 roof sections (one of which is curved). The Oasis is built on an 8x24' trailer. We build these tiny homes on the Big Island of Hawaii and ship them throughout the Hawaiian Islands.
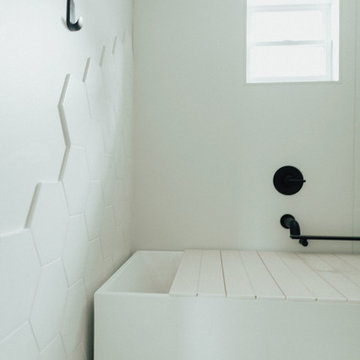
Cette image montre une salle de bain principale minimaliste de taille moyenne avec un placard à porte plane, des portes de placard blanches, un bain japonais, un combiné douche/baignoire, un carrelage blanc, des carreaux de porcelaine, un mur blanc, un sol en vinyl, un lavabo intégré, un plan de toilette en surface solide, un sol gris, aucune cabine et un plan de toilette blanc.
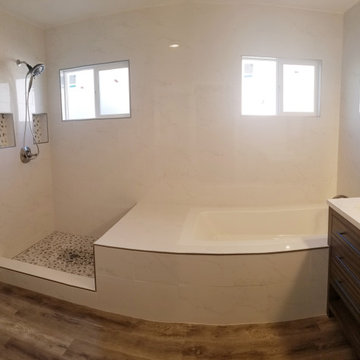
In this project we added 250 sq. ft master suite addition which included master bathroom, closet and large master bathroom with double sink vanity, jacuzzi tub and corner shower. it took us 3 month to complete the job from demolition day.
The project included foundation, framing, rough plumbing/electrical, insulation, drywall, stucco, roofing, flooring, painting, and installing all bathroom fixtures.
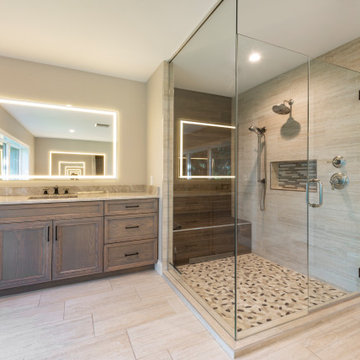
Idées déco pour une grande salle de bain principale contemporaine en bois brun avec un placard à porte affleurante, un bain japonais, une douche d'angle, WC à poser, un sol en vinyl, un lavabo encastré, un plan de toilette en quartz modifié, un sol marron, une cabine de douche à porte battante, un plan de toilette multicolore, meuble double vasque et meuble-lavabo encastré.
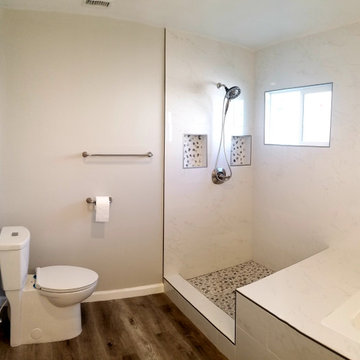
In this project we added 250 sq. ft master suite addition which included master bathroom, closet and large master bathroom with double sink vanity, jacuzzi tub and corner shower. it took us 3 month to complete the job from demolition day.
The project included foundation, framing, rough plumbing/electrical, insulation, drywall, stucco, roofing, flooring, painting, and installing all bathroom fixtures.
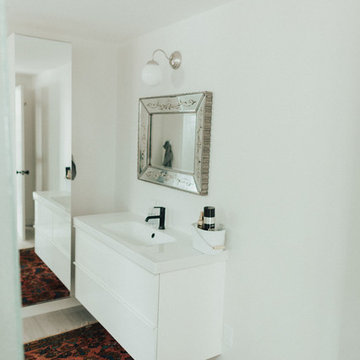
Réalisation d'une salle de bain principale minimaliste de taille moyenne avec un placard à porte plane, des portes de placard blanches, un bain japonais, un combiné douche/baignoire, un carrelage blanc, des carreaux de porcelaine, un mur blanc, un sol en vinyl, un lavabo intégré, un plan de toilette en surface solide, un sol gris, aucune cabine et un plan de toilette blanc.
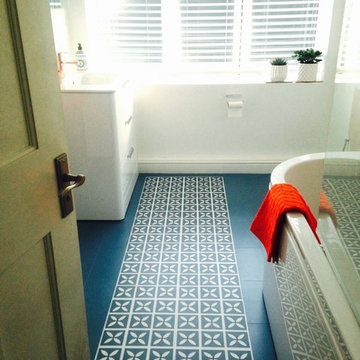
Middle - Harvey Maria - Lattice by Dee Hardwicke - Cornflower Blue
Border - Harvey Maria -Heritage Colours - Forget-me-not
If you want to see more of this job, go to the project titled 'Harvey Maria Bathroom in Flixton Manchester'
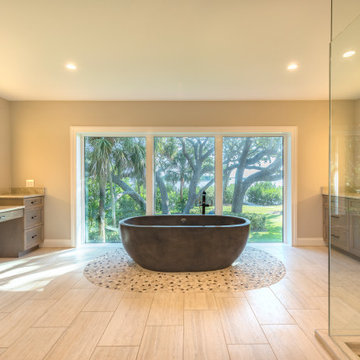
Cette image montre une grande salle de bain principale design en bois brun avec un placard à porte affleurante, un bain japonais, une douche d'angle, WC à poser, un sol en vinyl, un lavabo encastré, un plan de toilette en quartz modifié, un sol marron, une cabine de douche à porte battante, un plan de toilette multicolore, meuble double vasque et meuble-lavabo encastré.
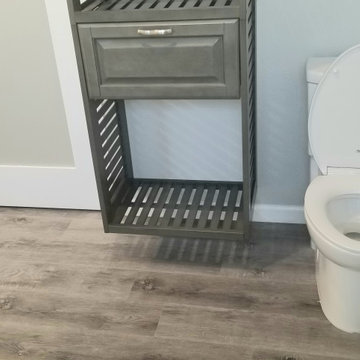
In this project we added 250 sq. ft master suite addition which included master bathroom, closet and large master bathroom with double sink vanity, jacuzzi tub and corner shower. it took us 3 month to complete the job from demolition day.
The project included foundation, framing, rough plumbing/electrical, insulation, drywall, stucco, roofing, flooring, painting, and installing all bathroom fixtures.
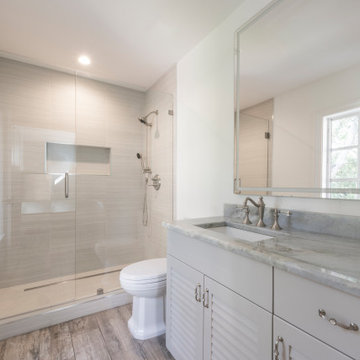
Idée de décoration pour une grande salle de bain principale design en bois brun avec un placard à porte affleurante, un bain japonais, une douche d'angle, WC à poser, un sol en vinyl, un lavabo encastré, un plan de toilette en quartz modifié, un sol marron, une cabine de douche à porte battante, un plan de toilette multicolore, meuble double vasque et meuble-lavabo encastré.
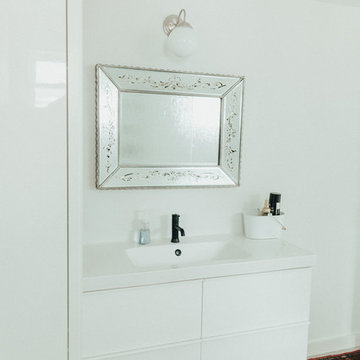
Exemple d'une salle de bain principale moderne de taille moyenne avec un placard à porte plane, des portes de placard blanches, un bain japonais, un combiné douche/baignoire, un carrelage blanc, des carreaux de porcelaine, un mur blanc, un sol en vinyl, un lavabo intégré, un plan de toilette en surface solide, un sol gris, aucune cabine et un plan de toilette blanc.
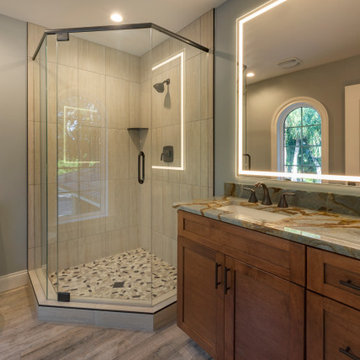
Idées déco pour une grande salle de bain principale contemporaine en bois brun avec un placard à porte affleurante, un bain japonais, une douche d'angle, WC à poser, un sol en vinyl, un lavabo encastré, un plan de toilette en quartz modifié, un sol marron, une cabine de douche à porte battante, un plan de toilette multicolore, meuble double vasque et meuble-lavabo encastré.
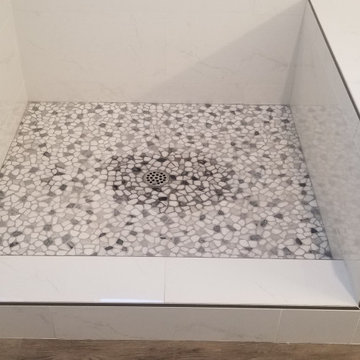
In this project we added 250 sq. ft master suite addition which included master bathroom, closet and large master bathroom with double sink vanity, jacuzzi tub and corner shower. it took us 3 month to complete the job from demolition day.
The project included foundation, framing, rough plumbing/electrical, insulation, drywall, stucco, roofing, flooring, painting, and installing all bathroom fixtures.
Idées déco de salles de bain avec un bain japonais et un sol en vinyl
1