Idées déco de salles de bain avec un carrelage beige et un sol en vinyl
Trier par :
Budget
Trier par:Populaires du jour
1 - 20 sur 1 485 photos
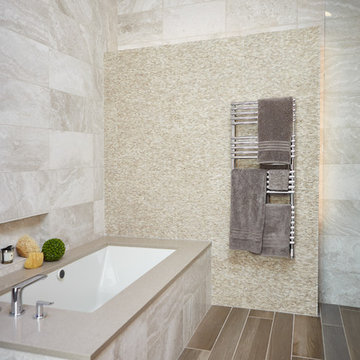
Réalisation d'une salle de bain principale design de taille moyenne avec une baignoire encastrée, un sol marron, un carrelage beige, un carrelage blanc, un sol en vinyl et un mur blanc.

This picture shows the custom glass shower enclosure (we had them replace one panel which is missing from the shot). You'll notice an extra large shower footprint, pebble shower pan tile, and a pairing of both traditional shower head and a shower head on a slider bar.

Flooring: Luxury Vinyl Plank - Luxwood - Color: Driftwood Grey
Shower Walls: Bedrosians - Donna Sand
Shower Floor: Stone Mosaics - Shaved Green & White
Cabinet: Pivot - Door Style: Shaker - Color: White
Countertop: Cambria - Kelvingrove
Hardware: Tob Knobs - Channing Pulls
Atlas - Starfish Knob - Color: Pewter
Designer: Noelle Garrison
Installation: J&J Carpet One Floor and Home
Photography: Trish Figari, LLC
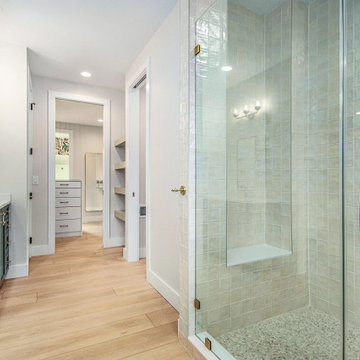
Crisp tones of maple and birch. The enhanced bevels accentuate the long length of the planks.
Réalisation d'une douche en alcôve principale minimaliste de taille moyenne avec un placard à porte affleurante, des portes de placards vertess, un carrelage beige, des carreaux de céramique, un mur gris, un sol en vinyl, un plan de toilette en marbre, un sol jaune, une cabine de douche à porte battante, un plan de toilette blanc, une niche, meuble simple vasque, meuble-lavabo encastré et un plafond voûté.
Réalisation d'une douche en alcôve principale minimaliste de taille moyenne avec un placard à porte affleurante, des portes de placards vertess, un carrelage beige, des carreaux de céramique, un mur gris, un sol en vinyl, un plan de toilette en marbre, un sol jaune, une cabine de douche à porte battante, un plan de toilette blanc, une niche, meuble simple vasque, meuble-lavabo encastré et un plafond voûté.
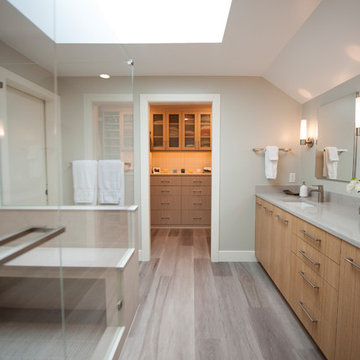
Nicki Wright
Aménagement d'une salle de bain principale scandinave en bois clair de taille moyenne avec un placard à porte plane, une douche d'angle, WC à poser, un carrelage beige, des carreaux de céramique, un mur gris, un sol en vinyl, un plan de toilette en quartz modifié, un sol gris, une cabine de douche à porte battante et un plan de toilette gris.
Aménagement d'une salle de bain principale scandinave en bois clair de taille moyenne avec un placard à porte plane, une douche d'angle, WC à poser, un carrelage beige, des carreaux de céramique, un mur gris, un sol en vinyl, un plan de toilette en quartz modifié, un sol gris, une cabine de douche à porte battante et un plan de toilette gris.
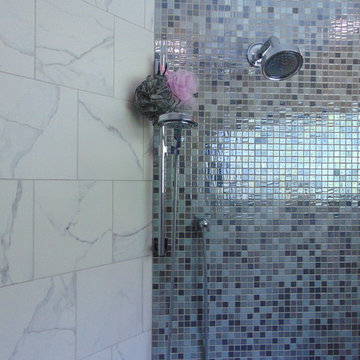
Aménagement d'une salle de bain principale bord de mer de taille moyenne avec un placard à porte shaker, des portes de placard blanches, une baignoire indépendante, une douche ouverte, un carrelage beige, des carreaux de porcelaine, un mur vert, un sol en vinyl, un lavabo encastré et un plan de toilette en granite.
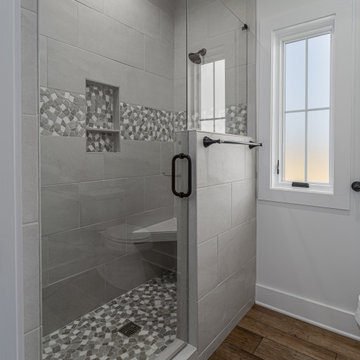
Farmhouse interior with traditional/transitional design elements. Accents include nickel gap wainscoting, tongue and groove ceilings, wood accent doors, wood beams, porcelain and marble tile, and LVP flooring, The guest bathroom features a separate toilet and shower room and a double vanity.

The stunningly pretty mosaic Fired Earth Palazzo tile is the feature of this room. They are as chic as the historic Italian buildings they are inspired by. The Matki enclosure in gold is an elegant centrepiece, complemented by the vintage washstand which has been lovingly redesigned from a Parisian sideboard.

Idées déco pour une petite salle d'eau moderne avec un placard sans porte, WC séparés, un carrelage beige, des carreaux de céramique, un mur gris, un sol en vinyl, un lavabo intégré, un plan de toilette en quartz modifié, un sol marron, une cabine de douche à porte coulissante, un plan de toilette blanc, une niche, meuble simple vasque et meuble-lavabo sur pied.

Andrew Clark
Aménagement d'une grande salle de bain principale contemporaine en bois foncé avec un placard à porte plane, une baignoire d'angle, une douche d'angle, un carrelage beige, des carreaux de porcelaine, un mur beige, un sol en vinyl, un lavabo encastré, un plan de toilette en carrelage, un sol beige et une cabine de douche à porte battante.
Aménagement d'une grande salle de bain principale contemporaine en bois foncé avec un placard à porte plane, une baignoire d'angle, une douche d'angle, un carrelage beige, des carreaux de porcelaine, un mur beige, un sol en vinyl, un lavabo encastré, un plan de toilette en carrelage, un sol beige et une cabine de douche à porte battante.
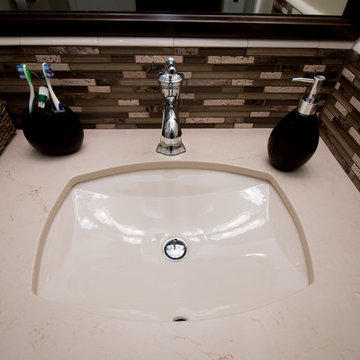
KraftMaid saddle cabinetry, Caesarstone Dreamy Marfil quartz with flat polish edge, marble mosaic splash and accents, vinyl plank flooring, almond subway tile shower, Kohler almond Kelston sink with Devonshire chrome faucet.

Large Owner’s bathroom and closet renovation in West Chester PA. These clients wanted to redesign the bathroom with 2 closets into a new bathroom space with one large closet. We relocated the toilet to accommodate for a hallway to the bath leading past the newly enlarged closet. Everything about the new bath turned out great; from the frosted glass toilet room pocket door to the nickel gap wall treatment at the vanity. The tiled shower is spacious with bench seat, shampoo niche, rain head, and frameless glass. The custom finished double barn doors to the closet look awesome. The floors were done in Luxury Vinyl and look great along with being durable and waterproof. New trims, lighting, and a fresh paint job finish the look.

Embracing the notion of commissioning artists and hiring a General Contractor in a single stroke, the new owners of this Grove Park condo hired WSM Craft to create a space to showcase their collection of contemporary folk art. The entire home is trimmed in repurposed wood from the WNC Livestock Market, which continues to become headboards, custom cabinetry, mosaic wall installations, and the mantle for the massive stone fireplace. The sliding barn door is outfitted with hand forged ironwork, and faux finish painting adorns walls, doors, and cabinetry and furnishings, creating a seamless unity between the built space and the décor.
Michael Oppenheim Photography

Inspiration pour une salle de bain principale traditionnelle de taille moyenne avec un placard avec porte à panneau surélevé, des portes de placard blanches, une baignoire en alcôve, un combiné douche/baignoire, WC séparés, un carrelage beige, des carreaux de céramique, un mur jaune, un sol en vinyl, un lavabo encastré, un plan de toilette en quartz, un sol marron, une cabine de douche à porte battante, un plan de toilette beige, une niche, meuble double vasque et meuble-lavabo encastré.

This recent installation is a design by Aron from our Worthing showroom and was installed by our fitting team in the Goring area of Worthing. This installation is comprised of a cloakroom and a bathroom with both using the same furniture and some of the same features.
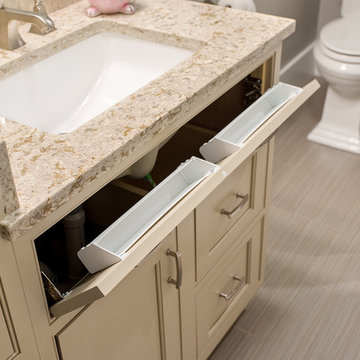
Photo Credit: Evan White
Réalisation d'une salle d'eau design de taille moyenne avec un placard avec porte à panneau encastré, des portes de placard beiges, une douche d'angle, un lavabo encastré, un plan de toilette en granite, WC séparés, un carrelage beige, des dalles de pierre, un mur gris et un sol en vinyl.
Réalisation d'une salle d'eau design de taille moyenne avec un placard avec porte à panneau encastré, des portes de placard beiges, une douche d'angle, un lavabo encastré, un plan de toilette en granite, WC séparés, un carrelage beige, des dalles de pierre, un mur gris et un sol en vinyl.
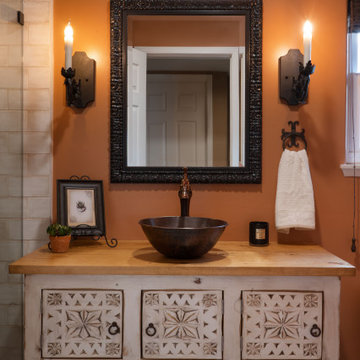
Guest Bathroom got a major upgrade with a custom furniture grade vanity cabinet with water resistant varnish wood top, copper vessel sink, hand made iron sconces.
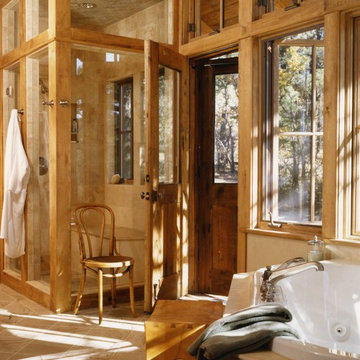
David O Marlow
Cette image montre une grande salle de bain principale chalet en bois clair avec un lavabo encastré, un placard en trompe-l'oeil, un plan de toilette en calcaire, une baignoire posée, une douche d'angle, un carrelage beige, un carrelage de pierre, un mur beige, un sol en vinyl, un sol beige et une cabine de douche à porte battante.
Cette image montre une grande salle de bain principale chalet en bois clair avec un lavabo encastré, un placard en trompe-l'oeil, un plan de toilette en calcaire, une baignoire posée, une douche d'angle, un carrelage beige, un carrelage de pierre, un mur beige, un sol en vinyl, un sol beige et une cabine de douche à porte battante.
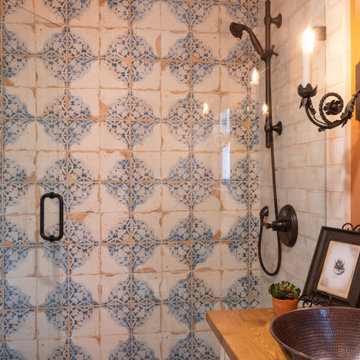
Guest Bathroom got a major upgrade with a custom furniture grade vanity cabinet with water resistant varnish wood top, copper vessel sink, hand made iron sconces.
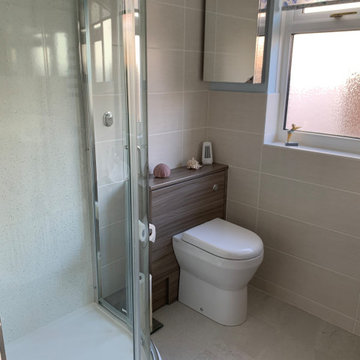
This recent installation is a design by Aron from our Worthing showroom and was installed by our fitting team in the Goring area of Worthing. This installation is comprised of a cloakroom and a bathroom with both using the same furniture and some of the same features.
Idées déco de salles de bain avec un carrelage beige et un sol en vinyl
1