Idées déco de salles de bain avec un mur gris et un sol en vinyl
Trier par :
Budget
Trier par:Populaires du jour
1 - 20 sur 3 423 photos
1 sur 3

he Modin Rigid luxury vinyl plank flooring collection is the new standard in resilient flooring. Modin Rigid offers true embossed-in-register texture, creating a surface that is convincing to the eye and to the touch; a low sheen level to ensure a natural look that wears well over time; four-sided enhanced bevels to more accurately emulate the look of real wood floors; wider and longer waterproof planks; an industry-leading wear layer; and a pre-attached underlayment.

A full Corian shower in bright white ensures that this small bathroom will never feel cramped. A recessed niche with back-lighting is a fun way to add an accent detail within the shower. The niche lighting can also act as a night light for guests that are sleeping in the main basement space.
Photos by Spacecrafting Photography

We removed the long wall of mirrors and moved the tub into the empty space at the left end of the vanity. We replaced the carpet with a beautiful and durable Luxury Vinyl Plank. We simply refaced the double vanity with a shaker style.

Main Bathroom
Inspiration pour une salle de bain craftsman de taille moyenne avec un placard à porte shaker, des portes de placard blanches, un combiné douche/baignoire, WC à poser, un carrelage blanc, des carreaux de céramique, un mur gris, un sol en vinyl, un lavabo encastré, un plan de toilette en quartz modifié, un sol marron, une cabine de douche à porte coulissante, un plan de toilette blanc, une niche, meuble simple vasque et meuble-lavabo encastré.
Inspiration pour une salle de bain craftsman de taille moyenne avec un placard à porte shaker, des portes de placard blanches, un combiné douche/baignoire, WC à poser, un carrelage blanc, des carreaux de céramique, un mur gris, un sol en vinyl, un lavabo encastré, un plan de toilette en quartz modifié, un sol marron, une cabine de douche à porte coulissante, un plan de toilette blanc, une niche, meuble simple vasque et meuble-lavabo encastré.

"Alexandrita" Quartzite from Bedrosians
Inspiration pour une grande salle de bain principale minimaliste avec un placard à porte plane, des portes de placard marrons, une douche ouverte, un bidet, un carrelage vert, des dalles de pierre, un mur gris, un sol en vinyl, un lavabo encastré, un plan de toilette en quartz, un sol gris, une cabine de douche à porte battante, un plan de toilette vert, un banc de douche, meuble double vasque et meuble-lavabo encastré.
Inspiration pour une grande salle de bain principale minimaliste avec un placard à porte plane, des portes de placard marrons, une douche ouverte, un bidet, un carrelage vert, des dalles de pierre, un mur gris, un sol en vinyl, un lavabo encastré, un plan de toilette en quartz, un sol gris, une cabine de douche à porte battante, un plan de toilette vert, un banc de douche, meuble double vasque et meuble-lavabo encastré.
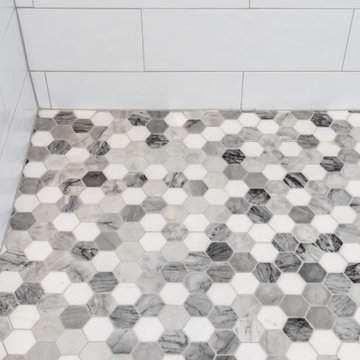
Stunning bathroom total remodel with large walk in shower, blue double vanity and three shower heads! This shower features a lighted niche and a rain head shower with bench. Shiplap ceiling works great for this lake home bathroom.

Cette image montre une petite salle de bain traditionnelle en bois vieilli avec un placard à porte plane, WC séparés, un carrelage gris, des carreaux de céramique, un mur gris, un sol en vinyl, un lavabo intégré, une cabine de douche à porte battante et un plan de toilette blanc.
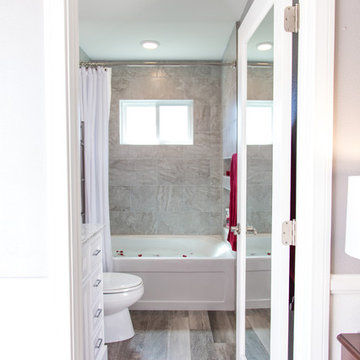
Réalisation d'une petite salle de bain principale tradition avec un placard à porte shaker, des portes de placard blanches, une baignoire en alcôve, un combiné douche/baignoire, WC séparés, un carrelage gris, des carreaux de porcelaine, un mur gris, un sol en vinyl, un lavabo encastré, un plan de toilette en quartz, un sol marron et une cabine de douche avec un rideau.

Réalisation d'une salle d'eau tradition de taille moyenne avec un placard à porte shaker, des portes de placard blanches, une douche d'angle, WC séparés, un carrelage gris, un carrelage blanc, du carrelage en marbre, un mur gris, un sol en vinyl, un lavabo encastré, un plan de toilette en quartz, un sol gris et une cabine de douche à porte battante.
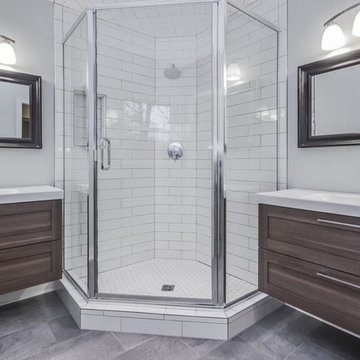
Keller Williams
Inspiration pour une salle de bain principale traditionnelle en bois foncé de taille moyenne avec une douche d'angle, un mur gris, un lavabo intégré, un placard à porte shaker, un carrelage blanc, des carreaux de céramique, un sol en vinyl et un plan de toilette en surface solide.
Inspiration pour une salle de bain principale traditionnelle en bois foncé de taille moyenne avec une douche d'angle, un mur gris, un lavabo intégré, un placard à porte shaker, un carrelage blanc, des carreaux de céramique, un sol en vinyl et un plan de toilette en surface solide.
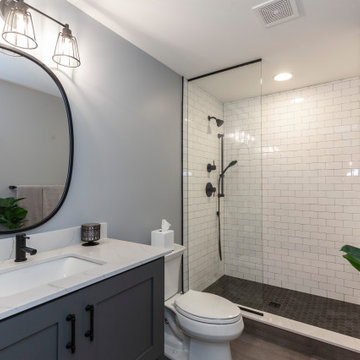
Modern Farmhouse finished basement bathroom
Inspiration pour une salle de bain rustique avec un mur gris, un sol en vinyl et un sol marron.
Inspiration pour une salle de bain rustique avec un mur gris, un sol en vinyl et un sol marron.
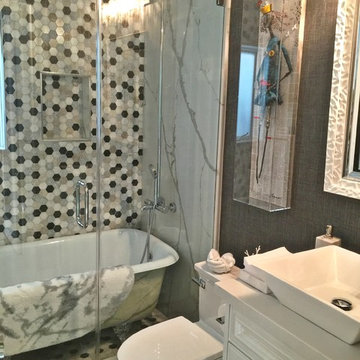
Cette photo montre une petite douche en alcôve tendance avec des portes de placard blanches, un mur gris, un placard avec porte à panneau surélevé, une baignoire sur pieds, WC à poser, un carrelage noir, un carrelage gris, un carrelage blanc, un sol en vinyl, une vasque, un plan de toilette en quartz, un sol gris et une cabine de douche à porte battante.
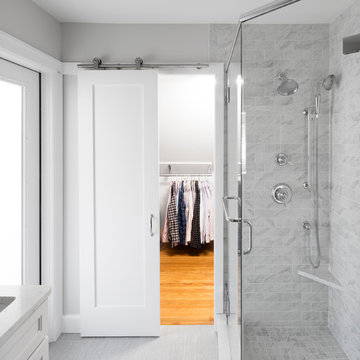
Exemple d'une salle d'eau chic de taille moyenne avec un placard à porte shaker, des portes de placard blanches, une douche d'angle, WC séparés, un carrelage gris, un carrelage blanc, du carrelage en marbre, un mur gris, un sol en vinyl, un lavabo encastré, un plan de toilette en quartz, un sol gris et une cabine de douche à porte battante.
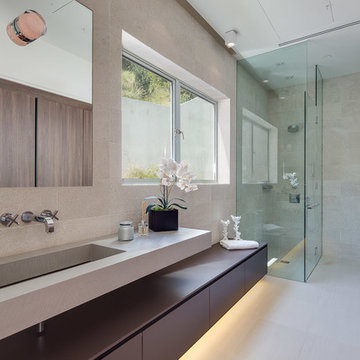
Mark Singer
Idée de décoration pour une grande salle d'eau minimaliste en bois foncé avec une cabine de douche à porte battante, un placard à porte plane, une douche d'angle, un carrelage gris, un carrelage de pierre, un mur gris, un sol en vinyl, une grande vasque et un plan de toilette en surface solide.
Idée de décoration pour une grande salle d'eau minimaliste en bois foncé avec une cabine de douche à porte battante, un placard à porte plane, une douche d'angle, un carrelage gris, un carrelage de pierre, un mur gris, un sol en vinyl, une grande vasque et un plan de toilette en surface solide.

Inspiration pour une salle de bain design de taille moyenne avec un placard à porte plane, des portes de placard grises, WC séparés, un mur gris, un sol en vinyl, un lavabo encastré, un plan de toilette en quartz modifié, un sol beige, une cabine de douche à porte battante, un plan de toilette multicolore, une niche, un banc de douche, meuble simple vasque et meuble-lavabo sur pied.
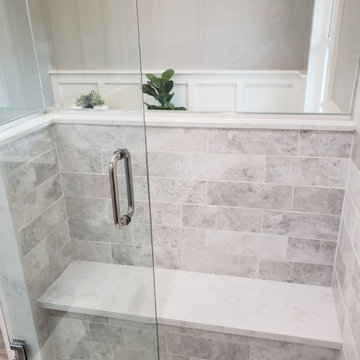
This bright white bathroom exudes luxury with a gorgeous freestanding tub, giving our clients the perfect place to unwind after a busy day.
The fully enclosed shower is classic and modern, making it the perfect place to relax and decompress. The neutral color scheme and clean lines create a tranquil and inviting atmosphere for a spa-like experience.

When an old neighbor referred us to a new construction home built in my old stomping grounds I was excited. First, close to home. Second it was the EXACT same floor plan as the last house I built.
We had a local contractor, Curt Schmitz sign on to do the construction and went to work on layout and addressing their wants, needs, and wishes for the space.
Since they had a fireplace upstairs they did not want one int he basement. This gave us the opportunity for a whole wall of built-ins with Smart Source for major storage and display. We also did a bar area that turned out perfectly. The space also had a space room we dedicated to work out space with a barn door.
We did luxury vinyl plank throughout, even in the bathroom, which we have been doing increasingly.

This spacious primary bathroom transformed from drab and dark to a refreshed, bright bathroom. Simply removing the dropped ceiling and fluorescent lights from the vanity area and replacing them with modern recessed can light brought this bathroom back to life. The carpet that once draped the floor was replaced by a gray wood-like vinyl plank which transitioned beautifully to the calcatta tiled shower. The dated vanity that once housed two sinks was updated to white custom-made cabinetry topped with a white with subtle veining Arabescato quartz countertop. A linen closet replaced the second vanity sink, providing ample storage space. Polished nickel finishes repeat about from the Hydrorail shower fixtures to the sink faucets. Two contemporary sconce lights a stylish mirror balance and adorns the focal wall. To create harmony within the bathroom and the rest of the house, we kept contrast to a minimum, using hints of color to create accents.
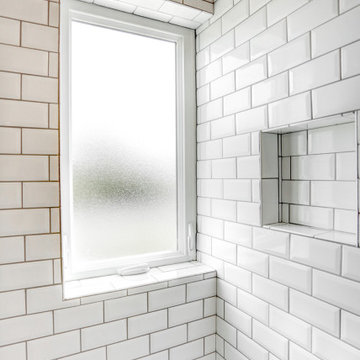
Small city bathroom with functional layout. White subway tile shower, build in shelves, pedestal sink, and vinyl plank floors.
Cette image montre une petite douche en alcôve principale minimaliste avec WC séparés, un carrelage blanc, des carreaux de céramique, un mur gris, un sol en vinyl, un lavabo de ferme, un sol gris, une cabine de douche à porte battante, meuble simple vasque et meuble-lavabo suspendu.
Cette image montre une petite douche en alcôve principale minimaliste avec WC séparés, un carrelage blanc, des carreaux de céramique, un mur gris, un sol en vinyl, un lavabo de ferme, un sol gris, une cabine de douche à porte battante, meuble simple vasque et meuble-lavabo suspendu.
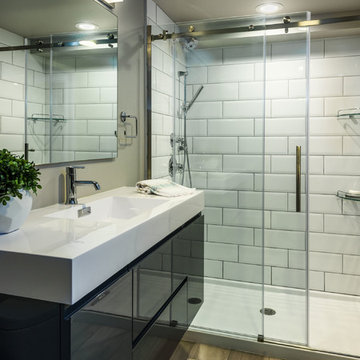
Photography By Karen Palmer
Exemple d'une grande salle de bain moderne avec un mur gris, un sol en vinyl et un sol marron.
Exemple d'une grande salle de bain moderne avec un mur gris, un sol en vinyl et un sol marron.
Idées déco de salles de bain avec un mur gris et un sol en vinyl
1