Idées déco de salles de bain avec un sol en vinyl et un plafond décaissé
Trier par :
Budget
Trier par:Populaires du jour
1 - 20 sur 69 photos
1 sur 3

Exemple d'une grande salle de bain principale tendance avec des portes de placard blanches, une douche double, un mur blanc, un lavabo encastré, un sol marron, une cabine de douche à porte battante, un plan de toilette blanc, un banc de douche, meuble double vasque, meuble-lavabo encastré, un plafond décaissé, un placard à porte shaker, WC à poser, un sol en vinyl et un plan de toilette en quartz.

The client was looking for a highly practical and clean-looking modernisation of this en-suite shower room. We opted to clad the entire room in wet wall shower panelling to give it the practicality the client was after. The subtle matt sage green was ideal for making the room look clean and modern, while the marble feature wall gave it a real sense of luxury. High quality cabinetry and shower fittings provided the perfect finish for this wonderful en-suite.

The first foor bathroom has also undergone a transformation from a cold bathroom to a considerably warmer shower room having now had the walls, ceiling and floor fully insulated. The room is equipped with walk in shower, fitted furniture vanity, storage and concealed cistern cabinets, semi recessed basin and back to wall pan.
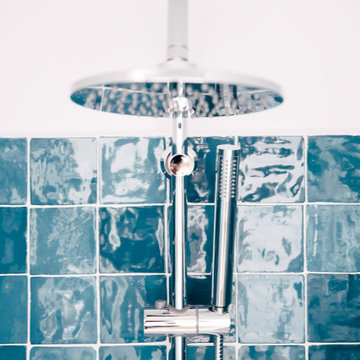
Reforma integral en piso de 80m2 en la calle Ginzo de Limia, Madrid. Detalle de azulejos de ducha. Nos gusta darle a los baños y aseos un toque divertido.
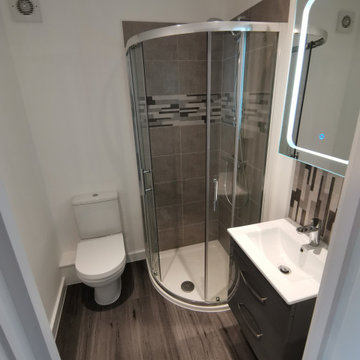
Modern ensuite bathroom with quadrant shower enclosure and contemporary features. Quadrant 800mm shower enclosure with low profile shower tray. Grohe thermostatic shower. Back to wall close coupled toilet with soft close toilet seat. Wall hanged basin unit with two drawers and Grohe monobloc mixer tap. 600mm LED lit mirror cabinet with touch sensor.
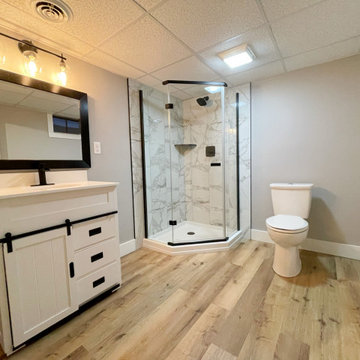
The photo depicts a beautifully designed new bathroom addition to a basement, with a focus on style, comfort and functionality. The waterproof vinyl flooring is both practical and attractive, making it ideal for a bathroom setting. The glass shower enclosure, with its stunning marble tile work, creates a spa-like atmosphere, while the white vanity with sleek lighting adds a touch of sophistication. The attention to detail and high-quality materials used in the bathroom renovation make it a standout feature in the basement and a valuable addition to the home.
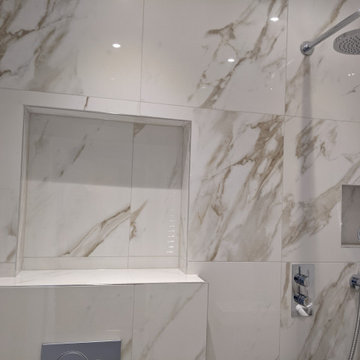
Aménagement d'une salle d'eau moderne de taille moyenne avec un espace douche bain, WC suspendus, un carrelage multicolore, des carreaux de porcelaine, un sol en vinyl, un sol blanc, une cabine de douche avec un rideau, meuble simple vasque, un plafond décaissé et un mur en parement de brique.
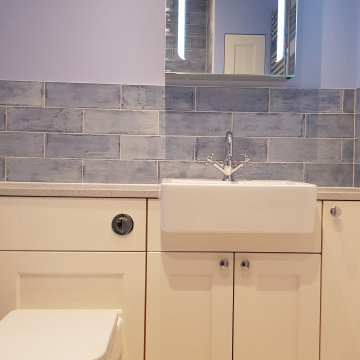
The first foor bathroom has also undergone a transformation from a cold bathroom to a considerably warmer shower room having now had the walls, ceiling and floor fully insulated. The room is equipped with walk in shower, fitted furniture vanity, storage and concealed cistern cabinets, semi recessed basin and back to wall pan.
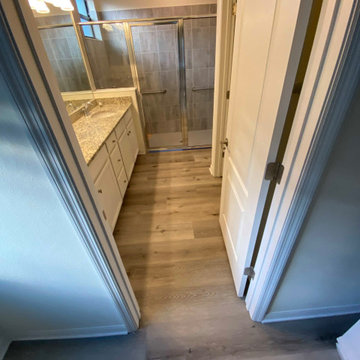
Welcome to Lakewood Ranch! Our clients desired to remove all of the builder's grade carpet in their bedrooms. Seeking to protect their investment while achieving quality floors, they chose the stylish DuChateau in the color Gillion.
Our clients are snowbirds and wished to have this project completed before the holidays. The LGK team successfully finished the project in November, and our clients are happy with their new floors!
Ready to transform your space? Call us at 941-587-3804 or book an appointment online at LGKramerFlooring.com.
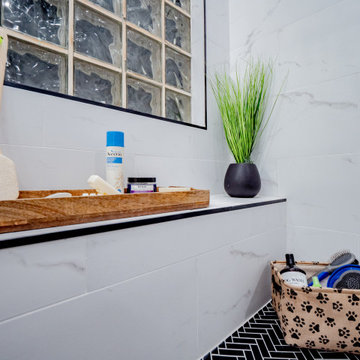
Aménagement d'une grande salle de bain principale contemporaine avec des portes de placard blanches, une douche double, un mur blanc, un lavabo encastré, un sol marron, une cabine de douche à porte battante, un plan de toilette blanc, un banc de douche, meuble double vasque, meuble-lavabo encastré, un plafond décaissé, un placard à porte shaker, WC à poser, un sol en vinyl et un plan de toilette en quartz.
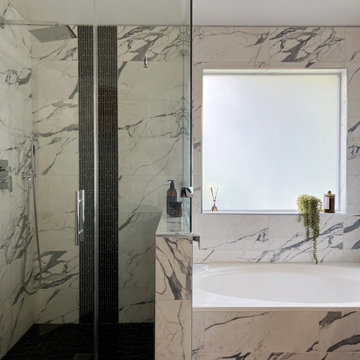
The floor space of the shower didn't increase from the original floorplan, however by tiling the entire window wall and apron tub front, along with a frameless shower glass system, we were able to visually make the space appear larger.
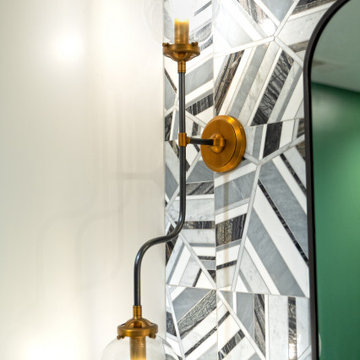
Aménagement d'une grande salle de bain moderne avec un carrelage noir, un mur noir, un sol en vinyl, une cabine de douche à porte battante, un plafond décaissé et du lambris.
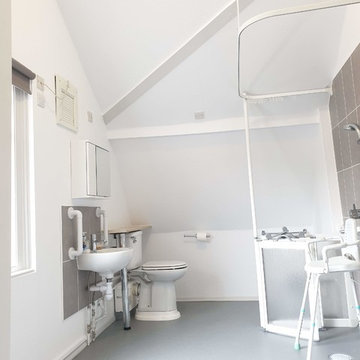
Newly done wet room/family bathroom required painting and decorating. All surface was fully protected, masked, and prepared. Walls, ceiling, and woodwork were fully dustfree sanded, clean, and painted in 2 topcoats. All woodwork was decorated in satin. Al paint used was specialist paint for bathrooms.
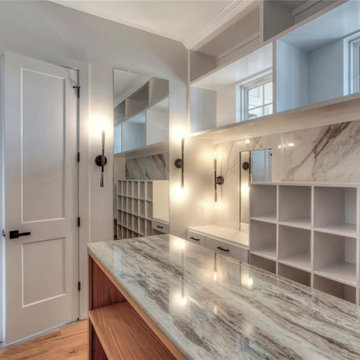
Exemple d'une grande douche en alcôve principale éclectique en bois brun avec un placard à porte plane, une baignoire encastrée, WC à poser, un carrelage blanc, des carreaux de porcelaine, un mur blanc, un sol en vinyl, un lavabo encastré, un plan de toilette en quartz, un sol beige, une cabine de douche à porte battante, un plan de toilette multicolore, une niche, un banc de douche, des toilettes cachées, meuble double vasque, meuble-lavabo encastré, un plafond à caissons et un plafond décaissé.
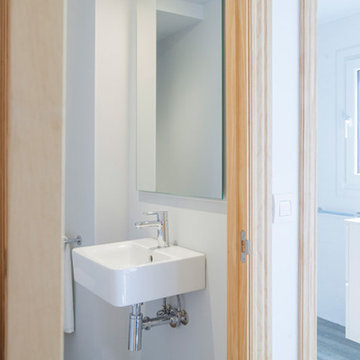
Cette image montre une salle d'eau traditionnelle avec un placard sans porte, des portes de placard blanches, une douche ouverte, WC suspendus, un carrelage blanc, des carreaux de céramique, un mur blanc, un sol en vinyl, un lavabo suspendu, un sol beige, une cabine de douche à porte battante, un plan de toilette blanc, des toilettes cachées, meuble simple vasque, meuble-lavabo suspendu, un plafond décaissé et un mur en parement de brique.
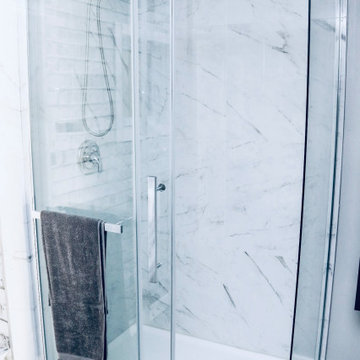
Cette image montre une salle d'eau minimaliste en bois de taille moyenne avec un placard à porte plane, des portes de placard grises, une douche d'angle, WC à poser, un carrelage multicolore, du carrelage en marbre, un mur multicolore, un sol en vinyl, un lavabo encastré, un plan de toilette en marbre, un sol gris, une cabine de douche à porte coulissante, un plan de toilette blanc, meuble simple vasque, meuble-lavabo sur pied et un plafond décaissé.
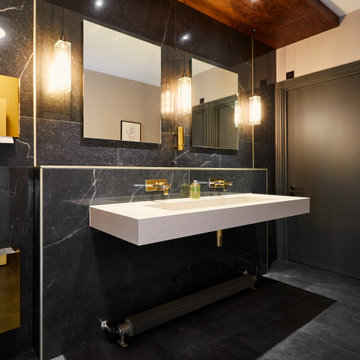
Exemple d'une salle de bain rétro de taille moyenne avec un carrelage noir, des carreaux de porcelaine, un mur noir, un sol en vinyl, un lavabo suspendu, un plan de toilette en quartz, un sol noir, des toilettes cachées, meuble double vasque, meuble-lavabo suspendu, un plafond décaissé et WC à poser.
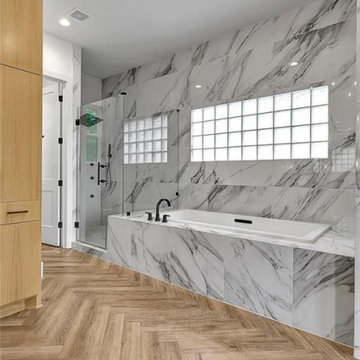
Cette image montre une grande douche en alcôve principale bohème en bois brun avec un placard à porte plane, une baignoire encastrée, WC à poser, un carrelage blanc, des carreaux de porcelaine, un mur blanc, un sol en vinyl, un lavabo encastré, un plan de toilette en quartz, un sol beige, une cabine de douche à porte battante, un plan de toilette multicolore, une niche, un banc de douche, des toilettes cachées, meuble double vasque, meuble-lavabo encastré, un plafond à caissons et un plafond décaissé.
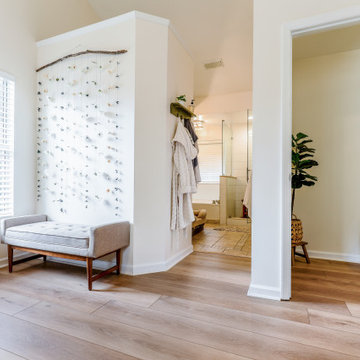
Inspired by sandy shorelines on the California coast, this beachy blonde vinyl floor brings just the right amount of variation to each room. With the Modin Collection, we have raised the bar on luxury vinyl plank. The result is a new standard in resilient flooring. Modin offers true embossed in register texture, a low sheen level, a rigid SPC core, an industry-leading wear layer, and so much more.
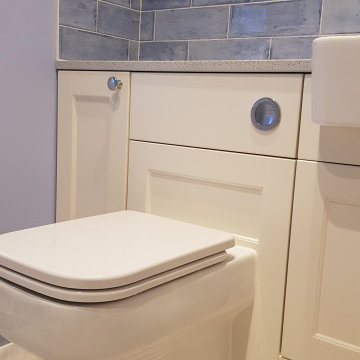
The first foor bathroom has also undergone a transformation from a cold bathroom to a considerably warmer shower room having now had the walls, ceiling and floor fully insulated. The room is equipped with walk in shower, fitted furniture vanity, storage and concealed cistern cabinets, semi recessed basin and back to wall pan.
Idées déco de salles de bain avec un sol en vinyl et un plafond décaissé
1