Idées déco de salles de bain avec un sol en vinyl et un plan de toilette beige
Trier par:Populaires du jour
1 - 20 sur 593 photos

Idées déco pour une douche en alcôve classique en bois clair de taille moyenne avec un placard avec porte à panneau encastré, WC à poser, un carrelage gris, du carrelage en marbre, un mur blanc, un sol en vinyl, un lavabo encastré, un plan de toilette en calcaire, un sol gris, une cabine de douche à porte battante, un plan de toilette beige, meuble simple vasque et meuble-lavabo suspendu.

In this whole house remodel all the bathrooms were refreshed. The guest and kids bath both received a new tub, tile surround and shower doors. The vanities were upgraded for more storage. Taj Mahal Quartzite was used for the counter tops. The guest bath has an interesting shaded tile with a Moroccan lamp inspired accent tile. This created a sophisticated guest bathroom. The kids bath has clean white x-large subway tiles with a fun penny tile stripe.

Large Owner’s bathroom and closet renovation in West Chester PA. These clients wanted to redesign the bathroom with 2 closets into a new bathroom space with one large closet. We relocated the toilet to accommodate for a hallway to the bath leading past the newly enlarged closet. Everything about the new bath turned out great; from the frosted glass toilet room pocket door to the nickel gap wall treatment at the vanity. The tiled shower is spacious with bench seat, shampoo niche, rain head, and frameless glass. The custom finished double barn doors to the closet look awesome. The floors were done in Luxury Vinyl and look great along with being durable and waterproof. New trims, lighting, and a fresh paint job finish the look.
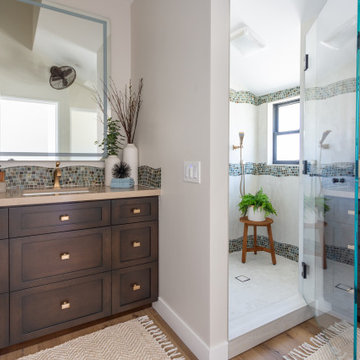
Santa Barbara Primary Bathroom - Coastal vibes with clean, contemporary esthetic
Idée de décoration pour une salle de bain principale marine de taille moyenne avec un placard à porte shaker, des portes de placard marrons, une douche d'angle, WC à poser, un carrelage blanc, des carreaux de porcelaine, un mur blanc, un sol en vinyl, un lavabo encastré, un plan de toilette en quartz modifié, un sol marron, une cabine de douche à porte battante, un plan de toilette beige, une niche, meuble double vasque, meuble-lavabo encastré et un plafond voûté.
Idée de décoration pour une salle de bain principale marine de taille moyenne avec un placard à porte shaker, des portes de placard marrons, une douche d'angle, WC à poser, un carrelage blanc, des carreaux de porcelaine, un mur blanc, un sol en vinyl, un lavabo encastré, un plan de toilette en quartz modifié, un sol marron, une cabine de douche à porte battante, un plan de toilette beige, une niche, meuble double vasque, meuble-lavabo encastré et un plafond voûté.
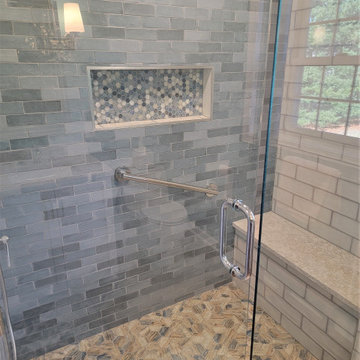
Master bath Vanity is Fabuwood cabinetry with Cambria Hermitage countertop.
Idée de décoration pour une salle de bain principale marine de taille moyenne avec un placard à porte shaker, des portes de placard blanches, une douche ouverte, WC à poser, un carrelage blanc, des carreaux de céramique, un mur bleu, un sol en vinyl, un lavabo encastré, un plan de toilette en quartz modifié, un sol marron, une cabine de douche à porte battante, un plan de toilette beige, un banc de douche, meuble double vasque et meuble-lavabo encastré.
Idée de décoration pour une salle de bain principale marine de taille moyenne avec un placard à porte shaker, des portes de placard blanches, une douche ouverte, WC à poser, un carrelage blanc, des carreaux de céramique, un mur bleu, un sol en vinyl, un lavabo encastré, un plan de toilette en quartz modifié, un sol marron, une cabine de douche à porte battante, un plan de toilette beige, un banc de douche, meuble double vasque et meuble-lavabo encastré.
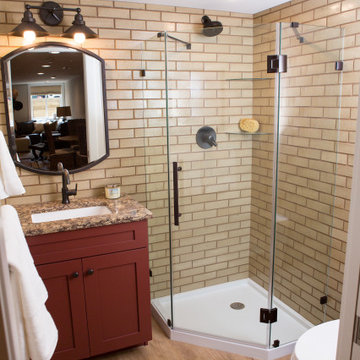
Aménagement d'une petite salle d'eau avec un placard à porte shaker, des portes de placard rouges, une douche d'angle, WC à poser, un carrelage beige, des carreaux de céramique, un mur beige, un sol en vinyl, un lavabo encastré, un plan de toilette en quartz modifié, un sol beige, une cabine de douche à porte battante, un plan de toilette beige, meuble simple vasque et meuble-lavabo encastré.

Bathroom Window And Shampoo Niche Designed To Customer Need. We Also Added a Bathroom Bench Per Customer Request.
Aménagement d'une salle de bain moderne de taille moyenne avec un placard à porte shaker, des portes de placard blanches, WC séparés, un carrelage gris, des carreaux de céramique, un mur gris, un sol en vinyl, un lavabo encastré, un plan de toilette en quartz, un sol marron, une cabine de douche à porte battante, un plan de toilette beige, un banc de douche, meuble simple vasque, meuble-lavabo sur pied et un plafond voûté.
Aménagement d'une salle de bain moderne de taille moyenne avec un placard à porte shaker, des portes de placard blanches, WC séparés, un carrelage gris, des carreaux de céramique, un mur gris, un sol en vinyl, un lavabo encastré, un plan de toilette en quartz, un sol marron, une cabine de douche à porte battante, un plan de toilette beige, un banc de douche, meuble simple vasque, meuble-lavabo sur pied et un plafond voûté.

The lower-level bathroom was also a part of this basement remodel.
Idées déco pour une salle de bain classique de taille moyenne avec un placard avec porte à panneau encastré, des portes de placard noires, WC séparés, un carrelage blanc, un carrelage métro, un mur bleu, un sol en vinyl, un lavabo encastré, un plan de toilette en quartz modifié, un sol beige, une cabine de douche à porte battante, un plan de toilette beige, meuble simple vasque, meuble-lavabo encastré et du lambris de bois.
Idées déco pour une salle de bain classique de taille moyenne avec un placard avec porte à panneau encastré, des portes de placard noires, WC séparés, un carrelage blanc, un carrelage métro, un mur bleu, un sol en vinyl, un lavabo encastré, un plan de toilette en quartz modifié, un sol beige, une cabine de douche à porte battante, un plan de toilette beige, meuble simple vasque, meuble-lavabo encastré et du lambris de bois.
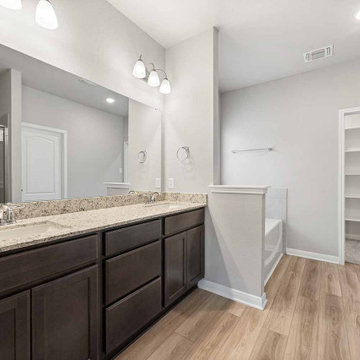
Idées déco pour une douche en alcôve principale de taille moyenne avec un placard avec porte à panneau encastré, des portes de placard marrons, une baignoire en alcôve, WC à poser, un carrelage gris, des carreaux de céramique, un mur gris, un sol en vinyl, un lavabo encastré, un plan de toilette en granite, un sol beige, une cabine de douche à porte battante, un plan de toilette beige, des toilettes cachées, meuble double vasque et meuble-lavabo encastré.
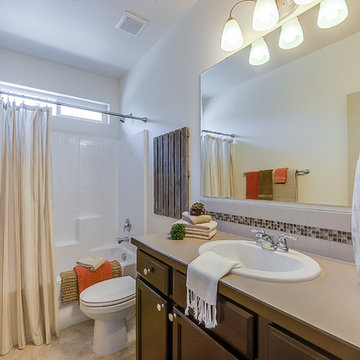
Exemple d'une salle de bain craftsman avec des portes de placard marrons, un combiné douche/baignoire, WC à poser, un sol en vinyl, un plan de toilette en stratifié et un plan de toilette beige.
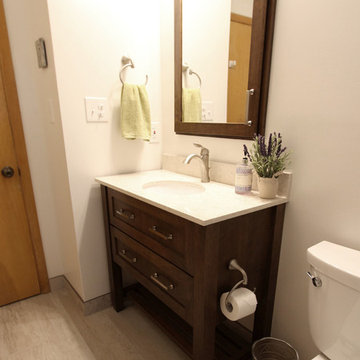
In this bathroom, a Medallion Cherry – Solare Potter’s Mill Silhouette vanity in French Roast finish with brushed nickel hardware was installed with a matching medicine cabinet. On the countertop is Zodiaq Quartz Venetian Crème Color in polish finish with as eased edge 4” backsplash and attached oval sink. A Moen Eva faucet in brushed nickel with matching towel bars, paper holder, hand held shower and grab bars were installed with a Cardinal semi-frameless clear shower door. On the shower walls is American Olean 12”x24” Crema mosaic tile. And on the floor is Daltile Gaineswood 6”x24” flooring. A 38” x 33” glass block window was installed in the shower.
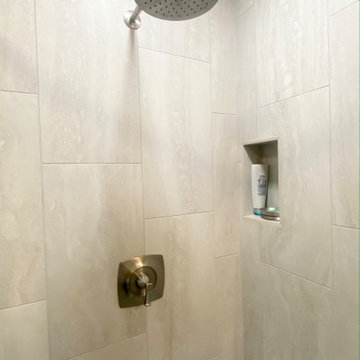
Although this master bath may not offer all the spacing one may hope for, we truly utilized as many extra inches as we could to get this homeowner the most storage from their vanity as well as space in their shower. With a beautiful dark wood cabinet, natural granite countertops, stunning porcelain tile, as well as durable vinyl flooring, this master bathroom holds elegance as well as function.
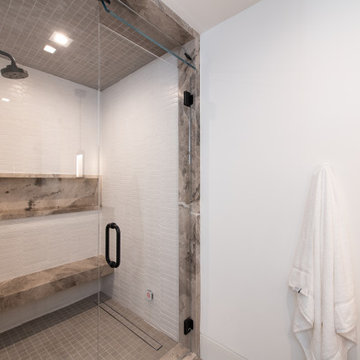
Inspiration pour une grande douche en alcôve traditionnelle en bois clair avec un placard à porte plane, WC à poser, un carrelage gris, un carrelage métro, un mur blanc, un sol en vinyl, un lavabo encastré, un plan de toilette en calcaire, un sol gris, une cabine de douche à porte battante, un plan de toilette beige, meuble simple vasque et meuble-lavabo suspendu.
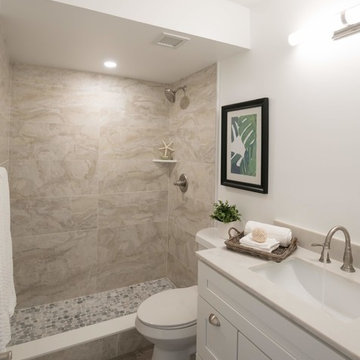
Camera Speaks
Réalisation d'une petite douche en alcôve tradition avec un placard à porte shaker, des portes de placard blanches, un carrelage beige, des carreaux de céramique, un mur beige, un sol en vinyl, un plan de toilette en granite, un sol gris, une cabine de douche avec un rideau et un plan de toilette beige.
Réalisation d'une petite douche en alcôve tradition avec un placard à porte shaker, des portes de placard blanches, un carrelage beige, des carreaux de céramique, un mur beige, un sol en vinyl, un plan de toilette en granite, un sol gris, une cabine de douche avec un rideau et un plan de toilette beige.

Tile shower
Inspiration pour une salle de bain principale traditionnelle de taille moyenne avec un placard en trompe-l'oeil, des portes de placard marrons, une baignoire indépendante, une douche d'angle, WC à poser, un carrelage beige, des carreaux de céramique, un mur beige, un sol en vinyl, un lavabo intégré, un plan de toilette en quartz, un sol beige, une cabine de douche à porte battante, un plan de toilette beige, une niche, meuble double vasque et meuble-lavabo sur pied.
Inspiration pour une salle de bain principale traditionnelle de taille moyenne avec un placard en trompe-l'oeil, des portes de placard marrons, une baignoire indépendante, une douche d'angle, WC à poser, un carrelage beige, des carreaux de céramique, un mur beige, un sol en vinyl, un lavabo intégré, un plan de toilette en quartz, un sol beige, une cabine de douche à porte battante, un plan de toilette beige, une niche, meuble double vasque et meuble-lavabo sur pied.
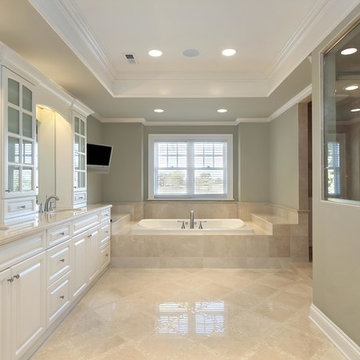
Idées déco pour une grande salle de bain principale classique avec un placard en trompe-l'oeil, des portes de placard blanches, un bain bouillonnant, une douche d'angle, WC à poser, un mur gris, un sol en vinyl, un lavabo encastré, un plan de toilette en bois, un sol beige, une cabine de douche à porte battante et un plan de toilette beige.
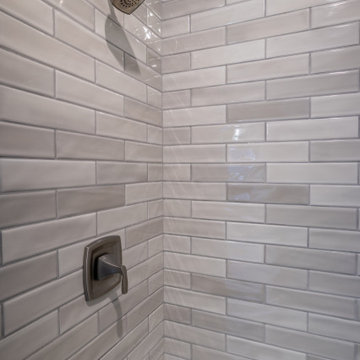
New master bathroom as part of a multi-room addition. Custom, white, shaker-style cabinetry, Caesarstone countertops, 3D, natural stone backsplash. Vinyl plank flooring. Large, subway-tile shower.
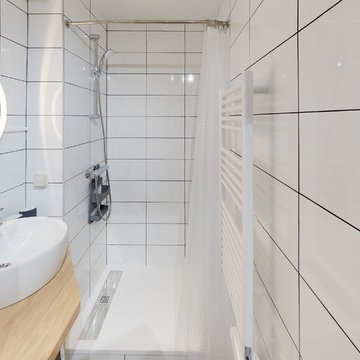
Réhabilitation complète d’un appartement T4 en un T5 tout confort. L’étude de MIINT a permis de transformer la salle à manger existante en chambre insonorisée et d’implanter une deuxième salle de bains, indispensable pour une colocation de 4 personnes. Une ambiance chic et feutrée distingue dorénavant ce bien immobilier pour le plaisir des locataires.
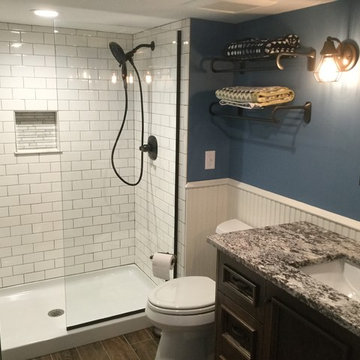
Idées déco pour une salle de bain contemporaine en bois foncé de taille moyenne avec un placard avec porte à panneau encastré, WC séparés, un carrelage blanc, un carrelage métro, un mur bleu, un sol en vinyl, un lavabo encastré, un plan de toilette en granite, un sol marron, une cabine de douche à porte battante et un plan de toilette beige.
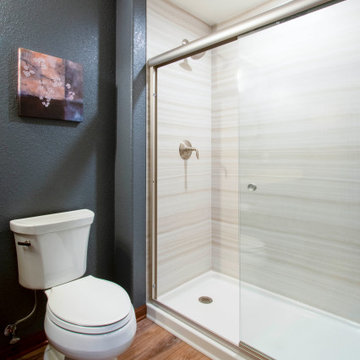
This Hartland, Wisconsin basement is a welcoming teen hangout area and family space. The design blends both rustic and transitional finishes to make the space feel cozy.
This space has it all – a bar, kitchenette, lounge area, full bathroom, game area and hidden mechanical/storage space. There is plenty of space for hosting parties and family movie nights.
Highlights of this Hartland basement remodel:
- We tied the space together with barnwood: an accent wall, beams and sliding door
- The staircase was opened at the bottom and is now a feature of the room
- Adjacent to the bar is a cozy lounge seating area for watching movies and relaxing
- The bar features dark stained cabinetry and creamy beige quartz counters
- Guests can sit at the bar or the counter overlooking the lounge area
- The full bathroom features a Kohler Choreograph shower surround
Idées déco de salles de bain avec un sol en vinyl et un plan de toilette beige
1