Idées déco de salles de bain avec un sol gris et du lambris
Trier par:Populaires du jour
1 - 20 sur 692 photos

We added panelling, marble tiles & black rolltop & vanity to the master bathroom in our West Dulwich Family home. The bespoke blinds created privacy & cosiness for evening bathing too

Exemple d'une salle d'eau grise et blanche tendance de taille moyenne avec un placard à porte plane, des portes de placard beiges, un espace douche bain, WC suspendus, un carrelage beige, des carreaux de porcelaine, un mur gris, un sol en carrelage de porcelaine, un lavabo posé, un sol gris, une cabine de douche à porte battante, un plan de toilette beige, une fenêtre, meuble simple vasque, meuble-lavabo suspendu et du lambris.
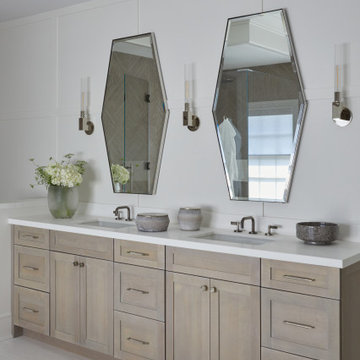
Contemporary primary bathroom with large soaking tub, modern orb hanging lights, his and hers vanity, massive glass shower.
Exemple d'une grande salle de bain principale chic avec une baignoire indépendante, un mur blanc, un sol gris, une cabine de douche à porte battante, un plan de toilette blanc, meuble double vasque, du lambris et meuble-lavabo encastré.
Exemple d'une grande salle de bain principale chic avec une baignoire indépendante, un mur blanc, un sol gris, une cabine de douche à porte battante, un plan de toilette blanc, meuble double vasque, du lambris et meuble-lavabo encastré.

The powder room got a cosmetic refresh with paneling, wall paper, new vanity, flooring, lighting and mirror. The old work out room became a conversation room, with electric fireplace and wall paneling

This design maximises function and privacy while creating a relaxing space. The nib wall with glass panel above was our solution for this ensuite layout.

View of bathroom
Idée de décoration pour une douche en alcôve tradition de taille moyenne pour enfant avec un placard avec porte à panneau encastré, des portes de placard blanches, une baignoire en alcôve, WC séparés, un mur blanc, parquet peint, un lavabo encastré, un plan de toilette en marbre, un sol gris, une cabine de douche à porte coulissante, un plan de toilette blanc, meuble double vasque, meuble-lavabo sur pied et du lambris.
Idée de décoration pour une douche en alcôve tradition de taille moyenne pour enfant avec un placard avec porte à panneau encastré, des portes de placard blanches, une baignoire en alcôve, WC séparés, un mur blanc, parquet peint, un lavabo encastré, un plan de toilette en marbre, un sol gris, une cabine de douche à porte coulissante, un plan de toilette blanc, meuble double vasque, meuble-lavabo sur pied et du lambris.

In addition to the use of light quartz and marble, we strategically used mirrors to give the small master bath the illusion of being spacious and airy. Adding paneling to the walls and mirrors gives the room a seamless, finished look, which is highlighted by lights integrated into the mirrors. The white and gray quartz and marble throughout the bathroom. The custom quartz faucet detail we created behind the soaking tub is special touch that sets this room apart.
Rudloff Custom Builders has won Best of Houzz for Customer Service in 2014, 2015 2016, 2017, 2019, and 2020. We also were voted Best of Design in 2016, 2017, 2018, 2019 and 2020, which only 2% of professionals receive. Rudloff Custom Builders has been featured on Houzz in their Kitchen of the Week, What to Know About Using Reclaimed Wood in the Kitchen as well as included in their Bathroom WorkBook article. We are a full service, certified remodeling company that covers all of the Philadelphia suburban area. This business, like most others, developed from a friendship of young entrepreneurs who wanted to make a difference in their clients’ lives, one household at a time. This relationship between partners is much more than a friendship. Edward and Stephen Rudloff are brothers who have renovated and built custom homes together paying close attention to detail. They are carpenters by trade and understand concept and execution. Rudloff Custom Builders will provide services for you with the highest level of professionalism, quality, detail, punctuality and craftsmanship, every step of the way along our journey together.
Specializing in residential construction allows us to connect with our clients early in the design phase to ensure that every detail is captured as you imagined. One stop shopping is essentially what you will receive with Rudloff Custom Builders from design of your project to the construction of your dreams, executed by on-site project managers and skilled craftsmen. Our concept: envision our client’s ideas and make them a reality. Our mission: CREATING LIFETIME RELATIONSHIPS BUILT ON TRUST AND INTEGRITY.
Photo Credit: Linda McManus Images

Understairs toilet with pocket door.
Réalisation d'une petite salle de bain design pour enfant avec des portes de placard blanches, WC à poser, un mur orange, un sol en marbre, un lavabo de ferme, un sol gris, aucune cabine, meuble simple vasque, meuble-lavabo sur pied et du lambris.
Réalisation d'une petite salle de bain design pour enfant avec des portes de placard blanches, WC à poser, un mur orange, un sol en marbre, un lavabo de ferme, un sol gris, aucune cabine, meuble simple vasque, meuble-lavabo sur pied et du lambris.

Our client came to us with very specific ideas in regards to the design of their bathroom. This design definitely raises the bar for bathrooms. They incorporated beautiful marble tile, new freestanding bathtub, custom glass shower enclosure, and beautiful wood accents on the walls.

The client was looking for a highly practical and clean-looking modernisation of this en-suite shower room. We opted to clad the entire room in wet wall shower panelling to give it the practicality the client was after. The subtle matt sage green was ideal for making the room look clean and modern, while the marble feature wall gave it a real sense of luxury. High quality cabinetry and shower fittings provided the perfect finish for this wonderful en-suite.
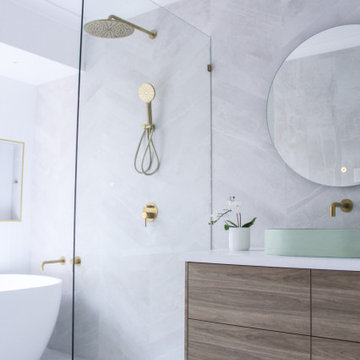
Chevron Tile, Chevron Bathroom, Grey Bathrooms, Timber Vanity, Brushed Brass Tapware, Wall Hung Vanity, Light Up Mirror, Freestanding Vanity, VJ Panel, Bathroom VJ Panels, Dado Rail Sheets, Green Basin
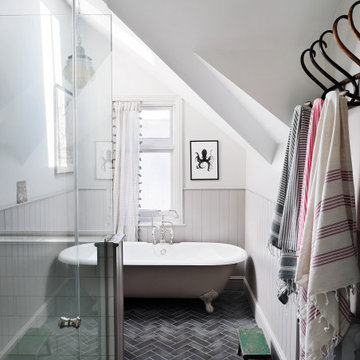
Photo: Elsa Young
Cette photo montre une salle d'eau chic avec une baignoire sur pieds, un mur blanc, un sol gris, une cabine de douche à porte battante, du lambris et boiseries.
Cette photo montre une salle d'eau chic avec une baignoire sur pieds, un mur blanc, un sol gris, une cabine de douche à porte battante, du lambris et boiseries.

Family bath: integrated trough sink with a removable panel to hide the drain, matte black fixtures, white Krion® countertop and tub deck, matte gray floor tiles. Cedar panelling extends from wall to ceiling (vaulted) evokes the spirit of traditional Japanese bath houses. Large skylight hovers above the family size tub; bifold glass doors opening completely to the outdoors give a sense of bathing in nature.
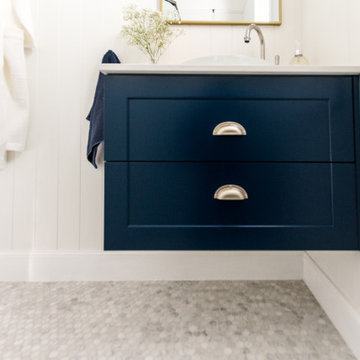
Small downstairs bathroom
Réalisation d'une petite salle d'eau avec un placard à porte shaker, des portes de placard bleues, une douche d'angle, WC séparés, un carrelage blanc, un mur blanc, un sol en carrelage de terre cuite, un lavabo posé, un sol gris, une cabine de douche à porte battante, un plan de toilette blanc, meuble simple vasque, meuble-lavabo suspendu et du lambris.
Réalisation d'une petite salle d'eau avec un placard à porte shaker, des portes de placard bleues, une douche d'angle, WC séparés, un carrelage blanc, un mur blanc, un sol en carrelage de terre cuite, un lavabo posé, un sol gris, une cabine de douche à porte battante, un plan de toilette blanc, meuble simple vasque, meuble-lavabo suspendu et du lambris.

Inspiration pour une salle de bain principale bohème en bois foncé de taille moyenne avec un placard à porte plane, une baignoire indépendante, un espace douche bain, un bidet, un carrelage gris, des carreaux de céramique, un mur gris, un sol en carrelage de porcelaine, un lavabo intégré, un plan de toilette en béton, un sol gris, une cabine de douche à porte battante, un plan de toilette gris, un banc de douche, meuble double vasque, meuble-lavabo encastré et du lambris.
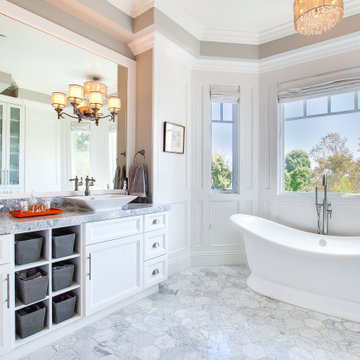
Cette photo montre une salle de bain bord de mer avec un placard avec porte à panneau encastré, des portes de placard blanches, une baignoire indépendante, un mur blanc, une vasque, un sol gris, un plan de toilette gris, meuble double vasque, meuble-lavabo encastré et du lambris.
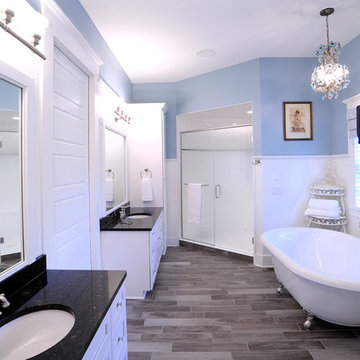
Idée de décoration pour une salle de bain principale tradition avec une baignoire sur pieds, un sol gris, un placard à porte shaker, des portes de placard blanches, une douche d'angle, un mur bleu, un lavabo encastré, une cabine de douche à porte battante, un plan de toilette noir, meuble double vasque, meuble-lavabo encastré et du lambris.
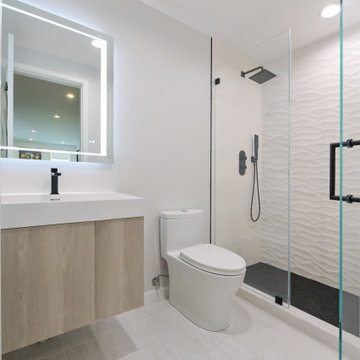
What started off as simple vanity and shower head replacement turned into a full bathroom remodel. With its minimalist aesthetic, this modern bathroom has a simple yet elegant design which gives the space a calming and focused feel. Making it the perfect place to prepare for the day ahead.
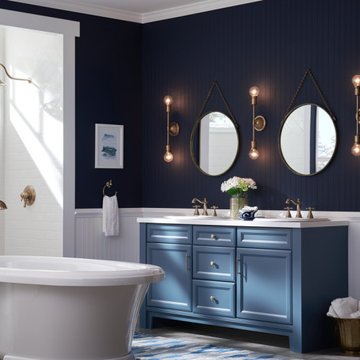
This Mid-Century 2 light wall sconce in Natural Brass from the Armstrong collection by Kichler features a sputnik design with adjustable arms allowing you to customize the light for just the right look. This item is available locally at Cardello Lighting. Visit a showrooms today with locations in Canonsburg & Cranberry, PA!
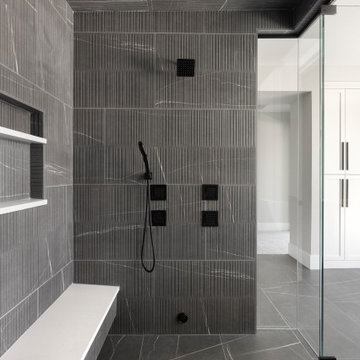
This primary bathroom is rife with luxe elements and textures!
Idées déco pour une très grande salle de bain principale contemporaine avec un placard à porte shaker, des portes de placard blanches, une baignoire indépendante, une douche à l'italienne, WC à poser, un carrelage gris, un mur gris, un sol en carrelage de porcelaine, un lavabo encastré, un plan de toilette en quartz modifié, un sol gris, une cabine de douche à porte battante, un plan de toilette blanc, des toilettes cachées, meuble double vasque, meuble-lavabo encastré et du lambris.
Idées déco pour une très grande salle de bain principale contemporaine avec un placard à porte shaker, des portes de placard blanches, une baignoire indépendante, une douche à l'italienne, WC à poser, un carrelage gris, un mur gris, un sol en carrelage de porcelaine, un lavabo encastré, un plan de toilette en quartz modifié, un sol gris, une cabine de douche à porte battante, un plan de toilette blanc, des toilettes cachées, meuble double vasque, meuble-lavabo encastré et du lambris.
Idées déco de salles de bain avec un sol gris et du lambris
1