Idées déco de salles de bain avec un sol en carrelage imitation parquet et un sol gris
Trier par :
Budget
Trier par:Populaires du jour
1 - 20 sur 527 photos
1 sur 3

Aménagement d'une douche en alcôve classique avec un placard avec porte à panneau encastré, des portes de placard grises, un carrelage blanc, un mur beige, un sol en carrelage imitation parquet, un lavabo encastré, un sol gris, un plan de toilette blanc, meuble double vasque, meuble-lavabo sur pied, WC à poser, un plan de toilette en quartz modifié, une cabine de douche à porte battante et du carrelage en marbre.

The homeowners of this large single-family home in Fairfax Station suburb of Virginia, desired a remodel of their master bathroom. The homeowners selected an open concept for the master bathroom.
We relocated and enlarged the shower. The prior built-in tub was removed and replaced with a slip-free standing tub. The commode was moved the other side of the bathroom in its own space. The bathroom was enlarged by taking a few feet of space from an adjacent closet and bedroom to make room for two separate vanity spaces. The doorway was widened which required relocating ductwork and plumbing to accommodate the spacing. A new barn door is now the bathroom entrance. Each of the vanities are equipped with decorative mirrors and sconce lights. We removed a window for placement of the new shower which required new siding and framing to create a seamless exterior appearance. Elegant plank porcelain floors with embedded hexagonal marble inlay for shower floor and surrounding tub make this memorable transformation. The shower is equipped with multi-function shower fixtures, a hand shower and beautiful custom glass inlay on feature wall. A custom French-styled door shower enclosure completes this elegant shower area. The heated floors and heated towel warmers are among other new amenities.

Aménagement d'une grande douche en alcôve principale bord de mer avec un placard à porte shaker, des portes de placard blanches, un carrelage blanc, des carreaux de céramique, un mur blanc, un sol en carrelage imitation parquet, un plan de toilette en quartz modifié, un sol gris, une cabine de douche à porte battante, un plan de toilette blanc, une niche, meuble double vasque, meuble-lavabo encastré et du lambris de bois.

This Project was so fun, the client was a dream to work with. So open to new ideas.
Since this is on a canal the coastal theme was prefect for the client. We gutted both bathrooms. The master bath was a complete waste of space, a huge tub took much of the room. So we removed that and shower which was all strange angles. By combining the tub and shower into a wet room we were able to do 2 large separate vanities and still had room to space.
The guest bath received a new coastal look as well which included a better functioning shower.

When our client shared their vision for their two-bathroom remodel in Uptown, they expressed a desire for a spa-like experience with a masculine vibe. So we set out to create a space that embodies both relaxation and masculinity.
Allow us to introduce this masculine master bathroom—a stunning fusion of functionality and sophistication. Enter through pocket doors into a walk-in closet, seamlessly connecting to the muscular allure of the bathroom.
The boldness of the design is evident in the choice of Blue Naval cabinets adorned with exquisite Brushed Gold hardware, embodying a luxurious yet robust aesthetic. Highlighting the shower area, the Newbev Triangles Dusk tile graces the walls, imparting modern elegance.
Complementing the ambiance, the Olivia Wall Sconce Vanity Lighting adds refined glamour, casting a warm glow that enhances the space's inviting atmosphere. Every element harmonizes, creating a master bathroom that exudes both strength and sophistication, inviting indulgence and relaxation. Additionally, we discreetly incorporated hidden washer and dryer units for added convenience.
------------
Project designed by Chi Renovation & Design, a renowned renovation firm based in Skokie. We specialize in general contracting, kitchen and bath remodeling, and design & build services. We cater to the entire Chicago area and its surrounding suburbs, with emphasis on the North Side and North Shore regions. You'll find our work from the Loop through Lincoln Park, Skokie, Evanston, Wilmette, and all the way up to Lake Forest.
For more info about Chi Renovation & Design, click here: https://www.chirenovation.com/
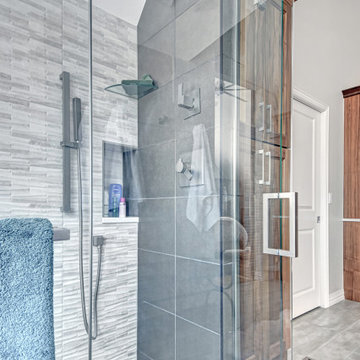
Exemple d'une salle de bain principale montagne de taille moyenne avec une douche à l'italienne, un sol en carrelage imitation parquet, un sol gris, une cabine de douche à porte battante, un carrelage gris et un carrelage de pierre.
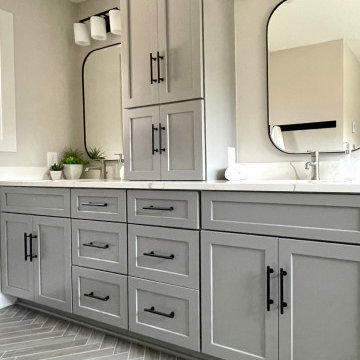
Primary Suite remodel with a spa-like, modern and organic vibe. Homeowners had a dated, dark, tired looking bathroom with a large, corner, built-in tub. They wanted a bright and airy, spa-like feel in the space with a unique look. We decided to bring in some texture with the wood-look herringbone floor tile and use a unique, trapazoid shower wall tile instead of the traditional subway tile. We chose a beautiful gray/green paint color for the cabinets to add some depth

Réalisation d'une petite douche en alcôve tradition en bois vieilli avec un placard à porte shaker, une baignoire en alcôve, WC à poser, un carrelage bleu, des carreaux de céramique, un mur gris, un sol en carrelage imitation parquet, un lavabo encastré, un plan de toilette en quartz modifié, un sol gris, une cabine de douche avec un rideau, un plan de toilette gris, une niche, meuble simple vasque et meuble-lavabo encastré.
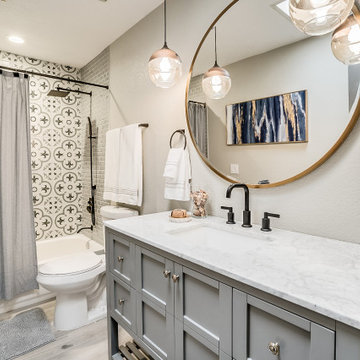
Cette photo montre une salle de bain chic avec un placard à porte shaker, des portes de placard grises, une baignoire en alcôve, un combiné douche/baignoire, un mur gris, un sol en carrelage imitation parquet, un lavabo encastré, un sol gris, une cabine de douche avec un rideau, un plan de toilette blanc, meuble simple vasque et meuble-lavabo sur pied.
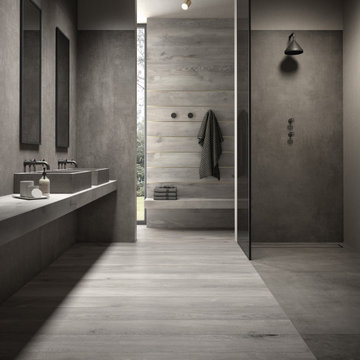
Bathroom tiles with wood and concrete look.
Collections: Les Bois - Sarawa + Prima Materia - Sandalo
Aménagement d'une salle d'eau contemporaine avec des portes de placard grises, une douche à l'italienne, un carrelage gris, des carreaux de porcelaine, un sol en carrelage imitation parquet, une vasque, un sol gris, aucune cabine, un plan de toilette gris, meuble double vasque, un plan de toilette en carrelage et meuble-lavabo suspendu.
Aménagement d'une salle d'eau contemporaine avec des portes de placard grises, une douche à l'italienne, un carrelage gris, des carreaux de porcelaine, un sol en carrelage imitation parquet, une vasque, un sol gris, aucune cabine, un plan de toilette gris, meuble double vasque, un plan de toilette en carrelage et meuble-lavabo suspendu.

We were approached by a San Francisco firefighter to design a place for him and his girlfriend to live while also creating additional units he could sell to finance the project. He grew up in the house that was built on this site in approximately 1886. It had been remodeled repeatedly since it was first built so that there was only one window remaining that showed any sign of its Victorian heritage. The house had become so dilapidated over the years that it was a legitimate candidate for demolition. Furthermore, the house straddled two legal parcels, so there was an opportunity to build several new units in its place. At our client’s suggestion, we developed the left building as a duplex of which they could occupy the larger, upper unit and the right building as a large single-family residence. In addition to design, we handled permitting, including gathering support by reaching out to the surrounding neighbors and shepherding the project through the Planning Commission Discretionary Review process. The Planning Department insisted that we develop the two buildings so they had different characters and could not be mistaken for an apartment complex. The duplex design was inspired by Albert Frey’s Palm Springs modernism but clad in fibre cement panels and the house design was to be clad in wood. Because the site was steeply upsloping, the design required tall, thick retaining walls that we incorporated into the design creating sunken patios in the rear yards. All floors feature generous 10 foot ceilings and large windows with the upper, bedroom floors featuring 11 and 12 foot ceilings. Open plans are complemented by sleek, modern finishes throughout.

Owner's Bathroom with custom white brick veneer focal wall behind freestanding tub with curb-less shower entry behind
Idée de décoration pour une salle de bain principale champêtre avec un placard avec porte à panneau surélevé, une baignoire indépendante, une douche à l'italienne, WC séparés, un carrelage blanc, des carreaux de céramique, un mur beige, un sol en carrelage imitation parquet, un lavabo posé, un plan de toilette en quartz modifié, un sol gris, aucune cabine, un plan de toilette blanc, des toilettes cachées, meuble double vasque, meuble-lavabo sur pied et un mur en parement de brique.
Idée de décoration pour une salle de bain principale champêtre avec un placard avec porte à panneau surélevé, une baignoire indépendante, une douche à l'italienne, WC séparés, un carrelage blanc, des carreaux de céramique, un mur beige, un sol en carrelage imitation parquet, un lavabo posé, un plan de toilette en quartz modifié, un sol gris, aucune cabine, un plan de toilette blanc, des toilettes cachées, meuble double vasque, meuble-lavabo sur pied et un mur en parement de brique.

Martha O'Hara Interiors, Interior Design & Photo Styling | Troy Thies, Photography | Swan Architecture, Architect | Great Neighborhood Homes, Builder
Please Note: All “related,” “similar,” and “sponsored” products tagged or listed by Houzz are not actual products pictured. They have not been approved by Martha O’Hara Interiors nor any of the professionals credited. For info about our work: design@oharainteriors.com

Exemple d'une grande douche en alcôve principale chic avec un placard à porte shaker, des portes de placard marrons, une baignoire posée, WC séparés, un carrelage multicolore, un mur bleu, un sol en carrelage imitation parquet, un lavabo encastré, un plan de toilette en quartz modifié, un sol gris, une cabine de douche à porte coulissante, un plan de toilette blanc, meuble double vasque et meuble-lavabo encastré.
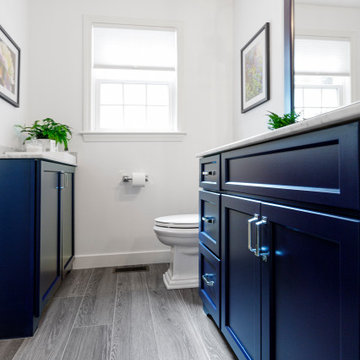
Idées déco pour une douche en alcôve principale classique avec un placard à porte shaker, des portes de placard bleues, WC séparés, un carrelage gris, du carrelage en marbre, un mur blanc, un sol en carrelage imitation parquet, un lavabo encastré, un plan de toilette en marbre, un sol gris, une cabine de douche à porte battante, un plan de toilette blanc, meuble simple vasque et meuble-lavabo encastré.

We replaced the bathtub with a makeup vanity. When it comes to organizing your bathroom, it can be overwhelming to tackle. Out of all the rooms in the house, the bathroom needs to be very clean + sanitary, which can’t happen without proper storage. We installed custom cabinet pullouts, which allows them to get the most out of their cabinet space. On one side, there is a space for hair tools (hairdryer, curling iron, etc.), with an electrical outlet for easy access. The other side has multiple containers for hair products, makeup, etc. We installed a Double Face Round LED magnifying mirror to assist for all the makeup needs!
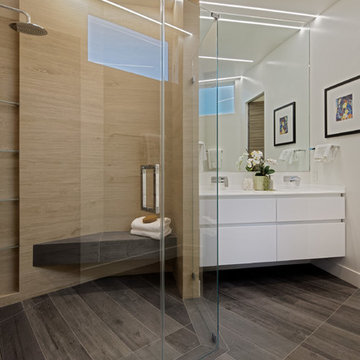
Designers: Revital Kaufman-Meron & Susan Bowen
Designers: Susan Bowen & Revital Kaufman-Meron
Photos: LucidPic Photography - Rich Anderson
Inspiration pour une grande salle d'eau minimaliste avec un placard à porte plane, des portes de placard blanches, une douche à l'italienne, WC à poser, un carrelage beige, un mur blanc, un lavabo encastré, un plan de toilette en surface solide, un sol gris, un plan de toilette blanc, un carrelage imitation parquet, une cabine de douche à porte battante, meuble double vasque, meuble-lavabo suspendu, un sol en carrelage imitation parquet et une niche.
Inspiration pour une grande salle d'eau minimaliste avec un placard à porte plane, des portes de placard blanches, une douche à l'italienne, WC à poser, un carrelage beige, un mur blanc, un lavabo encastré, un plan de toilette en surface solide, un sol gris, un plan de toilette blanc, un carrelage imitation parquet, une cabine de douche à porte battante, meuble double vasque, meuble-lavabo suspendu, un sol en carrelage imitation parquet et une niche.

Aménagement d'une grande douche en alcôve principale classique en bois brun avec un placard à porte shaker, une baignoire indépendante, WC séparés, un carrelage blanc, des carreaux de porcelaine, un mur gris, un sol en carrelage imitation parquet, un lavabo encastré, un plan de toilette en quartz modifié, un sol gris, une cabine de douche à porte battante, un plan de toilette blanc, un banc de douche, meuble double vasque, meuble-lavabo encastré, boiseries et un plafond décaissé.

Full remodeled secondary bathroom with unique tile selection and matte gold hardware.
Cette image montre une salle de bain traditionnelle de taille moyenne pour enfant avec un placard avec porte à panneau surélevé, des portes de placard blanches, une baignoire en alcôve, une douche d'angle, WC séparés, un carrelage gris, un carrelage imitation parquet, un mur beige, un sol en carrelage imitation parquet, un lavabo encastré, un plan de toilette en quartz modifié, un sol gris, une cabine de douche à porte battante, un plan de toilette blanc, meuble double vasque et meuble-lavabo encastré.
Cette image montre une salle de bain traditionnelle de taille moyenne pour enfant avec un placard avec porte à panneau surélevé, des portes de placard blanches, une baignoire en alcôve, une douche d'angle, WC séparés, un carrelage gris, un carrelage imitation parquet, un mur beige, un sol en carrelage imitation parquet, un lavabo encastré, un plan de toilette en quartz modifié, un sol gris, une cabine de douche à porte battante, un plan de toilette blanc, meuble double vasque et meuble-lavabo encastré.
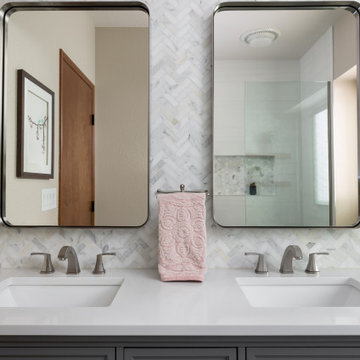
Cette image montre une douche en alcôve traditionnelle de taille moyenne avec un placard avec porte à panneau encastré, des portes de placard grises, WC à poser, un carrelage blanc, du carrelage en marbre, un mur beige, un sol en carrelage imitation parquet, un lavabo encastré, un plan de toilette en quartz modifié, un sol gris, une cabine de douche à porte battante, meuble double vasque, meuble-lavabo sur pied et un plan de toilette blanc.
Idées déco de salles de bain avec un sol en carrelage imitation parquet et un sol gris
1