Idées déco de salles de bain avec un plan de toilette en quartz modifié et un sol jaune
Trier par :
Budget
Trier par:Populaires du jour
1 - 20 sur 95 photos
1 sur 3

Embracing a traditional look - these clients truly made us 'green with envy'. The amazing penny round tile with green glass inlay, stained inset cabinets, white quartz countertops and green decorative wallpaper truly make the space unique

Aménagement d'une douche en alcôve principale classique de taille moyenne avec placards, des portes de placard noires, WC séparés, un carrelage beige, du carrelage en marbre, un mur gris, un sol en carrelage de céramique, un lavabo encastré, un plan de toilette en quartz modifié, un sol jaune, aucune cabine, un plan de toilette beige, meuble simple vasque, meuble-lavabo sur pied et du papier peint.

The master bath has beautiful details from the rift cut white oak inset cabinetry, to the mushroom colored quartz countertops, to the brass sconce lighting and plumbing... it creates a serene oasis right off the master.

Inspiration pour une salle d'eau design de taille moyenne avec un placard à porte plane, des portes de placard rouges, une baignoire en alcôve, un combiné douche/baignoire, WC séparés, un carrelage blanc, mosaïque, un mur blanc, un sol en carrelage de terre cuite, un sol jaune, un lavabo encastré, un plan de toilette en quartz modifié et aucune cabine.
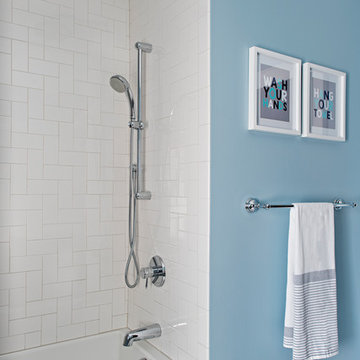
Inspiration pour une grande salle de bain traditionnelle en bois brun pour enfant avec un placard à porte plane, une baignoire encastrée, un combiné douche/baignoire, WC séparés, un carrelage blanc, un carrelage métro, un mur bleu, un sol en carrelage de terre cuite, un lavabo encastré, un plan de toilette en quartz modifié, un sol jaune, une cabine de douche avec un rideau et un plan de toilette blanc.

Inspiration pour une grande salle de bain marine avec un placard à porte shaker, des portes de placard blanches, WC à poser, un mur blanc, un sol en carrelage de porcelaine, un lavabo encastré, un plan de toilette en quartz modifié, un sol jaune, un plan de toilette blanc, meuble-lavabo sur pied, une baignoire en alcôve, un combiné douche/baignoire, un carrelage gris, des carreaux de céramique, une cabine de douche avec un rideau et meuble simple vasque.
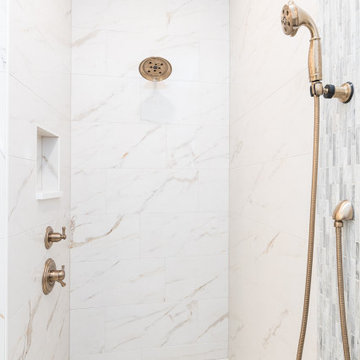
Idées déco pour une grande douche en alcôve principale contemporaine avec des portes de placard blanches, une baignoire indépendante, WC séparés, un carrelage blanc, des carreaux de porcelaine, un mur blanc, un sol en carrelage de porcelaine, un lavabo encastré, un plan de toilette en quartz modifié, un sol jaune, une cabine de douche à porte battante, un plan de toilette blanc, une niche, meuble double vasque, meuble-lavabo encastré et un placard avec porte à panneau surélevé.
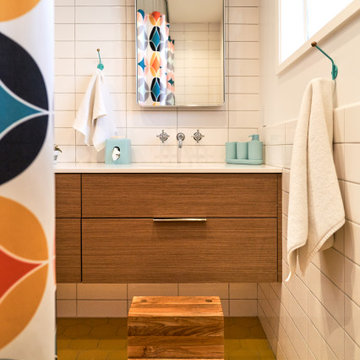
Reminicient of the original yellow tiled bathroom, this space was boldly reimagined. New water saving plumbing fixtures, an expansive vanity with double sinks, and mod details and accessories compliment this sophisticated yet playful bathroom for kids and adults alike.
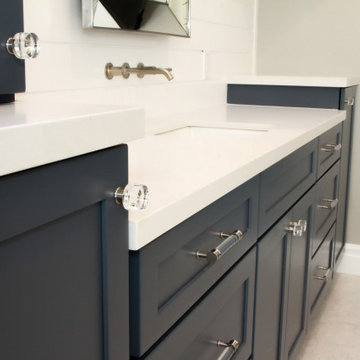
Watch a full bathroom tour here: https://youtu.be/iChTwgBnmEI
Welcome to Coffey's Master Bathroom!
Both Adam and Alicia Coffey had conveyed to the design team that they enjoyed East Coast flair with modern touches. Before renovations began they were still uncertain about how the designers at One Week Bath would manage to execute a redesign that reflected their individual tastes, but that still conveyed the luxurious and intimate appeal that so many homeowners strive for when remodeling their home. Much to their delight, One Week Bath exceeded their expectations.
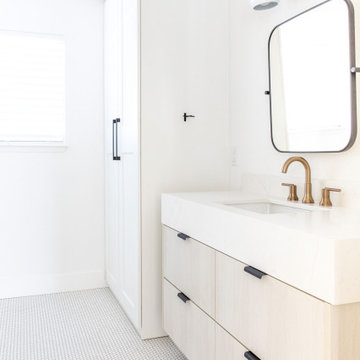
Crisp Clean Guest Bathroom
Idée de décoration pour une douche en alcôve nordique de taille moyenne pour enfant avec un placard à porte plane, des portes de placard beiges, une baignoire posée, WC à poser, un carrelage blanc, des carreaux de céramique, un mur blanc, un sol en carrelage de céramique, un lavabo encastré, un plan de toilette en quartz modifié, un sol jaune, une cabine de douche avec un rideau, un plan de toilette jaune, meuble simple vasque et meuble-lavabo suspendu.
Idée de décoration pour une douche en alcôve nordique de taille moyenne pour enfant avec un placard à porte plane, des portes de placard beiges, une baignoire posée, WC à poser, un carrelage blanc, des carreaux de céramique, un mur blanc, un sol en carrelage de céramique, un lavabo encastré, un plan de toilette en quartz modifié, un sol jaune, une cabine de douche avec un rideau, un plan de toilette jaune, meuble simple vasque et meuble-lavabo suspendu.
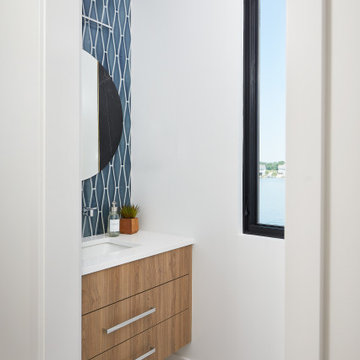
The powder room features a floating vanity by Eclipse Cabinetry in their Kirsche laminate finish. The blue tile backsplash ties in the kitchen design.
Builder: Cnossen Construction,
Architect: 42 North - Architecture + Design,
Interior Designer: Whit and Willow,
Photographer: Ashley Avila Photography
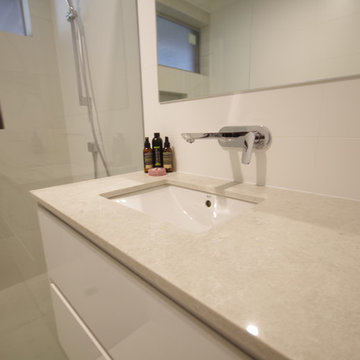
White, crisp and clean, the neutral base of this bathroom allows the owner to be inventive and cycle through a variety of colours as season changes. Using home-wares and accessories, clients can alter the scheme of their bathroom chasing trends and styles whilst keeping the base timeless and classic.
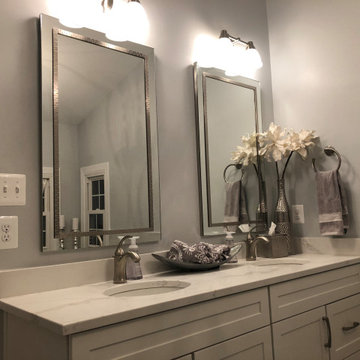
This Crofton master bathroom design offers a soothing retreat with a soft gray and white color scheme, a custom glass enclosed shower, and a bathtub with a Kohler Forte deck mounted Roman tub filler faucet. The HomeCrest by MasterBrand Cabinets Sedona cabinetry on maple in an Alpine finish offers plenty of storage and space to get ready. The vanity area also includes a Q Quartz Calacatta Verona countertop, Top Knobs Hidra door handles, and two undermount sinks with Kohler single hole faucets in a brushed nickel finish. This is topped by matching mirrors and Kohler two glove vanity lights, also in brushed nickel, offering ample light and enhancing the room's style. The shower incorporates a Kohler HydroRail-S shower system with both fixed and handrail showerheads, and DalTile white shower shelves offer handy storage for shower essentials. The shower wall and tub deck both use marble tiles, and the tub is accented by a Carrara marble brick mosaic tile deck splash with a Schluter edge. The space includes a separate toilet room with a Kohler Cimarron toilet.
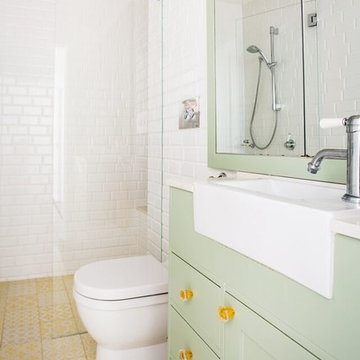
Aménagement d'une salle de bain moderne de taille moyenne avec des portes de placards vertess, WC suspendus, des carreaux de céramique, un mur blanc, un sol en carrelage de céramique, un plan de toilette en quartz modifié, un placard à porte shaker, un carrelage blanc, un lavabo posé, un sol jaune et une cabine de douche à porte battante.
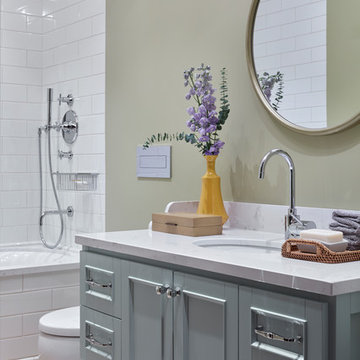
Дизайнер - Мария Мироненко. Фотограф - Сергей Ананьев.
Aménagement d'une salle de bain classique de taille moyenne avec des portes de placard turquoises, un combiné douche/baignoire, WC séparés, un carrelage blanc, des carreaux de céramique, carreaux de ciment au sol, un plan de toilette en quartz modifié, un sol jaune, une cabine de douche avec un rideau, un placard avec porte à panneau encastré, une baignoire en alcôve, un mur beige et un lavabo encastré.
Aménagement d'une salle de bain classique de taille moyenne avec des portes de placard turquoises, un combiné douche/baignoire, WC séparés, un carrelage blanc, des carreaux de céramique, carreaux de ciment au sol, un plan de toilette en quartz modifié, un sol jaune, une cabine de douche avec un rideau, un placard avec porte à panneau encastré, une baignoire en alcôve, un mur beige et un lavabo encastré.
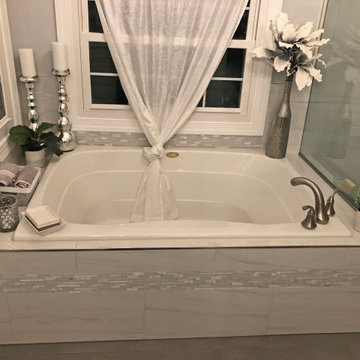
This Crofton master bathroom design offers a soothing retreat with a soft gray and white color scheme, a custom glass enclosed shower, and a bathtub with a Kohler Forte deck mounted Roman tub filler faucet. The HomeCrest by MasterBrand Cabinets Sedona cabinetry on maple in an Alpine finish offers plenty of storage and space to get ready. The vanity area also includes a Q Quartz Calacatta Verona countertop, Top Knobs Hidra door handles, and two undermount sinks with Kohler single hole faucets in a brushed nickel finish. This is topped by matching mirrors and Kohler two glove vanity lights, also in brushed nickel, offering ample light and enhancing the room's style. The shower incorporates a Kohler HydroRail-S shower system with both fixed and handrail showerheads, and DalTile white shower shelves offer handy storage for shower essentials. The shower wall and tub deck both use marble tiles, and the tub is accented by a Carrara marble brick mosaic tile deck splash with a Schluter edge. The space includes a separate toilet room with a Kohler Cimarron toilet.
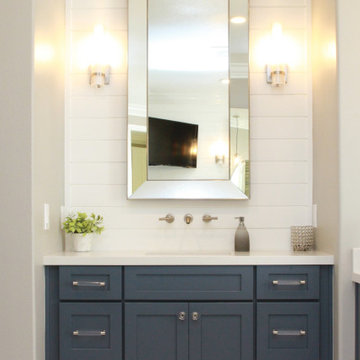
Watch a full bathroom tour here: https://youtu.be/iChTwgBnmEI
Welcome to Coffey's Master Bathroom!
Both Adam and Alicia Coffey had conveyed to the design team that they enjoyed East Coast flair with modern touches. Before renovations began they were still uncertain about how the designers at One Week Bath would manage to execute a redesign that reflected their individual tastes, but that still conveyed the luxurious and intimate appeal that so many homeowners strive for when remodeling their home. Much to their delight, One Week Bath exceeded their expectations.
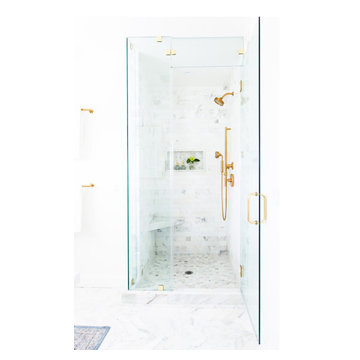
Inspiration pour une salle de bain principale traditionnelle avec des portes de placard blanches, un carrelage blanc, du carrelage en marbre, un sol en marbre, un lavabo encastré, un plan de toilette en quartz modifié, un sol jaune, une cabine de douche à porte battante et un plan de toilette blanc.
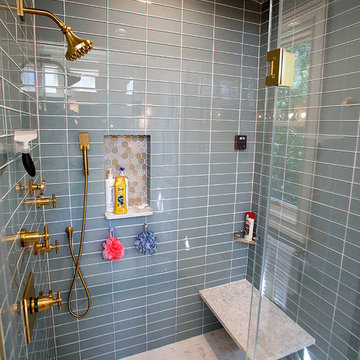
Ron Schwane, Photography
Réalisation d'une salle de bain principale design de taille moyenne avec un placard à porte plane, des portes de placard blanches, un espace douche bain, WC à poser, un carrelage beige, un carrelage en pâte de verre, un mur beige, un sol en carrelage de terre cuite, un plan vasque, un plan de toilette en quartz modifié, un sol jaune et une cabine de douche à porte battante.
Réalisation d'une salle de bain principale design de taille moyenne avec un placard à porte plane, des portes de placard blanches, un espace douche bain, WC à poser, un carrelage beige, un carrelage en pâte de verre, un mur beige, un sol en carrelage de terre cuite, un plan vasque, un plan de toilette en quartz modifié, un sol jaune et une cabine de douche à porte battante.
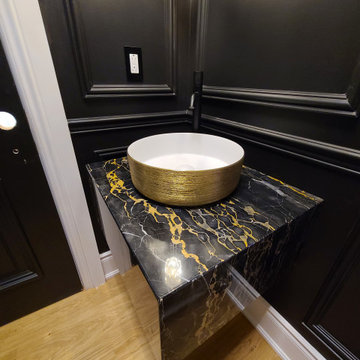
suspended quartz vanity, with a shimmer gold sink. black wainscotting.
Réalisation d'une salle de bain bohème de taille moyenne avec des portes de placard noires, WC à poser, un mur noir, parquet clair, un lavabo de ferme, un plan de toilette en quartz modifié, un sol jaune, un plan de toilette noir, des toilettes cachées, meuble simple vasque, meuble-lavabo suspendu et boiseries.
Réalisation d'une salle de bain bohème de taille moyenne avec des portes de placard noires, WC à poser, un mur noir, parquet clair, un lavabo de ferme, un plan de toilette en quartz modifié, un sol jaune, un plan de toilette noir, des toilettes cachées, meuble simple vasque, meuble-lavabo suspendu et boiseries.
Idées déco de salles de bain avec un plan de toilette en quartz modifié et un sol jaune
1