Idées déco de salles de bain avec un plan de toilette en surface solide et un sol jaune
Trier par :
Budget
Trier par:Populaires du jour
1 - 20 sur 22 photos
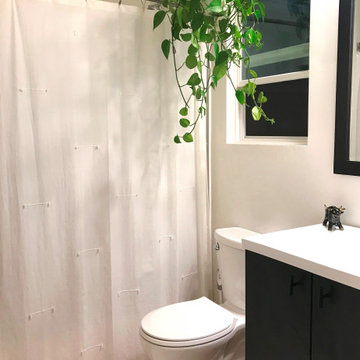
Classic bathroom with white tub/shower, organic white shower curtain, floating black vanity with integrated white acrylic sink-top, black framed mirror, and hanging houseplant
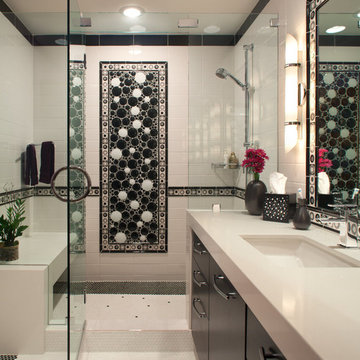
A mid-wall accent stripe circles the room and connects with an oversized framed mural of glass bubble tiles that project off the back wall. A Caesarstone surface waterfalls from the vanity and from the shower bench to continue right through the shower glass.
- San Diego Home/Garden Lifestyles Magazine
August 2013
James Brady Photography

Art Deco bathroom, featuring original 1930s cream textured tiles with green accent tile line and bath (resurfaced). Vanity designed by Hindley & Co with curved Corian top and siding, handcrafted by JFJ Joinery. The matching curved mirrored medicine cabinet is designed by Hindley & Co. The project is a 1930s art deco Spanish mission-style house in Melbourne. See more from our Arch Deco Project.
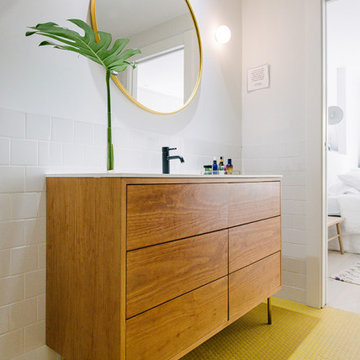
Las claves del cuarto de baño, suelo amarillo de hisbalit, azulejos blancos y sencillos y la grifería en negro.
Réalisation d'une douche en alcôve principale minimaliste avec un placard en trompe-l'oeil, des portes de placard blanches, une baignoire indépendante, WC suspendus, un carrelage blanc, un mur blanc, un sol en carrelage de terre cuite, un plan de toilette en surface solide, un sol jaune, une cabine de douche à porte coulissante et un plan de toilette blanc.
Réalisation d'une douche en alcôve principale minimaliste avec un placard en trompe-l'oeil, des portes de placard blanches, une baignoire indépendante, WC suspendus, un carrelage blanc, un mur blanc, un sol en carrelage de terre cuite, un plan de toilette en surface solide, un sol jaune, une cabine de douche à porte coulissante et un plan de toilette blanc.
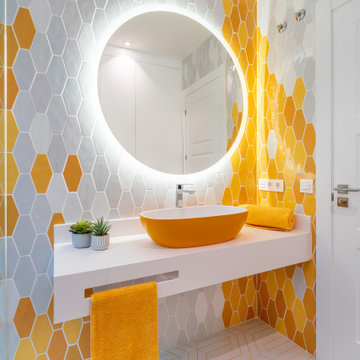
Aménagement d'une salle d'eau grise et blanche contemporaine de taille moyenne avec un placard sans porte, des portes de placard jaunes, une douche ouverte, WC suspendus, un carrelage jaune, des carreaux de céramique, un mur blanc, un sol en carrelage de céramique, une vasque, un plan de toilette en surface solide, un sol jaune, aucune cabine, un plan de toilette blanc, meuble simple vasque et meuble-lavabo encastré.
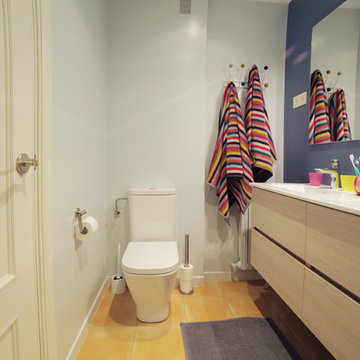
Detalle baño vivienda íntegramente reformada por AZKOAGA INTERIORISMO en Algorta (Vizkaya). Paredes lucidas sobre el azulejo original y esmaltadas.
Fotografía de Itxaso Beistegui
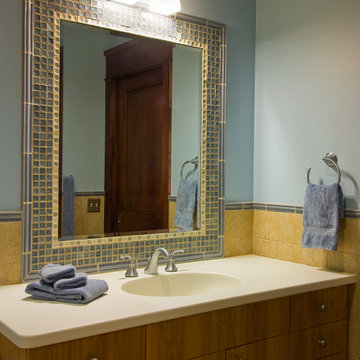
Inspiration pour une grande douche en alcôve craftsman en bois brun pour enfant avec un placard à porte plane, un carrelage jaune, des carreaux de porcelaine, un mur bleu, un sol en carrelage de porcelaine, un lavabo intégré, un plan de toilette en surface solide, un sol jaune et un plan de toilette beige.
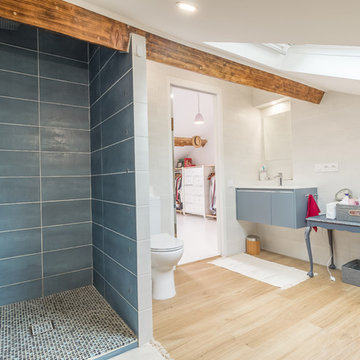
Photo par Farid Ounadjela
Aménagement d'une salle de bain principale contemporaine de taille moyenne avec un placard à porte plane, des portes de placard grises, une baignoire indépendante, une douche ouverte, WC à poser, un carrelage blanc, des carreaux de céramique, un mur blanc, parquet clair, un lavabo intégré, un plan de toilette en surface solide, un sol jaune, aucune cabine et un plan de toilette blanc.
Aménagement d'une salle de bain principale contemporaine de taille moyenne avec un placard à porte plane, des portes de placard grises, une baignoire indépendante, une douche ouverte, WC à poser, un carrelage blanc, des carreaux de céramique, un mur blanc, parquet clair, un lavabo intégré, un plan de toilette en surface solide, un sol jaune, aucune cabine et un plan de toilette blanc.
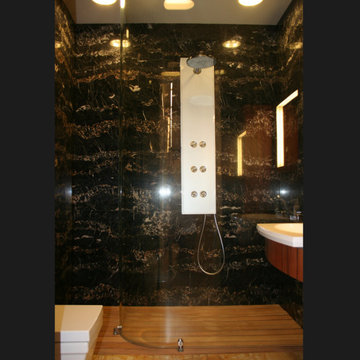
Гостевой санузел со стеклянной перегородкой душевой с решёткой из дерева
Aménagement d'une salle d'eau contemporaine en bois brun de taille moyenne avec un placard à porte plane, une douche à l'italienne, WC à poser, un carrelage noir, des dalles de pierre, un mur noir, un sol en calcaire, un plan vasque, un plan de toilette en surface solide, un sol jaune, aucune cabine et un plan de toilette blanc.
Aménagement d'une salle d'eau contemporaine en bois brun de taille moyenne avec un placard à porte plane, une douche à l'italienne, WC à poser, un carrelage noir, des dalles de pierre, un mur noir, un sol en calcaire, un plan vasque, un plan de toilette en surface solide, un sol jaune, aucune cabine et un plan de toilette blanc.
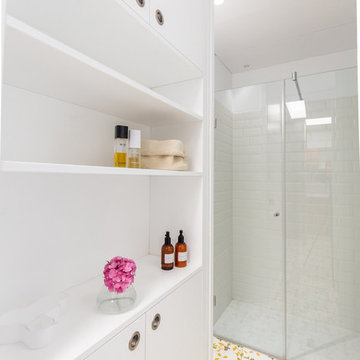
ARQUITECTOS: F2M ARQUITECTURA
FOTOGRAFIA: SANDRA ROJO
ACCESORIOS Y MOBILIARIO: DOSMESTICOSHOP
COCINA Y CARPINTERIA MADERA: OLIVER GOMEZ
CARPINTERIA ALUMINIO: MAFAC VALLES
INSTALACIONS: ANTONIO LOPEZ
JARDINERIA FORN
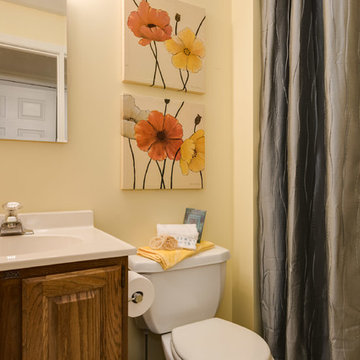
Yellow and Gray
Cette image montre une douche en alcôve minimaliste en bois foncé de taille moyenne avec un placard avec porte à panneau surélevé, une baignoire en alcôve, WC séparés, un carrelage blanc, un mur jaune, sol en stratifié, un lavabo intégré, un plan de toilette en surface solide et un sol jaune.
Cette image montre une douche en alcôve minimaliste en bois foncé de taille moyenne avec un placard avec porte à panneau surélevé, une baignoire en alcôve, WC séparés, un carrelage blanc, un mur jaune, sol en stratifié, un lavabo intégré, un plan de toilette en surface solide et un sol jaune.
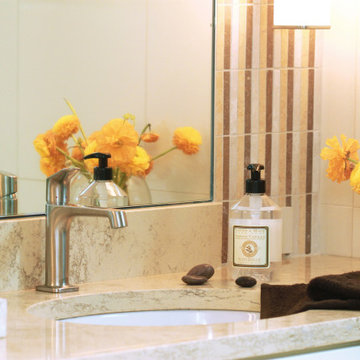
Inspiration pour une grande salle de bain principale design avec un placard à porte plane, des portes de placard beiges, une douche double, WC à poser, un carrelage beige, des carreaux de porcelaine, un sol en calcaire, un lavabo encastré, un plan de toilette en surface solide, un sol jaune, une cabine de douche à porte battante, un plan de toilette jaune, meuble double vasque et meuble-lavabo encastré.
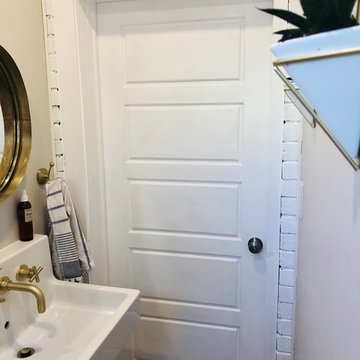
The client had purchased a semi-detached home in downtown Toronto and was looking to update things. Being quite handy the couple was able to do a significant amount to modernize the 100 year old home. However, the 3 bedroom, 1 bath [which was on the second floor] became to be a challenge for the growing family. This is where we came in to assist in implementing some additional functional space with limited size.
We took the existing covered porch and framed and insulated the whole space to add some interior square footage to the home. Then we were able to add a small but functional powder room and a foyer with new entry into the home to allow for more storage and a proper area to come into the home. The monochromatic colour scheme with a pop of metallic creates a warm and modern feel to this century home.
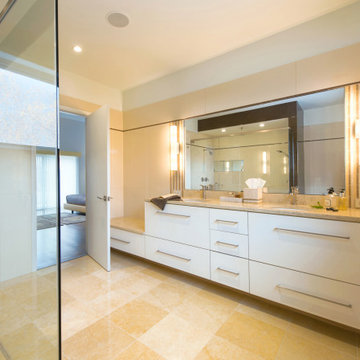
Exemple d'une grande salle de bain principale tendance avec un placard à porte plane, des portes de placard beiges, une douche double, WC à poser, un carrelage beige, des carreaux de porcelaine, un sol en calcaire, un lavabo encastré, un plan de toilette en surface solide, un sol jaune, une cabine de douche à porte battante, un plan de toilette jaune, meuble double vasque et meuble-lavabo encastré.
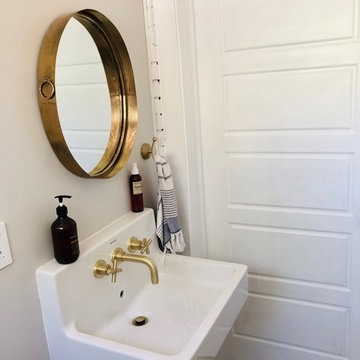
The client had purchased a semi-detached home in downtown Toronto and was looking to update things. Being quite handy the couple was able to do a significant amount to modernize the 100 year old home. However, the 3 bedroom, 1 bath [which was on the second floor] became to be a challenge for the growing family. This is where we came in to assist in implementing some additional functional space with limited size.
We took the existing covered porch and framed and insulated the whole space to add some interior square footage to the home. Then we were able to add a small but functional powder room and a foyer with new entry into the home to allow for more storage and a proper area to come into the home. The monochromatic colour scheme with a pop of metallic creates a warm and modern feel to this century home.
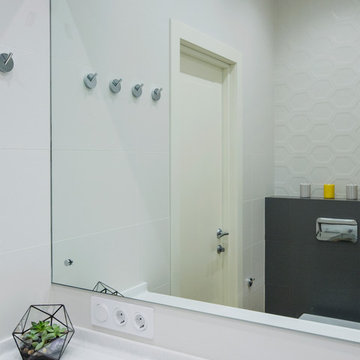
Inspiration pour une salle de bain design avec un placard à porte plane, des portes de placard blanches, WC suspendus, un carrelage noir et blanc, des carreaux de porcelaine, un mur blanc, un sol en carrelage de porcelaine, un plan de toilette en surface solide, un sol jaune et un plan de toilette blanc.
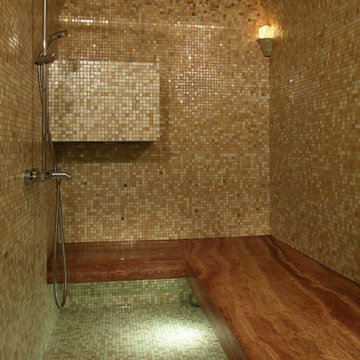
Василий Чернов, Нарбут Мария
Aménagement d'une salle de bain classique de taille moyenne avec un placard à porte plane, des portes de placard noires, une baignoire d'angle, WC suspendus, un carrelage jaune, des carreaux de céramique, un mur jaune, un sol en carrelage de terre cuite, un lavabo encastré, un plan de toilette en surface solide, un sol jaune, une cabine de douche à porte battante et un plan de toilette blanc.
Aménagement d'une salle de bain classique de taille moyenne avec un placard à porte plane, des portes de placard noires, une baignoire d'angle, WC suspendus, un carrelage jaune, des carreaux de céramique, un mur jaune, un sol en carrelage de terre cuite, un lavabo encastré, un plan de toilette en surface solide, un sol jaune, une cabine de douche à porte battante et un plan de toilette blanc.
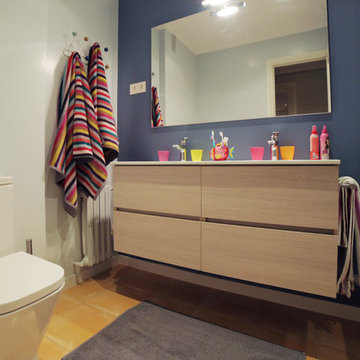
Detalle baño vivienda íntegramente reformada por AZKOAGA INTERIORISMO en Algorta (Vizkaya). Paredes lucidas sobre el azulejo original y esmaltadas.
Fotografía de Itxaso Beistegui
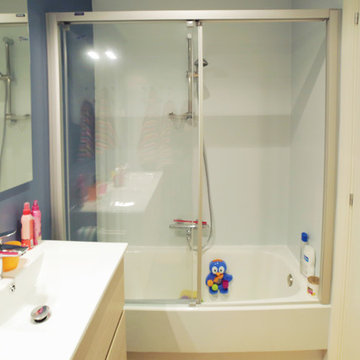
Detalle baño vivienda íntegramente reformada por AZKOAGA INTERIORISMO en Algorta (Vizkaya). Paredes lucidas sobre el azulejo original y esmaltadas.
Fotografía de Itxaso Beistegui
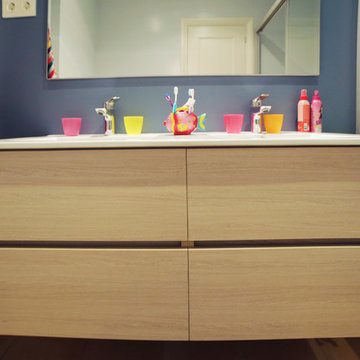
Detalle baño vivienda íntegramente reformada por AZKOAGA INTERIORISMO en Algorta (Vizkaya). Paredes lucidas sobre el azulejo original y esmaltadas.
Fotografía de Itxaso Beistegui
Idées déco de salles de bain avec un plan de toilette en surface solide et un sol jaune
1