Idées déco de salles de bain avec une vasque et un sol jaune
Trier par :
Budget
Trier par:Populaires du jour
1 - 20 sur 83 photos
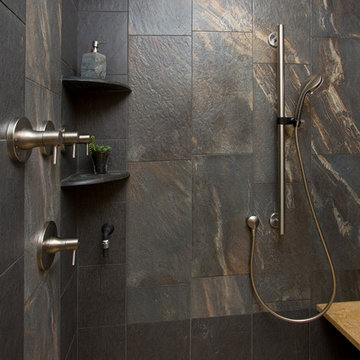
Marilyn Peryer Style House 2014
Cette image montre une salle de bain principale design en bois clair de taille moyenne avec une vasque, un plan de toilette en bois, une douche à l'italienne, WC séparés, des carreaux de porcelaine, un mur jaune, un placard à porte plane, un carrelage noir, parquet en bambou, un sol jaune, une cabine de douche à porte battante et un plan de toilette jaune.
Cette image montre une salle de bain principale design en bois clair de taille moyenne avec une vasque, un plan de toilette en bois, une douche à l'italienne, WC séparés, des carreaux de porcelaine, un mur jaune, un placard à porte plane, un carrelage noir, parquet en bambou, un sol jaune, une cabine de douche à porte battante et un plan de toilette jaune.
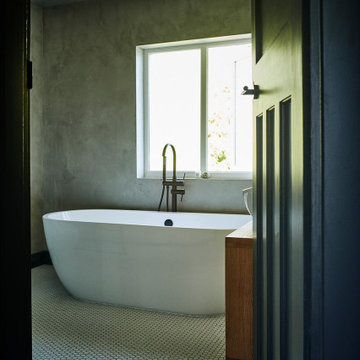
Hexagonal mosaic tiles laid over underfloor heating cover the floor surface, which drains away to the corner of the wet-room shower area.
Polished Marmorino Venetian plaster covers the walls and ceiling creating both stillness and movement in mottled Heather-Grey tones, with natural Slate skirting bridging the floor and walls.
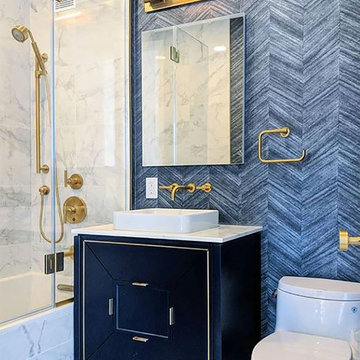
In Collaboration with Joyce Elizabeth Designs
Réalisation d'une petite salle de bain design pour enfant avec un placard à porte plane, des portes de placard bleues, une baignoire posée, un combiné douche/baignoire, WC séparés, un carrelage blanc, des carreaux de porcelaine, un mur bleu, un sol en marbre, une vasque, un plan de toilette en marbre, un sol jaune, une cabine de douche à porte battante et un plan de toilette blanc.
Réalisation d'une petite salle de bain design pour enfant avec un placard à porte plane, des portes de placard bleues, une baignoire posée, un combiné douche/baignoire, WC séparés, un carrelage blanc, des carreaux de porcelaine, un mur bleu, un sol en marbre, une vasque, un plan de toilette en marbre, un sol jaune, une cabine de douche à porte battante et un plan de toilette blanc.
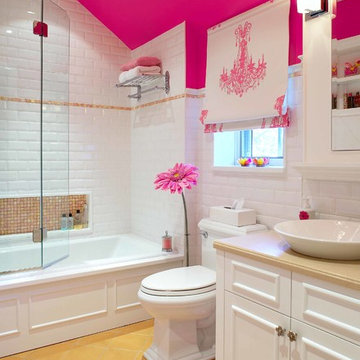
Idée de décoration pour une salle de bain tradition pour enfant avec une vasque, un placard avec porte à panneau encastré, des portes de placard blanches, une baignoire en alcôve, un combiné douche/baignoire, WC séparés, un carrelage blanc, un carrelage métro, un mur rose et un sol jaune.
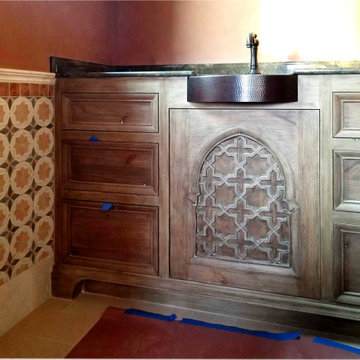
New Moroccan Villa on the Santa Barbara Riviera, overlooking the Pacific ocean and the city. In this terra cotta and deep blue home, we used natural stone mosaics and glass mosaics, along with custom carved stone columns. Every room is colorful with deep, rich colors. In the master bath we used blue stone mosaics on the groin vaulted ceiling of the shower. All the lighting was designed and made in Marrakesh, as were many furniture pieces. The entry black and white columns are also imported from Morocco. We also designed the carved doors and had them made in Marrakesh. Cabinetry doors we designed were carved in Canada. The carved plaster molding were made especially for us, and all was shipped in a large container (just before covid-19 hit the shipping world!) Thank you to our wonderful craftsman and enthusiastic vendors!
Project designed by Maraya Interior Design. From their beautiful resort town of Ojai, they serve clients in Montecito, Hope Ranch, Santa Ynez, Malibu and Calabasas, across the tri-county area of Santa Barbara, Ventura and Los Angeles, south to Hidden Hills and Calabasas.
Architecture by Thomas Ochsner in Santa Barbara, CA
If you are planning on putting your home on the market or you just want to make it feel more welcoming, give us a call. We work all over the Montreal area including Laval and the south shore.
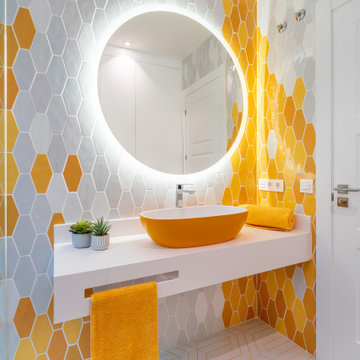
Aménagement d'une salle d'eau grise et blanche contemporaine de taille moyenne avec un placard sans porte, des portes de placard jaunes, une douche ouverte, WC suspendus, un carrelage jaune, des carreaux de céramique, un mur blanc, un sol en carrelage de céramique, une vasque, un plan de toilette en surface solide, un sol jaune, aucune cabine, un plan de toilette blanc, meuble simple vasque et meuble-lavabo encastré.
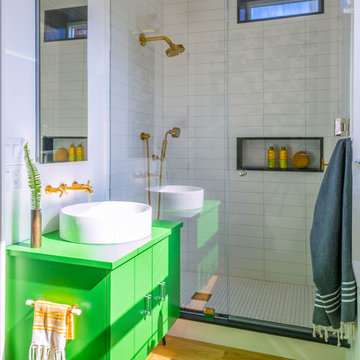
Design and Renovation: Eleven Interiors /
Photographer: Eric Roth
Idées déco pour une salle de bain contemporaine avec un placard à porte plane, des portes de placards vertess, un carrelage blanc, un mur blanc, un sol en bois brun, une vasque, un sol jaune et une cabine de douche à porte battante.
Idées déco pour une salle de bain contemporaine avec un placard à porte plane, des portes de placards vertess, un carrelage blanc, un mur blanc, un sol en bois brun, une vasque, un sol jaune et une cabine de douche à porte battante.
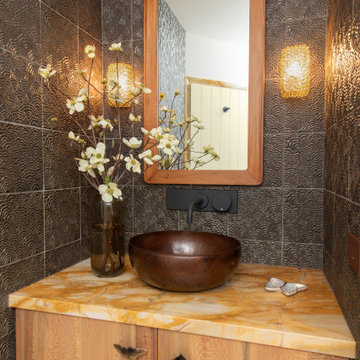
The honey toned bathroom is an homage to bees and butterflies in this pollinator suite, a walk-in work of art for finding peace and beauty. Moth handles add warmth and whimsy to a custom vanity and matching mirror made in collaboration with a local artisan using locally salvaged sycamore. The artisan made sink is forged from hand hammered recycled copper. Vintage Limburg sconces with a pattern reminiscent of honeycombs gives off a golden glow over textured ceramic tiles. The overhead lighting also nods to honeycombs, leading to an inviting copper hued shower. The custom honeycomb tiles were made with Giallo Sienna marble, and inlaid with decorative bees. Copper tiles line a magical, shimmery shower space with a honey glow. Oil rubbed bronze accessories hold soaps and plantlife.
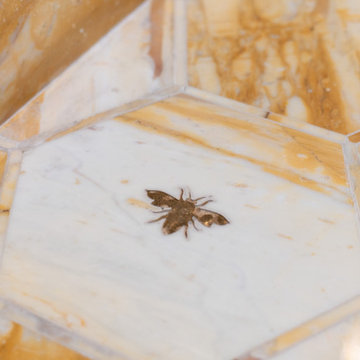
The honey toned bathroom is an homage to bees and butterflies in this pollinator suite, a walk-in work of art for finding peace and beauty. Moth handles add warmth and whimsy to a custom vanity and matching mirror made in collaboration with a local artisan using locally salvaged sycamore. The artisan made sink is forged from hand hammered recycled copper. Vintage Limburg sconces with a pattern reminiscent of honeycombs gives off a golden glow over textured ceramic tiles. The overhead lighting also nods to honeycombs, leading to an inviting copper hued shower. The custom honeycomb tiles were made with Giallo Sienna marble, and inlaid with decorative bees. Copper tiles line a magical, shimmery shower space with a honey glow. Oil rubbed bronze accessories hold soaps and plantlife.
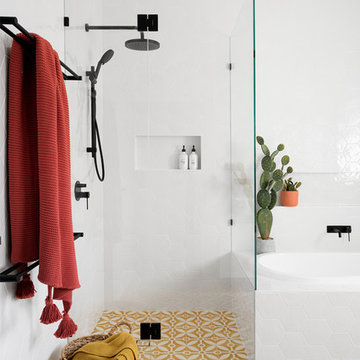
Idée de décoration pour une grande salle de bain principale design avec une baignoire posée, une douche d'angle, un carrelage blanc, des carreaux de céramique, carreaux de ciment au sol, un sol jaune, une cabine de douche à porte battante, un placard à porte plane, des portes de placard blanches, WC à poser, un mur blanc, une vasque et un plan de toilette en marbre.
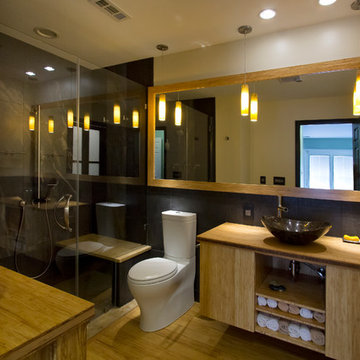
Marilyn Peryer Style House 2014
Cette photo montre une salle de bain principale tendance en bois clair de taille moyenne avec une vasque, un plan de toilette en bois, une douche à l'italienne, WC séparés, des carreaux de porcelaine, un mur jaune, parquet en bambou, un placard à porte plane, un carrelage noir, un sol jaune, une cabine de douche à porte battante et un plan de toilette jaune.
Cette photo montre une salle de bain principale tendance en bois clair de taille moyenne avec une vasque, un plan de toilette en bois, une douche à l'italienne, WC séparés, des carreaux de porcelaine, un mur jaune, parquet en bambou, un placard à porte plane, un carrelage noir, un sol jaune, une cabine de douche à porte battante et un plan de toilette jaune.
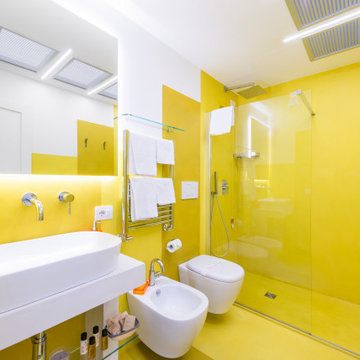
Bagno
Bathroom
Réalisation d'une salle d'eau design de taille moyenne avec des portes de placard blanches, une douche à l'italienne, WC suspendus, un mur jaune, sol en béton ciré, un plan de toilette en béton, un sol jaune, aucune cabine, un plan de toilette blanc, meuble simple vasque, meuble-lavabo suspendu, un plafond décaissé, un placard sans porte et une vasque.
Réalisation d'une salle d'eau design de taille moyenne avec des portes de placard blanches, une douche à l'italienne, WC suspendus, un mur jaune, sol en béton ciré, un plan de toilette en béton, un sol jaune, aucune cabine, un plan de toilette blanc, meuble simple vasque, meuble-lavabo suspendu, un plafond décaissé, un placard sans porte et une vasque.
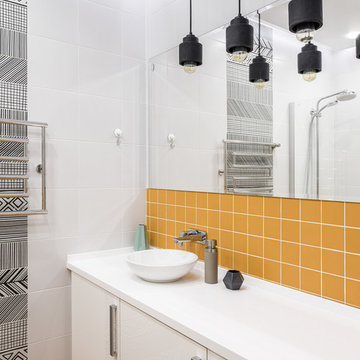
Aménagement d'une salle de bain principale contemporaine de taille moyenne avec un carrelage blanc, un carrelage multicolore, un carrelage jaune, des carreaux de céramique, un placard à porte plane, des portes de placard blanches, un sol en carrelage de céramique, une vasque, un sol jaune et un plan de toilette blanc.
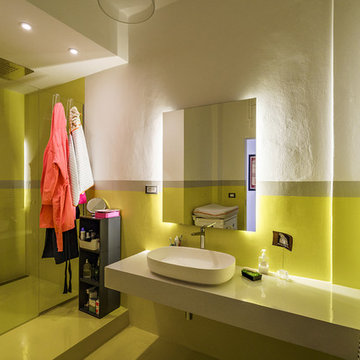
Fotografo Lorenzo Serafini Boni
Aménagement d'une grande salle d'eau moderne avec un placard sans porte, des portes de placard grises, une douche à l'italienne, WC suspendus, un mur jaune, un sol en vinyl, une vasque, un plan de toilette en béton, un sol jaune, une cabine de douche à porte battante et un plan de toilette gris.
Aménagement d'une grande salle d'eau moderne avec un placard sans porte, des portes de placard grises, une douche à l'italienne, WC suspendus, un mur jaune, un sol en vinyl, une vasque, un plan de toilette en béton, un sol jaune, une cabine de douche à porte battante et un plan de toilette gris.
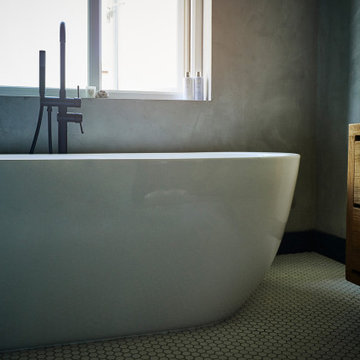
Originally a tiny bath in a corridor room next to a small box bedroom, this modern, minimalistic bathroom was created by taking the fabric of the building back to the bare bones and starting again. Combining a mix of industrial and contemporary styling with the focus on form following function; relaxing and serene without any of the fuss.
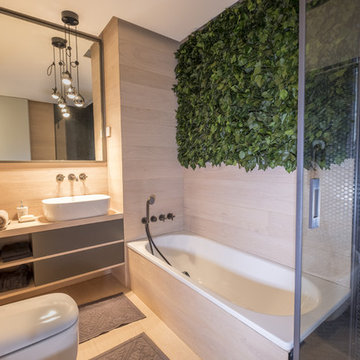
Cette photo montre une petite salle d'eau moderne avec un placard à porte affleurante, des portes de placard grises, une baignoire posée, une douche à l'italienne, WC suspendus, un carrelage jaune, un mur jaune, parquet clair, une vasque, un plan de toilette en bois, un sol jaune, une cabine de douche à porte battante et un plan de toilette jaune.
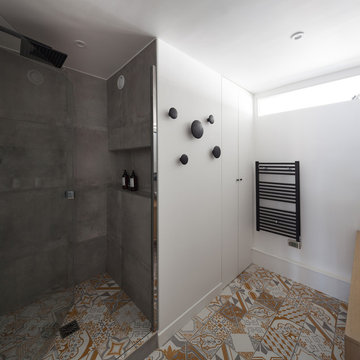
Idées déco pour une douche en alcôve principale scandinave de taille moyenne avec des portes de placard blanches, un carrelage gris, des carreaux en terre cuite, un mur blanc, un sol en carrelage de céramique, une vasque, un plan de toilette en bois, un sol jaune et une cabine de douche à porte battante.
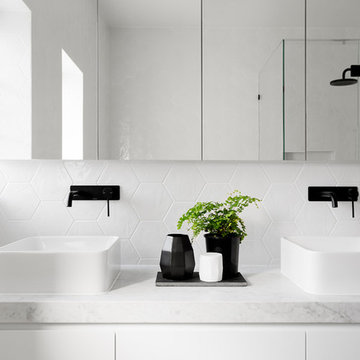
Cette photo montre une grande salle de bain principale tendance avec un placard à porte plane, des portes de placard blanches, une baignoire posée, une douche d'angle, WC à poser, un carrelage blanc, des carreaux de céramique, un mur blanc, carreaux de ciment au sol, une vasque, un plan de toilette en marbre, un sol jaune, une cabine de douche à porte battante et un plan de toilette gris.
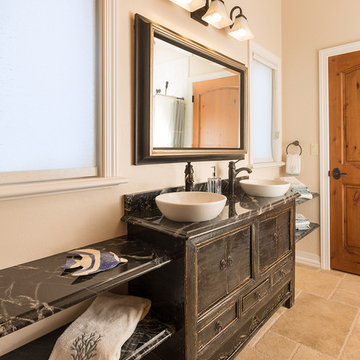
Repurpose an antique cabinet for use as a dual lav cabinet.
Chris Marona Photography
Cette image montre une salle d'eau bohème en bois foncé de taille moyenne avec un placard en trompe-l'oeil, un sol en marbre, une vasque, un plan de toilette en marbre, un sol jaune et un plan de toilette multicolore.
Cette image montre une salle d'eau bohème en bois foncé de taille moyenne avec un placard en trompe-l'oeil, un sol en marbre, une vasque, un plan de toilette en marbre, un sol jaune et un plan de toilette multicolore.
Idées déco de salles de bain avec une vasque et un sol jaune
1