Idées déco de salles de bain avec sol en béton ciré et un sol marron
Trier par :
Budget
Trier par:Populaires du jour
1 - 20 sur 484 photos
1 sur 3

This close-up captures the sculptural beauty of a modern bathroom's details, where the monochrome palette speaks volumes in its simplicity. The sleek black taps emerges from the microcement wall with a bold presence, casting a graceful arc over the pristine white vessel sink. The interplay of shadow and light dances on the white countertop, highlighting the sink's clean lines and the tap's matte finish. The textured backdrop of the microcement wall adds depth and a tactile dimension, creating a canvas that emphasizes the fixtures' contemporary design. This image is a celebration of modern minimalism, where the elegance of each element is amplified by the serene and sophisticated environment it inhabits.
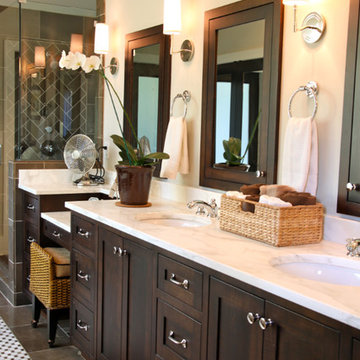
Rebekah Quintana
Réalisation d'une grande douche en alcôve principale tradition en bois foncé avec un placard avec porte à panneau encastré, un carrelage noir, des carreaux de porcelaine, un mur beige, sol en béton ciré, un lavabo encastré, un plan de toilette en marbre, un sol marron et une cabine de douche à porte battante.
Réalisation d'une grande douche en alcôve principale tradition en bois foncé avec un placard avec porte à panneau encastré, un carrelage noir, des carreaux de porcelaine, un mur beige, sol en béton ciré, un lavabo encastré, un plan de toilette en marbre, un sol marron et une cabine de douche à porte battante.

The goal of this project was to build a house that would be energy efficient using materials that were both economical and environmentally conscious. Due to the extremely cold winter weather conditions in the Catskills, insulating the house was a primary concern. The main structure of the house is a timber frame from an nineteenth century barn that has been restored and raised on this new site. The entirety of this frame has then been wrapped in SIPs (structural insulated panels), both walls and the roof. The house is slab on grade, insulated from below. The concrete slab was poured with a radiant heating system inside and the top of the slab was polished and left exposed as the flooring surface. Fiberglass windows with an extremely high R-value were chosen for their green properties. Care was also taken during construction to make all of the joints between the SIPs panels and around window and door openings as airtight as possible. The fact that the house is so airtight along with the high overall insulatory value achieved from the insulated slab, SIPs panels, and windows make the house very energy efficient. The house utilizes an air exchanger, a device that brings fresh air in from outside without loosing heat and circulates the air within the house to move warmer air down from the second floor. Other green materials in the home include reclaimed barn wood used for the floor and ceiling of the second floor, reclaimed wood stairs and bathroom vanity, and an on-demand hot water/boiler system. The exterior of the house is clad in black corrugated aluminum with an aluminum standing seam roof. Because of the extremely cold winter temperatures windows are used discerningly, the three largest windows are on the first floor providing the main living areas with a majestic view of the Catskill mountains.
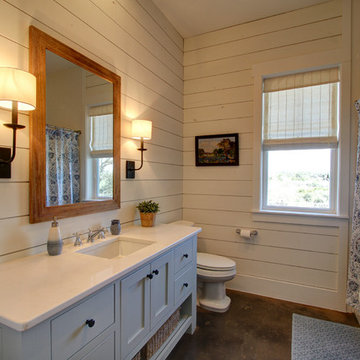
This is the hall bath for the two guest bedrooms. The walls are white painted wood. The vanity is built-in, but has a freestanding furniture-look.
Idées déco pour une salle d'eau campagne de taille moyenne avec un placard à porte shaker, des portes de placard blanches, une baignoire en alcôve, un combiné douche/baignoire, WC séparés, un mur blanc, sol en béton ciré, un lavabo encastré, un plan de toilette en quartz modifié, un sol marron et une cabine de douche avec un rideau.
Idées déco pour une salle d'eau campagne de taille moyenne avec un placard à porte shaker, des portes de placard blanches, une baignoire en alcôve, un combiné douche/baignoire, WC séparés, un mur blanc, sol en béton ciré, un lavabo encastré, un plan de toilette en quartz modifié, un sol marron et une cabine de douche avec un rideau.

Aménagement d'une salle d'eau industrielle en bois brun de taille moyenne avec un placard sans porte, une douche ouverte, WC séparés, un mur jaune, un lavabo encastré, une baignoire posée, sol en béton ciré, un plan de toilette en acier inoxydable, aucune cabine, des carreaux de porcelaine, un sol marron et un plan de toilette gris.

Custom Built home designed to fit on an undesirable lot provided a great opportunity to think outside of the box with creating a large open concept living space with a kitchen, dining room, living room, and sitting area. This space has extra high ceilings with concrete radiant heat flooring and custom IKEA cabinetry throughout. The master suite sits tucked away on one side of the house while the other bedrooms are upstairs with a large flex space, great for a kids play area!

Crown Point Cabinetry
Idée de décoration pour une grande douche en alcôve principale craftsman en bois brun avec une vasque, un placard avec porte à panneau encastré, un plan de toilette en granite, WC à poser, sol en béton ciré, un carrelage marron, un mur gris, un sol marron, une cabine de douche à porte battante et un plan de toilette multicolore.
Idée de décoration pour une grande douche en alcôve principale craftsman en bois brun avec une vasque, un placard avec porte à panneau encastré, un plan de toilette en granite, WC à poser, sol en béton ciré, un carrelage marron, un mur gris, un sol marron, une cabine de douche à porte battante et un plan de toilette multicolore.
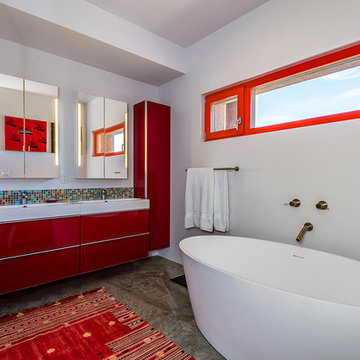
Idée de décoration pour une grande salle de bain principale design avec une baignoire indépendante, mosaïque, un placard à porte plane, des portes de placard rouges, un mur blanc, sol en béton ciré, un lavabo intégré, un carrelage multicolore, un plan de toilette en quartz modifié, un sol marron, un plan de toilette blanc et une fenêtre.
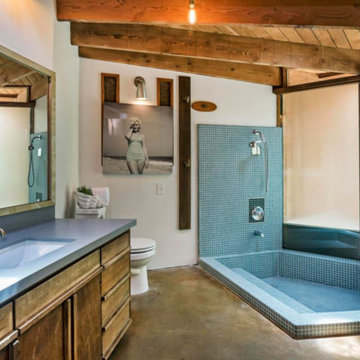
Idées déco pour une salle de bain principale rétro en bois brun avec un placard à porte plane, un combiné douche/baignoire, un carrelage bleu, un mur blanc, sol en béton ciré, un lavabo encastré, un sol marron, aucune cabine, un plan de toilette gris et mosaïque.
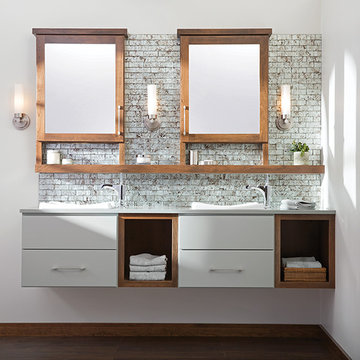
This wall mounted vanity frees up space on the floor for easy cleaning and gives it a light and airy feel. The stone tile wall makes this custom cabinetry pop!
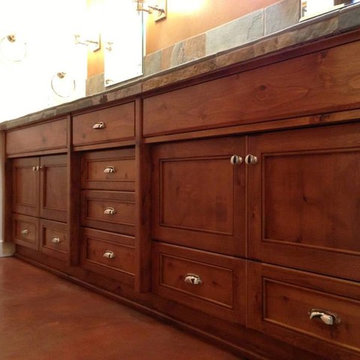
Exemple d'une petite salle de bain principale chic en bois brun avec WC séparés, un lavabo encastré, un placard en trompe-l'oeil, sol en béton ciré, un mur blanc, un carrelage gris, du carrelage en ardoise, un plan de toilette en carrelage et un sol marron.

Réalisation d'une salle de bain principale chalet de taille moyenne avec un placard sans porte, une baignoire sur pieds, une douche ouverte, un carrelage multicolore, sol en béton ciré, un lavabo intégré, un plan de toilette en béton, un sol marron et un plan de toilette marron.
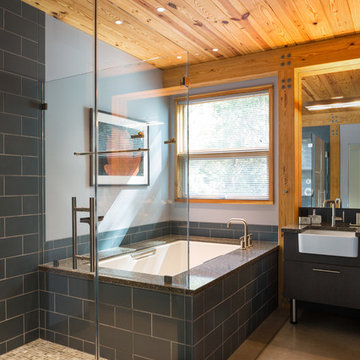
Master Bathroom in a Swedish-inspired farm house on Maryland's Eastern Shore.
Architect: Torchio Architects
Photographer: Angie Seckinger
Idée de décoration pour une salle de bain principale design de taille moyenne avec un placard à porte plane, des portes de placard grises, une baignoire encastrée, une douche d'angle, un carrelage gris, des carreaux de porcelaine, un mur gris, sol en béton ciré, un sol marron et une cabine de douche à porte battante.
Idée de décoration pour une salle de bain principale design de taille moyenne avec un placard à porte plane, des portes de placard grises, une baignoire encastrée, une douche d'angle, un carrelage gris, des carreaux de porcelaine, un mur gris, sol en béton ciré, un sol marron et une cabine de douche à porte battante.
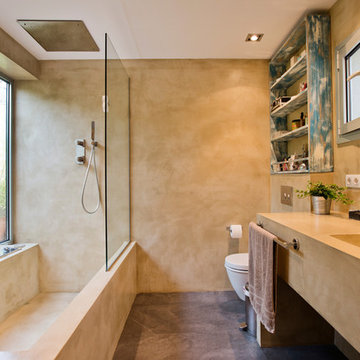
bluetomatophotos/©Houzz España 2018
Cette image montre une salle de bain design avec des portes de placard beiges, un combiné douche/baignoire, un lavabo intégré, une baignoire d'angle, un mur beige, sol en béton ciré, un sol marron, aucune cabine et un plan de toilette beige.
Cette image montre une salle de bain design avec des portes de placard beiges, un combiné douche/baignoire, un lavabo intégré, une baignoire d'angle, un mur beige, sol en béton ciré, un sol marron, aucune cabine et un plan de toilette beige.

Stained concrete floors, custom vanity with concrete counter tops, and white subway tile shower.
Cette photo montre une grande salle d'eau nature avec des portes de placard marrons, une baignoire en alcôve, un combiné douche/baignoire, WC à poser, un carrelage multicolore, un carrelage en pâte de verre, un mur bleu, sol en béton ciré, une vasque, un plan de toilette en béton, un sol marron, une cabine de douche avec un rideau, un plan de toilette gris, un banc de douche, meuble simple vasque, meuble-lavabo sur pied et un plafond décaissé.
Cette photo montre une grande salle d'eau nature avec des portes de placard marrons, une baignoire en alcôve, un combiné douche/baignoire, WC à poser, un carrelage multicolore, un carrelage en pâte de verre, un mur bleu, sol en béton ciré, une vasque, un plan de toilette en béton, un sol marron, une cabine de douche avec un rideau, un plan de toilette gris, un banc de douche, meuble simple vasque, meuble-lavabo sur pied et un plafond décaissé.
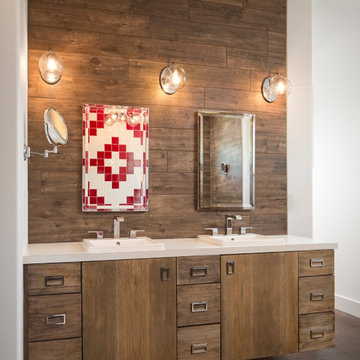
Aaron Dougherty Photography
Exemple d'une salle de bain principale rétro en bois brun de taille moyenne avec un placard à porte plane, un carrelage marron, des carreaux de céramique, un mur blanc, sol en béton ciré, un lavabo posé, un plan de toilette en quartz modifié et un sol marron.
Exemple d'une salle de bain principale rétro en bois brun de taille moyenne avec un placard à porte plane, un carrelage marron, des carreaux de céramique, un mur blanc, sol en béton ciré, un lavabo posé, un plan de toilette en quartz modifié et un sol marron.
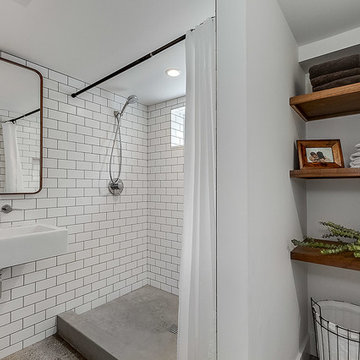
Idées déco pour une petite salle de bain industrielle avec un carrelage blanc, un carrelage métro, un mur blanc, sol en béton ciré, un lavabo suspendu, un sol marron et une cabine de douche avec un rideau.
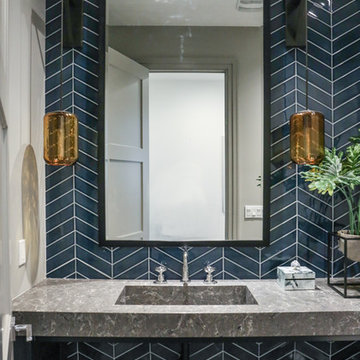
Custom steel vanity with vessel sink
Idées déco pour une salle de bain principale campagne de taille moyenne avec un placard en trompe-l'oeil, des portes de placard noires, WC à poser, un carrelage multicolore, des carreaux de porcelaine, sol en béton ciré, une vasque, un plan de toilette en béton, un sol marron et un plan de toilette noir.
Idées déco pour une salle de bain principale campagne de taille moyenne avec un placard en trompe-l'oeil, des portes de placard noires, WC à poser, un carrelage multicolore, des carreaux de porcelaine, sol en béton ciré, une vasque, un plan de toilette en béton, un sol marron et un plan de toilette noir.
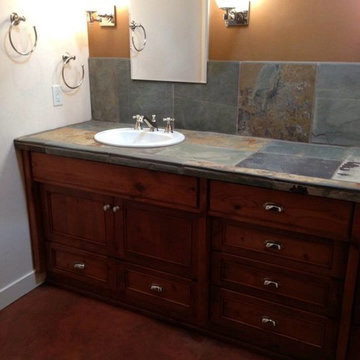
Réalisation d'une salle de bain principale tradition en bois brun de taille moyenne avec un lavabo posé, un mur multicolore, un placard en trompe-l'oeil, sol en béton ciré, WC séparés, un carrelage gris, du carrelage en ardoise, un plan de toilette en carrelage et un sol marron.
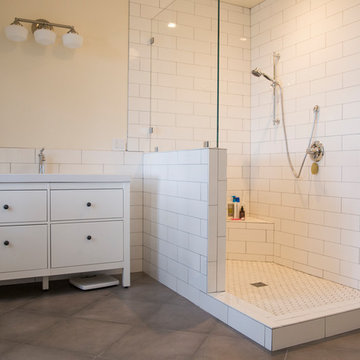
Idées déco pour une salle d'eau campagne de taille moyenne avec un placard à porte plane, des portes de placard blanches, une douche d'angle, un carrelage blanc, un carrelage métro, un mur beige, sol en béton ciré, un lavabo encastré, un plan de toilette en quartz modifié, un sol marron et aucune cabine.
Idées déco de salles de bain avec sol en béton ciré et un sol marron
1