Idées déco de salles de bain avec un placard sans porte et un sol marron
Trier par :
Budget
Trier par:Populaires du jour
1 - 20 sur 1 318 photos
1 sur 3
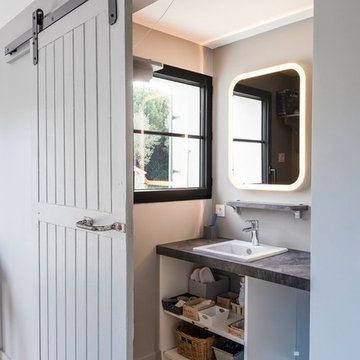
Idées déco pour une salle de bain contemporaine avec un placard sans porte, des portes de placard blanches, un mur gris, un sol en bois brun, un lavabo posé, un sol marron et un plan de toilette gris.
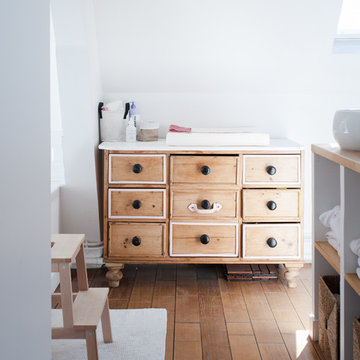
jours&nuits
Cette image montre une salle de bain design en bois brun avec un placard sans porte, un mur blanc, un sol en bois brun, une vasque, un plan de toilette en bois, un sol marron et un plan de toilette marron.
Cette image montre une salle de bain design en bois brun avec un placard sans porte, un mur blanc, un sol en bois brun, une vasque, un plan de toilette en bois, un sol marron et un plan de toilette marron.
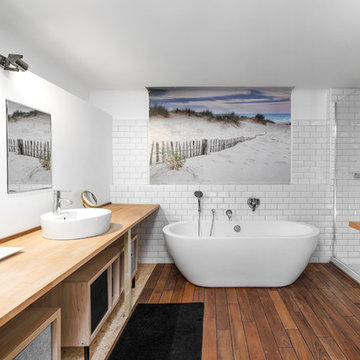
Cette photo montre une salle de bain principale scandinave avec un placard sans porte, une baignoire indépendante, un carrelage blanc, un carrelage métro, un mur blanc, un sol en bois brun, une cabine de douche à porte battante, une douche d'angle, une vasque, un plan de toilette en bois, un sol marron et un plan de toilette beige.

Cette photo montre une salle de bain principale chic en bois clair de taille moyenne avec une baignoire indépendante, une douche ouverte, WC suspendus, un carrelage bleu, un mur bleu, un sol en bois brun, une vasque, un plan de toilette en bois, un sol marron, aucune cabine, un plan de toilette marron et un placard sans porte.

Plancher des vaches et charpente apparente : voici notre base pour créer une atmosphère douce et cocooning, avec en toile de fond un receveur de douche imitation cuir entouré d'un banc carrelé à l'orientale. © Hugo Hébrard - www.hugohebrard.com

Unique French Country powder bath vanity by Koch is knotty alder with mesh inserts.
Cette image montre une salle de bain en bois clair avec un placard sans porte, un mur bleu, un sol en bois brun, un sol marron, meuble simple vasque, meuble-lavabo sur pied et du papier peint.
Cette image montre une salle de bain en bois clair avec un placard sans porte, un mur bleu, un sol en bois brun, un sol marron, meuble simple vasque, meuble-lavabo sur pied et du papier peint.

Inspiration pour une salle de bain principale design de taille moyenne avec un placard sans porte, un carrelage gris, un carrelage blanc, parquet clair, une vasque, des portes de placard grises, un carrelage de pierre, un mur gris, un plan de toilette en bois et un sol marron.

Aménagement d'une petite salle d'eau craftsman en bois brun avec un placard sans porte, un mur bleu, un sol en bois brun, un lavabo intégré, un plan de toilette en surface solide et un sol marron.

This 80's style Mediterranean Revival house was modernized to fit the needs of a bustling family. The home was updated from a choppy and enclosed layout to an open concept, creating connectivity for the whole family. A combination of modern styles and cozy elements makes the space feel open and inviting.
Photos By: Paul Vu
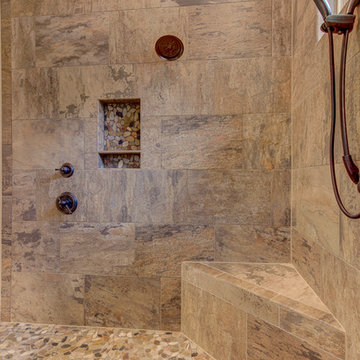
Exemple d'une salle de bain principale montagne de taille moyenne avec un placard sans porte, des portes de placard blanches, une baignoire indépendante, une douche d'angle, WC séparés, un carrelage blanc, des carreaux de porcelaine, un mur beige, un sol en carrelage de porcelaine, un lavabo encastré, un plan de toilette en granite, un sol marron, aucune cabine et un plan de toilette blanc.

Beth Singer
Idée de décoration pour une salle de bain chalet en bois brun avec un placard sans porte, un carrelage beige, un carrelage noir et blanc, un carrelage gris, un mur beige, un sol en bois brun, un plan de toilette en bois, un sol marron, un carrelage de pierre, un lavabo suspendu, un plan de toilette marron, des toilettes cachées, meuble simple vasque, poutres apparentes et du lambris de bois.
Idée de décoration pour une salle de bain chalet en bois brun avec un placard sans porte, un carrelage beige, un carrelage noir et blanc, un carrelage gris, un mur beige, un sol en bois brun, un plan de toilette en bois, un sol marron, un carrelage de pierre, un lavabo suspendu, un plan de toilette marron, des toilettes cachées, meuble simple vasque, poutres apparentes et du lambris de bois.

Bradshaw Photography
Idées déco pour une salle de bain montagne en bois vieilli de taille moyenne avec un placard sans porte, WC à poser, un carrelage gris, des carreaux de céramique, un mur gris, un sol en carrelage de céramique, un plan de toilette en bois, une vasque, un plan de toilette marron, un sol marron et une cabine de douche à porte battante.
Idées déco pour une salle de bain montagne en bois vieilli de taille moyenne avec un placard sans porte, WC à poser, un carrelage gris, des carreaux de céramique, un mur gris, un sol en carrelage de céramique, un plan de toilette en bois, une vasque, un plan de toilette marron, un sol marron et une cabine de douche à porte battante.
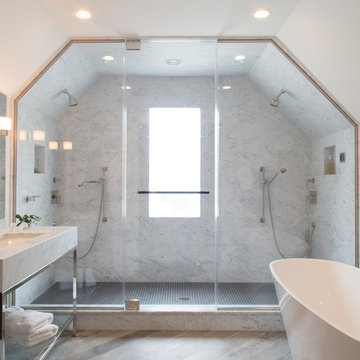
Meredith Heuer
Aménagement d'une grande salle de bain principale classique avec un placard sans porte, des portes de placard blanches, une baignoire indépendante, une douche double, un carrelage gris, du carrelage en marbre, un mur blanc, un sol en bois brun, un plan vasque, un plan de toilette en marbre, un sol marron et une cabine de douche à porte battante.
Aménagement d'une grande salle de bain principale classique avec un placard sans porte, des portes de placard blanches, une baignoire indépendante, une douche double, un carrelage gris, du carrelage en marbre, un mur blanc, un sol en bois brun, un plan vasque, un plan de toilette en marbre, un sol marron et une cabine de douche à porte battante.

The goal of this project was to build a house that would be energy efficient using materials that were both economical and environmentally conscious. Due to the extremely cold winter weather conditions in the Catskills, insulating the house was a primary concern. The main structure of the house is a timber frame from an nineteenth century barn that has been restored and raised on this new site. The entirety of this frame has then been wrapped in SIPs (structural insulated panels), both walls and the roof. The house is slab on grade, insulated from below. The concrete slab was poured with a radiant heating system inside and the top of the slab was polished and left exposed as the flooring surface. Fiberglass windows with an extremely high R-value were chosen for their green properties. Care was also taken during construction to make all of the joints between the SIPs panels and around window and door openings as airtight as possible. The fact that the house is so airtight along with the high overall insulatory value achieved from the insulated slab, SIPs panels, and windows make the house very energy efficient. The house utilizes an air exchanger, a device that brings fresh air in from outside without loosing heat and circulates the air within the house to move warmer air down from the second floor. Other green materials in the home include reclaimed barn wood used for the floor and ceiling of the second floor, reclaimed wood stairs and bathroom vanity, and an on-demand hot water/boiler system. The exterior of the house is clad in black corrugated aluminum with an aluminum standing seam roof. Because of the extremely cold winter temperatures windows are used discerningly, the three largest windows are on the first floor providing the main living areas with a majestic view of the Catskill mountains.

This modern bathroom has walling adhered with Travertine Concrete on a Roll, giving a subtle backing to the simplistic layout of the sinks and bath.
Easyfit Concrete is supplied in rolls of 3000x1000mm and is only 2mm. Lightweight and easy to install.
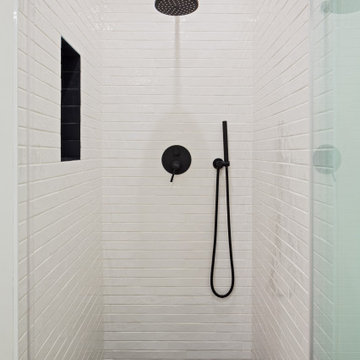
Originally hosting only 1 huge bathroom this design was not sufficient for our clients which had difference of opinion of how they wish their personal bathroom should look like.
Dividing the space into two bathrooms gave each one of our clients the ability to receive a fully personalized design.
Husband's bathroom is a modern farmhouse design with a wall mounted sink, long narrow subway tile on the walls and wood looking tile for the floors.
a large recessed medicine cabinet with built-in light fixtures was installed with a large recessed niche under it for placing all the items that usually are placed on the counter.
The wall mounted toilet gives a nice clean look and a modern touch.
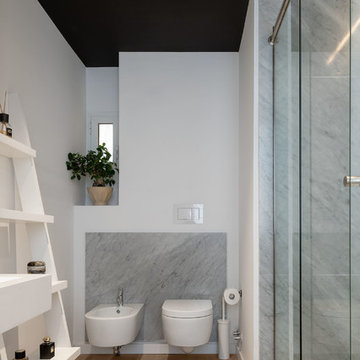
Il bagno padronale ha le zone umide rivestite in lastre di marmo di Carrara, realizzate su misura.
| Foto di Filippo Vinardi |
Cette photo montre une douche en alcôve principale tendance de taille moyenne avec un placard sans porte, un carrelage gris, des dalles de pierre, un mur blanc, une cabine de douche à porte battante, un bidet et un sol marron.
Cette photo montre une douche en alcôve principale tendance de taille moyenne avec un placard sans porte, un carrelage gris, des dalles de pierre, un mur blanc, une cabine de douche à porte battante, un bidet et un sol marron.

Relais San Giuliano | Ospitalità in Sicilia
Accogliente e raffinata ospitalità di Casa, dove la gentilezza, il riposo e il buon cibo sono i sentimenti della vera cordialità siciliana. Con SPA, piscina, lounge bar, cucina tradizionale e un salotto di degustazione.
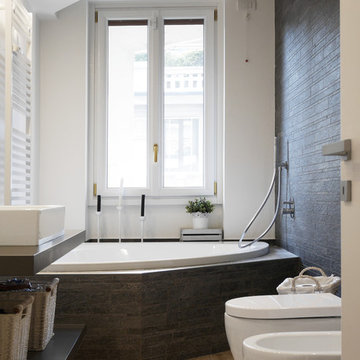
Fotografia di Maurizio Splendore
Idées déco pour une petite salle de bain principale contemporaine avec un placard sans porte, une baignoire d'angle, un combiné douche/baignoire, un bidet, un mur blanc, une vasque, un sol marron, un carrelage gris, parquet clair et aucune cabine.
Idées déco pour une petite salle de bain principale contemporaine avec un placard sans porte, une baignoire d'angle, un combiné douche/baignoire, un bidet, un mur blanc, une vasque, un sol marron, un carrelage gris, parquet clair et aucune cabine.
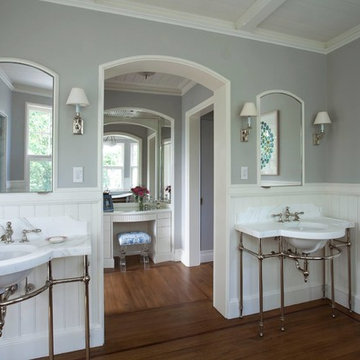
Idée de décoration pour une grande salle de bain principale et grise et blanche marine avec un mur gris, un lavabo encastré, un placard sans porte, WC séparés, un sol en bois brun, un plan de toilette en marbre, un sol marron et un plan de toilette blanc.
Idées déco de salles de bain avec un placard sans porte et un sol marron
1