Idées déco de salles de bain avec un plan de toilette en surface solide et un sol marron
Trier par :
Budget
Trier par:Populaires du jour
1 - 20 sur 3 570 photos
1 sur 3
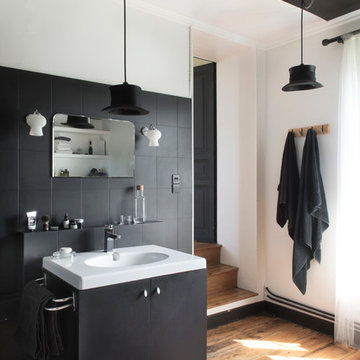
Réalisation d'une salle de bain principale bohème de taille moyenne avec des portes de placard noires, un carrelage noir, un mur blanc, un plan de toilette en surface solide, un plan de toilette blanc, un placard à porte plane, un sol en bois brun, un plan vasque et un sol marron.
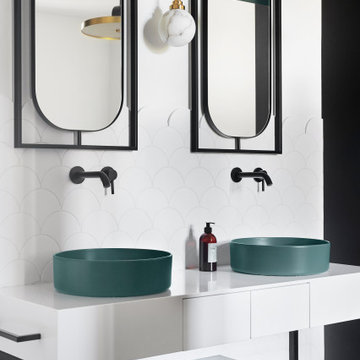
Réalisation d'une salle de bain design avec une baignoire indépendante, un carrelage blanc, des carreaux de céramique, un mur vert, un lavabo posé, un plan de toilette en surface solide, un sol marron, un plan de toilette blanc et meuble double vasque.
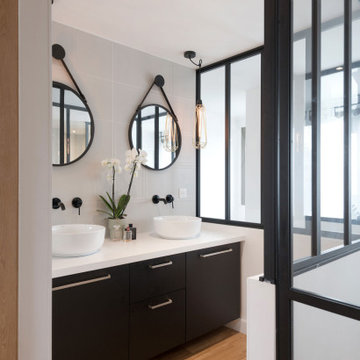
Luminaires : MADE
Miroir : LEROY MERLIN
Robinetterie noire laquée : TRES
Meuble vasque :
Réalisation : CREENOVATION
Verrières :
Réalisation : CASSEO
Porte double battante :
Réalisation : CALADE DESIGN

Exemple d'une salle de bain tendance de taille moyenne pour enfant avec un placard à porte plane, des portes de placard beiges, une baignoire posée, une douche ouverte, WC suspendus, des carreaux de céramique, un sol en carrelage de céramique, un plan vasque, un plan de toilette en surface solide, un sol marron, aucune cabine, un plan de toilette blanc, meuble simple vasque et meuble-lavabo suspendu.

Large and modern master bathroom primary bathroom. Grey and white marble paired with warm wood flooring and door. Expansive curbless shower and freestanding tub sit on raised platform with LED light strip. Modern glass pendants and small black side table add depth to the white grey and wood bathroom. Large skylights act as modern coffered ceiling flooding the room with natural light.

Aménagement d'une petite salle d'eau contemporaine avec un placard à porte plane, des portes de placard beiges, une douche d'angle, WC suspendus, un carrelage gris, des carreaux de porcelaine, un mur gris, un sol en carrelage de porcelaine, un lavabo intégré, un plan de toilette en surface solide, un sol marron, une cabine de douche à porte coulissante, un plan de toilette blanc, meuble simple vasque et meuble-lavabo suspendu.

Idée de décoration pour une salle de bain design en bois brun de taille moyenne avec un placard à porte plane, WC suspendus, un carrelage multicolore, des carreaux de porcelaine, un mur gris, un sol en carrelage de porcelaine, un lavabo intégré, un plan de toilette en surface solide, un sol marron, une cabine de douche à porte coulissante, un plan de toilette gris, meuble simple vasque et meuble-lavabo suspendu.

From little things, big things grow. This project originated with a request for a custom sofa. It evolved into decorating and furnishing the entire lower floor of an urban apartment. The distinctive building featured industrial origins and exposed metal framed ceilings. Part of our brief was to address the unfinished look of the ceiling, while retaining the soaring height. The solution was to box out the trimmers between each beam, strengthening the visual impact of the ceiling without detracting from the industrial look or ceiling height.
We also enclosed the void space under the stairs to create valuable storage and completed a full repaint to round out the building works. A textured stone paint in a contrasting colour was applied to the external brick walls to soften the industrial vibe. Floor rugs and window treatments added layers of texture and visual warmth. Custom designed bookshelves were created to fill the double height wall in the lounge room.
With the success of the living areas, a kitchen renovation closely followed, with a brief to modernise and consider functionality. Keeping the same footprint, we extended the breakfast bar slightly and exchanged cupboards for drawers to increase storage capacity and ease of access. During the kitchen refurbishment, the scope was again extended to include a redesign of the bathrooms, laundry and powder room.

We completely updated this home from the outside to the inside. Every room was touched because the owner wanted to make it very sell-able. Our job was to lighten, brighten and do as many updates as we could on a shoe string budget. We started with the outside and we cleared the lakefront so that the lakefront view was open to the house. We also trimmed the large trees in the front and really opened the house up, before we painted the home and freshen up the landscaping. Inside we painted the house in a white duck color and updated the existing wood trim to a modern white color. We also installed shiplap on the TV wall and white washed the existing Fireplace brick. We installed lighting over the kitchen soffit as well as updated the can lighting. We then updated all 3 bathrooms. We finished it off with custom barn doors in the newly created office as well as the master bedroom. We completed the look with custom furniture!
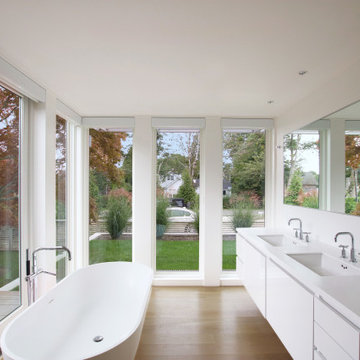
A Soaking Tub in the Master Bath Overlooks an Existing Japanese Maple Tree
Idée de décoration pour une salle de bain principale minimaliste de taille moyenne avec un placard à porte plane, des portes de placard blanches, une baignoire indépendante, un carrelage blanc, des carreaux de céramique, un mur blanc, un lavabo encastré, un plan de toilette en surface solide, un plan de toilette blanc, un sol en bois brun et un sol marron.
Idée de décoration pour une salle de bain principale minimaliste de taille moyenne avec un placard à porte plane, des portes de placard blanches, une baignoire indépendante, un carrelage blanc, des carreaux de céramique, un mur blanc, un lavabo encastré, un plan de toilette en surface solide, un plan de toilette blanc, un sol en bois brun et un sol marron.
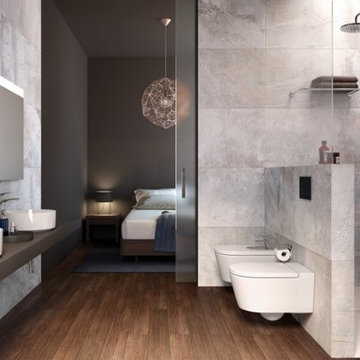
Aménagement d'une grande salle de bain principale moderne avec une douche d'angle, un carrelage gris, des carreaux de céramique, un mur beige, parquet foncé, une vasque, un plan de toilette en surface solide, un sol marron et aucune cabine.
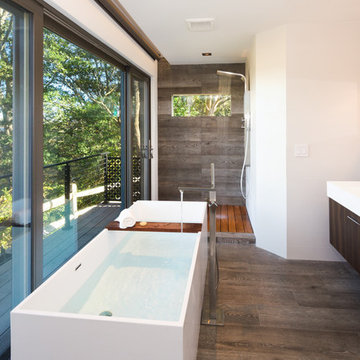
Photo: Amber Jane Barricman
Inspiration pour une petite salle d'eau design en bois foncé avec un placard à porte plane, un espace douche bain, un plan de toilette en surface solide, aucune cabine, une baignoire indépendante, un carrelage gris, un mur blanc, une grande vasque et un sol marron.
Inspiration pour une petite salle d'eau design en bois foncé avec un placard à porte plane, un espace douche bain, un plan de toilette en surface solide, aucune cabine, une baignoire indépendante, un carrelage gris, un mur blanc, une grande vasque et un sol marron.
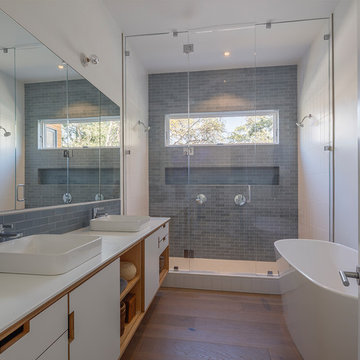
Eric Rorer
Cette photo montre une grande douche en alcôve principale rétro avec un placard en trompe-l'oeil, des portes de placard blanches, une baignoire indépendante, WC séparés, un carrelage bleu, un carrelage métro, un mur blanc, un sol en bois brun, une vasque, un plan de toilette en surface solide, un sol marron et une cabine de douche à porte battante.
Cette photo montre une grande douche en alcôve principale rétro avec un placard en trompe-l'oeil, des portes de placard blanches, une baignoire indépendante, WC séparés, un carrelage bleu, un carrelage métro, un mur blanc, un sol en bois brun, une vasque, un plan de toilette en surface solide, un sol marron et une cabine de douche à porte battante.
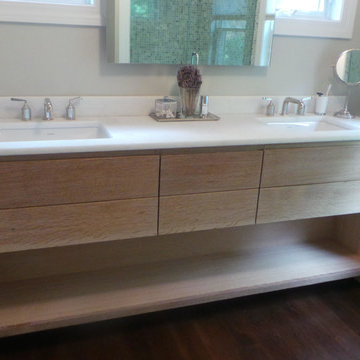
Exemple d'une petite douche en alcôve principale tendance en bois clair avec un placard à porte plane, un mur gris, parquet foncé, un lavabo encastré, un plan de toilette en surface solide, un sol marron et une cabine de douche à porte battante.

Réalisation d'une salle de bain chalet en bois brun de taille moyenne avec un placard à porte shaker, WC séparés, un carrelage marron, des carreaux de céramique, un mur beige, parquet clair, un lavabo encastré, un plan de toilette en surface solide, un sol marron, aucune cabine et un plan de toilette marron.
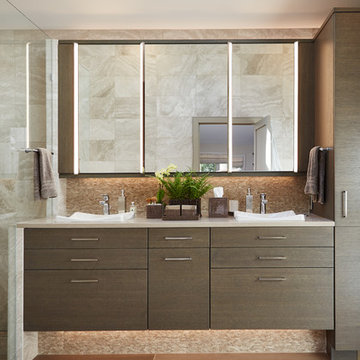
Idée de décoration pour une salle de bain principale design de taille moyenne avec un placard à porte plane, des portes de placard marrons, un carrelage beige, un carrelage blanc, un sol en vinyl, une vasque, un plan de toilette en surface solide et un sol marron.

Soak your senses in a tranquil spa environment with sophisticated bathroom furniture from Dura Supreme. Coordinate an entire collection of bath cabinetry and furniture and customize it for your particular needs to create an environment that always looks put together and beautifully styled. Any combination of Dura Supreme’s many cabinet door styles, wood species, and finishes can be selected to create a one-of a-kind bath furniture collection.
A double sink vanity creates personal space for two, while drawer stacks create convenient storage to keep your bath uncluttered and organized. This soothing at-home retreat features Dura Supreme’s “Style One” furniture series. Style One offers 15 different configurations (for single sink vanities, double sink vanities, or offset sinks) and multiple decorative toe options to create a personal environment that reflects your individual style. On this example, a matching decorative toe element coordinates the vanity and linen cabinets.
The bathroom has evolved from its purist utilitarian roots to a more intimate and reflective sanctuary in which to relax and reconnect. A refreshing spa-like environment offers a brisk welcome at the dawning of a new day or a soothing interlude as your day concludes.
Our busy and hectic lifestyles leave us yearning for a private place where we can truly relax and indulge. With amenities that pamper the senses and design elements inspired by luxury spas, bathroom environments are being transformed from the mundane and utilitarian to the extravagant and luxurious.
Bath cabinetry from Dura Supreme offers myriad design directions to create the personal harmony and beauty that are a hallmark of the bath sanctuary. Immerse yourself in our expansive palette of finishes and wood species to discover the look that calms your senses and soothes your soul. Your Dura Supreme designer will guide you through the selections and transform your bath into a beautiful retreat.
Request a FREE Dura Supreme Brochure Packet:
http://www.durasupreme.com/request-brochure
Find a Dura Supreme Showroom near you today:
http://www.durasupreme.com/dealer-locator
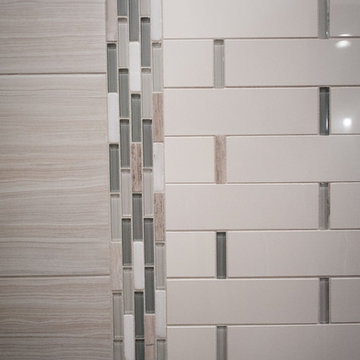
Aimee Lee Photography
Exemple d'une grande douche en alcôve principale tendance avec un placard à porte shaker, des portes de placard blanches, une baignoire encastrée, WC séparés, un carrelage beige, un carrelage marron, un carrelage gris, des carreaux de porcelaine, un mur gris, parquet foncé, un lavabo encastré, un plan de toilette en surface solide, un sol marron et une cabine de douche à porte battante.
Exemple d'une grande douche en alcôve principale tendance avec un placard à porte shaker, des portes de placard blanches, une baignoire encastrée, WC séparés, un carrelage beige, un carrelage marron, un carrelage gris, des carreaux de porcelaine, un mur gris, parquet foncé, un lavabo encastré, un plan de toilette en surface solide, un sol marron et une cabine de douche à porte battante.
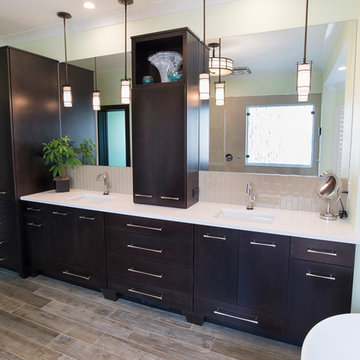
Mark Valentino
Exemple d'une grande salle de bain principale moderne en bois foncé avec un placard à porte plane, une baignoire indépendante, une douche d'angle, un carrelage beige, des carreaux de porcelaine, un mur beige, parquet foncé, un lavabo encastré, un plan de toilette en surface solide, un sol marron et aucune cabine.
Exemple d'une grande salle de bain principale moderne en bois foncé avec un placard à porte plane, une baignoire indépendante, une douche d'angle, un carrelage beige, des carreaux de porcelaine, un mur beige, parquet foncé, un lavabo encastré, un plan de toilette en surface solide, un sol marron et aucune cabine.
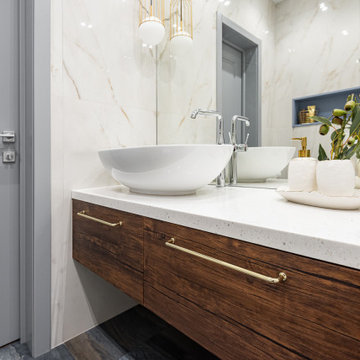
Cette photo montre une salle de bain blanche et bois tendance en bois brun de taille moyenne avec un placard à porte plane, une baignoire encastrée, WC suspendus, un carrelage blanc, des carreaux de porcelaine, un mur beige, un sol en bois brun, un lavabo posé, un plan de toilette en surface solide, un sol marron, un plan de toilette blanc, meuble simple vasque et meuble-lavabo suspendu.
Idées déco de salles de bain avec un plan de toilette en surface solide et un sol marron
1