Idées déco de salles de bain avec un plan de toilette en zinc et un sol marron
Trier par :
Budget
Trier par:Populaires du jour
1 - 15 sur 15 photos
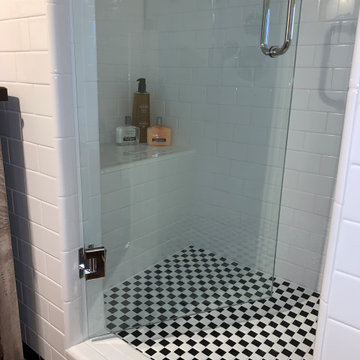
This was a redo of a River House - Now a Lake House on Lake Medina. It was originally built in 1906 as weekend house on the Medina River. Later the river dammed and it became a weekend lake house. In keeping with the overall look of the house we tiled this shower in black and white subway tiles and tiled the entire walls of the bathroom. We installed frameless glass shower. It went from a 1906 old tub to this clean and inviting bath. It was a fun project
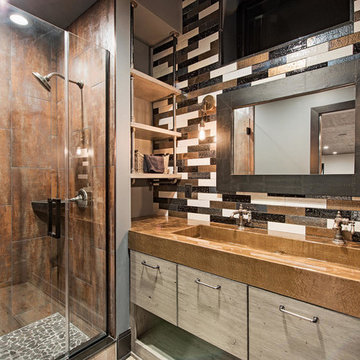
Cette photo montre une salle de bain chic en bois clair de taille moyenne avec un placard à porte plane, un mur multicolore, un carrelage marron, un carrelage multicolore, une grande vasque, carrelage en métal, parquet clair, un plan de toilette en zinc, un sol marron, une cabine de douche à porte battante et un plan de toilette marron.
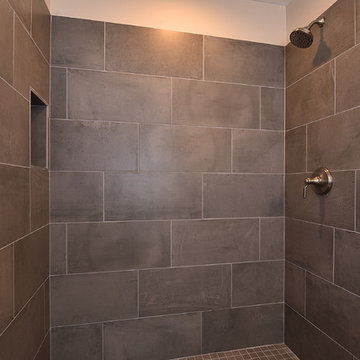
Connie White
Idée de décoration pour une salle de bain design en bois foncé de taille moyenne avec un placard à porte shaker, WC séparés, un carrelage gris, des carreaux de porcelaine, un mur beige, parquet clair, un lavabo encastré, un plan de toilette en zinc, un sol marron et une cabine de douche avec un rideau.
Idée de décoration pour une salle de bain design en bois foncé de taille moyenne avec un placard à porte shaker, WC séparés, un carrelage gris, des carreaux de porcelaine, un mur beige, parquet clair, un lavabo encastré, un plan de toilette en zinc, un sol marron et une cabine de douche avec un rideau.
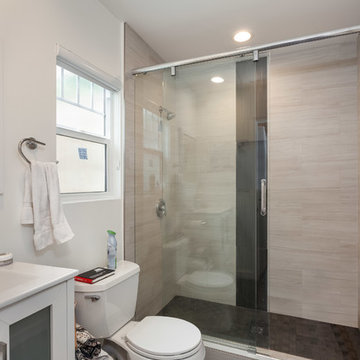
Master bathroom with glass shower doors and recessed lighting. Vertical tile effect making the shower area feel big and taller.
Idée de décoration pour une douche en alcôve principale design de taille moyenne avec un placard à porte plane, des portes de placard blanches, un plan de toilette blanc, WC séparés, un carrelage blanc, un mur blanc, un sol en bois brun, un lavabo posé, un plan de toilette en zinc, un sol marron et une cabine de douche à porte coulissante.
Idée de décoration pour une douche en alcôve principale design de taille moyenne avec un placard à porte plane, des portes de placard blanches, un plan de toilette blanc, WC séparés, un carrelage blanc, un mur blanc, un sol en bois brun, un lavabo posé, un plan de toilette en zinc, un sol marron et une cabine de douche à porte coulissante.
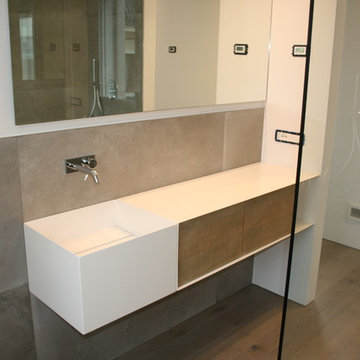
foto: massimo berto
Cette photo montre une salle d'eau tendance de taille moyenne avec une douche à l'italienne, un bidet, un carrelage gris, des carreaux de béton, un mur blanc, un sol en bois brun, une grande vasque, un plan de toilette en zinc, un sol marron et aucune cabine.
Cette photo montre une salle d'eau tendance de taille moyenne avec une douche à l'italienne, un bidet, un carrelage gris, des carreaux de béton, un mur blanc, un sol en bois brun, une grande vasque, un plan de toilette en zinc, un sol marron et aucune cabine.
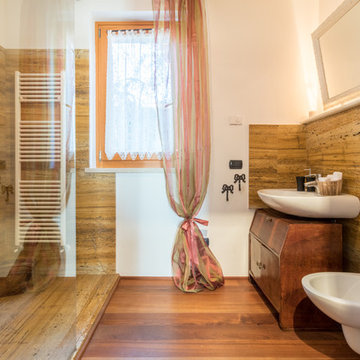
Idée de décoration pour une salle de bain tradition en bois brun avec un placard en trompe-l'oeil, un bidet, un carrelage beige, un carrelage marron, un mur blanc, un sol en bois brun, une vasque, un plan de toilette en zinc, un sol marron et aucune cabine.
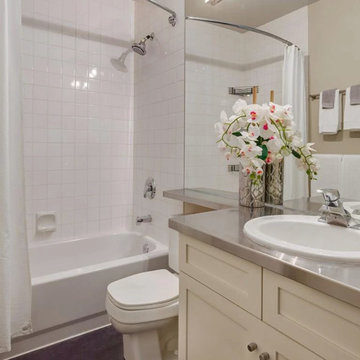
Cette photo montre une salle d'eau chic de taille moyenne avec un placard à porte shaker, des portes de placard blanches, un combiné douche/baignoire, WC séparés, un carrelage blanc, des carreaux de céramique, un mur beige, parquet foncé, un lavabo posé, un plan de toilette en zinc, un sol marron et une cabine de douche avec un rideau.
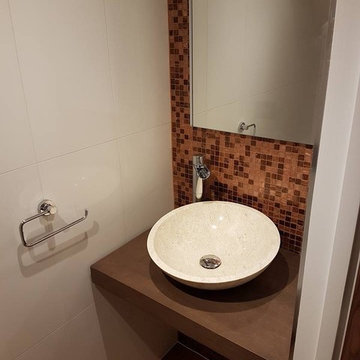
Bathroom renovation in a residential extension and renovation project in a Victorian property in North London.
Cette photo montre une salle de bain moderne en bois foncé de taille moyenne pour enfant avec un placard avec porte à panneau surélevé, un carrelage marron, mosaïque, un mur multicolore, sol en stratifié, une vasque, un plan de toilette en zinc et un sol marron.
Cette photo montre une salle de bain moderne en bois foncé de taille moyenne pour enfant avec un placard avec porte à panneau surélevé, un carrelage marron, mosaïque, un mur multicolore, sol en stratifié, une vasque, un plan de toilette en zinc et un sol marron.
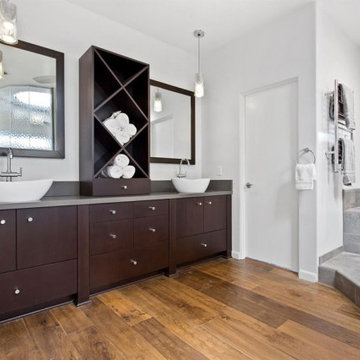
Open concept master bath with circular rain shower, oversized tub with towel warmers, and a large skylight illuminate the dressing area and his and hers closets that help complete the master suite floor

This was a redo of a River House - Now a Lake House on Lake Medina. It was originally built in 1906 as weekend house on the Medina River. Later the river dammed and it became a weekend lake house. In keeping with the overall look of the house we tiled this shower in black and white subway tiles and tiled the entire walls of the bathroom. We installed frameless glass shower. It went from a 1906 old tub to this clean and inviting bath. It was a fun project
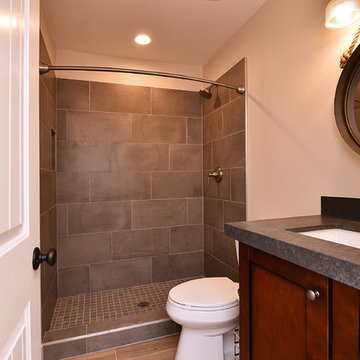
Connie White
Idée de décoration pour une salle de bain champêtre en bois foncé de taille moyenne avec un placard à porte shaker, WC séparés, un carrelage gris, des carreaux de porcelaine, un mur beige, parquet clair, un lavabo encastré, un plan de toilette en zinc, un sol marron et une cabine de douche avec un rideau.
Idée de décoration pour une salle de bain champêtre en bois foncé de taille moyenne avec un placard à porte shaker, WC séparés, un carrelage gris, des carreaux de porcelaine, un mur beige, parquet clair, un lavabo encastré, un plan de toilette en zinc, un sol marron et une cabine de douche avec un rideau.
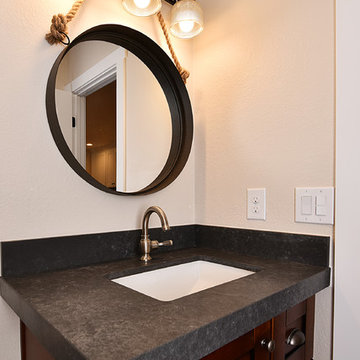
Connie White
Réalisation d'une salle de bain champêtre en bois foncé de taille moyenne avec un placard à porte shaker, WC séparés, un carrelage gris, des carreaux de porcelaine, un mur beige, parquet clair, un lavabo encastré, un plan de toilette en zinc, un sol marron et une cabine de douche avec un rideau.
Réalisation d'une salle de bain champêtre en bois foncé de taille moyenne avec un placard à porte shaker, WC séparés, un carrelage gris, des carreaux de porcelaine, un mur beige, parquet clair, un lavabo encastré, un plan de toilette en zinc, un sol marron et une cabine de douche avec un rideau.
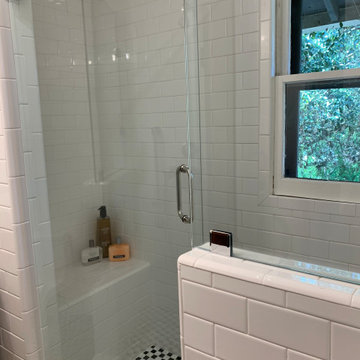
This was a redo of a River House - Now a Lake House on Lake Medina. It was originally built in 1906 as weekend house on the Medina River. Later the river dammed and it became a weekend lake house. In keeping with the overall look of the house we tiled this shower in black and white subway tiles and tiled the entire walls of the bathroom. We installed frameless glass shower. It went from a 1906 old tub to this clean and inviting bath. It was a fun project
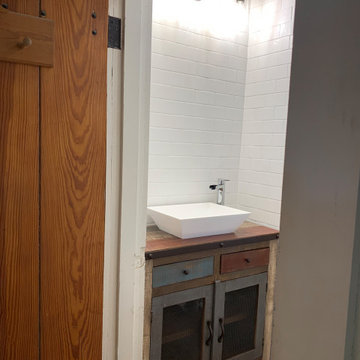
This was a redo of a River House - Now a Lake House on Lake Medina. It was originally built in 1906 as weekend house on the Medina River. Later the river dammed and it became a weekend lake house. In keeping with the overall look of the house we tiled this shower in black and white subway tiles and tiled the entire walls of the bathroom. We installed frameless glass shower. It went from a 1906 old tub to this clean and inviting bath. It was a fun project
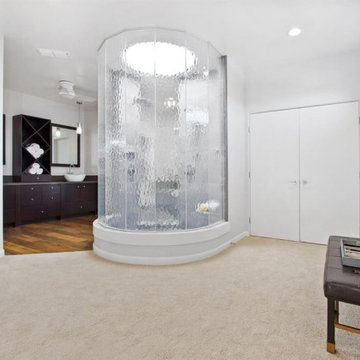
Open concept master bath with circular rain shower and a large skylight illuminate the dressing area and his and hers closets that help complete the master suite floor
Idées déco de salles de bain avec un plan de toilette en zinc et un sol marron
1