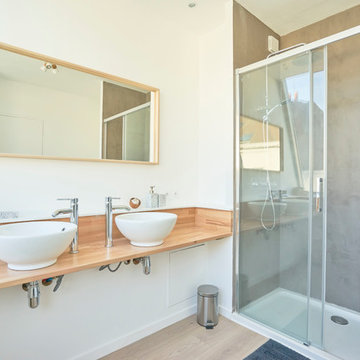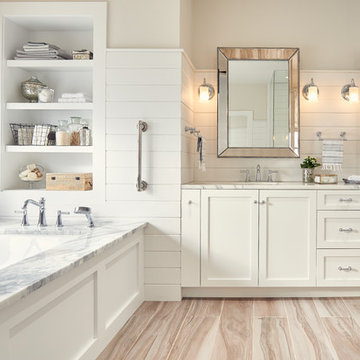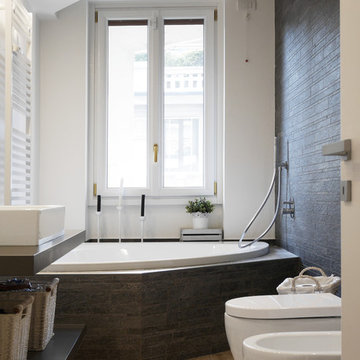Idées déco de salles de bain avec parquet clair et un sol marron
Trier par :
Budget
Trier par:Populaires du jour
1 - 20 sur 2 384 photos
1 sur 3

Idées déco pour une salle de bain principale contemporaine de taille moyenne avec des portes de placard blanches, une douche à l'italienne, un carrelage blanc, un mur blanc, parquet clair, une grande vasque, un plan de toilette en bois, un sol marron et une cabine de douche à porte coulissante.

Large and modern master bathroom primary bathroom. Grey and white marble paired with warm wood flooring and door. Expansive curbless shower and freestanding tub sit on raised platform with LED light strip. Modern glass pendants and small black side table add depth to the white grey and wood bathroom. Large skylights act as modern coffered ceiling flooding the room with natural light.

Inspiration pour une salle de bain principale design de taille moyenne avec un placard sans porte, un carrelage gris, un carrelage blanc, parquet clair, une vasque, des portes de placard grises, un carrelage de pierre, un mur gris, un plan de toilette en bois et un sol marron.

Inspiration pour une grande salle d'eau minimaliste avec un placard à porte plane, des portes de placard blanches, un espace douche bain, un carrelage gris, un carrelage métro, un mur blanc, parquet clair, un lavabo suspendu, un plan de toilette en carrelage, un sol marron, aucune cabine, un plan de toilette blanc, meuble simple vasque, meuble-lavabo suspendu et un plafond voûté.

Classic, timeless and ideally positioned on a sprawling corner lot set high above the street, discover this designer dream home by Jessica Koltun. The blend of traditional architecture and contemporary finishes evokes feelings of warmth while understated elegance remains constant throughout this Midway Hollow masterpiece unlike no other. This extraordinary home is at the pinnacle of prestige and lifestyle with a convenient address to all that Dallas has to offer.

Aménagement d'une petite salle d'eau classique avec un placard en trompe-l'oeil, des portes de placard grises, WC séparés, un carrelage blanc, un mur bleu, parquet clair, un lavabo encastré, un plan de toilette en marbre, un sol marron et un plan de toilette blanc.

Luscious Bathroom in Storrington, West Sussex
A luscious green bathroom design is complemented by matt black accents and unique platform for a feature bath.
The Brief
The aim of this project was to transform a former bedroom into a contemporary family bathroom, complete with a walk-in shower and freestanding bath.
This Storrington client had some strong design ideas, favouring a green theme with contemporary additions to modernise the space.
Storage was also a key design element. To help minimise clutter and create space for decorative items an inventive solution was required.
Design Elements
The design utilises some key desirables from the client as well as some clever suggestions from our bathroom designer Martin.
The green theme has been deployed spectacularly, with metro tiles utilised as a strong accent within the shower area and multiple storage niches. All other walls make use of neutral matt white tiles at half height, with William Morris wallpaper used as a leafy and natural addition to the space.
A freestanding bath has been placed central to the window as a focal point. The bathing area is raised to create separation within the room, and three pendant lights fitted above help to create a relaxing ambience for bathing.
Special Inclusions
Storage was an important part of the design.
A wall hung storage unit has been chosen in a Fjord Green Gloss finish, which works well with green tiling and the wallpaper choice. Elsewhere plenty of storage niches feature within the room. These add storage for everyday essentials, decorative items, and conceal items the client may not want on display.
A sizeable walk-in shower was also required as part of the renovation, with designer Martin opting for a Crosswater enclosure in a matt black finish. The matt black finish teams well with other accents in the room like the Vado brassware and Eastbrook towel rail.
Project Highlight
The platformed bathing area is a great highlight of this family bathroom space.
It delivers upon the freestanding bath requirement of the brief, with soothing lighting additions that elevate the design. Wood-effect porcelain floor tiling adds an additional natural element to this renovation.
The End Result
The end result is a complete transformation from the former bedroom that utilised this space.
The client and our designer Martin have combined multiple great finishes and design ideas to create a dramatic and contemporary, yet functional, family bathroom space.
Discover how our expert designers can transform your own bathroom with a free design appointment and quotation. Arrange a free appointment in showroom or online.

Inspiration pour une salle de bain principale et blanche et bois design de taille moyenne avec des portes de placard blanches, une baignoire posée, une douche ouverte, un bidet, un mur blanc, parquet clair, un lavabo suspendu, un plan de toilette en quartz modifié, un sol marron, une cabine de douche avec un rideau, un plan de toilette blanc, une fenêtre, meuble simple vasque, meuble-lavabo sur pied et un placard à porte plane.

This Woodland Style home is a beautiful combination of rustic charm and modern flare. The Three bedroom, 3 and 1/2 bath home provides an abundance of natural light in every room. The home design offers a central courtyard adjoining the main living space with the primary bedroom. The master bath with its tiled shower and walk in closet provide the homeowner with much needed space without compromising the beautiful style of the overall home.

Exemple d'une grande douche en alcôve principale chic en bois clair avec un mur marron, parquet clair, un sol marron, une baignoire indépendante, un carrelage gris, un lavabo posé, une cabine de douche à porte battante, des toilettes cachées et meuble-lavabo encastré.

Master bathroom with handmade glazed ceramic tile and wood console vanity. View to pass-through walk-in master closet. Photo by Kyle Born.
Exemple d'une salle de bain principale nature en bois vieilli de taille moyenne avec une baignoire indépendante, WC séparés, un carrelage blanc, des carreaux de céramique, un mur bleu, parquet clair, un lavabo encastré, un plan de toilette en marbre, un sol marron, une cabine de douche à porte battante et un placard à porte plane.
Exemple d'une salle de bain principale nature en bois vieilli de taille moyenne avec une baignoire indépendante, WC séparés, un carrelage blanc, des carreaux de céramique, un mur bleu, parquet clair, un lavabo encastré, un plan de toilette en marbre, un sol marron, une cabine de douche à porte battante et un placard à porte plane.

Stickley door style in Maple with Arctic White paint.
Idée de décoration pour une grande salle de bain principale tradition avec un placard à porte shaker, des portes de placard blanches, une baignoire encastrée, un carrelage blanc, un plan de toilette en marbre, un mur blanc, un sol marron, un lavabo encastré et parquet clair.
Idée de décoration pour une grande salle de bain principale tradition avec un placard à porte shaker, des portes de placard blanches, une baignoire encastrée, un carrelage blanc, un plan de toilette en marbre, un mur blanc, un sol marron, un lavabo encastré et parquet clair.

zillow.com
We helped design shower along and the shower valve and trim were purchased from us.
Aménagement d'une grande salle de bain classique en bois foncé avec un placard avec porte à panneau surélevé, WC à poser, un carrelage marron, des carreaux de porcelaine, un mur blanc, parquet clair, un lavabo encastré, un plan de toilette en granite, un sol marron et une cabine de douche à porte battante.
Aménagement d'une grande salle de bain classique en bois foncé avec un placard avec porte à panneau surélevé, WC à poser, un carrelage marron, des carreaux de porcelaine, un mur blanc, parquet clair, un lavabo encastré, un plan de toilette en granite, un sol marron et une cabine de douche à porte battante.

Idée de décoration pour une salle de bain champêtre avec des portes de placard noires, une baignoire indépendante, un mur blanc, parquet clair, un lavabo encastré, un plan de toilette en marbre, un sol marron, un plan de toilette blanc, meuble double vasque et meuble-lavabo encastré.

This modern bathroom has walling adhered with Travertine Concrete on a Roll, giving a subtle backing to the simplistic layout of the sinks and bath.
Easyfit Concrete is supplied in rolls of 3000x1000mm and is only 2mm. Lightweight and easy to install.

Software(s) Used: Revit 2017
Inspiration pour une petite salle d'eau minimaliste en bois clair avec un placard en trompe-l'oeil, une douche à l'italienne, un bidet, un carrelage multicolore, mosaïque, un mur blanc, parquet clair, un lavabo posé, un plan de toilette en stratifié, un sol marron, une cabine de douche à porte battante et un plan de toilette blanc.
Inspiration pour une petite salle d'eau minimaliste en bois clair avec un placard en trompe-l'oeil, une douche à l'italienne, un bidet, un carrelage multicolore, mosaïque, un mur blanc, parquet clair, un lavabo posé, un plan de toilette en stratifié, un sol marron, une cabine de douche à porte battante et un plan de toilette blanc.

Fotografia di Maurizio Splendore
Idées déco pour une petite salle de bain principale contemporaine avec un placard sans porte, une baignoire d'angle, un combiné douche/baignoire, un bidet, un mur blanc, une vasque, un sol marron, un carrelage gris, parquet clair et aucune cabine.
Idées déco pour une petite salle de bain principale contemporaine avec un placard sans porte, une baignoire d'angle, un combiné douche/baignoire, un bidet, un mur blanc, une vasque, un sol marron, un carrelage gris, parquet clair et aucune cabine.

Réalisation d'une salle de bain chalet en bois brun de taille moyenne avec un placard à porte shaker, WC séparés, un carrelage marron, des carreaux de céramique, un mur beige, parquet clair, un lavabo encastré, un plan de toilette en surface solide, un sol marron, aucune cabine et un plan de toilette marron.

Complete Bathroom Remodel;
- Demolition of old Bathroom.
- Installation of Shower Tile; Walls and Floors
- Installation of clear, glass Shower Door/Enclosure
- Installation of light, hardwood Flooring.
- Installation of Windows, Trim and Blinds.
- Fresh Paint to finish.
- All Carpentry, Plumbing, Electrical and Painting requirements per the remodeling project.

Idée de décoration pour une douche en alcôve minimaliste de taille moyenne pour enfant avec un placard à porte affleurante, des portes de placard bleues, un carrelage bleu, des carreaux de céramique, un mur bleu, parquet clair, un lavabo posé, un plan de toilette en marbre, un sol marron, une cabine de douche à porte battante, un plan de toilette blanc, meuble double vasque et meuble-lavabo sur pied.
Idées déco de salles de bain avec parquet clair et un sol marron
1