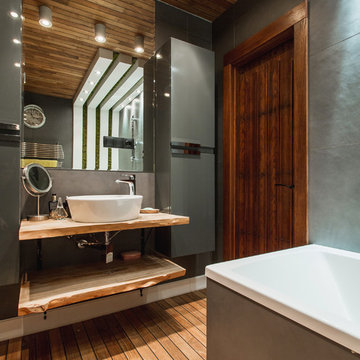Idées déco de salles de bain avec parquet peint et un sol marron
Trier par :
Budget
Trier par:Populaires du jour
1 - 20 sur 150 photos
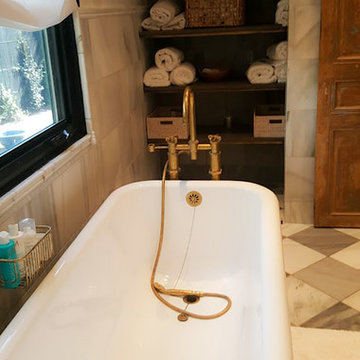
Art can completely transform any space and enhance it's natural Rustic beauty. Every element in this project was influenced by an artistic point of view. Attention to details brings a synergy to the overall project.
Complete remodel | lot: 4,060 Sq. Ft | Home 1100-1200 sqft.
Hedged and gated, charming authentic 1924 Spanish in the Melrose District. Private front and back yard, rooms open to yard through French doors. High covered ceilings, refinished hardwood floors, formal dining room, eat in kitchen, central ac, low maintenance drought tolerant landscaping, one car garage with new electric door, and driveway.
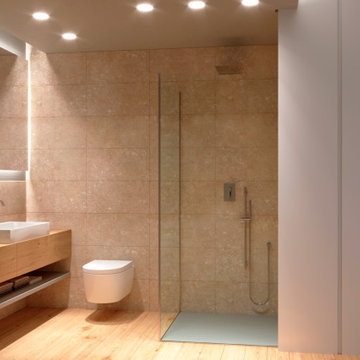
un bagno cieco, ma pieno di luce, grazie a colori tenui e materiali morbidi e rilassanti, oltre che alle opportune luci.
Exemple d'une salle d'eau longue et étroite moderne de taille moyenne avec un placard à porte plane, des portes de placard marrons, une douche d'angle, WC séparés, un carrelage beige, des carreaux de porcelaine, un mur gris, parquet peint, une vasque, un plan de toilette en bois, un sol marron, une cabine de douche à porte battante, meuble simple vasque, meuble-lavabo suspendu et un plafond décaissé.
Exemple d'une salle d'eau longue et étroite moderne de taille moyenne avec un placard à porte plane, des portes de placard marrons, une douche d'angle, WC séparés, un carrelage beige, des carreaux de porcelaine, un mur gris, parquet peint, une vasque, un plan de toilette en bois, un sol marron, une cabine de douche à porte battante, meuble simple vasque, meuble-lavabo suspendu et un plafond décaissé.
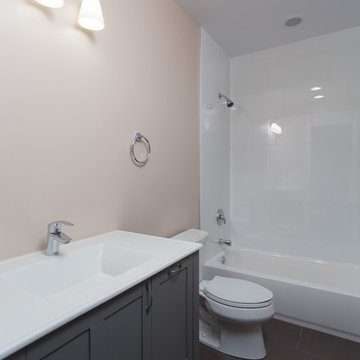
The gorgeous master bathroom was designed with a lighter color palette than the rest of the home. We wanted the space to feel light, airy, and comfortable, so we chose a pale pastel wall color which really made the herringbone tiled flooring pop! The large walk-in shower is surrounded by glass, allowing plenty of natural light in while adding the to new and improved spacious design.
Designed by Chi Renovation & Design who serve Chicago and it's surrounding suburbs, with an emphasis on the North Side and North Shore. You'll find their work from the Loop through Lincoln Park, Skokie, Wilmette, and all the way up to Lake Forest.
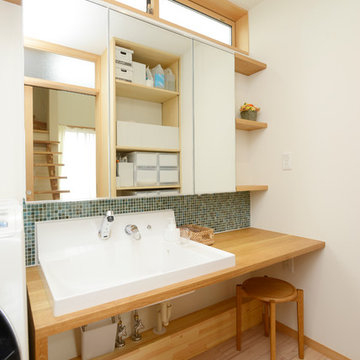
二人でも並んで身支度のできる大きな鏡と広いシンク。
Idée de décoration pour une salle de bain nordique avec un mur blanc, parquet peint, un plan de toilette en bois, un sol marron et un plan de toilette marron.
Idée de décoration pour une salle de bain nordique avec un mur blanc, parquet peint, un plan de toilette en bois, un sol marron et un plan de toilette marron.
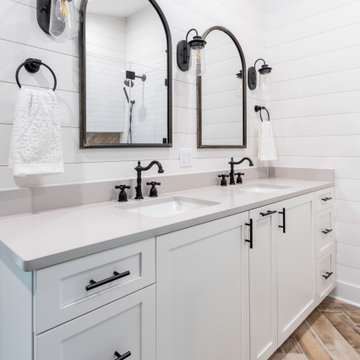
Kowalske Kitchen & Bath designed and remodeled this Delafield master bathroom. The original space had a small oak vanity and a shower insert.
The homeowners wanted a modern farmhouse bathroom to match the rest of their home. They asked for a double vanity and large walk-in shower. They also needed more storage and counter space.
Although the space is nearly all white, there is plenty of visual interest. This bathroom is layered with texture and pattern. For instance, this bathroom features shiplap walls, pretty hexagon tile, and simple matte black fixtures.
Modern Farmhouse Features:
- Winning color palette: shades of black/white & wood tones
- Shiplap walls
- Sliding barn doors, separating the bedroom & toilet room
- Wood-look porcelain tiled floor & shower niche, set in a herringbone pattern
- Matte black finishes (faucets, lighting, hardware & mirrors)
- Classic subway tile
- Chic carrara marble hexagon shower floor tile
- The shower has 2 shower heads & 6 body jets, for a spa-like experience
- The custom vanity has a grooming organizer for hair dryers & curling irons
- The custom linen cabinet holds 3 baskets of laundry. The door panels have caning inserts to allow airflow.

Kurtis Miller Photography, kmpics.com
Stone tile, Glass shower doors, rain shower, distressed cabinets.
Idée de décoration pour une petite salle de bain principale chalet en bois vieilli avec un placard avec porte à panneau encastré, une baignoire posée, un combiné douche/baignoire, WC séparés, un carrelage multicolore, un carrelage de pierre, un mur gris, parquet peint, un lavabo posé, un plan de toilette en granite, un sol marron et une cabine de douche à porte battante.
Idée de décoration pour une petite salle de bain principale chalet en bois vieilli avec un placard avec porte à panneau encastré, une baignoire posée, un combiné douche/baignoire, WC séparés, un carrelage multicolore, un carrelage de pierre, un mur gris, parquet peint, un lavabo posé, un plan de toilette en granite, un sol marron et une cabine de douche à porte battante.
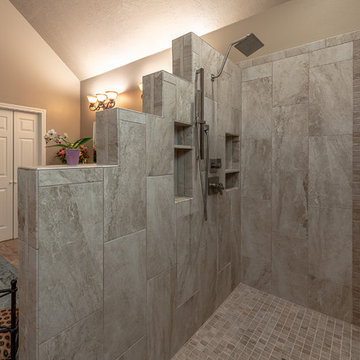
Cette image montre une salle de bain principale design de taille moyenne avec un placard à porte shaker, des portes de placard marrons, une douche ouverte, un carrelage beige, des carreaux de céramique, un mur beige, parquet peint, un lavabo encastré, un plan de toilette en marbre, un sol marron, aucune cabine et un plan de toilette multicolore.
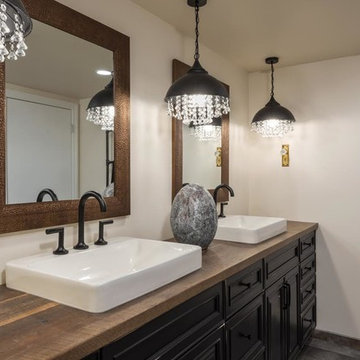
Cette image montre une grande salle de bain principale chalet avec un placard avec porte à panneau encastré, des portes de placard noires, un mur blanc, parquet peint, une vasque, un plan de toilette en bois, un sol marron et un plan de toilette marron.
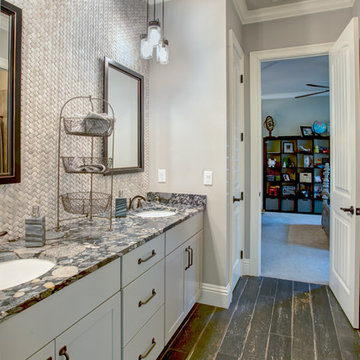
Cette image montre une salle d'eau traditionnelle de taille moyenne avec une douche d'angle, un mur beige, parquet peint, un lavabo encastré, un sol marron, aucune cabine, un placard à porte shaker, des portes de placard blanches et un plan de toilette en onyx.
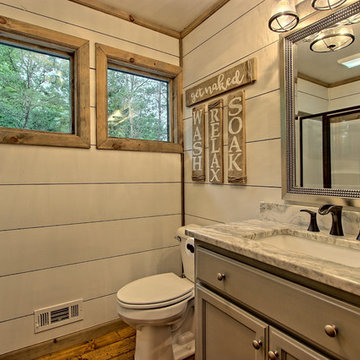
Guest Bath with stained then painted ship lap.
Idée de décoration pour une petite salle de bain chalet avec un placard avec porte à panneau encastré, des portes de placard grises, WC séparés, un mur blanc, parquet peint, un lavabo posé, un plan de toilette en granite, un sol marron et une cabine de douche à porte battante.
Idée de décoration pour une petite salle de bain chalet avec un placard avec porte à panneau encastré, des portes de placard grises, WC séparés, un mur blanc, parquet peint, un lavabo posé, un plan de toilette en granite, un sol marron et une cabine de douche à porte battante.
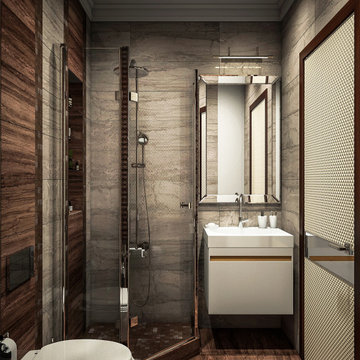
The idea of decorating a bathroom in beige and brown. The dark shade successfully emphasizes the architectural elements. Tiles are used for wall decoration. Wooden floor variation looks harmonious with white. Accent inserts in the interior visually attract attention and make the atmosphere richer. The bathroom furniture is white to match the main background. There is a shower in the corner with a glass partition. Such a shower looks aesthetically pleasing and visually increases the volume of the room. You can also see the shelves built into the wall for bathroom accessories. Ceiling-mounted light bulbs illuminate the bathroom, while the illuminated mirror creates a beautiful visual effect.
Learn more about our 3D Rendering services - https://www.archviz-studio.com/
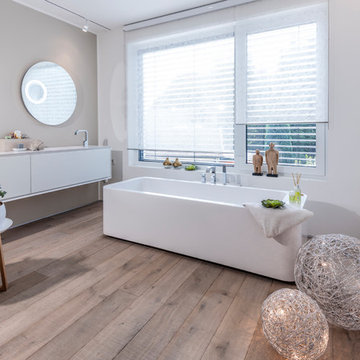
Cette image montre une grande salle d'eau design avec un placard à porte plane, des portes de placard blanches, une baignoire indépendante, un mur blanc, parquet peint, un lavabo intégré et un sol marron.

Aménagement d'une salle d'eau contemporaine de taille moyenne avec un placard à porte plane, des portes de placard marrons, une douche ouverte, WC suspendus, un mur blanc, parquet peint, un lavabo posé, un plan de toilette en marbre, un sol marron, aucune cabine, un plan de toilette blanc, meuble simple vasque, meuble-lavabo suspendu et un plafond décaissé.
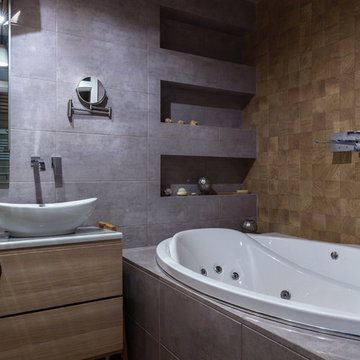
Design: Olga Smolenskaya
Photo: Uliana Grishina I Photography
Cette photo montre une salle de bain tendance avec un bain bouillonnant, des carreaux de porcelaine, un mur gris, parquet peint et un sol marron.
Cette photo montre une salle de bain tendance avec un bain bouillonnant, des carreaux de porcelaine, un mur gris, parquet peint et un sol marron.
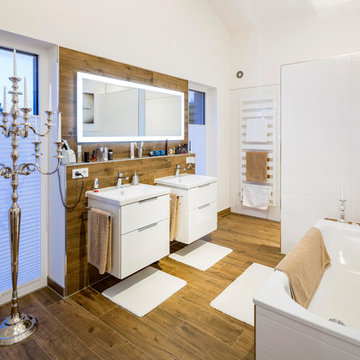
Aménagement d'une grande salle de bain contemporaine avec un placard à porte plane, des portes de placard blanches, une baignoire posée, une douche ouverte, un carrelage blanc, des carreaux de céramique, un mur blanc, parquet peint, une grande vasque, un plan de toilette en surface solide, un sol marron et une cabine de douche à porte battante.
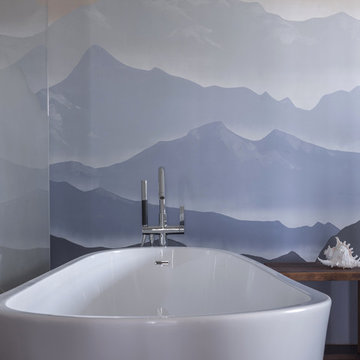
Дизайн интерьера квартиры свободной планировки в современном стиле с элементами лофта в ЖК "Фили Град", г.Москва
дизайнер - Краснова Анастасия
фотограф - Александрова Дина
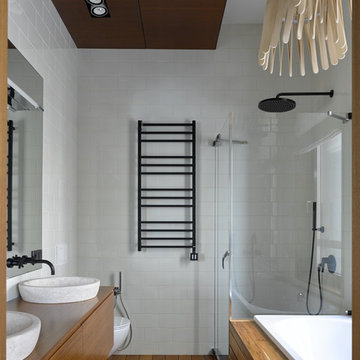
Елена Горенштейн
Idées déco pour une salle de bain contemporaine avec une baignoire posée, une douche d'angle, WC suspendus, un carrelage blanc, une vasque, un sol marron, une cabine de douche à porte battante et parquet peint.
Idées déco pour une salle de bain contemporaine avec une baignoire posée, une douche d'angle, WC suspendus, un carrelage blanc, une vasque, un sol marron, une cabine de douche à porte battante et parquet peint.
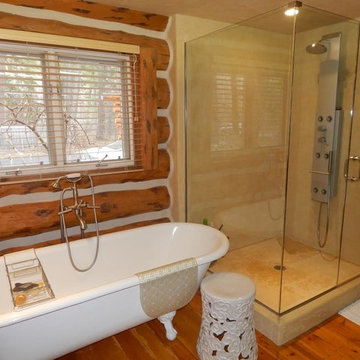
Réalisation d'une grande salle de bain principale chalet avec une baignoire sur pieds, une douche d'angle, un carrelage beige, des plaques de verre, un mur blanc, parquet peint, un lavabo encastré, un sol marron et une cabine de douche à porte battante.
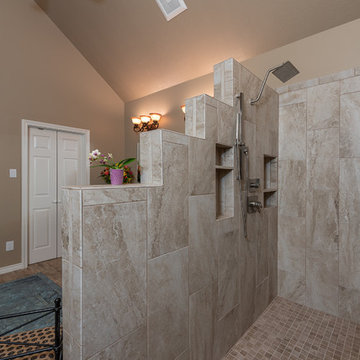
Réalisation d'une salle de bain principale design de taille moyenne avec un placard à porte shaker, des portes de placard marrons, une douche ouverte, un carrelage beige, des carreaux de céramique, un mur beige, parquet peint, un lavabo encastré, un plan de toilette en marbre, un sol marron, aucune cabine et un plan de toilette multicolore.
Idées déco de salles de bain avec parquet peint et un sol marron
1
