Idées déco de salles de bain avec un sol en travertin et un sol marron
Trier par :
Budget
Trier par:Populaires du jour
1 - 20 sur 469 photos

Idée de décoration pour une salle de bain principale champêtre en bois foncé de taille moyenne avec un placard à porte shaker, un espace douche bain, un carrelage gris, un mur blanc, un sol en travertin, un lavabo encastré, un plan de toilette en quartz, un sol marron et une cabine de douche à porte battante.

Cette image montre une grande salle de bain principale asiatique en bois foncé avec un placard à porte plane, une baignoire posée, un carrelage marron, du carrelage en travertin, un mur beige, un sol en travertin, une vasque, un plan de toilette en béton, un sol marron et un plan de toilette gris.

This modern farmhouse bathroom has an extra large vanity with double sinks to make use of a longer rectangular bathroom. The wall behind the vanity has counter to ceiling Jeffrey Court white subway tiles that tie into the shower. There is a playful mix of metals throughout including the black framed round mirrors from CB2, brass & black sconces with glass globes from Shades of Light , and gold wall-mounted faucets from Phylrich. The countertop is quartz with some gold veining to pull the selections together. The charcoal navy custom vanity has ample storage including a pull-out laundry basket while providing contrast to the quartz countertop and brass hexagon cabinet hardware from CB2. This bathroom has a glass enclosed tub/shower that is tiled to the ceiling. White subway tiles are used on two sides with an accent deco tile wall with larger textured field tiles in a chevron pattern on the back wall. The niche incorporates penny rounds on the back using the same countertop quartz for the shelves with a black Schluter edge detail that pops against the deco tile wall.
Photography by LifeCreated.
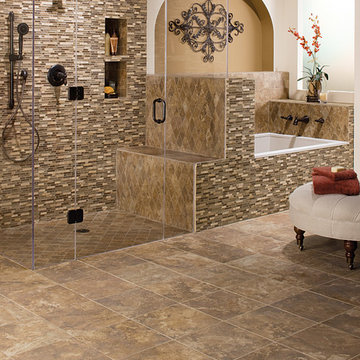
Cette image montre une salle de bain principale sud-ouest américain de taille moyenne avec une baignoire posée, une douche à l'italienne, un carrelage beige, un carrelage marron, un carrelage gris, un carrelage multicolore, des carreaux en allumettes, un mur beige, un sol en travertin, un sol marron et une cabine de douche à porte battante.
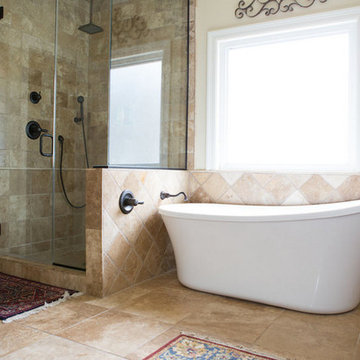
Photography by DiAnna Paulk
Aménagement d'une salle de bain principale méditerranéenne de taille moyenne avec un sol en travertin, un carrelage marron, un mur marron, une baignoire indépendante, une douche d'angle, un carrelage de pierre, un sol marron et une cabine de douche à porte battante.
Aménagement d'une salle de bain principale méditerranéenne de taille moyenne avec un sol en travertin, un carrelage marron, un mur marron, une baignoire indépendante, une douche d'angle, un carrelage de pierre, un sol marron et une cabine de douche à porte battante.
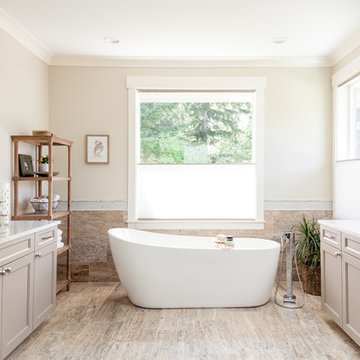
Christian J Anderson Photography
Idées déco pour une grande douche en alcôve principale classique avec un placard à porte shaker, des portes de placard grises, une baignoire indépendante, WC séparés, un carrelage multicolore, un carrelage marron, du carrelage en travertin, un mur gris, un sol en travertin, un lavabo encastré, un plan de toilette en marbre, une cabine de douche à porte battante et un sol marron.
Idées déco pour une grande douche en alcôve principale classique avec un placard à porte shaker, des portes de placard grises, une baignoire indépendante, WC séparés, un carrelage multicolore, un carrelage marron, du carrelage en travertin, un mur gris, un sol en travertin, un lavabo encastré, un plan de toilette en marbre, une cabine de douche à porte battante et un sol marron.
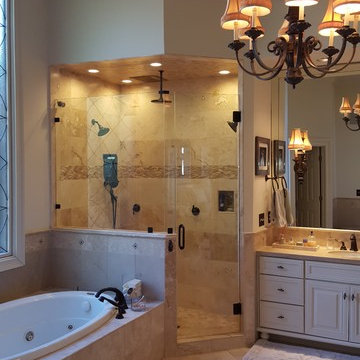
Shower After....
Seperate Shower Valves and Spray Heads with Adjustable Rain Head. Recessed Lighting. Travertine Tile Through-out. Sound Transducer on Glass Enclosure

Designed & Built by: John Bice Custom Woodwork & Trim
Exemple d'une salle de bain principale craftsman en bois brun de taille moyenne avec un placard avec porte à panneau surélevé, une baignoire posée, WC à poser, un carrelage marron, des carreaux de céramique, un mur orange, un lavabo encastré, un sol marron, aucune cabine, meuble simple vasque, meuble-lavabo encastré et un sol en travertin.
Exemple d'une salle de bain principale craftsman en bois brun de taille moyenne avec un placard avec porte à panneau surélevé, une baignoire posée, WC à poser, un carrelage marron, des carreaux de céramique, un mur orange, un lavabo encastré, un sol marron, aucune cabine, meuble simple vasque, meuble-lavabo encastré et un sol en travertin.
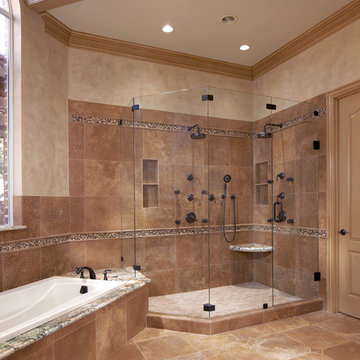
Master Bathroom part of a five bathroom remodel
Inspiration pour une salle de bain principale méditerranéenne de taille moyenne avec un placard à porte shaker, des portes de placard blanches, une baignoire posée, une douche d'angle, un mur beige, un sol en travertin, un lavabo encastré, un sol marron et une cabine de douche à porte battante.
Inspiration pour une salle de bain principale méditerranéenne de taille moyenne avec un placard à porte shaker, des portes de placard blanches, une baignoire posée, une douche d'angle, un mur beige, un sol en travertin, un lavabo encastré, un sol marron et une cabine de douche à porte battante.
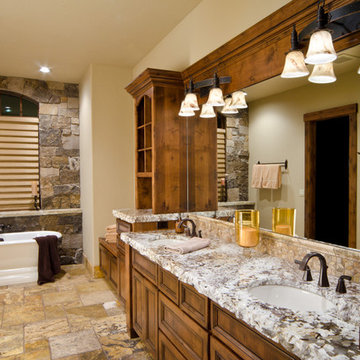
Ross Chandler Photography
Working closely with the builder, Bob Schumacher, and the home owners, Patty Jones Design selected and designed interior finishes for this custom lodge-style home in the resort community of Caldera Springs. This 5000+ sq ft home features premium finishes throughout including all solid slab counter tops, custom light fixtures, timber accents, natural stone treatments, and much more.
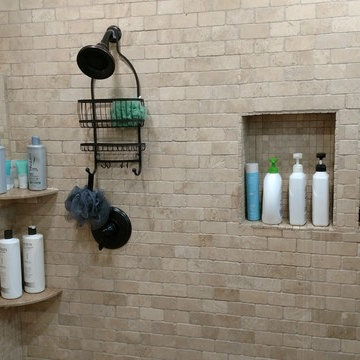
Travertine Walk-in Shower
Exemple d'une salle de bain principale chic de taille moyenne avec un placard à porte shaker, des portes de placard marrons, une douche à l'italienne, WC à poser, un carrelage beige, du carrelage en travertin, un mur beige, un sol en travertin, un lavabo encastré, un plan de toilette en granite, un sol marron, aucune cabine et un plan de toilette multicolore.
Exemple d'une salle de bain principale chic de taille moyenne avec un placard à porte shaker, des portes de placard marrons, une douche à l'italienne, WC à poser, un carrelage beige, du carrelage en travertin, un mur beige, un sol en travertin, un lavabo encastré, un plan de toilette en granite, un sol marron, aucune cabine et un plan de toilette multicolore.

Traditional Master Bathroom
Cette photo montre une grande salle de bain principale chic avec un placard avec porte à panneau encastré, des portes de placard marrons, une baignoire d'angle, une douche d'angle, WC séparés, un carrelage marron, du carrelage en travertin, un mur marron, un sol en travertin, un lavabo encastré, un plan de toilette en granite, un sol marron, une cabine de douche à porte battante, un plan de toilette marron, une niche, meuble double vasque et meuble-lavabo encastré.
Cette photo montre une grande salle de bain principale chic avec un placard avec porte à panneau encastré, des portes de placard marrons, une baignoire d'angle, une douche d'angle, WC séparés, un carrelage marron, du carrelage en travertin, un mur marron, un sol en travertin, un lavabo encastré, un plan de toilette en granite, un sol marron, une cabine de douche à porte battante, un plan de toilette marron, une niche, meuble double vasque et meuble-lavabo encastré.
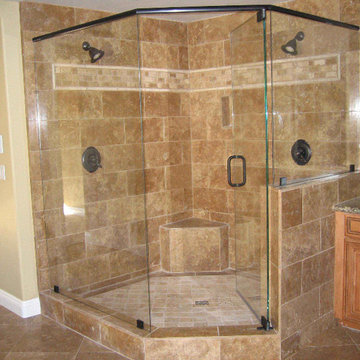
Réalisation d'une grande salle de bain principale tradition en bois foncé avec un placard avec porte à panneau surélevé, une douche d'angle, un carrelage beige, un carrelage marron, des carreaux de céramique, un mur beige, un sol en travertin, un lavabo encastré, un plan de toilette en granite, un sol marron et une cabine de douche à porte battante.
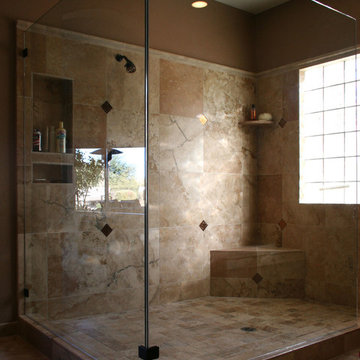
Walls: Tanner, Travertine, Tuc Canyon, 18"x18"
Shower Floor: Travertine, Tuc Canyon, 4"x4"
Tile Insert: Crossville, Textured Topaz
Exemple d'une grande douche en alcôve principale chic avec un plan de toilette en granite, un carrelage beige, des carreaux de porcelaine, un sol en travertin, un mur beige, un sol marron et une cabine de douche à porte battante.
Exemple d'une grande douche en alcôve principale chic avec un plan de toilette en granite, un carrelage beige, des carreaux de porcelaine, un sol en travertin, un mur beige, un sol marron et une cabine de douche à porte battante.
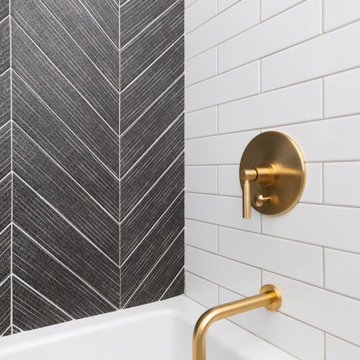
This modern farmhouse bathroom has an extra large vanity with double sinks to make use of a longer rectangular bathroom. The wall behind the vanity has counter to ceiling Jeffrey Court white subway tiles that tie into the shower. There is a playful mix of metals throughout including the black framed round mirrors from CB2, brass & black sconces with glass globes from Shades of Light , and gold wall-mounted faucets from Phylrich. The countertop is quartz with some gold veining to pull the selections together. The charcoal navy custom vanity has ample storage including a pull-out laundry basket while providing contrast to the quartz countertop and brass hexagon cabinet hardware from CB2. This bathroom has a glass enclosed tub/shower that is tiled to the ceiling. White subway tiles are used on two sides with an accent deco tile wall with larger textured field tiles in a chevron pattern on the back wall. The niche incorporates penny rounds on the back using the same countertop quartz for the shelves with a black Schluter edge detail that pops against the deco tile wall.
Photography by LifeCreated.
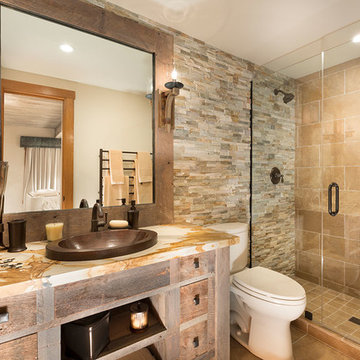
Inspiration pour une salle de bain bohème en bois vieilli de taille moyenne avec un placard en trompe-l'oeil, WC séparés, un carrelage marron, un mur marron, une vasque, un plan de toilette en granite, une cabine de douche à porte battante, du carrelage en travertin, un sol en travertin et un sol marron.
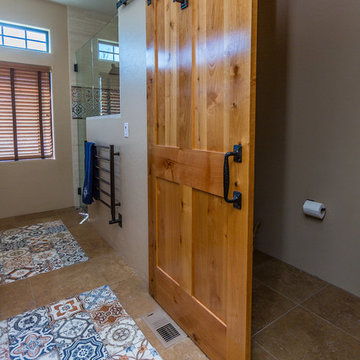
Sliding barn door for privacy in the toilet room.
Inspiration pour une grande salle d'eau sud-ouest américain en bois brun avec un placard avec porte à panneau encastré, une douche d'angle, un carrelage beige, un mur beige, un sol en travertin, un lavabo encastré, un plan de toilette en quartz modifié, un sol marron et une cabine de douche à porte battante.
Inspiration pour une grande salle d'eau sud-ouest américain en bois brun avec un placard avec porte à panneau encastré, une douche d'angle, un carrelage beige, un mur beige, un sol en travertin, un lavabo encastré, un plan de toilette en quartz modifié, un sol marron et une cabine de douche à porte battante.
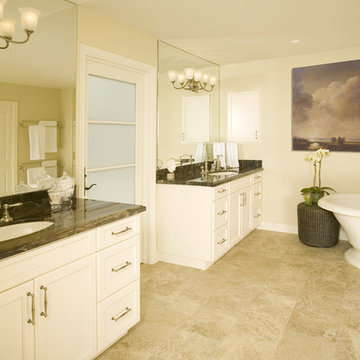
Aménagement d'une salle de bain principale classique de taille moyenne avec un placard à porte shaker, des portes de placard blanches, une baignoire indépendante, un mur beige, un sol en travertin, un lavabo encastré, un plan de toilette en marbre et un sol marron.
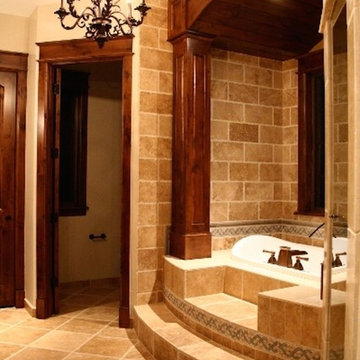
Idée de décoration pour une grande salle de bain principale chalet avec une baignoire posée, un carrelage marron, un carrelage de pierre, un mur marron, un sol en travertin et un sol marron.
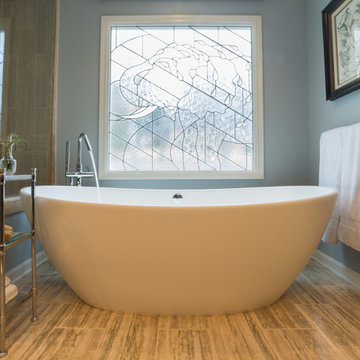
A freestanding Roman soaking tub from MTI Bath's Boutique Collection is centered in front of the client's treasured leaded glass artwork.
Anthony Bonisolli Photography
Idées déco de salles de bain avec un sol en travertin et un sol marron
1