Idées déco de salles de bain avec un sol marron
Trier par :
Budget
Trier par:Populaires du jour
121 - 140 sur 46 190 photos
1 sur 2

Idées déco pour une petite douche en alcôve principale moderne avec un placard à porte shaker, des portes de placard marrons, WC séparés, un carrelage vert, un carrelage en pâte de verre, un mur beige, un sol en carrelage de porcelaine, un lavabo posé, un plan de toilette en onyx, un sol marron, une cabine de douche à porte battante et un plan de toilette vert.
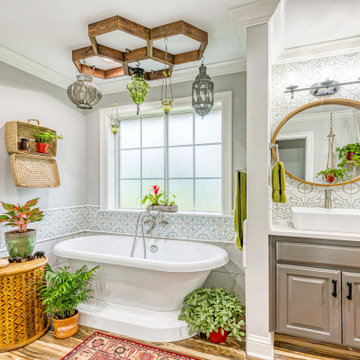
Réalisation d'une douche en alcôve principale bohème de taille moyenne avec un placard avec porte à panneau surélevé, des portes de placard noires, une baignoire indépendante, WC séparés, un carrelage multicolore, des carreaux de porcelaine, un mur gris, un sol en carrelage de porcelaine, une vasque, un plan de toilette en quartz, un sol marron, une cabine de douche à porte coulissante et un plan de toilette blanc.
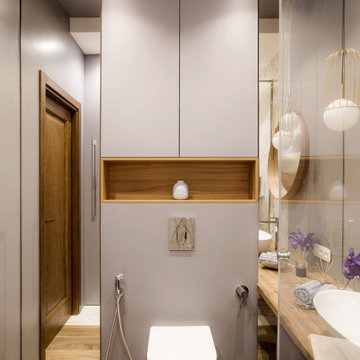
Exemple d'une salle d'eau tendance de taille moyenne avec WC suspendus, une vasque et un sol marron.
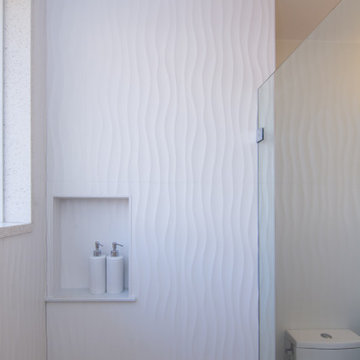
The newly renovated master bathroom.
Exemple d'une salle de bain principale chic de taille moyenne avec un placard en trompe-l'oeil, des portes de placard bleues, WC séparés, un carrelage blanc, des carreaux de céramique, un mur blanc, un sol en carrelage de céramique, un lavabo encastré, un plan de toilette en quartz, un sol marron et un plan de toilette blanc.
Exemple d'une salle de bain principale chic de taille moyenne avec un placard en trompe-l'oeil, des portes de placard bleues, WC séparés, un carrelage blanc, des carreaux de céramique, un mur blanc, un sol en carrelage de céramique, un lavabo encastré, un plan de toilette en quartz, un sol marron et un plan de toilette blanc.
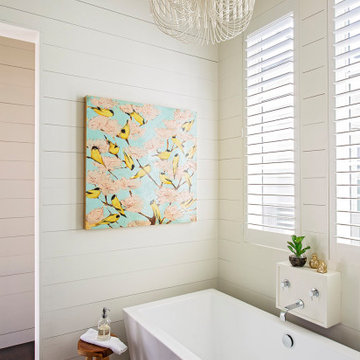
Cette image montre une salle de bain traditionnelle avec une baignoire indépendante, un mur blanc, parquet foncé, un sol marron et du lambris de bois.
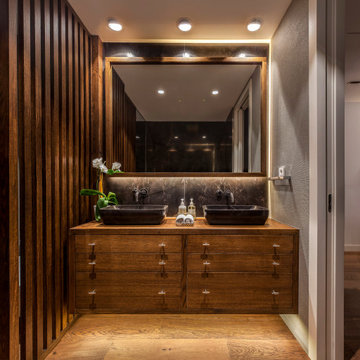
Cette photo montre une salle d'eau tendance en bois brun de taille moyenne avec un placard à porte plane, un carrelage noir, un carrelage gris, un mur gris, un sol en bois brun, une vasque, un plan de toilette en bois, un sol marron et un plan de toilette marron.
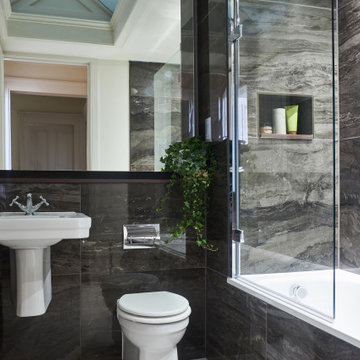
a luxury, masculine bathroom designed for a client. Large format porcelain tiles which resemble brown marble.
Aménagement d'une salle de bain classique de taille moyenne avec une baignoire posée, une douche à l'italienne, WC suspendus, un carrelage marron, des carreaux de porcelaine, un sol en carrelage de porcelaine, un lavabo suspendu, un plan de toilette en quartz et un sol marron.
Aménagement d'une salle de bain classique de taille moyenne avec une baignoire posée, une douche à l'italienne, WC suspendus, un carrelage marron, des carreaux de porcelaine, un sol en carrelage de porcelaine, un lavabo suspendu, un plan de toilette en quartz et un sol marron.

Aménagement d'une salle d'eau classique de taille moyenne avec un placard à porte shaker, des portes de placard bleues, une baignoire en alcôve, un combiné douche/baignoire, WC séparés, un carrelage blanc, du carrelage en marbre, un mur gris, un sol en bois brun, un lavabo encastré, un plan de toilette en quartz modifié, un sol marron, une cabine de douche à porte battante et un plan de toilette blanc.

The loss of this guest home was a devastation to this family in Lynwood, California, so we wanted to make their new guest house as comforting as possible. Originally this guest house had a sauna and some niche spaces, with swing out doors that took up the small floor space it had to offer, so we streamlined the area to give it us much usable space as possible. We replaced the front door with a new 6 foot slider with a screen and a lock for privacy and safety. Added a wall of closet closing where the sauna once was, that is closed in with new six panel sliding doors, and a matching pocket door for the restroom. New recessed lighting, a new dual function air conditioning and heating unit fill the main room of the home. In the bathroom we created storage with a linen cupboard and some shelving, and utilized a quartz counter top to match the vanity. The vanity is made of that same quartz that mimics Carrera marble, with a square edge profile for a contemporary feel. With only a 16” space to work with we placed a small undermount sink, and a corner mounted chrome faucet, which tops an accented, custom built navy blue cabinet. The 3’x3’ shower fits snugly in the corner of the room and offers a wall mounted rain shower head by Moen, also in chrome. A wall niche filled with blue hexagon glass tile adds usable space, with a 2”x2” mosaic porcelain tile on the floor that has the look of calacatta marble. A simple brick pattern was used to line the walls of the shower for simplicity in a small space. To finish the area and make the rooms flow, we utilized a waterproof laminate that has a wonderful warm tone, and looks like a 7 inch hard wood plank flooring. All in all, this space, although there was loss, is now better than it had ever been, and is a great new guest home for this family.

Cabinet Brand: Haas Signature Collection
Wood Species: Rustic Hickory
Cabinet Finish: Pecan
Door Style: Shakertown V
Counter top: John Boos Butcher Block, Walnut, Oil finish

Exemple d'une salle de bain principale bord de mer avec des portes de placard bleues, un mur gris, un lavabo encastré, un sol marron, un plan de toilette blanc et un placard à porte plane.

Cette image montre une salle de bain design avec un placard à porte plane, des portes de placard blanches, un carrelage beige, un mur blanc, une vasque, un sol marron, aucune cabine et un plan de toilette blanc.

Réalisation d'une salle de bain chalet en bois foncé de taille moyenne pour enfant avec un placard à porte shaker, une baignoire posée, une douche d'angle, WC séparés, un carrelage blanc, un carrelage métro, un mur beige, un sol en carrelage de porcelaine, un lavabo encastré, un plan de toilette en granite, un sol marron, aucune cabine et un plan de toilette beige.
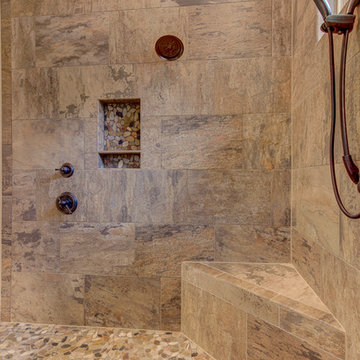
Exemple d'une salle de bain principale montagne de taille moyenne avec un placard sans porte, des portes de placard blanches, une baignoire indépendante, une douche d'angle, WC séparés, un carrelage blanc, des carreaux de porcelaine, un mur beige, un sol en carrelage de porcelaine, un lavabo encastré, un plan de toilette en granite, un sol marron, aucune cabine et un plan de toilette blanc.

Bob Fortner Photography
Exemple d'une salle de bain principale nature de taille moyenne avec un placard avec porte à panneau encastré, des portes de placard blanches, une baignoire indépendante, une douche à l'italienne, WC séparés, un carrelage blanc, des carreaux de céramique, un mur blanc, un sol en carrelage de porcelaine, un lavabo encastré, un plan de toilette en marbre, un sol marron, une cabine de douche à porte battante et un plan de toilette blanc.
Exemple d'une salle de bain principale nature de taille moyenne avec un placard avec porte à panneau encastré, des portes de placard blanches, une baignoire indépendante, une douche à l'italienne, WC séparés, un carrelage blanc, des carreaux de céramique, un mur blanc, un sol en carrelage de porcelaine, un lavabo encastré, un plan de toilette en marbre, un sol marron, une cabine de douche à porte battante et un plan de toilette blanc.
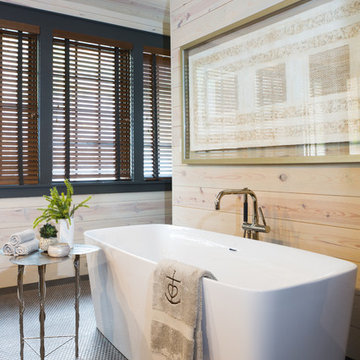
The flooring is a copper penny tile that is bordered with an expresso walnut plank. Above the bathtub is textured handmade paper to add the contrast or delicacy against the very natural wood planking on the walls and ceiling. A balance of masculine and feminine, rustic and modern for this space.
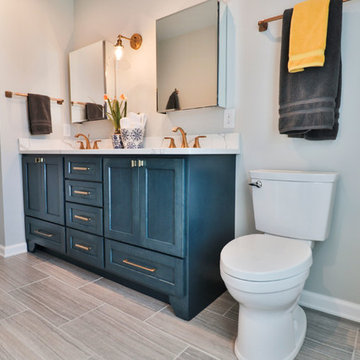
Exemple d'une salle d'eau chic de taille moyenne avec un placard avec porte à panneau encastré, des portes de placard bleues, une baignoire en alcôve, un combiné douche/baignoire, un carrelage blanc, un carrelage métro, un mur gris, un sol en carrelage de porcelaine, un lavabo encastré, un plan de toilette en marbre, un sol marron, une cabine de douche avec un rideau et un plan de toilette blanc.

This master bath was dark and dated. Although a large space, the area felt small and obtrusive. By removing the columns and step up, widening the shower and creating a true toilet room I was able to give the homeowner a truly luxurious master retreat. (check out the before pictures at the end) The ceiling detail was the icing on the cake! It follows the angled wall of the shower and dressing table and makes the space seem so much larger than it is. The homeowners love their Nantucket roots and wanted this space to reflect that.
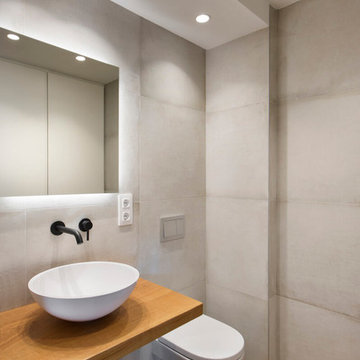
Aménagement d'une salle de bain moderne avec un carrelage beige, un mur beige, un sol en bois brun, une vasque, un plan de toilette en bois, un sol marron et un plan de toilette marron.

Réalisation d'une salle de bain urbaine de taille moyenne avec un placard en trompe-l'oeil, des portes de placard marrons, une douche double, WC à poser, un carrelage blanc, un carrelage métro, un mur blanc, un sol en carrelage de porcelaine, un lavabo de ferme, un sol marron, aucune cabine et un plan de toilette blanc.
Idées déco de salles de bain avec un sol marron
7