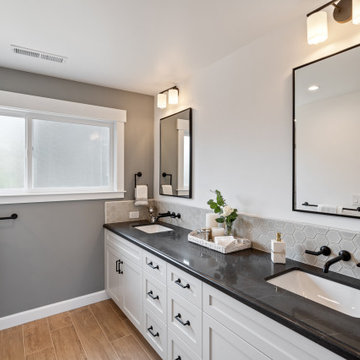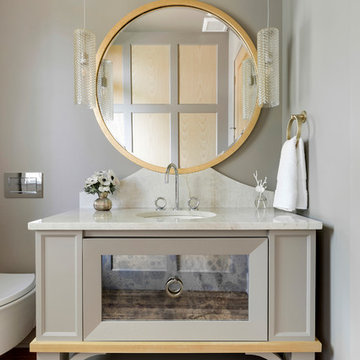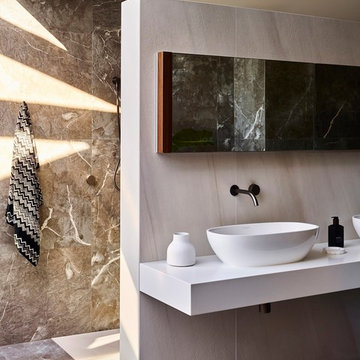Idées déco de salles de bain avec un sol marron
Trier par :
Budget
Trier par:Populaires du jour
61 - 80 sur 46 190 photos
1 sur 2

Exemple d'une douche en alcôve principale montagne en bois clair avec une baignoire indépendante, un lavabo encastré, une cabine de douche à porte battante, un carrelage gris, un mur gris, un sol en bois brun, un sol marron, un plan de toilette gris et un placard à porte plane.

Idées déco pour une grande salle de bain principale campagne avec un placard avec porte à panneau encastré, des portes de placard blanches, une baignoire indépendante, une douche double, un carrelage blanc, mosaïque, un mur gris, un sol en bois brun, un lavabo encastré, un plan de toilette en granite, un sol marron, une cabine de douche à porte battante et un plan de toilette gris.

This master bath was dark and dated. Although a large space, the area felt small and obtrusive. By removing the columns and step up, widening the shower and creating a true toilet room I was able to give the homeowner a truly luxurious master retreat. (check out the before pictures at the end) The ceiling detail was the icing on the cake! It follows the angled wall of the shower and dressing table and makes the space seem so much larger than it is. The homeowners love their Nantucket roots and wanted this space to reflect that.

Inspiration pour une grande salle de bain principale rustique en bois foncé avec un placard à porte shaker, un espace douche bain, un carrelage gris, un mur blanc, un sol en travertin, un lavabo encastré, un plan de toilette en quartz, un sol marron et une cabine de douche à porte battante.

Idées déco pour une grande salle de bain principale classique avec une baignoire indépendante, une douche ouverte, un mur blanc, un carrelage blanc, un placard en trompe-l'oeil, WC séparés, du carrelage en marbre, parquet foncé, un lavabo encastré, un plan de toilette en quartz modifié, un sol marron, aucune cabine et un plan de toilette blanc.

This compact ensuite guest bathroom is inspired by nature and incorporates a biophilic design. The floors are finished with a wood look plank tile that is continued up the shower wall creating a contrasting feature. The remaining walls are tiled with a smooth glossy white tile and offer a clean and modern feel, brightening up the small space. A floating white vanity with smart storage was sourced to make the most use of the area. The south-facing, high awning window offers direct views of the mature trees on the property and allows the bright morning light to flood the space. The window ledge is styled with fresh herbs including lavender and eucalyptus that release invigorating and refreshing aromas.

Exemple d'une salle de bain chic avec un placard à porte shaker, des portes de placard blanches, un carrelage gris, mosaïque, un mur blanc, un lavabo encastré, un sol marron, un plan de toilette noir, meuble double vasque et meuble-lavabo encastré.

Cette photo montre une douche en alcôve principale chic de taille moyenne avec un placard à porte plane, des portes de placard grises, WC à poser, des carreaux de céramique, un mur blanc, un sol en vinyl, une grande vasque, un plan de toilette en quartz modifié, un sol marron, une cabine de douche à porte battante, un plan de toilette blanc, un banc de douche, meuble simple vasque, meuble-lavabo encastré et un plafond voûté.

Already a beauty, this classic Edwardian had a few open opportunities for transformation when we came along. Our clients had a vision of what they wanted for their space and we were able to bring it all to life.
First up - transform the ignored Powder Bathroom into a showstopper. In collaboration with decorative artists, we created a dramatic and moody moment while incorporating the home's traditional elements and mixing in contemporary silhouettes.
Next on the list, we reimagined a sitting room off the heart of the home to a more functional, comfortable, and inviting space. The result was a handsome Den with custom built-in bookcases to showcase family photos and signature reading as well three times the seating capacity than before. Now our clients have a space comfortable enough to watch football and classy enough to host a whiskey tasting.
We rounded out this project with a bit of sprucing in the Foyer and Stairway. A favorite being the alluring bordeaux bench fitted just right to fit in a niche by the stairs. Perfect place to perch and admire our client's captivating art collection.

Inspiration pour une salle de bain rustique avec une baignoire sur pieds, un mur violet, un sol en bois brun, un lavabo intégré, un sol marron et un plan de toilette blanc.

Inspiration pour une salle de bain rustique avec des portes de placard grises, WC suspendus, un mur gris, un sol en bois brun, un lavabo encastré, un sol marron, un plan de toilette beige et un placard avec porte à panneau encastré.

This 80's style Mediterranean Revival house was modernized to fit the needs of a bustling family. The home was updated from a choppy and enclosed layout to an open concept, creating connectivity for the whole family. A combination of modern styles and cozy elements makes the space feel open and inviting.
Photos By: Paul Vu

Cette photo montre une salle de bain principale tendance de taille moyenne avec une douche à l'italienne, un carrelage beige, un carrelage marron, un mur beige, une vasque, un sol marron, aucune cabine et un plan de toilette blanc.

Aménagement d'une petite salle d'eau classique avec un placard en trompe-l'oeil, des portes de placard grises, WC séparés, un carrelage blanc, un mur bleu, parquet clair, un lavabo encastré, un plan de toilette en marbre, un sol marron et un plan de toilette blanc.

His and her vanities with corner makeup table. The stone tops are 3cm Carrara Grigio natural quartz milled to 2cm with an eased edge and 4" backsplash. Photo by Mike Kaskel.

Réalisation d'une salle de bain chalet en bois brun avec un mur blanc, un sol en bois brun, une vasque, un sol marron, un plan de toilette noir et un placard à porte plane.

Inspiration pour une salle de bain principale design de taille moyenne avec un placard à porte plane, des portes de placard blanches, une baignoire en alcôve, un bidet, un mur bleu, un sol en bois brun, un plan de toilette en quartz modifié, un sol marron, un lavabo intégré et un plan de toilette blanc.

Ian Carlson
Idées déco pour une petite salle de bain principale contemporaine avec un placard à porte shaker, des portes de placard blanches, une baignoire indépendante, une douche d'angle, WC à poser, un carrelage blanc, des carreaux de porcelaine, un mur blanc, un sol en carrelage de porcelaine, une vasque, un plan de toilette en quartz modifié, un sol marron et une cabine de douche à porte battante.
Idées déco pour une petite salle de bain principale contemporaine avec un placard à porte shaker, des portes de placard blanches, une baignoire indépendante, une douche d'angle, WC à poser, un carrelage blanc, des carreaux de porcelaine, un mur blanc, un sol en carrelage de porcelaine, une vasque, un plan de toilette en quartz modifié, un sol marron et une cabine de douche à porte battante.

One of the main features of the space is the natural lighting. The windows allow someone to feel they are in their own private oasis. The wide plank European oak floors, with a brushed finish, contribute to the warmth felt in this bathroom, along with warm neutrals, whites and grays. The counter tops are a stunning Calcatta Latte marble as is the basket weaved shower floor, 1x1 square mosaics separating each row of the large format, rectangular tiles, also marble. Lighting is key in any bathroom and there is more than sufficient lighting provided by Ralph Lauren, by Circa Lighting. Classic, custom designed cabinetry optimizes the space by providing plenty of storage for toiletries, linens and more. Holger Obenaus Photography did an amazing job capturing this light filled and luxurious master bathroom. Built by Novella Homes and designed by Lorraine G Vale
Holger Obenaus Photography

Felix Sanchez (www.felixsanchez.com)
Cette photo montre une très grande salle de bain principale chic avec un lavabo encastré, des portes de placard blanches, mosaïque, un mur bleu, parquet foncé, un carrelage beige, un carrelage gris, un plan de toilette en marbre, un sol marron, un plan de toilette blanc, un placard avec porte à panneau encastré, une baignoire sur pieds, meuble double vasque et meuble-lavabo encastré.
Cette photo montre une très grande salle de bain principale chic avec un lavabo encastré, des portes de placard blanches, mosaïque, un mur bleu, parquet foncé, un carrelage beige, un carrelage gris, un plan de toilette en marbre, un sol marron, un plan de toilette blanc, un placard avec porte à panneau encastré, une baignoire sur pieds, meuble double vasque et meuble-lavabo encastré.
Idées déco de salles de bain avec un sol marron
4