Idées déco de salles de bain avec un lavabo suspendu et un sol multicolore
Trier par :
Budget
Trier par:Populaires du jour
1 - 20 sur 854 photos
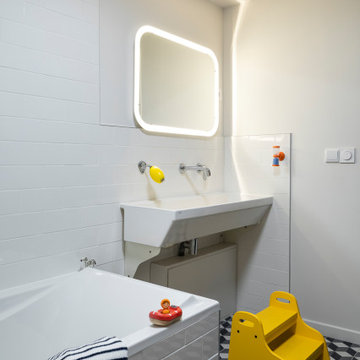
Inspiration pour une salle de bain design avec une baignoire d'angle, un carrelage blanc, un mur blanc, un lavabo suspendu, un sol multicolore et meuble simple vasque.
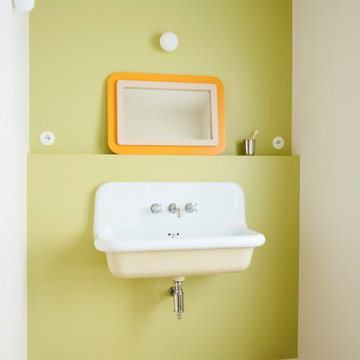
Cette photo montre une salle de bain éclectique avec un mur vert, un lavabo suspendu, un sol multicolore et meuble simple vasque.

photo credit: Haris Kenjar
Tabarka tile floor.
Rejuvenation sink + mirror.
Arteriors lighting.
Cette image montre une salle d'eau traditionnelle en bois brun avec un carrelage blanc, un lavabo suspendu, un sol multicolore, une douche d'angle, des carreaux de céramique, un mur blanc, tomettes au sol, une cabine de douche à porte battante et du carrelage bicolore.
Cette image montre une salle d'eau traditionnelle en bois brun avec un carrelage blanc, un lavabo suspendu, un sol multicolore, une douche d'angle, des carreaux de céramique, un mur blanc, tomettes au sol, une cabine de douche à porte battante et du carrelage bicolore.

These geometric, candy coloured tiles are the hero of this bathroom. Playful, bright and heartening on the eye. The built in storage and tiles in the same colour make the bathroom feel bright and open.

This homeowner feels like royalty every time they step into this emerald green tiled bathroom with gold fixtures! It's the perfect place to unwind and pamper yourself in style.

Cette image montre une salle de bain principale et grise et blanche minimaliste en bois clair de taille moyenne avec un espace douche bain, WC à poser, un carrelage multicolore, des carreaux de porcelaine, un mur blanc, un sol en carrelage de porcelaine, un lavabo suspendu, un plan de toilette en verre, un sol multicolore, un plan de toilette blanc, une niche, meuble simple vasque et meuble-lavabo suspendu.
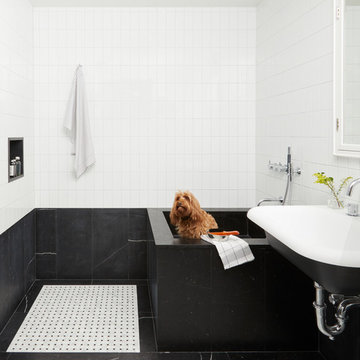
Exemple d'une salle de bain tendance avec un carrelage noir, un carrelage noir et blanc, un carrelage blanc, un mur multicolore, un lavabo suspendu et un sol multicolore.
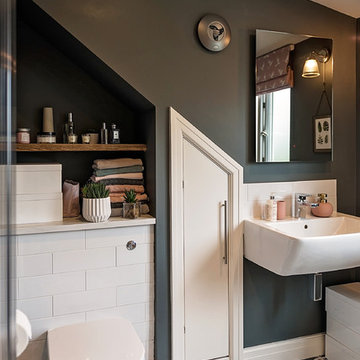
Exemple d'une petite salle de bain principale tendance avec un carrelage blanc, des carreaux de porcelaine, un mur gris, un sol en carrelage de porcelaine, un placard sans porte, WC à poser, un lavabo suspendu et un sol multicolore.
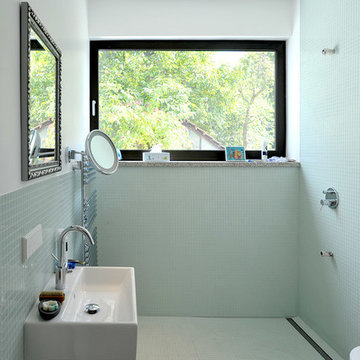
(c) büro13 architekten, Xpress/ Rolf Walter
Exemple d'une salle d'eau tendance de taille moyenne avec une douche à l'italienne, un placard sans porte, des portes de placard blanches, une baignoire posée, WC suspendus, des carreaux de béton, un mur vert, un sol en carrelage de terre cuite, un lavabo suspendu, un plan de toilette en béton, un sol multicolore et aucune cabine.
Exemple d'une salle d'eau tendance de taille moyenne avec une douche à l'italienne, un placard sans porte, des portes de placard blanches, une baignoire posée, WC suspendus, des carreaux de béton, un mur vert, un sol en carrelage de terre cuite, un lavabo suspendu, un plan de toilette en béton, un sol multicolore et aucune cabine.

With the request of pastel colours which is evident on the floor tiles, copper fittings and hexagonal tiles, this gorgeous bathroom has been updated into a stylish, contemporary space. A solid surface bath and basin gives a modern feel and mirrored panelled cabinets provides confined storage which visually expands the space. A bespoke shower screen meets the ceiling, maintaining clean lines throughout.

A fun vibrant shower room in the converted loft of this family home in London.
Cette photo montre une petite salle de bain scandinave avec un placard à porte plane, des portes de placard bleues, WC suspendus, un carrelage multicolore, des carreaux de céramique, un mur rose, un sol en carrelage de céramique, un lavabo suspendu, un plan de toilette en terrazzo, un sol multicolore, un plan de toilette multicolore et meuble-lavabo encastré.
Cette photo montre une petite salle de bain scandinave avec un placard à porte plane, des portes de placard bleues, WC suspendus, un carrelage multicolore, des carreaux de céramique, un mur rose, un sol en carrelage de céramique, un lavabo suspendu, un plan de toilette en terrazzo, un sol multicolore, un plan de toilette multicolore et meuble-lavabo encastré.
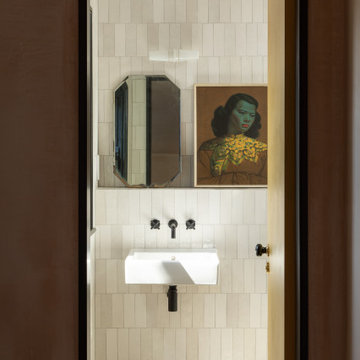
Cette image montre une salle de bain bohème avec un carrelage blanc, un lavabo suspendu, un sol multicolore et meuble simple vasque.

Download our free ebook, Creating the Ideal Kitchen. DOWNLOAD NOW
The homeowners came to us looking to update the kitchen in their historic 1897 home. The home had gone through an extensive renovation several years earlier that added a master bedroom suite and updates to the front façade. The kitchen however was not part of that update and a prior 1990’s update had left much to be desired. The client is an avid cook, and it was just not very functional for the family.
The original kitchen was very choppy and included a large eat in area that took up more than its fair share of the space. On the wish list was a place where the family could comfortably congregate, that was easy and to cook in, that feels lived in and in check with the rest of the home’s décor. They also wanted a space that was not cluttered and dark – a happy, light and airy room. A small powder room off the space also needed some attention so we set out to include that in the remodel as well.
See that arch in the neighboring dining room? The homeowner really wanted to make the opening to the dining room an arch to match, so we incorporated that into the design.
Another unfortunate eyesore was the state of the ceiling and soffits. Turns out it was just a series of shortcuts from the prior renovation, and we were surprised and delighted that we were easily able to flatten out almost the entire ceiling with a couple of little reworks.
Other changes we made were to add new windows that were appropriate to the new design, which included moving the sink window over slightly to give the work zone more breathing room. We also adjusted the height of the windows in what was previously the eat-in area that were too low for a countertop to work. We tried to keep an old island in the plan since it was a well-loved vintage find, but the tradeoff for the function of the new island was not worth it in the end. We hope the old found a new home, perhaps as a potting table.
Designed by: Susan Klimala, CKD, CBD
Photography by: Michael Kaskel
For more information on kitchen and bath design ideas go to: www.kitchenstudio-ge.com

Idées déco pour une petite salle de bain principale contemporaine avec un placard à porte plane, des portes de placard grises, une douche ouverte, WC suspendus, un mur blanc, un lavabo suspendu, un sol multicolore et une cabine de douche à porte battante.

This adorable little bathroom is in a 1930’s bungalow in Denver’s historic Park Hill neighborhood. The client hired us to help revamp their small, family bathroom. Halfway through the project we uncovered the brick wall and decided to leave the brick exposed. The texture of the brick plays well against the glossy white plumbing fixtures and the playful floor pattern.
I wrote an interesting blog post on this bathroom and the owner: Memories and Meaning: A Bathroom Renovation in Denver's Park Hill Neighborhood
Photography by Sara Yoder.
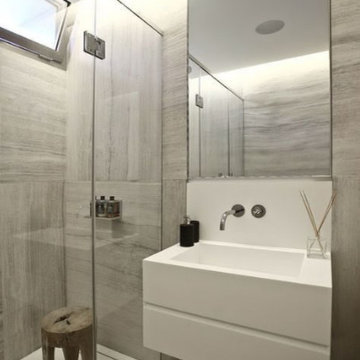
Exemple d'une salle de bain moderne de taille moyenne avec un carrelage marron, un carrelage gris, des carreaux de porcelaine, un sol en carrelage de porcelaine, un lavabo suspendu, un plan de toilette en quartz modifié, un sol multicolore et une cabine de douche à porte battante.
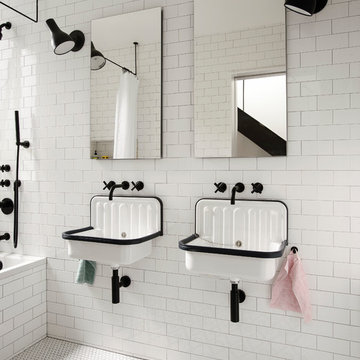
Photo Credit: Matthew Williams
Réalisation d'une salle de bain tradition avec un carrelage blanc, un carrelage métro, un lavabo suspendu et un sol multicolore.
Réalisation d'une salle de bain tradition avec un carrelage blanc, un carrelage métro, un lavabo suspendu et un sol multicolore.
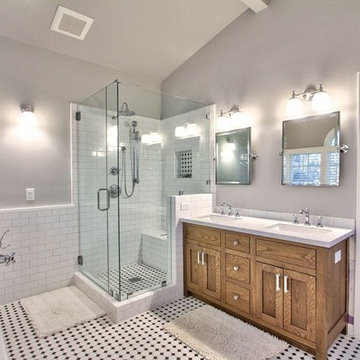
Exemple d'une salle de bain principale chic de taille moyenne avec un placard en trompe-l'oeil, des portes de placard bleues, une baignoire indépendante, une douche d'angle, un carrelage blanc, un mur gris, un lavabo suspendu, un sol multicolore, une cabine de douche à porte battante et un plan de toilette blanc.

The image showcases a chic and contemporary bathroom vanity area with a focus on clean lines and monochromatic tones. The vanity cabinet features a textured front with vertical grooves, painted in a crisp white that contrasts with the sleek black handles and faucet. This combination of black and white creates a bold, graphic look that is both modern and timeless.
Above the vanity, a round mirror with a thin black frame reflects the clean aesthetic of the space, complementing the other black accents. The wall behind the vanity is partially tiled with white subway tiles, adding a classic bathroom touch that meshes well with the contemporary features.
A two-bulb wall sconce is mounted above the mirror, providing ample lighting with a minimalist design that doesn't detract from the overall simplicity of the decor. To the right, a towel ring holds a white towel, continuing the black and white theme.
This bathroom design is an excellent example of how minimalist design can be warm and inviting while still maintaining a sleek and polished look. The careful balance of textures, colors, and lighting creates an elegant space that is functional and stylish.

Inspiration pour une douche en alcôve design en bois brun avec WC suspendus, un carrelage blanc, un carrelage métro, un mur blanc, un lavabo suspendu, un sol multicolore, une cabine de douche à porte battante, un plan de toilette blanc, meuble simple vasque et meuble-lavabo sur pied.
Idées déco de salles de bain avec un lavabo suspendu et un sol multicolore
1