Idées déco de salles de bain avec un mur noir et un sol multicolore
Trier par :
Budget
Trier par:Populaires du jour
1 - 20 sur 236 photos

Idée de décoration pour une grande douche en alcôve principale tradition en bois brun avec un placard avec porte à panneau encastré, un mur noir, un sol en carrelage de terre cuite, un lavabo encastré, un sol multicolore, une cabine de douche à porte battante, un plan de toilette blanc, meuble double vasque, meuble-lavabo encastré et du lambris de bois.
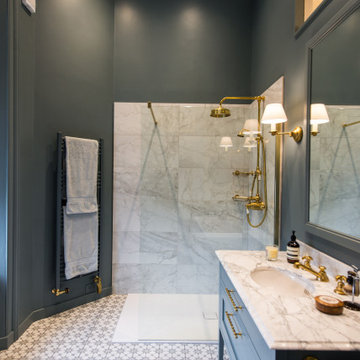
Inspiration pour une grande salle de bain principale traditionnelle avec un placard à porte shaker, des portes de placard bleues, une douche ouverte, un carrelage gris, un mur noir, un lavabo encastré, un sol multicolore, aucune cabine, un plan de toilette gris, meuble simple vasque et meuble-lavabo encastré.
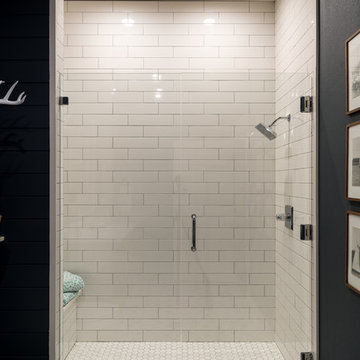
Michael Hunter Photography
Cette photo montre une petite salle de bain bord de mer en bois brun avec un placard à porte shaker, WC séparés, un carrelage blanc, des carreaux de céramique, un mur noir, carreaux de ciment au sol, un lavabo encastré, un plan de toilette en quartz modifié, un sol multicolore et une cabine de douche à porte battante.
Cette photo montre une petite salle de bain bord de mer en bois brun avec un placard à porte shaker, WC séparés, un carrelage blanc, des carreaux de céramique, un mur noir, carreaux de ciment au sol, un lavabo encastré, un plan de toilette en quartz modifié, un sol multicolore et une cabine de douche à porte battante.

Remodeled Bathroom in a 1920's building. Features a walk in shower with hidden cabinetry in the wall and a washer and dryer.
Cette image montre une petite salle de bain principale traditionnelle avec un placard à porte affleurante, des portes de placard noires, WC séparés, un carrelage noir, du carrelage en marbre, un mur noir, un sol en marbre, un plan vasque, un plan de toilette en marbre, un sol multicolore, une cabine de douche à porte battante, un plan de toilette multicolore, meuble simple vasque et meuble-lavabo sur pied.
Cette image montre une petite salle de bain principale traditionnelle avec un placard à porte affleurante, des portes de placard noires, WC séparés, un carrelage noir, du carrelage en marbre, un mur noir, un sol en marbre, un plan vasque, un plan de toilette en marbre, un sol multicolore, une cabine de douche à porte battante, un plan de toilette multicolore, meuble simple vasque et meuble-lavabo sur pied.

Exemple d'une grande salle de bain grise et blanche tendance pour enfant avec une baignoire indépendante, un espace douche bain, WC suspendus, un carrelage blanc, des carreaux de céramique, un mur noir, un sol en carrelage de céramique, une vasque, un plan de toilette en carrelage, un sol multicolore, aucune cabine, un plan de toilette blanc et meuble simple vasque.

The original Master Bedroom was very small with a dark bath. By combining two bedrooms, the closets, and the tiny bathroom we were able to create a thoughtful master bath with soaking tub and two walk-in closets.

Contemporary raked rooflines give drama and beautiful lines to both the exterior and interior of the home. The exterior finished in Caviar black gives a soft presence to the home while emphasizing the gorgeous natural landscaping, while the Corten roof naturally rusts and patinas. Corridors separate the different hubs of the home. The entry corridor finished on both ends with full height glass fulfills the clients vision of a home — celebration of outdoors, natural light, birds, deer, etc. that are frequently seen crossing through.
The large pool at the front of the home is a unique placement — perfectly functions for family gatherings. Panoramic windows at the kitchen 7' ideal workstation open up to the pool and patio (a great setting for Taco Tuesdays).
The mostly white "Gathering" room was designed for this family to host their 15+ count dinners with friends and family. Large panoramic doors open up to the back patio for free flowing indoor and outdoor dining. Poggenpohl cabinetry throughout the kitchen provides the modern luxury centerpiece to this home. Walnut elements emphasize the lines and add a warm space to gather around the island. Pearlescent plaster finishes the walls and hood of the kitchen with a soft simmer and texture.
Corridors were painted Caviar to provide a visual distinction of the spaces and to wrap the outdoors to the indoors.
In the master bathroom, soft grey plaster was selected as a backdrop to the vanity and master shower. Contrasted by a deep green hue for the walls and ceiling, a cozy spa retreat was created. A corner cutout on the shower enclosure brings additional light and architectural interest to the space.
In the powder bathroom, a large circular mirror mimics the black pedestal vessel sinks. Amber-colored cut crystal pendants are organically suspended. A patinated copper and walnut grid was hand-finished by the client.
And in the guest bathroom, white and walnut make for a classic combination in this luxury guest bath. Jedi wall sconces are a favorite of guests — we love how they provide soft lighting and a spotlight to the surface.

Our client Neel decided to renovate his master bathroom since it felt very outdated. He was looking to achieve that luxurious look by choosing dark color scheme for his bathroom with a touch of brass. The look we got is amazing. We chose a black vanity, toilet and window frame and painted the walls black.

In keeping with the age of the house, circa 1920, an art deco inspired bathroom was installed in classic black and white. Brass and black fixtures add warmth, as does the metallic ceiling. Reeded glass accents are another nod to the era, as is the hex marble floor. A custom bench and niche were installed, working around the old bones of the house. A new window was installed, widening the view, but high enough to provide privacy. Board and batten provide interest and texture to the bold black walls.
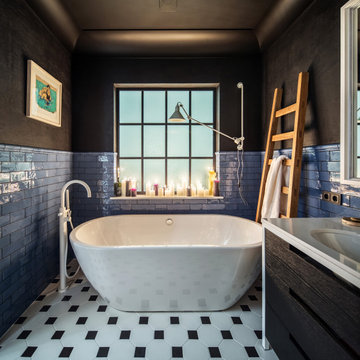
Inspiration pour une salle de bain principale design de taille moyenne avec un placard à porte plane, des portes de placard noires, une baignoire indépendante, un carrelage bleu, un carrelage métro, un mur noir, un sol en carrelage de porcelaine, une grande vasque, un sol multicolore et un plan de toilette blanc.
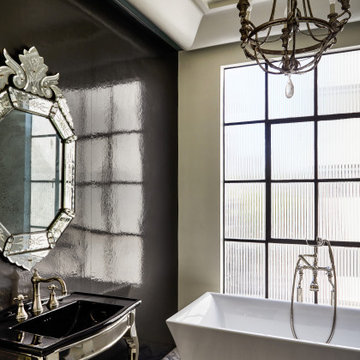
Inspiration pour une salle de bain bohème avec une baignoire indépendante, un mur noir, un plan vasque, un sol multicolore, meuble simple vasque, meuble-lavabo sur pied et un plafond décaissé.
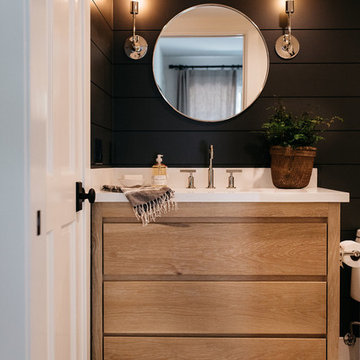
Idées déco pour une salle de bain bord de mer avec un placard sans porte, des portes de placard marrons, un mur noir, un sol multicolore et un plan de toilette blanc.
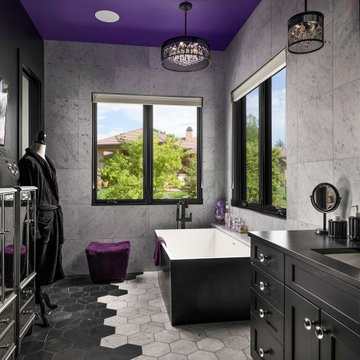
Exemple d'une salle de bain tendance avec un placard à porte shaker, des portes de placard noires, une baignoire indépendante, un carrelage blanc, un mur noir, un lavabo encastré, un sol multicolore, un plan de toilette noir, meuble-lavabo encastré et du carrelage bicolore.

Building Design, Plans, and Interior Finishes by: Fluidesign Studio I Builder: Schmidt Homes Remodeling I Photographer: Seth Benn Photography
Cette image montre une salle de bain rustique en bois brun de taille moyenne avec WC séparés, un mur noir, une vasque, un plan de toilette en bois, un sol multicolore, un plan de toilette marron et un placard à porte plane.
Cette image montre une salle de bain rustique en bois brun de taille moyenne avec WC séparés, un mur noir, une vasque, un plan de toilette en bois, un sol multicolore, un plan de toilette marron et un placard à porte plane.
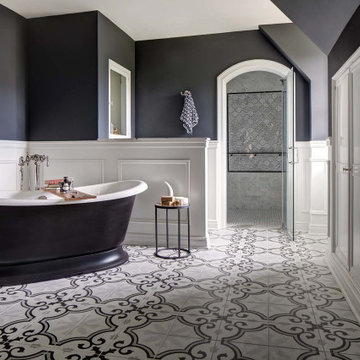
Monk's designed and totally remodeled a full bathroom for the Mansion in May fundraiser in New Vernon, New Jersey. An outdated black and brown bath was transformed. We designed a fully tiled shower alcove, a free-standing tub, and double vanity. We added picture-frame wainscoting to the lower walls and painted the upper walls a deep gray.
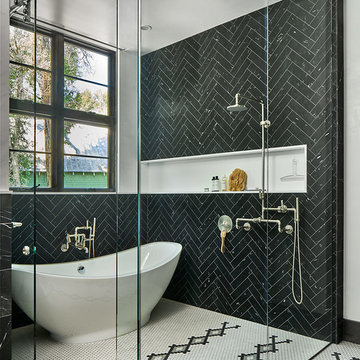
David Patterson Photography
Cette photo montre une salle de bain principale tendance de taille moyenne avec un placard à porte plane, des portes de placard blanches, une baignoire indépendante, une douche ouverte, un carrelage blanc, des carreaux de céramique, un mur noir, un sol en carrelage de céramique, un lavabo suspendu, un plan de toilette en quartz modifié, un sol multicolore et une cabine de douche à porte coulissante.
Cette photo montre une salle de bain principale tendance de taille moyenne avec un placard à porte plane, des portes de placard blanches, une baignoire indépendante, une douche ouverte, un carrelage blanc, des carreaux de céramique, un mur noir, un sol en carrelage de céramique, un lavabo suspendu, un plan de toilette en quartz modifié, un sol multicolore et une cabine de douche à porte coulissante.
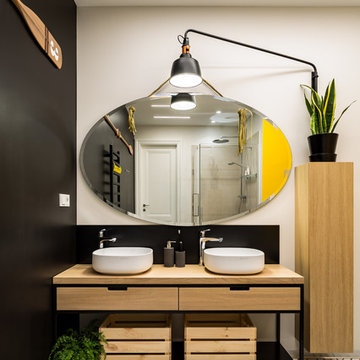
Réalisation d'une salle de bain design de taille moyenne avec un placard sans porte, des portes de placard noires, un sol en carrelage de céramique, un plan de toilette en bois, un sol multicolore, un plan de toilette beige, un mur noir et une vasque.
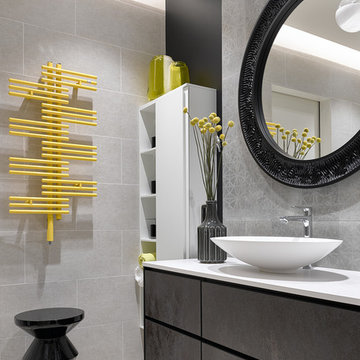
Сергей Ананьев
Réalisation d'une grande salle de bain grise et jaune design avec un placard à porte plane, un carrelage gris, des carreaux de porcelaine, carreaux de ciment au sol, un plan de toilette en quartz, un plan de toilette blanc, un mur noir, une vasque, des portes de placard marrons et un sol multicolore.
Réalisation d'une grande salle de bain grise et jaune design avec un placard à porte plane, un carrelage gris, des carreaux de porcelaine, carreaux de ciment au sol, un plan de toilette en quartz, un plan de toilette blanc, un mur noir, une vasque, des portes de placard marrons et un sol multicolore.
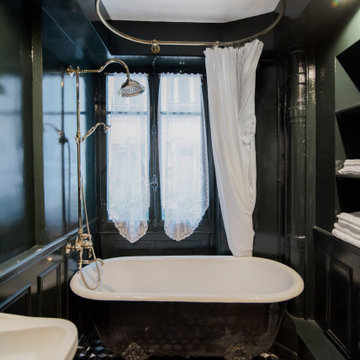
Inspiration pour une petite salle de bain principale traditionnelle avec des portes de placard noires, une baignoire sur pieds, un combiné douche/baignoire, un mur noir, carreaux de ciment au sol, un sol multicolore, une cabine de douche avec un rideau, un plan de toilette noir et meuble simple vasque.
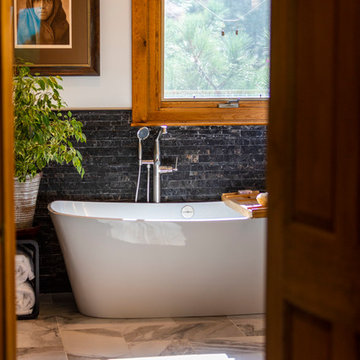
Poulin Design Center
Exemple d'une grande douche en alcôve principale tendance en bois brun avec un placard à porte plane, une baignoire indépendante, WC à poser, un carrelage noir et blanc, un carrelage de pierre, un mur noir, un sol en marbre, une vasque, un plan de toilette en quartz modifié, un sol multicolore, une cabine de douche à porte coulissante et un plan de toilette gris.
Exemple d'une grande douche en alcôve principale tendance en bois brun avec un placard à porte plane, une baignoire indépendante, WC à poser, un carrelage noir et blanc, un carrelage de pierre, un mur noir, un sol en marbre, une vasque, un plan de toilette en quartz modifié, un sol multicolore, une cabine de douche à porte coulissante et un plan de toilette gris.
Idées déco de salles de bain avec un mur noir et un sol multicolore
1